19 Mica Ct, Baltimore, MD 21209
Local realty services provided by:Better Homes and Gardens Real Estate Premier
Listed by:robb preis
Office:northrop realty
MLS#:MDBC2137644
Source:BRIGHTMLS
Price summary
- Price:$495,000
- Price per sq. ft.:$228.53
- Monthly HOA dues:$39
About this home
This beautifully updated brick and vinyl siding home offers the perfect blend of comfort, style, and convenience. Step inside to a welcoming foyer featuring gorgeous hardwood floors and crown molding that flow seamlessly into the living and dining areas. The spacious living room boasts elegant crown molding, rich hardwoods, and French doors that open to a freshly painted deck, ideal for entertaining or relaxing outdoors. The dining room provides a natural connection to the kitchen for effortless hosting. The updated kitchen is a true highlight, showcasing quartz countertops, a decorative backsplash, shaker-style cabinetry with soft-close drawers, a pantry, a dining area, and sleek appliances with electric cooking. Upstairs, the luxurious primary suite impresses with a vaulted ceiling, hardwood flooring, abundant natural light, a walk-in closet, and a spa-inspired en-suite bath with a double vanity, soaking tub, and walk-in shower. Two additional bedrooms and a stylish hall bath complete the upper-level retreat. The fully finished lower level expands the living space with luxury vinyl plank flooring, a full bath, and versatile areas perfect for an office, recreation room, or game space. Enjoy walk-out access to the backyard along with secure storage. Recent updates include the kitchen, flooring, primary bath, appliances, and deck painting, ensuring peace of mind for years to come. Conveniently located near Quarry Lake, shopping, dining, and entertainment, with easy access to I-695 and I-83 for travel to Baltimore, Washington, D.C., and beyond, this home offers both lifestyle and location in one.
Contact an agent
Home facts
- Year built:1990
- Listing ID #:MDBC2137644
- Added:62 day(s) ago
- Updated:October 26, 2025 at 07:30 AM
Rooms and interior
- Bedrooms:3
- Total bathrooms:4
- Full bathrooms:3
- Half bathrooms:1
- Living area:2,166 sq. ft.
Heating and cooling
- Cooling:Central A/C
- Heating:Electric, Heat Pump(s)
Structure and exterior
- Roof:Shingle
- Year built:1990
- Building area:2,166 sq. ft.
- Lot area:0.07 Acres
Schools
- High school:PIKESVILLE
- Middle school:PIKESVILLE
- Elementary school:SUMMIT PARK
Utilities
- Water:Public
- Sewer:Public Sewer
Finances and disclosures
- Price:$495,000
- Price per sq. ft.:$228.53
- Tax amount:$3,928 (2024)
New listings near 19 Mica Ct
- Coming Soon
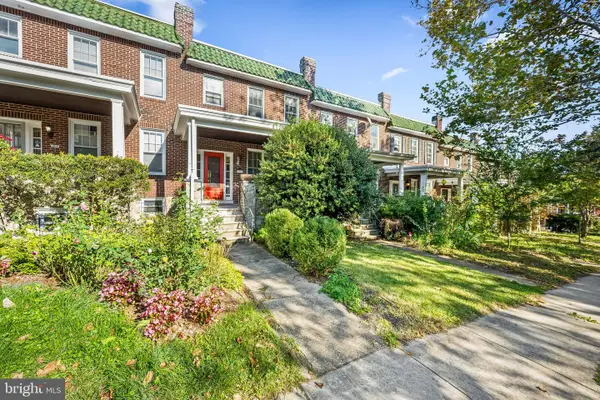 $399,000Coming Soon3 beds 2 baths
$399,000Coming Soon3 beds 2 baths2917 Cresmont Ave, BALTIMORE, MD 21211
MLS# MDBA2185022Listed by: COMPASS - Open Sat, 1 to 1:45pmNew
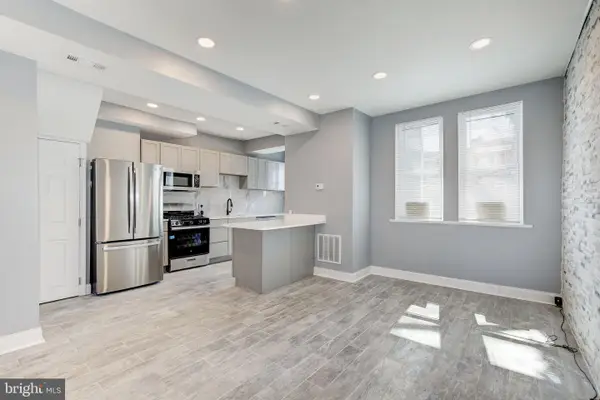 $174,990Active3 beds 3 baths1,330 sq. ft.
$174,990Active3 beds 3 baths1,330 sq. ft.2915 Baker St, BALTIMORE, MD 21216
MLS# MDBA2189070Listed by: REALTY ADVANTAGE OF MARYLAND LLC - Open Sat, 11am to 1:30pmNew
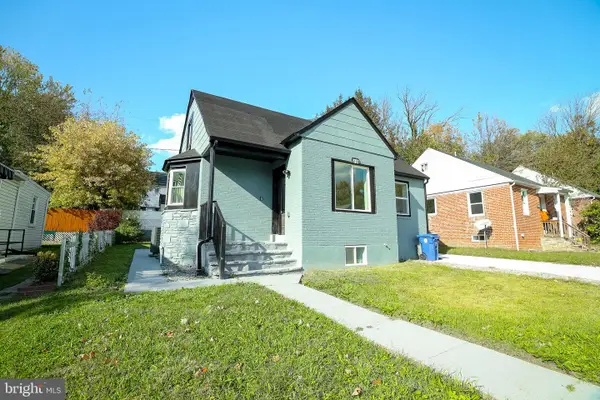 $358,900Active4 beds 3 baths2,466 sq. ft.
$358,900Active4 beds 3 baths2,466 sq. ft.5412 Summerfield Ave, BALTIMORE, MD 21206
MLS# MDBA2189064Listed by: EXP REALTY, LLC - Coming Soon
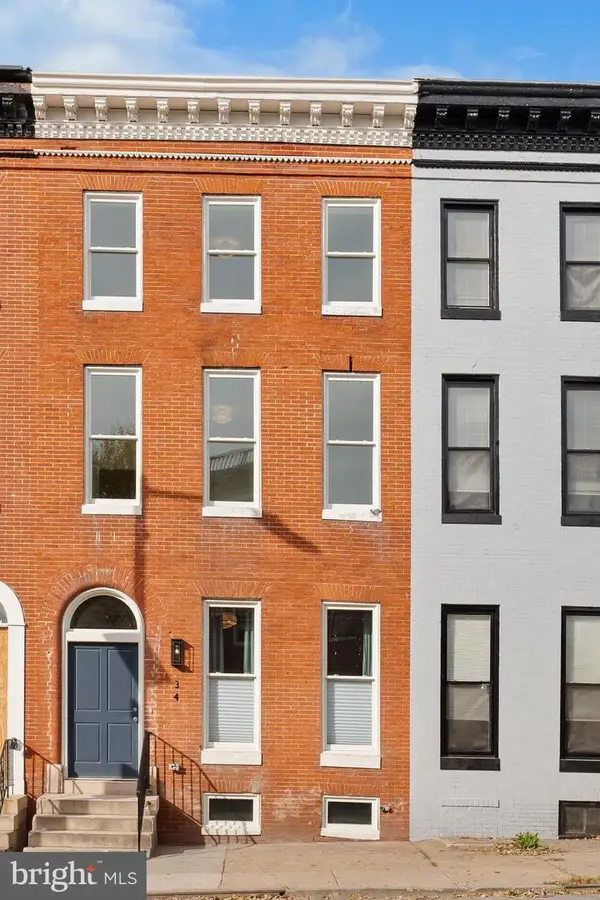 $299,999Coming Soon3 beds 3 baths
$299,999Coming Soon3 beds 3 baths34 S Fulton Ave, BALTIMORE, MD 21223
MLS# MDBA2189054Listed by: SAMSON PROPERTIES - New
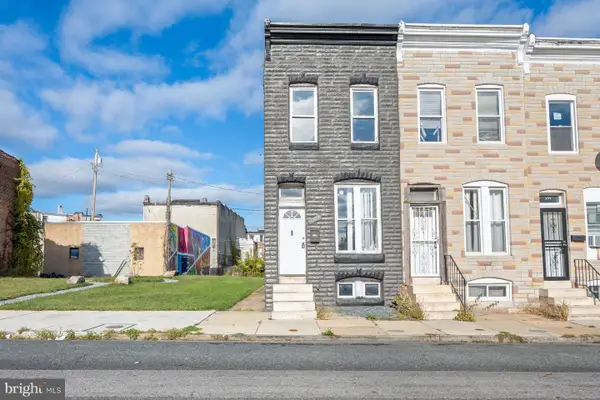 $95,000Active2 beds 1 baths
$95,000Active2 beds 1 baths1719 N Carey St, BALTIMORE, MD 21217
MLS# MDBA2187428Listed by: VYBE REALTY - New
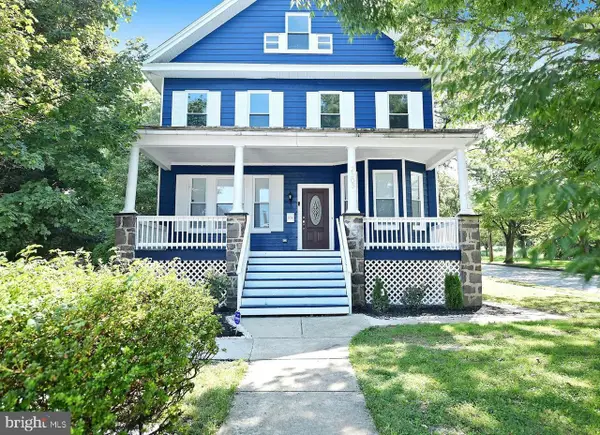 $340,000Active5 beds 4 baths2,450 sq. ft.
$340,000Active5 beds 4 baths2,450 sq. ft.2303 Elsinore Ave, BALTIMORE, MD 21216
MLS# MDBA2187954Listed by: EXIT ESSENTIALS REALTY, LLC - Coming Soon
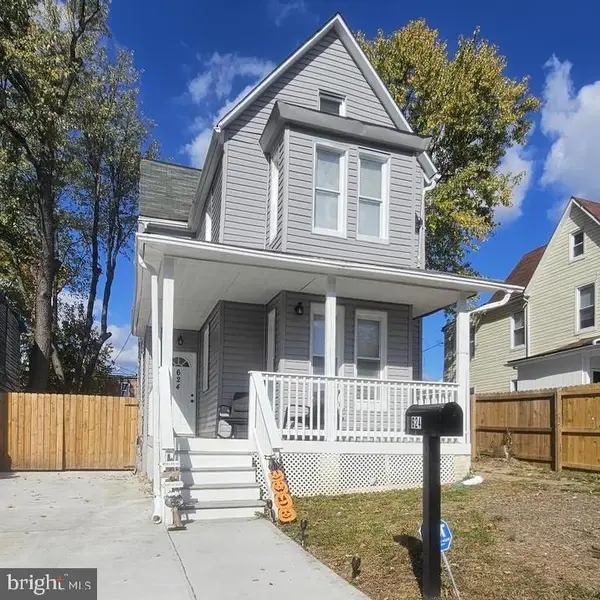 $389,000Coming Soon5 beds 4 baths
$389,000Coming Soon5 beds 4 baths624 Wyanoke Ave, BALTIMORE, MD 21218
MLS# MDBA2188610Listed by: SAMSON PROPERTIES - Coming SoonOpen Sat, 11am to 1pm
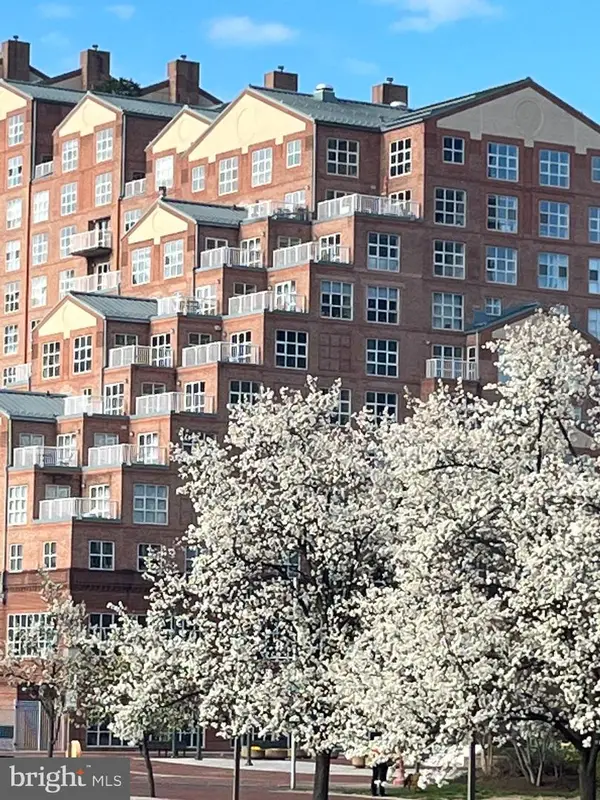 $399,999Coming Soon3 beds 2 baths
$399,999Coming Soon3 beds 2 baths250 President St #413, BALTIMORE, MD 21202
MLS# MDBA2188964Listed by: EXECUHOME REALTY - Coming Soon
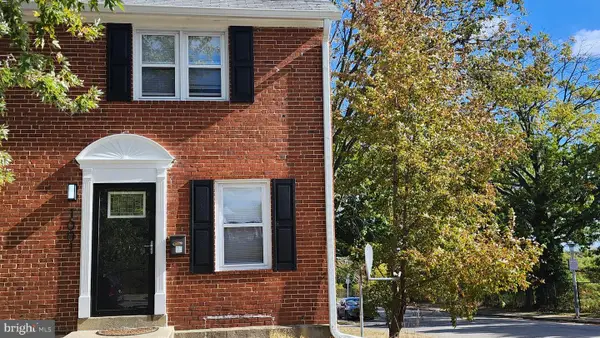 $195,500Coming Soon3 beds 2 baths
$195,500Coming Soon3 beds 2 baths1001 Cameron Rd, BALTIMORE, MD 21212
MLS# MDBA2189036Listed by: MARYLAND HOMES - New
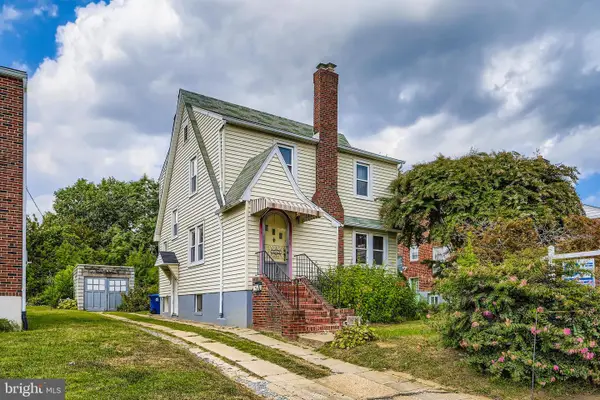 $249,500Active3 beds 1 baths1,366 sq. ft.
$249,500Active3 beds 1 baths1,366 sq. ft.5510 Sefton Ave, BALTIMORE, MD 21214
MLS# MDBA2189050Listed by: REAL ESTATE PROFESSIONALS, INC.
