1902 Kelmore Rd, BALTIMORE, MD 21222
Local realty services provided by:Better Homes and Gardens Real Estate Reserve
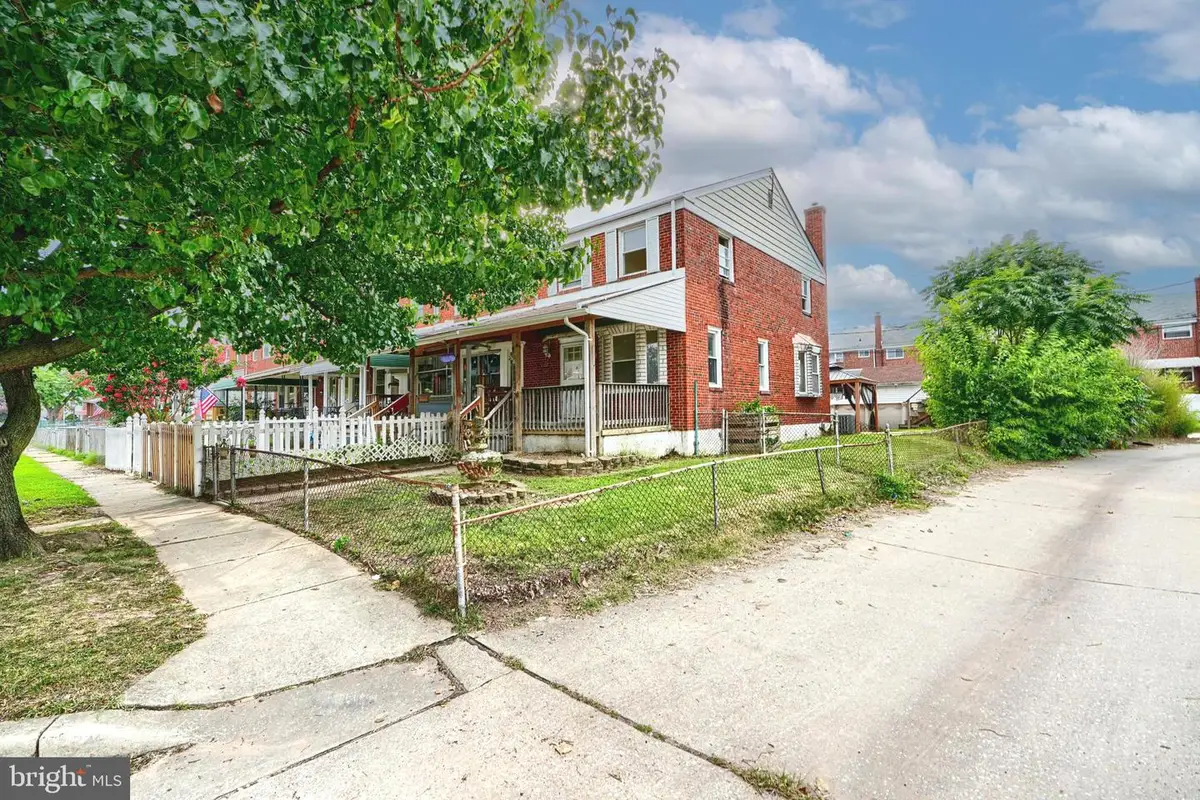
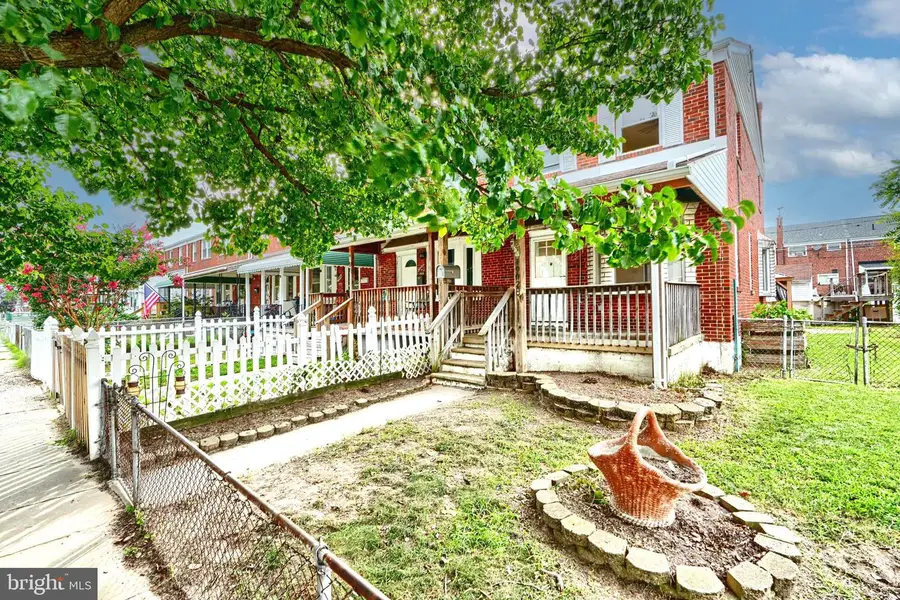
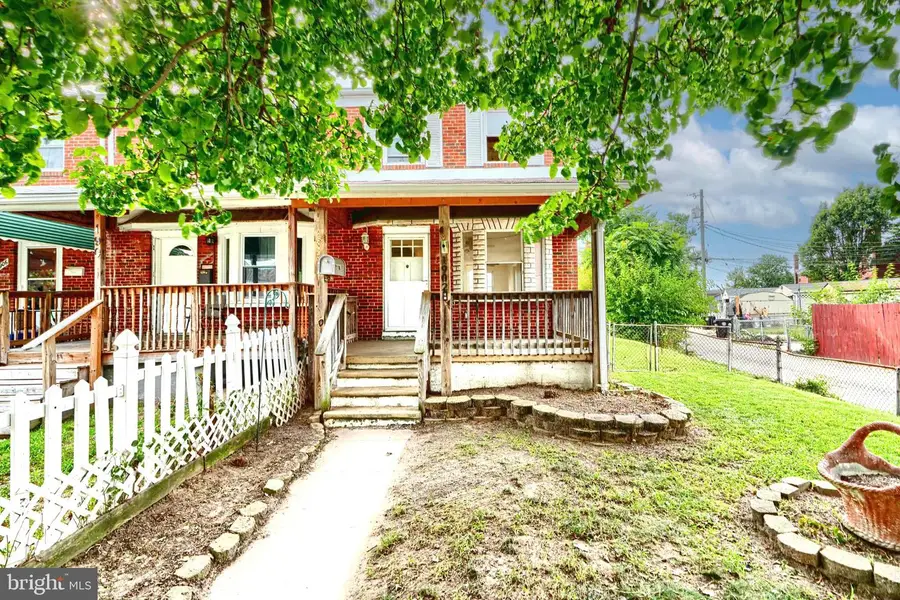
1902 Kelmore Rd,BALTIMORE, MD 21222
$150,000
- 3 Beds
- 2 Baths
- 1,144 sq. ft.
- Townhouse
- Pending
Listed by:michael c booz
Office:signature realty group,llc
MLS#:MDBC2132390
Source:BRIGHTMLS
Price summary
- Price:$150,000
- Price per sq. ft.:$131.12
About this home
*** AS WE ARE NOW IN A MULTIPLE OFFER SITUATION, THE DEADLINE TO SUBMIT OFFERS IS AUGUST 04, 2025 at 10am; THANK YOU FOR YOUR EFFORTS & YOUR CLIENT’S INTEREST. ***
**** ATTN: INVESTORS ---- EQUITY OPPORTUNITY !!! ----- **** 3BD/1.5 BA END-OF-GROUP TH NEEDS WORK in WATER-ORIENTED COMMUNITY, with ABOVE GROUND POOL, CANOPY, SHED, & PAVED PARKING FOR 2 VEHICLES!! **** THIS HOME IS LOCATED ON A CORNER LOT only about 300-FT (a 2-minute drive) to the WEST INVERNESS PUBLIC PARK & BOAT RAMP (a 9.9-ACRE PARK w/BASEBALL DIAMONDS, ATHLETIC FIELDS, PLAYGROUNDS, PIERS, SHORELINE, and 2-LANE BOAT RAMP, ALONG LYNCH COVE IN BEAR CREEK ). **** ----- LOCATION: only about a 4 minute drive from several other local parks: STANSBURY PARK & POND with 1/2 mile paved walking trail around the pond, fishing pier, athletic fields, ball diamonds, community gardens, pavilions, playgrounds, & restrooms; MERRITT POINT PARK with the similar features plus shoreline & more; and CHESTERWOOD PARK with similar features plus more as well! Only about an 11 minute drive to the popular CANTON AREA with its impressive Shopping, Local Events, & Artisan Restaurants & Eateries, and with EASY ACCESS TO 695, 95 & 895, THIS HOME OFFERS AN EXCELLENT OPPORTUNITY !!! **** DON'T MISS THIS !!! ****
Contact an agent
Home facts
- Year built:1954
- Listing Id #:MDBC2132390
- Added:46 day(s) ago
- Updated:August 16, 2025 at 07:27 AM
Rooms and interior
- Bedrooms:3
- Total bathrooms:2
- Full bathrooms:1
- Half bathrooms:1
- Living area:1,144 sq. ft.
Heating and cooling
- Cooling:Central A/C
- Heating:Forced Air, Natural Gas
Structure and exterior
- Roof:Shingle
- Year built:1954
- Building area:1,144 sq. ft.
- Lot area:0.09 Acres
Schools
- High school:PATAPSCO HIGH & CENTER FOR ARTS
- Middle school:GENERAL JOHN STRICKER
- Elementary school:SANDY PLAINS
Utilities
- Water:Public
- Sewer:Public Sewer
Finances and disclosures
- Price:$150,000
- Price per sq. ft.:$131.12
- Tax amount:$1,550 (2024)
New listings near 1902 Kelmore Rd
- New
 $74,900Active3 beds 2 baths1,224 sq. ft.
$74,900Active3 beds 2 baths1,224 sq. ft.3800 Hayward Ave, BALTIMORE, MD 21215
MLS# MDBA2179984Listed by: POWERHOUSE REALTY, LLC. - Coming Soon
 $135,000Coming Soon2 beds 2 baths
$135,000Coming Soon2 beds 2 baths1103 Sargeant St, BALTIMORE, MD 21223
MLS# MDBA2179976Listed by: EXP REALTY, LLC - Coming Soon
 $335,000Coming Soon4 beds 1 baths
$335,000Coming Soon4 beds 1 baths617 North Bend, BALTIMORE, MD 21229
MLS# MDBC2137376Listed by: EPIQUE REALTY - New
 $283,000Active3 beds 4 baths912 sq. ft.
$283,000Active3 beds 4 baths912 sq. ft.315 Robinson St, BALTIMORE, MD 21224
MLS# MDBA2179666Listed by: UNITED REAL ESTATE EXECUTIVES - Coming Soon
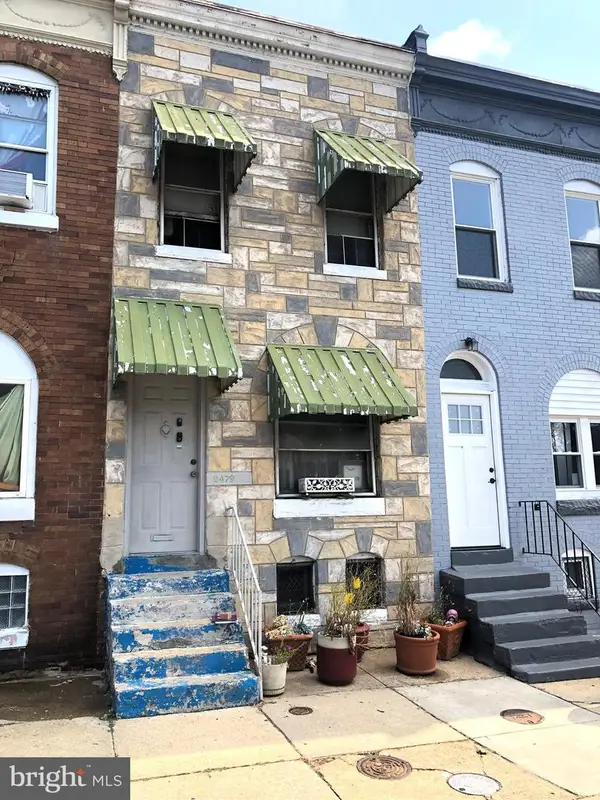 $85,000Coming Soon3 beds 2 baths
$85,000Coming Soon3 beds 2 baths2479 Druid Hill Ave, BALTIMORE, MD 21217
MLS# MDBA2179974Listed by: EXP REALTY, LLC - Coming Soon
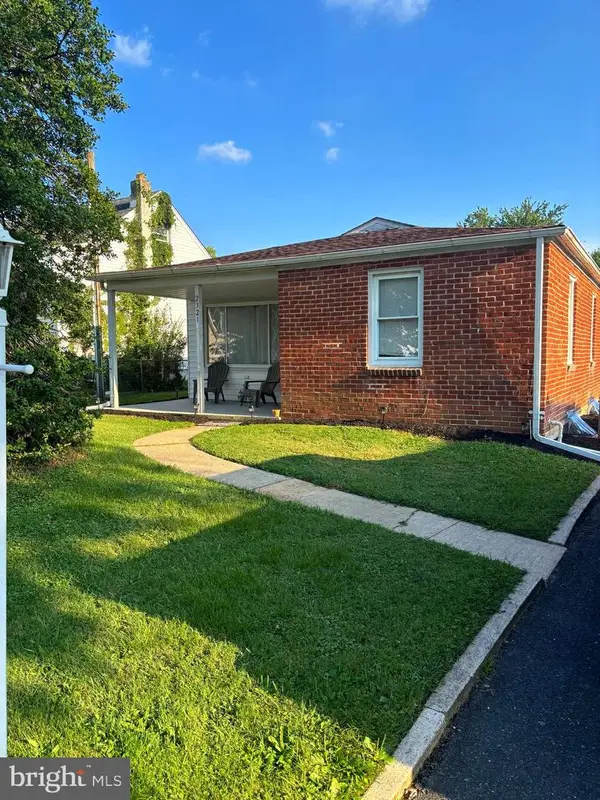 $297,900Coming Soon3 beds 1 baths
$297,900Coming Soon3 beds 1 baths2321 Ellen Ave, BALTIMORE, MD 21234
MLS# MDBC2137370Listed by: STEEN PROPERTIES - New
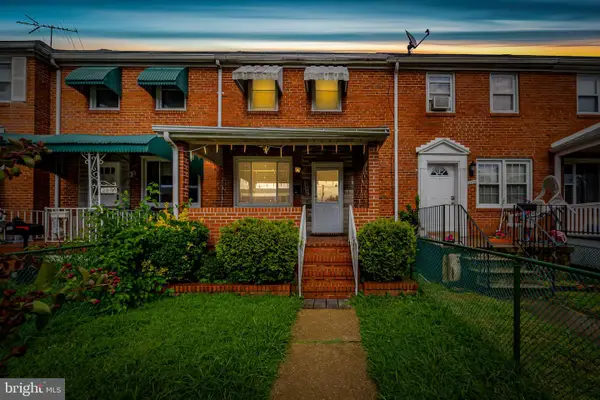 $160,000Active2 beds 2 baths1,121 sq. ft.
$160,000Active2 beds 2 baths1,121 sq. ft.2857 Plainfield Rd, BALTIMORE, MD 21222
MLS# MDBC2137372Listed by: KELLER WILLIAMS GATEWAY LLC - Coming Soon
 $210,000Coming Soon2 beds 2 baths
$210,000Coming Soon2 beds 2 baths43 Dendron Ct #33, BALTIMORE, MD 21234
MLS# MDBC2137102Listed by: CENTURY 21 ADVANCE REALTY - New
 $265,000Active4 beds 2 baths
$265,000Active4 beds 2 baths539 E 23rd St, BALTIMORE, MD 21218
MLS# MDBA2178106Listed by: THE AGENCY MARYLAND, LLC - New
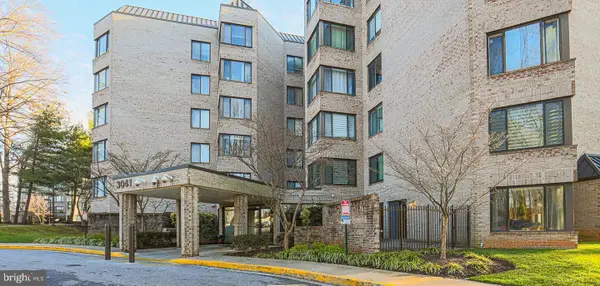 $249,900Active2 beds 2 baths1,667 sq. ft.
$249,900Active2 beds 2 baths1,667 sq. ft.3041 Fallstaff Rd #304d, BALTIMORE, MD 21209
MLS# MDBA2179946Listed by: BONDAR REALTY
