1914 Windys Run Rd, Baltimore, MD 21228
Local realty services provided by:Better Homes and Gardens Real Estate Community Realty
Listed by:danny markley
Office:keller williams flagship
MLS#:MDBC2124824
Source:BRIGHTMLS
Price summary
- Price:$730,000
- Price per sq. ft.:$207.86
About this home
Welcome to this captivating colonial in the highly sought-after Caton Glen community! With over 4,100 sq ft of elegant living space, this 5-bedroom, 4.5-bath home offers room for everyone—including a charming au pair/in-law suite with private entrance, full bath, kitchenette, refrigerator, and built-in microwave. The upgraded kitchen features soft-close cabinets, under-cabinet lighting, granite countertops, and GE Profile stainless steel appliances. Enjoy formal living and dining rooms, a spacious family room with gas fireplace, and a beautifully manicured lawn with vibrant flower beds and a serene patio terrace. The luxurious primary suite includes dual walk-in closets and a spa-inspired ensuite with soaking tub, walk-in shower, and double vanity. The finished basement with 9-foot ceilings offers a large rec room, full bathroom, storage/utility room, bonus room/office, and a custom laundry room with built-ins. Additional highlights: house generator, new roof (2021), windows serviced (2025), water heater (2015), A/C (2012). Schedule your private showing today!
Contact an agent
Home facts
- Year built:1998
- Listing ID #:MDBC2124824
- Added:109 day(s) ago
- Updated:September 29, 2025 at 07:35 AM
Rooms and interior
- Bedrooms:5
- Total bathrooms:5
- Full bathrooms:4
- Half bathrooms:1
- Living area:3,512 sq. ft.
Heating and cooling
- Cooling:Ceiling Fan(s), Central A/C
- Heating:90% Forced Air, Heat Pump - Gas BackUp, Natural Gas
Structure and exterior
- Roof:Architectural Shingle
- Year built:1998
- Building area:3,512 sq. ft.
- Lot area:0.12 Acres
Schools
- High school:CATONSVILLE
- Middle school:CATONSVILLE
- Elementary school:WESTCHESTER
Utilities
- Water:Public
- Sewer:Public Sewer
Finances and disclosures
- Price:$730,000
- Price per sq. ft.:$207.86
- Tax amount:$5,724 (2024)
New listings near 1914 Windys Run Rd
- New
 $129,900Active3 beds 2 baths1,024 sq. ft.
$129,900Active3 beds 2 baths1,024 sq. ft.3025 Mallview Rd, BALTIMORE, MD 21230
MLS# MDBA2185118Listed by: VYBE REALTY - Coming SoonOpen Sun, 1 to 3pm
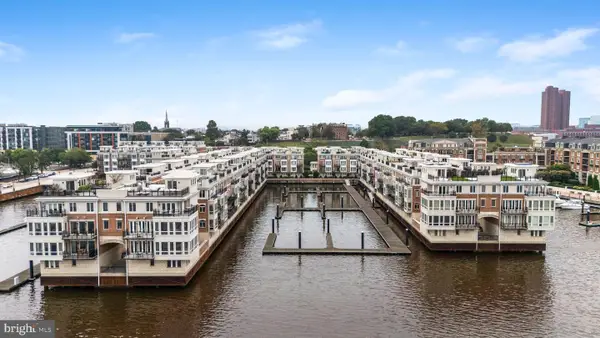 $1,999,950Coming Soon4 beds 4 baths
$1,999,950Coming Soon4 beds 4 baths650 Ponte Villas S #137, BALTIMORE, MD 21230
MLS# MDBA2185486Listed by: KW METRO CENTER - Coming Soon
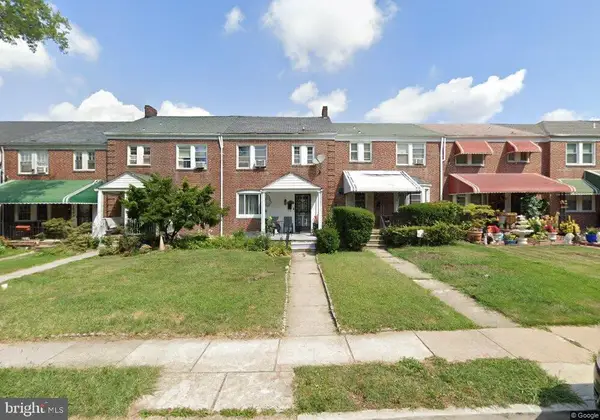 $195,000Coming Soon3 beds 3 baths
$195,000Coming Soon3 beds 3 baths1546 Lochwood Rd, BALTIMORE, MD 21218
MLS# MDBA2185546Listed by: WEICHERT, REALTORS - INTEGRITY HOME TEAM - New
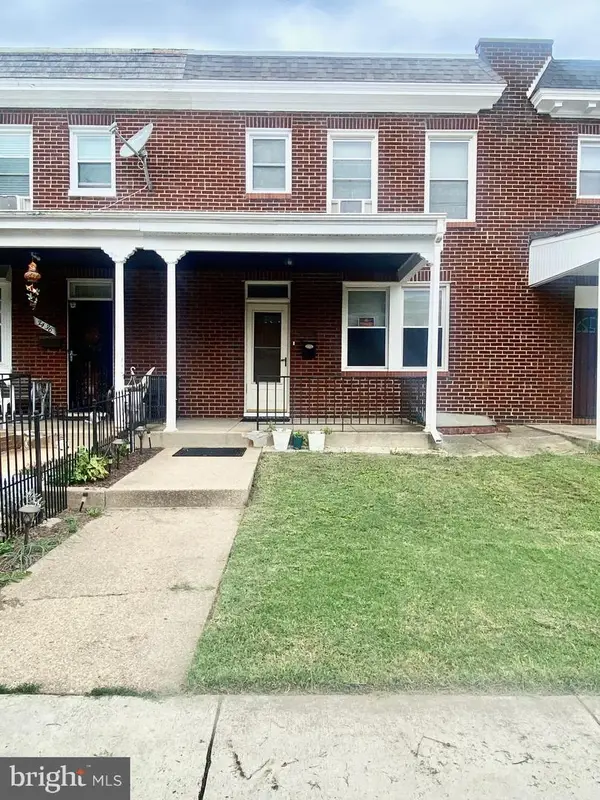 $165,000Active3 beds 1 baths1,200 sq. ft.
$165,000Active3 beds 1 baths1,200 sq. ft.3438 Juneway, BALTIMORE, MD 21213
MLS# MDBA2185552Listed by: KELLER WILLIAMS GATEWAY LLC - Coming Soon
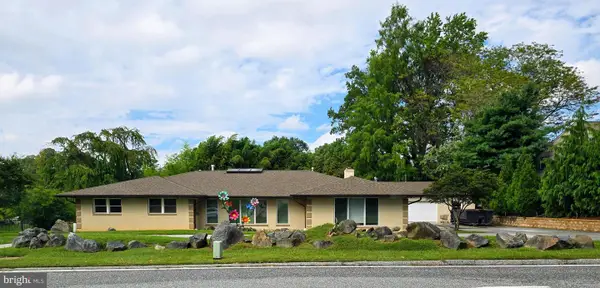 $899,900Coming Soon4 beds 3 baths
$899,900Coming Soon4 beds 3 baths3521 Old Court Rd, BALTIMORE, MD 21208
MLS# MDBC2141452Listed by: PICKWICK REALTY - New
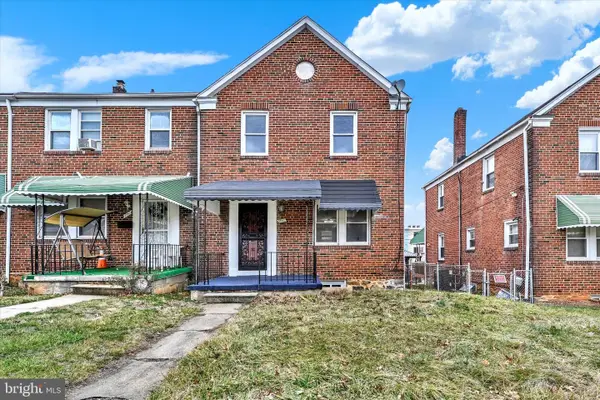 $249,900Active3 beds 2 baths1,280 sq. ft.
$249,900Active3 beds 2 baths1,280 sq. ft.3940 Penhurst Ave, BALTIMORE, MD 21215
MLS# MDBA2185542Listed by: SMART REALTY, LLC - New
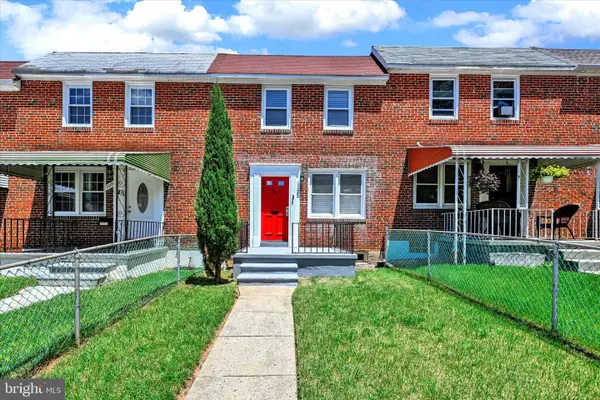 $259,900Active4 beds 2 baths1,582 sq. ft.
$259,900Active4 beds 2 baths1,582 sq. ft.1127 Wicklow Rd, BALTIMORE, MD 21229
MLS# MDBA2185548Listed by: SMART REALTY, LLC - Coming Soon
 $260,000Coming Soon6 beds 4 baths
$260,000Coming Soon6 beds 4 baths515 N Linwood Ave, BALTIMORE, MD 21205
MLS# MDBA2185532Listed by: DOUGLAS REALTY LLC - Coming Soon
 $399,000Coming Soon3 beds 3 baths
$399,000Coming Soon3 beds 3 baths107 Windblown Ct, BALTIMORE, MD 21209
MLS# MDBC2141486Listed by: LONG & FOSTER REAL ESTATE, INC. - Coming Soon
 $195,000Coming Soon3 beds 2 baths
$195,000Coming Soon3 beds 2 baths3616 Bellevale Ave, BALTIMORE, MD 21206
MLS# MDBA2185530Listed by: EXP REALTY, LLC
