Local realty services provided by:Better Homes and Gardens Real Estate Community Realty
Listed by: lee r. tessier, reed j stupalski
Office: exp realty, llc.
MLS#:MDBA2174762
Source:BRIGHTMLS
Price summary
- Price:$199,900
- Price per sq. ft.:$90.86
About this home
Step into the charm of Baltimore’s historic Washington Village (Pigtown) with this beautifully maintained brick townhome offering classic architecture and contemporary comfort. With four bedrooms, two full baths, and a main-level half bath, this home delivers space, style, and flexibility across three finished levels. A welcoming brick façade opens into a light-filled living room showcasing hardwood floors, recessed lighting, and the signature exposed-brick wall that defines this neighborhood’s character. The main level features an open flow through the living and dining areas, perfect for everyday living or entertaining. The kitchen offers generous counter space, a gas range, and abundant cabinetry for storage and meal prep. Upstairs, you’ll find spacious bedrooms on two separate levels, allowing privacy and versatility for guest rooms, a home office, or shared living. Both upper-level full baths feature neutral finishes and bright natural light. The layout offers flexibility for anyone seeking room to grow, work, or create a personalized retreat. The full basement spans the length of the home, providing abundant storage or potential future finishing. Outside, the property enjoys a tree-lined city street with sidewalks, on-street parking, and close access to the best of Baltimore’s urban lifestyle. Live where convenience meets character — just blocks from Camden Yards, M&T Bank Stadium, University of Maryland, and Inner Harbor destinations. Enjoy easy access to I-95, I-395, and US-40, making commuting effortless while keeping you near everything downtown Baltimore has to offer. This residence combines the craftsmanship of a historic home with the functionality today’s buyers are searching for — open space, multiple bedrooms, natural light, and location. Whether you’re a first-time buyer or seeking an investment with strong rental appeal, 206 S Gilmor Street delivers value, character, and timeless Baltimore charm. Schedule your showing and experience this Washington Village classic for yourself. Estate sale, sold as-is.
Contact an agent
Home facts
- Year built:1920
- Listing ID #:MDBA2174762
- Added:219 day(s) ago
- Updated:February 12, 2026 at 08:31 AM
Rooms and interior
- Bedrooms:4
- Total bathrooms:3
- Full bathrooms:2
- Half bathrooms:1
- Living area:2,200 sq. ft.
Heating and cooling
- Cooling:Central A/C
- Heating:Forced Air, Natural Gas
Structure and exterior
- Year built:1920
- Building area:2,200 sq. ft.
- Lot area:0.14 Acres
Schools
- High school:VIVIEN T. THOMAS MEDICAL ARTS ACADEMY
- Middle school:STEUART HILL ACADEMIC ACADEMY
- Elementary school:STEUART HILL ACADEMIC ACADEMY
Utilities
- Water:Public
- Sewer:Public Sewer
Finances and disclosures
- Price:$199,900
- Price per sq. ft.:$90.86
- Tax amount:$2,911 (2024)
New listings near 206 S Gilmor St
- Coming Soon
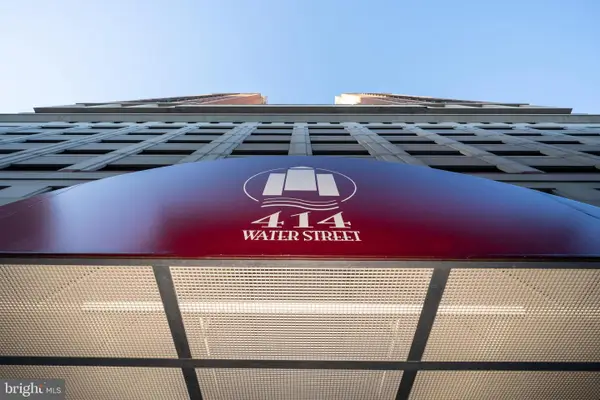 $199,000Coming Soon2 beds 2 baths
$199,000Coming Soon2 beds 2 baths414 Water St #1315, BALTIMORE, MD 21202
MLS# MDBA2197128Listed by: CORNER HOUSE REALTY - New
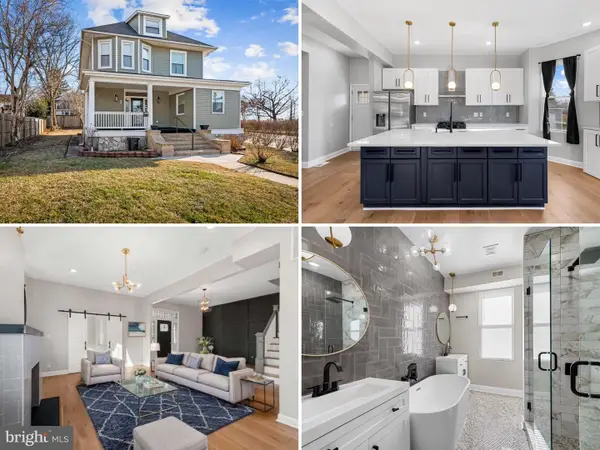 $625,000Active6 beds 5 baths3,380 sq. ft.
$625,000Active6 beds 5 baths3,380 sq. ft.5503 Stuart Ave, BALTIMORE, MD 21215
MLS# MDBA2199346Listed by: RE/MAX ADVANTAGE REALTY - New
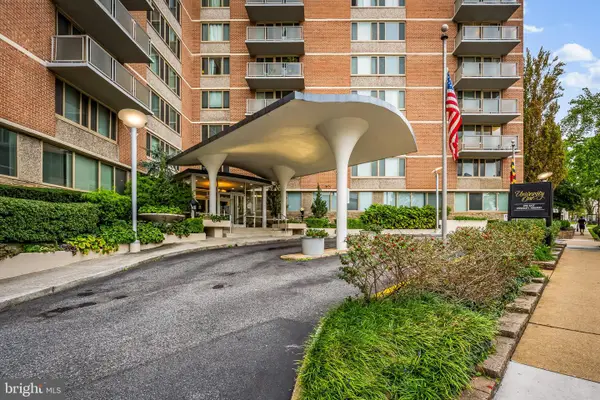 $130,000Active2 beds 1 baths916 sq. ft.
$130,000Active2 beds 1 baths916 sq. ft.1 E University Pkwy E #1303, BALTIMORE, MD 21218
MLS# MDBA2199712Listed by: LONG & FOSTER REAL ESTATE, INC - Coming Soon
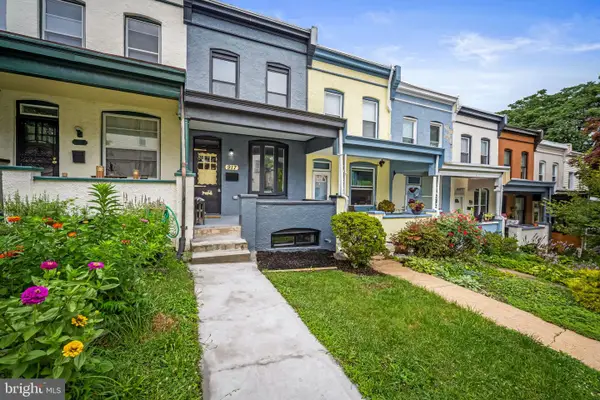 $439,999Coming Soon4 beds 4 baths
$439,999Coming Soon4 beds 4 baths917 W 33rd St, BALTIMORE, MD 21211
MLS# MDBA2199896Listed by: RE/MAX ADVANTAGE REALTY - Coming SoonOpen Sat, 12 to 1pm
 $400,000Coming Soon3 beds 4 baths
$400,000Coming Soon3 beds 4 baths507 S East Ave, BALTIMORE, MD 21224
MLS# MDBA2200138Listed by: AB & CO REALTORS, INC. - New
 $99,900Active3 beds 2 baths1,280 sq. ft.
$99,900Active3 beds 2 baths1,280 sq. ft.1809 E 32nd St, BALTIMORE, MD 21218
MLS# MDBA2202550Listed by: CUMMINGS & CO. REALTORS - Coming Soon
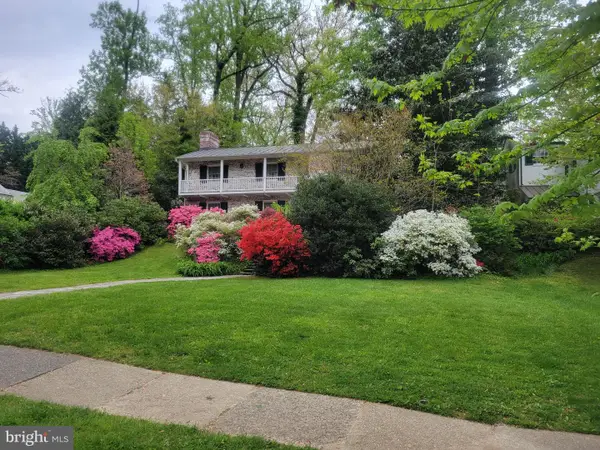 $690,000Coming Soon3 beds 4 baths
$690,000Coming Soon3 beds 4 baths5211 Springlake Way, BALTIMORE, MD 21212
MLS# MDBA2202910Listed by: COLDWELL BANKER REALTY - New
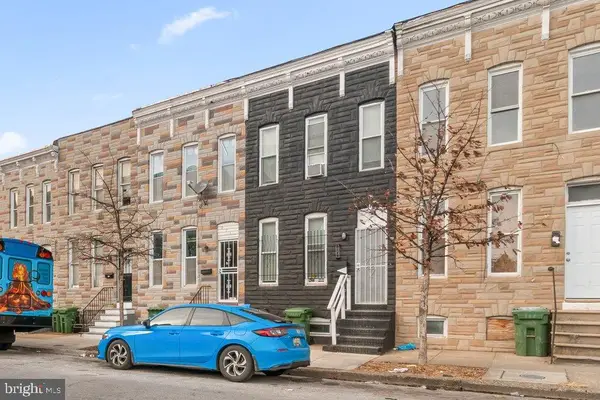 $139,999Active3 beds 2 baths1,210 sq. ft.
$139,999Active3 beds 2 baths1,210 sq. ft.2108 Ashton St, BALTIMORE, MD 21223
MLS# MDBA2202986Listed by: EXECUHOME REALTY - New
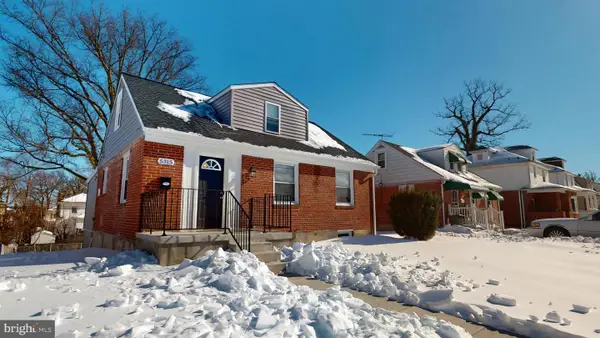 $374,900Active4 beds 3 baths1,952 sq. ft.
$374,900Active4 beds 3 baths1,952 sq. ft.5315 Midwood Ave, BALTIMORE, MD 21212
MLS# MDBA2203036Listed by: MARYLAND REALTY COMPANY - Coming SoonOpen Sat, 12 to 2pm
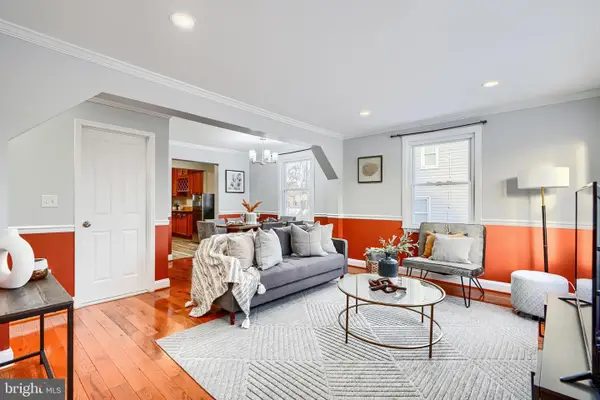 $299,900Coming Soon4 beds 4 baths
$299,900Coming Soon4 beds 4 baths5414 Radecke Ave, BALTIMORE, MD 21206
MLS# MDBA2203046Listed by: REALTY ONE GROUP UNIVERSAL

