206 Wyndhurst Ave, BALTIMORE, MD 21210
Local realty services provided by:Better Homes and Gardens Real Estate Reserve
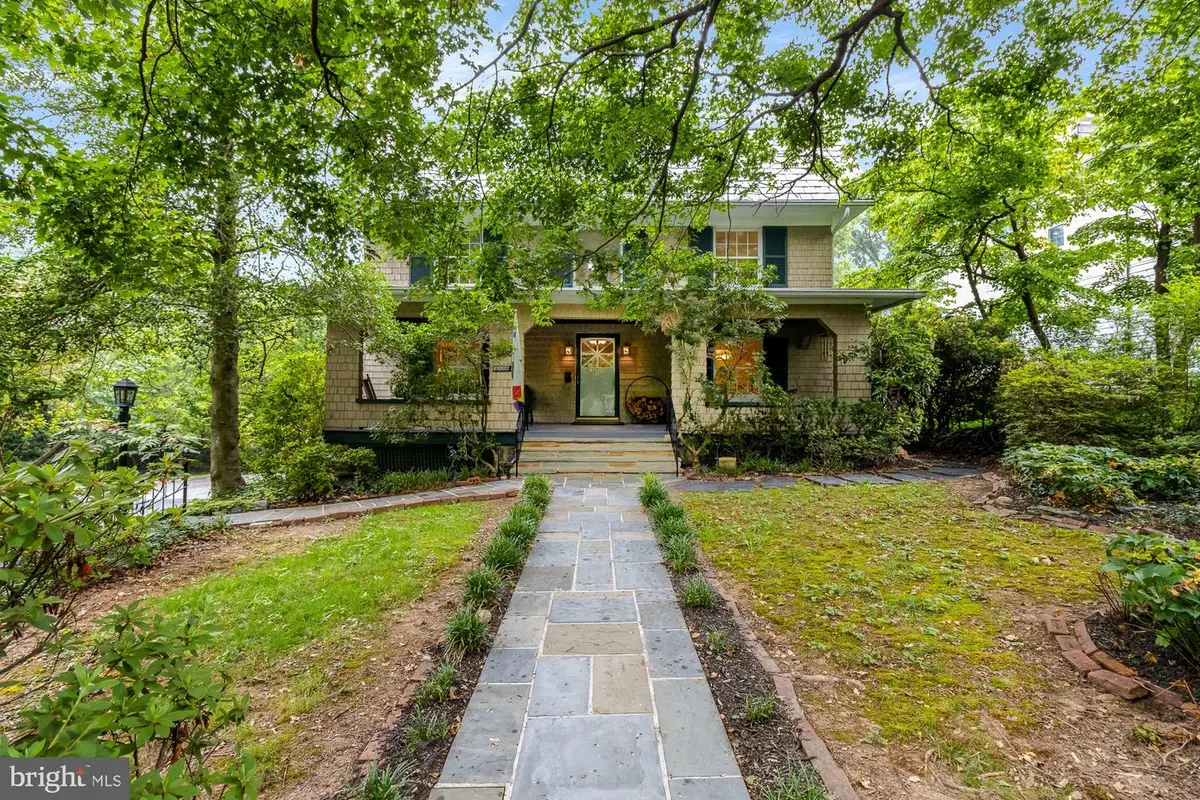
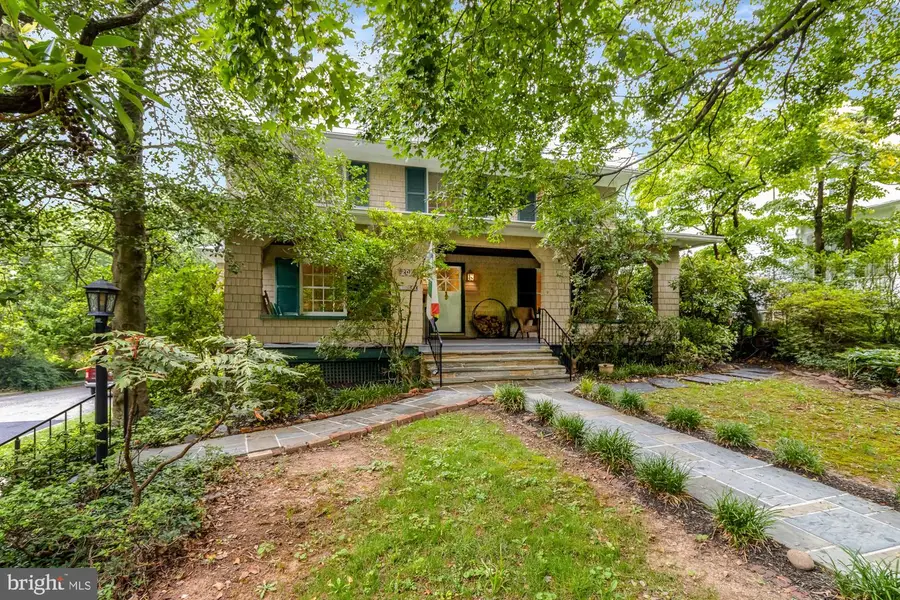
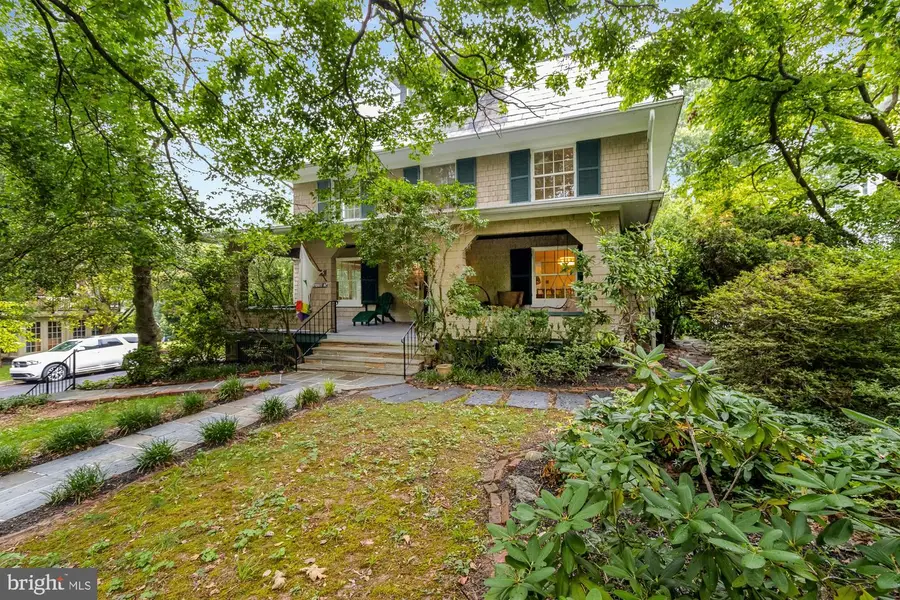
206 Wyndhurst Ave,BALTIMORE, MD 21210
$749,900
- 5 Beds
- 3 Baths
- 3,597 sq. ft.
- Single family
- Pending
Listed by:anne l henslee
Office:cummings & co realtors
MLS#:MDBA2169620
Source:BRIGHTMLS
Price summary
- Price:$749,900
- Price per sq. ft.:$208.48
About this home
Classic Roland Park porchfront Center Hall Colonial laden with character and the comforts of a truly wonderful home. Foyer entry, beautiful wood floors, inviting Living Room with woodburning Fireplace and newly relined chimney, roomy cook’s kitchen with retro countertops, freshly painted cabinetry, and breakfast bar. Sunlit breakfast room with encasement windows and French doors that open to double-tiered wooden deck and patio overlooking lush backyard oasis. Three spacious bedrooms on the second floor, which includes a Primary Bedroom with sitting room and hall bathroom with accessible shower that can easily be converted back by adding a shower door or curtain, and an expanded second bedroom with its own AC and Heat system. The third floor has two additional bedrooms and full bathroom as well as a bonus room/music practice space/art room/office. Lower Level Family Room with half-bathroom and laundry room with new commercial grade Speed Queen washer and dryer. No central air, but the window air conditioning units are energy efficient, cool the house well, and will convey. This much-adored home has hosted many fabulous dinner parties, book clubs, family gatherings and guests from around the world. You will love living here and creating your own special memories. Highly desirable location is just steps away from the Roland Park Pool, Friends School, RPCS, Gilman, Roland Park Elementary and Middle School, Eddie's Market, and some of the city's finest restaurants all within a few minutes from your door. Roland Park School District, in idyllic Wyndhurst community of Roland Park. *PROFESSIONAL PHOTOS WILL BE UPLOADED SOON.
Contact an agent
Home facts
- Year built:1914
- Listing Id #:MDBA2169620
- Added:54 day(s) ago
- Updated:August 15, 2025 at 07:30 AM
Rooms and interior
- Bedrooms:5
- Total bathrooms:3
- Full bathrooms:2
- Half bathrooms:1
- Living area:3,597 sq. ft.
Heating and cooling
- Cooling:Ceiling Fan(s), Window Unit(s)
- Heating:Natural Gas, Radiator
Structure and exterior
- Roof:Asphalt, Slate
- Year built:1914
- Building area:3,597 sq. ft.
- Lot area:0.23 Acres
Schools
- Middle school:ROLAND PARK
- Elementary school:ROLAND PARK ELEMENTARY-MIDDLE SCHOOL
Utilities
- Water:Public
- Sewer:Public Sewer
Finances and disclosures
- Price:$749,900
- Price per sq. ft.:$208.48
- Tax amount:$9,256 (2025)
New listings near 206 Wyndhurst Ave
- Coming Soon
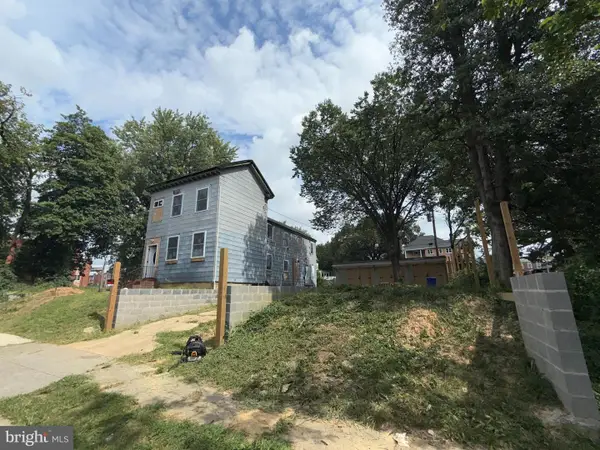 $175,000Coming Soon4 beds 3 baths
$175,000Coming Soon4 beds 3 baths1422 Homestead St, BALTIMORE, MD 21218
MLS# MDBA2179820Listed by: SPRING HILL REAL ESTATE, LLC. - New
 $109,900Active2 beds 1 baths
$109,900Active2 beds 1 baths2629 Kirk Ave, BALTIMORE, MD 21218
MLS# MDBA2179804Listed by: URBAN AND VILLAGE HOME - Coming SoonOpen Sun, 1 to 4pm
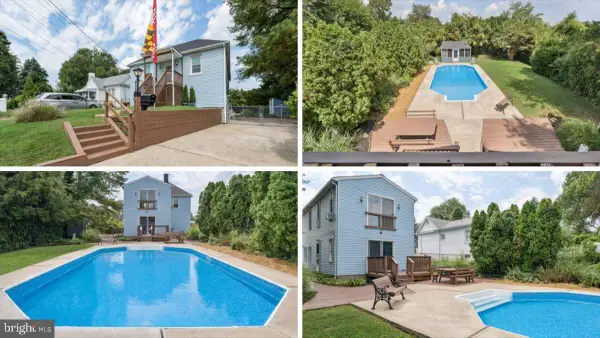 $349,900Coming Soon4 beds 2 baths
$349,900Coming Soon4 beds 2 baths214 Hillcrest Ave, BALTIMORE, MD 21225
MLS# MDAA2118890Listed by: BERKSHIRE HATHAWAY HOMESERVICES PENFED REALTY - Coming Soon
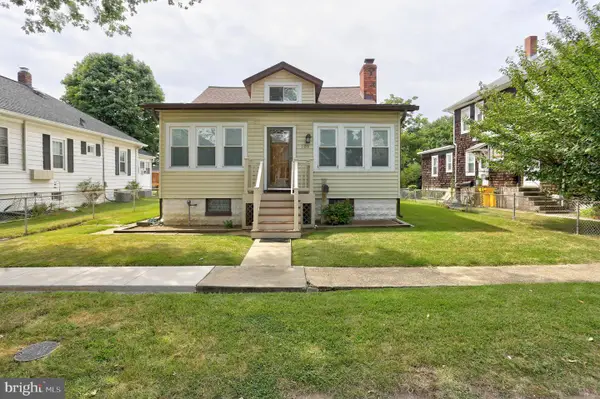 $280,000Coming Soon3 beds 1 baths
$280,000Coming Soon3 beds 1 baths109 5th Ave, BALTIMORE, MD 21225
MLS# MDAA2123380Listed by: KELLER WILLIAMS FLAGSHIP - Open Sun, 11am to 12:30pmNew
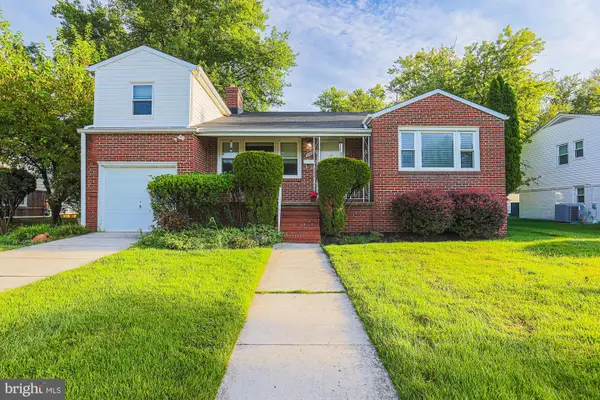 $625,000Active3 beds 3 baths1,914 sq. ft.
$625,000Active3 beds 3 baths1,914 sq. ft.3106 Hatton Rd, BALTIMORE, MD 21208
MLS# MDBC2137020Listed by: RE/MAX PREMIER ASSOCIATES - New
 $289,900Active3 beds 1 baths1,098 sq. ft.
$289,900Active3 beds 1 baths1,098 sq. ft.1900 Wilhelm Ave, BALTIMORE, MD 21237
MLS# MDBC2137240Listed by: BERKSHIRE HATHAWAY HOMESERVICES HOMESALE REALTY - New
 $150,000Active3 beds 1 baths1,192 sq. ft.
$150,000Active3 beds 1 baths1,192 sq. ft.1908 Tyler Rd, BALTIMORE, MD 21222
MLS# MDBC2137242Listed by: VYBE REALTY - New
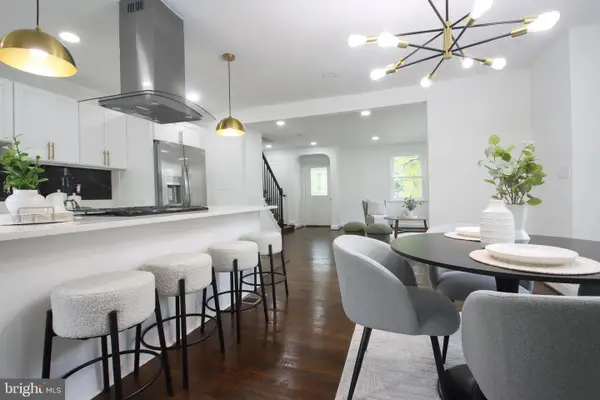 $285,000Active4 beds 2 baths1,920 sq. ft.
$285,000Active4 beds 2 baths1,920 sq. ft.4501 Rokeby Rd, BALTIMORE, MD 21229
MLS# MDBA2179638Listed by: TEAM REALTY LLC. - New
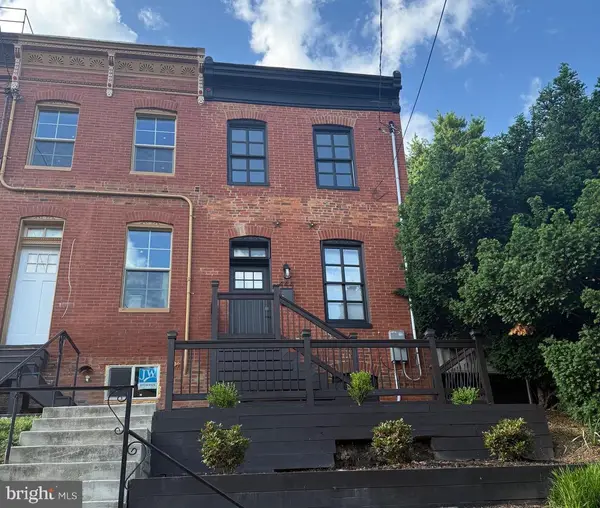 $424,950Active2 beds 3 baths1,934 sq. ft.
$424,950Active2 beds 3 baths1,934 sq. ft.444 Grindall St, BALTIMORE, MD 21230
MLS# MDBA2179718Listed by: EXP REALTY, LLC - New
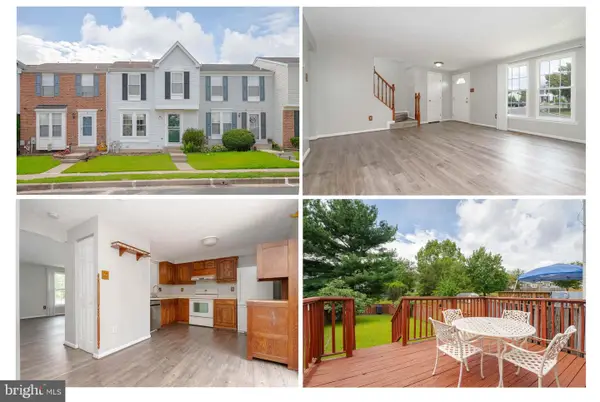 $330,000Active3 beds 2 baths1,140 sq. ft.
$330,000Active3 beds 2 baths1,140 sq. ft.20 Turnmill Ct, BALTIMORE, MD 21236
MLS# MDBC2136846Listed by: CUMMINGS & CO. REALTORS

