2103 Bolton St, BALTIMORE, MD 21217
Local realty services provided by:Better Homes and Gardens Real Estate Valley Partners
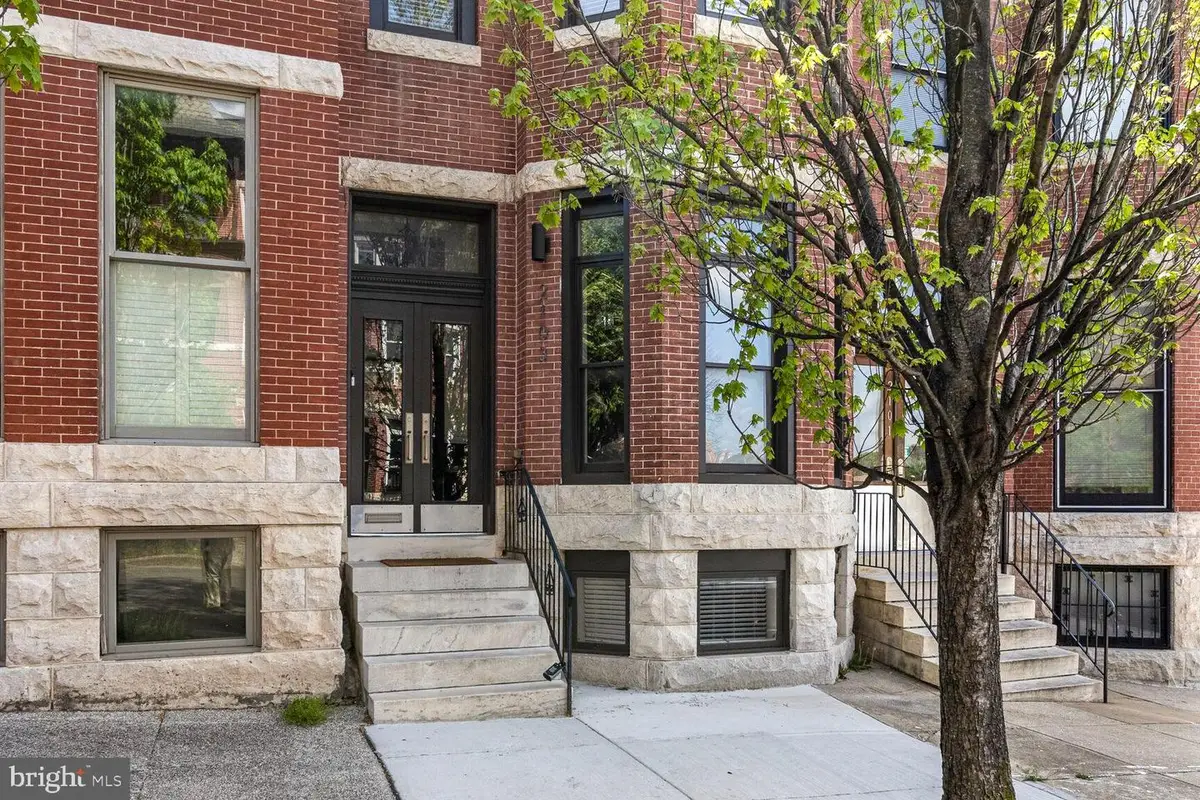
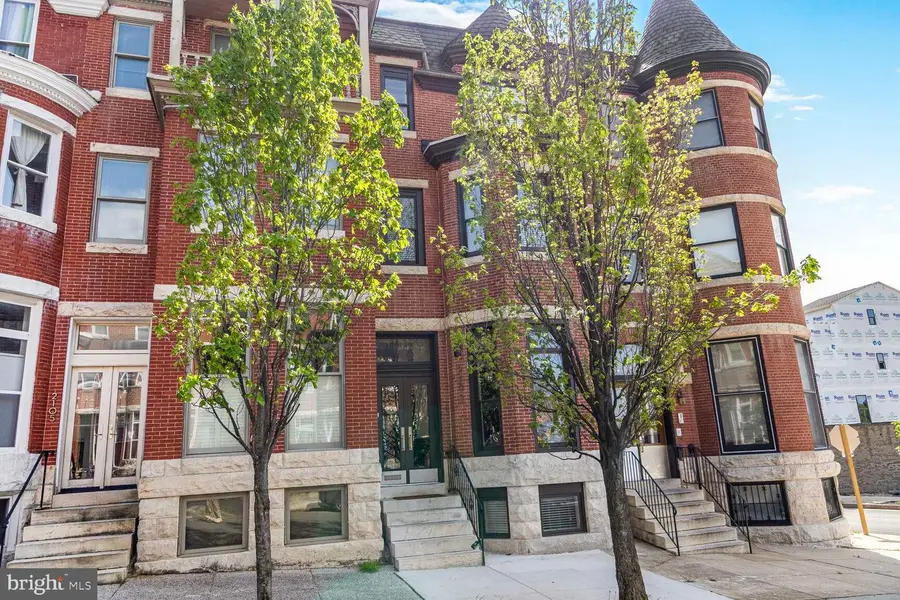
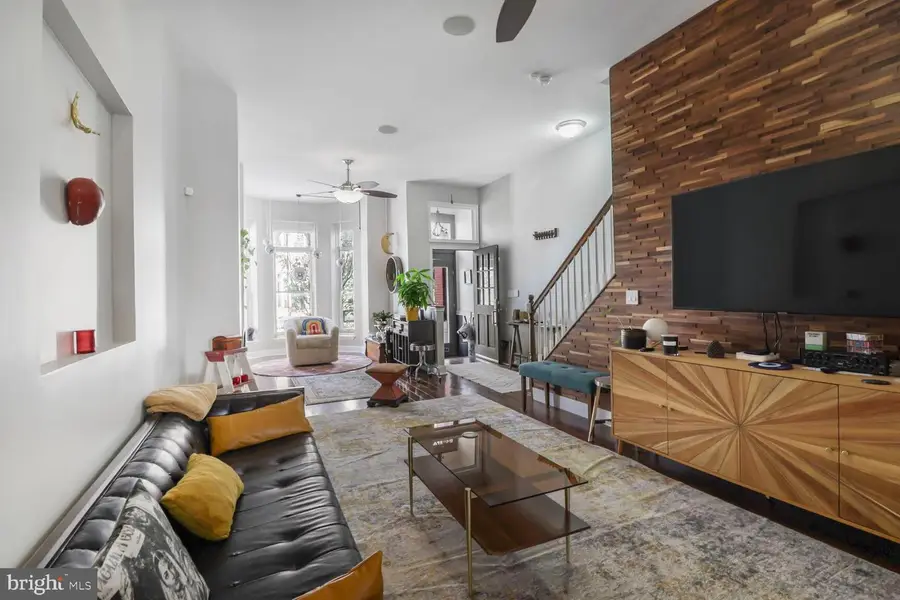
2103 Bolton St,BALTIMORE, MD 21217
$520,000
- 4 Beds
- 5 Baths
- 3,322 sq. ft.
- Townhouse
- Pending
Listed by:tahlea s mcneil
Office:long & foster real estate, inc.
MLS#:MDBA2164684
Source:BRIGHTMLS
Price summary
- Price:$520,000
- Price per sq. ft.:$156.53
About this home
Imagine living moments from the vibrant heart of Baltimore in this stunningly renovated brownstone. Picture yourself unwinding on one of your three private decks, including two rooftop escapes accessible directly from your luxurious ensuite bedroom. Inside, discover three spacious bedrooms, each with its own full bath, plus a convenient half bath. The ensuite is a true retreat, boasting a jetted spa tub and an incredible two-person shower with eleven shower heads. Each bedroom also features independent speakers, and each room is locally wired for sound.
The open main level, with its exposed brick and gleaming hardwood floors, flows effortlessly from the living area with a cozy gas fireplace to the chef-inspired kitchen. Here, a six-burner stainless steel stove, wall oven, microwave, farm sink, and endless storage await. For the tech-inclined, the house is conveniently wired for ethernet, enhancing the strategically located wireless network that makes it perfect for WFH or streaming locally throughout the house. Ascend the lighted stairs to find a convenient upstairs laundry room and bedrooms featuring tray ceilings and California closets. The finished basement offers flexible space for a fourth bedroom or home office, complete with a wine wall, humidor, and air purifier, as well as a 5.1 audio configuration designed for your movie-watching pleasure, and built-in bookshelves throughout. Outside, the backyard features pet-friendly, artificial grass. This isn't just a house; it's a lifestyle upgrade. Don't miss your chance to make this exquisite property your new home! Centrally located minutes from I-83, I-95, and Penn Station, offering an easy commute to Baltimore, Annapolis, Washington D.C and Philadelphia. Coming Soon! "Reservoir Square" Located with unparalleled convenience, you'll be just moments away from restaurants and grocery stores. Don't miss this opportunity to see everything this exceptional property has to offer!
Schedule a showing Today!
Contact an agent
Home facts
- Year built:1905
- Listing Id #:MDBA2164684
- Added:107 day(s) ago
- Updated:August 16, 2025 at 07:27 AM
Rooms and interior
- Bedrooms:4
- Total bathrooms:5
- Full bathrooms:4
- Half bathrooms:1
- Living area:3,322 sq. ft.
Heating and cooling
- Cooling:Ceiling Fan(s), Central A/C, Programmable Thermostat
- Heating:Central, Forced Air, Natural Gas
Structure and exterior
- Year built:1905
- Building area:3,322 sq. ft.
Utilities
- Water:Public
- Sewer:Public Septic, Public Sewer
Finances and disclosures
- Price:$520,000
- Price per sq. ft.:$156.53
- Tax amount:$6,934 (2024)
New listings near 2103 Bolton St
- New
 $74,900Active3 beds 2 baths1,224 sq. ft.
$74,900Active3 beds 2 baths1,224 sq. ft.3800 Hayward Ave, BALTIMORE, MD 21215
MLS# MDBA2179984Listed by: POWERHOUSE REALTY, LLC. - Coming Soon
 $135,000Coming Soon2 beds 2 baths
$135,000Coming Soon2 beds 2 baths1103 Sargeant St, BALTIMORE, MD 21223
MLS# MDBA2179976Listed by: EXP REALTY, LLC - Coming Soon
 $335,000Coming Soon4 beds 1 baths
$335,000Coming Soon4 beds 1 baths617 North Bend, BALTIMORE, MD 21229
MLS# MDBC2137376Listed by: EPIQUE REALTY - New
 $283,000Active3 beds 4 baths912 sq. ft.
$283,000Active3 beds 4 baths912 sq. ft.315 Robinson St, BALTIMORE, MD 21224
MLS# MDBA2179666Listed by: UNITED REAL ESTATE EXECUTIVES - Coming Soon
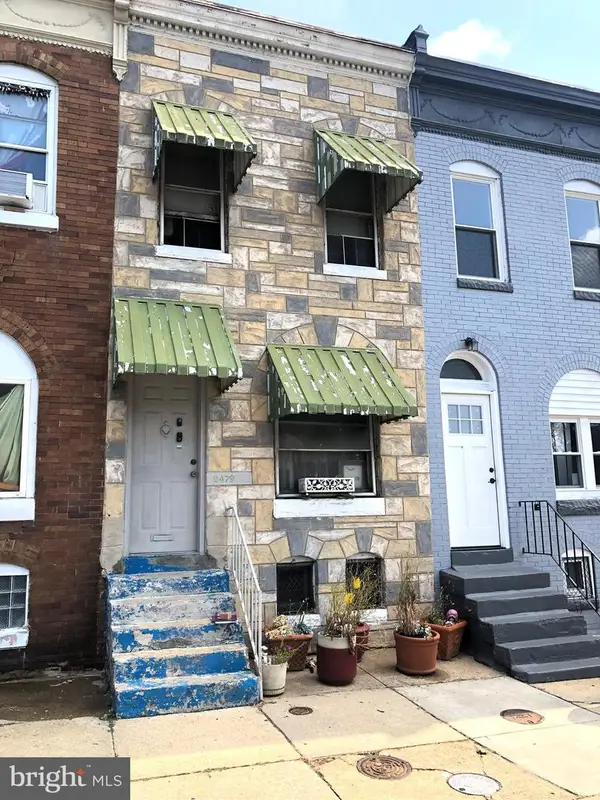 $85,000Coming Soon3 beds 2 baths
$85,000Coming Soon3 beds 2 baths2479 Druid Hill Ave, BALTIMORE, MD 21217
MLS# MDBA2179974Listed by: EXP REALTY, LLC - Coming Soon
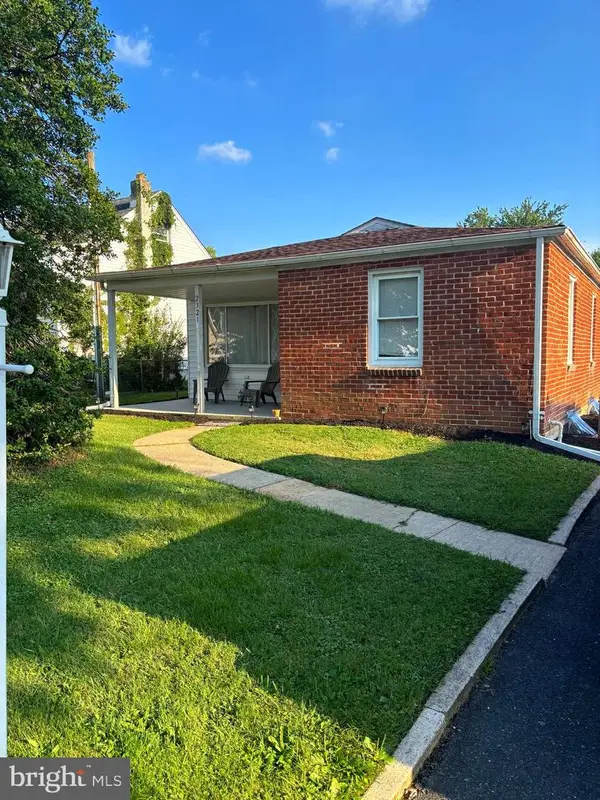 $297,900Coming Soon3 beds 1 baths
$297,900Coming Soon3 beds 1 baths2321 Ellen Ave, BALTIMORE, MD 21234
MLS# MDBC2137370Listed by: STEEN PROPERTIES - New
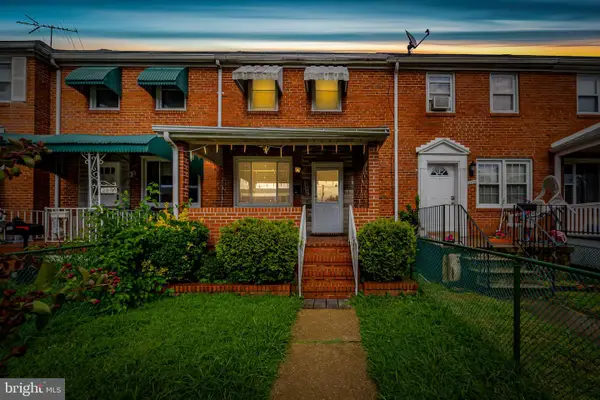 $160,000Active2 beds 2 baths1,121 sq. ft.
$160,000Active2 beds 2 baths1,121 sq. ft.2857 Plainfield Rd, BALTIMORE, MD 21222
MLS# MDBC2137372Listed by: KELLER WILLIAMS GATEWAY LLC - Coming Soon
 $210,000Coming Soon2 beds 2 baths
$210,000Coming Soon2 beds 2 baths43 Dendron Ct #33, BALTIMORE, MD 21234
MLS# MDBC2137102Listed by: CENTURY 21 ADVANCE REALTY - New
 $265,000Active4 beds 2 baths
$265,000Active4 beds 2 baths539 E 23rd St, BALTIMORE, MD 21218
MLS# MDBA2178106Listed by: THE AGENCY MARYLAND, LLC - New
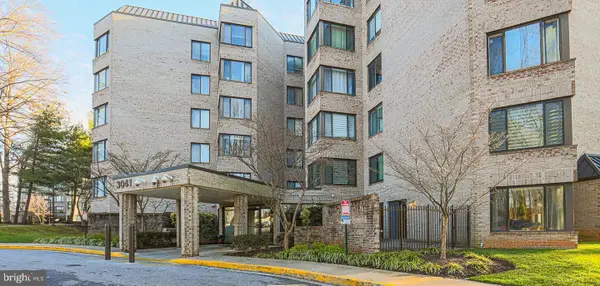 $249,900Active2 beds 2 baths1,667 sq. ft.
$249,900Active2 beds 2 baths1,667 sq. ft.3041 Fallstaff Rd #304d, BALTIMORE, MD 21209
MLS# MDBA2179946Listed by: BONDAR REALTY
