2111 N Ellamont St, Baltimore, MD 21216
Local realty services provided by:Better Homes and Gardens Real Estate Murphy & Co.
2111 N Ellamont St,Baltimore, MD 21216
$265,000
- 4 Beds
- 2 Baths
- - sq. ft.
- Townhouse
- Sold
Listed by: melissa glaude
Office: execuhome realty
MLS#:MDBA2179982
Source:BRIGHTMLS
Sorry, we are unable to map this address
Price summary
- Price:$265,000
About this home
Price Reduced Just for You!
Welcome to this beautifully renovated 4-bedroom, 2-bath townhome on a quiet, tree-lined street. From the charming covered front porch to the stylish updates inside, this home is move-in ready and designed to impress.
The main level offers an open layout with luxury vinyl floors, recessed lighting, and a bright, modern color palette. A spacious living and dining area flows into the chef’s kitchen, featuring quartz countertops, ceiling-height cabinets, premium stainless appliances, a walk-in pantry, and a large island with seating. Step out to the covered back patio—perfect for morning coffee or evening relaxation.
Upstairs, you’ll find a serene primary bedroom, two additional bedrooms, and a spa-like bath with custom tile and a skylight. The finished lower level includes a versatile fourth bedroom (or second primary suite), a designer full bath, rec room, laundry area, and direct access to the fenced backyard.
Conveniently located near shopping, dining, parks, and major commuter routes, this home blends modern style with everyday comfort.
Don’t wait—schedule your tour and fall in love today!
Contact an agent
Home facts
- Year built:1920
- Listing ID #:MDBA2179982
- Added:98 day(s) ago
- Updated:December 04, 2025 at 08:39 PM
Rooms and interior
- Bedrooms:4
- Total bathrooms:2
- Full bathrooms:2
Heating and cooling
- Cooling:Central A/C
- Heating:Central, Natural Gas
Structure and exterior
- Year built:1920
Utilities
- Water:Public
- Sewer:Public Sewer
Finances and disclosures
- Price:$265,000
- Tax amount:$2,821 (2024)
New listings near 2111 N Ellamont St
- New
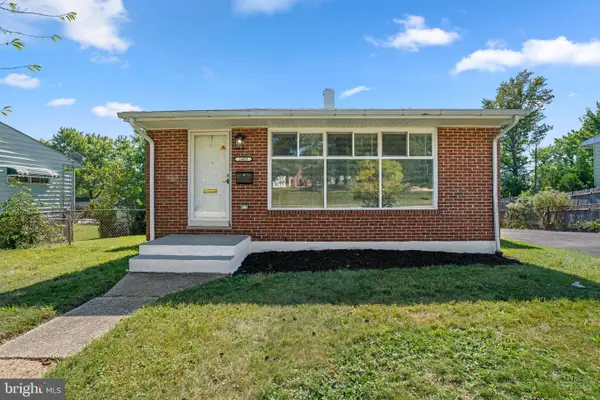 $349,900Active4 beds 3 baths1,650 sq. ft.
$349,900Active4 beds 3 baths1,650 sq. ft.2405 E Northern Pkwy, BALTIMORE, MD 21214
MLS# MDBA2194138Listed by: REDFIN CORP - New
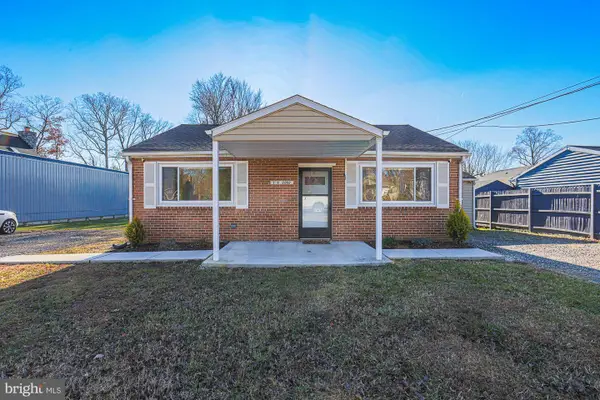 $270,000Active2 beds 1 baths896 sq. ft.
$270,000Active2 beds 1 baths896 sq. ft.6903 University Dr, BALTIMORE, MD 21220
MLS# MDBC2147504Listed by: EXP REALTY, LLC - New
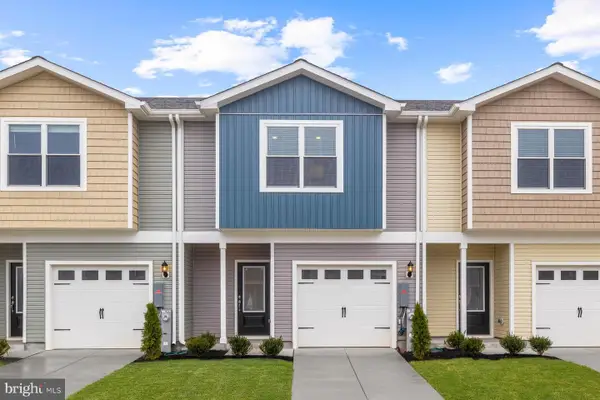 $330,900Active3 beds 3 baths1,192 sq. ft.
$330,900Active3 beds 3 baths1,192 sq. ft.8151 Bartholomew Ct, BALTIMORE, MD 21206
MLS# MDBC2147692Listed by: LGI HOMES - MARYLAND, LLC - Open Sat, 12 to 2pmNew
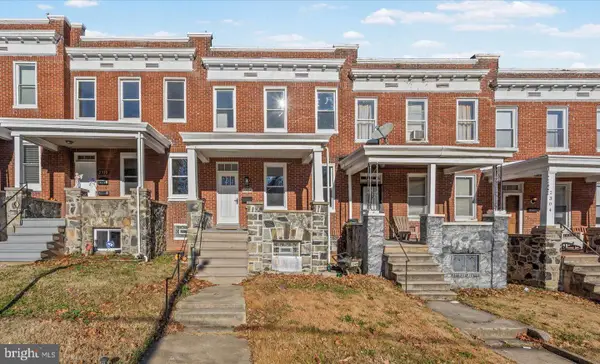 $279,900Active4 beds 4 baths2,800 sq. ft.
$279,900Active4 beds 4 baths2,800 sq. ft.2308 Druid Park Dr, BALTIMORE, MD 21215
MLS# MDBA2190220Listed by: THE KW COLLECTIVE - Open Sat, 10 to 11:30amNew
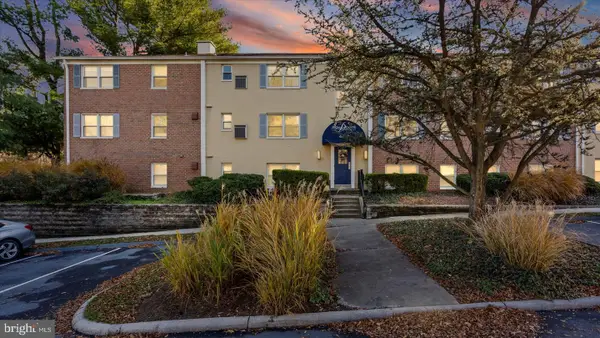 $94,900Active2 beds 1 baths664 sq. ft.
$94,900Active2 beds 1 baths664 sq. ft.4417 Falls Bridge Dr #j, BALTIMORE, MD 21211
MLS# MDBA2190222Listed by: THE KW COLLECTIVE - Open Sat, 1 to 3pmNew
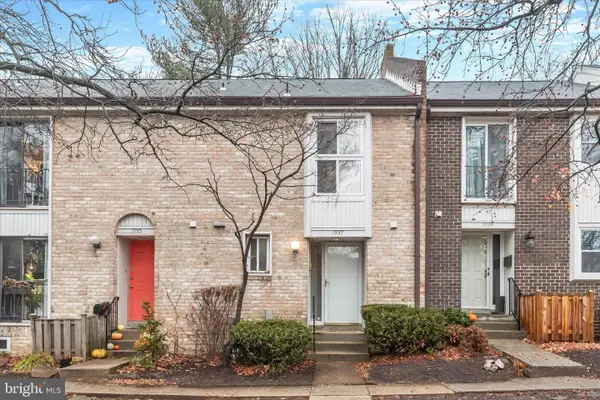 $200,000Active2 beds 3 baths1,519 sq. ft.
$200,000Active2 beds 3 baths1,519 sq. ft.1937 Greenberry Rd, BALTIMORE, MD 21209
MLS# MDBA2193204Listed by: NORTHROP REALTY - Coming Soon
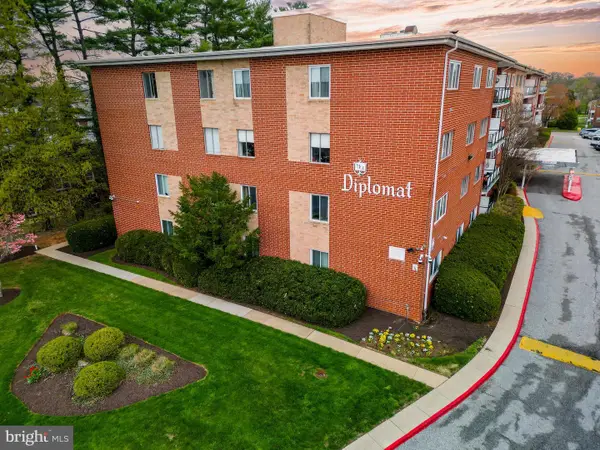 $115,000Coming Soon2 beds 2 baths
$115,000Coming Soon2 beds 2 baths3737 Clarks Ln #405, BALTIMORE, MD 21215
MLS# MDBA2193362Listed by: COMPASS - New
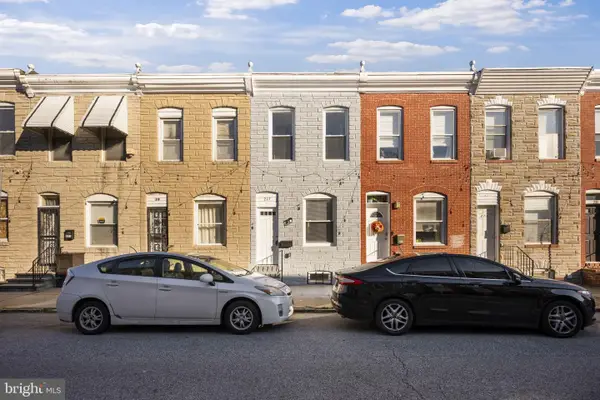 $220,000Active2 beds 3 baths1,200 sq. ft.
$220,000Active2 beds 3 baths1,200 sq. ft.217 N Port St, BALTIMORE, MD 21224
MLS# MDBA2193752Listed by: CUMMINGS & CO. REALTORS - Open Sun, 11am to 1pmNew
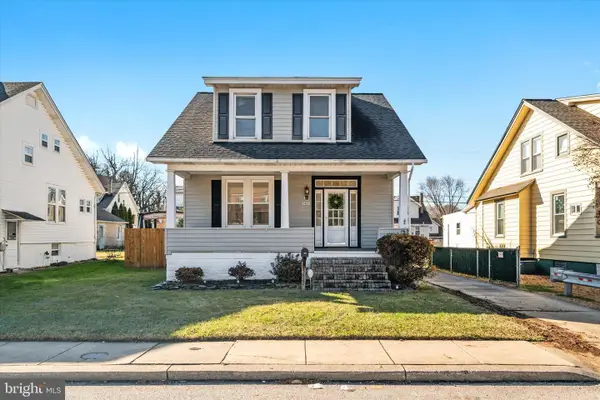 $335,000Active3 beds 2 baths1,547 sq. ft.
$335,000Active3 beds 2 baths1,547 sq. ft.3827 Echodale Ave, BALTIMORE, MD 21206
MLS# MDBA2193758Listed by: COMPASS - New
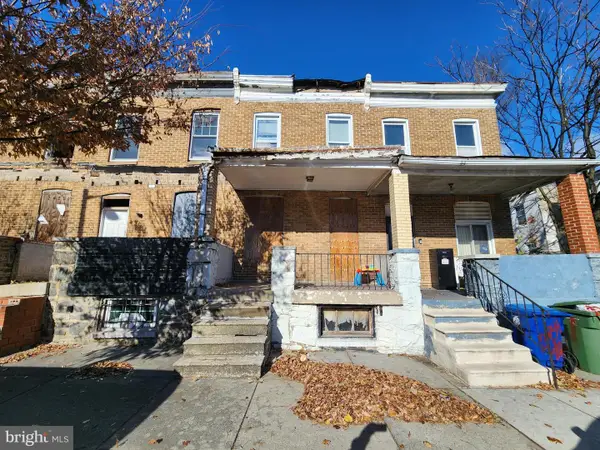 $15,000Active3 beds 1 baths140 sq. ft.
$15,000Active3 beds 1 baths140 sq. ft.2404 Llewelyn Ave, BALTIMORE, MD 21213
MLS# MDBA2194036Listed by: ASHLAND AUCTION GROUP LLC
