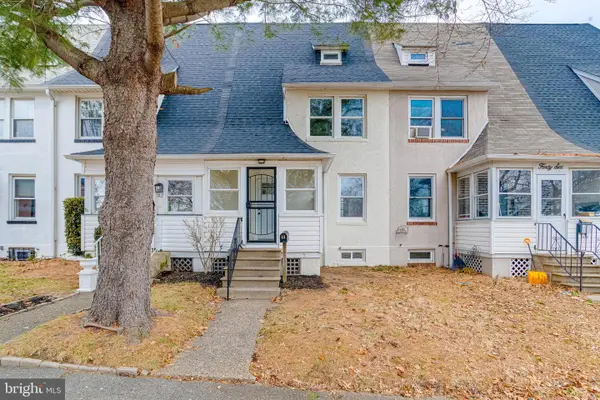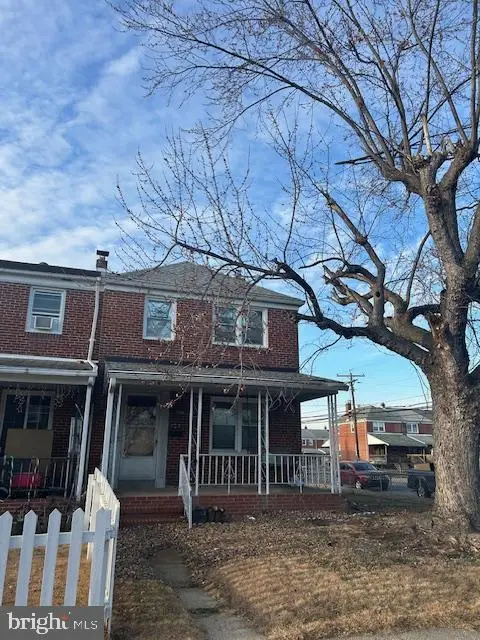2112 Eastern Ave, Baltimore, MD 21231
Local realty services provided by:Better Homes and Gardens Real Estate Cassidon Realty
2112 Eastern Ave,Baltimore, MD 21231
$394,500
- 3 Beds
- 4 Baths
- 1,555 sq. ft.
- Townhouse
- Active
Listed by: debbie pavlik
Office: monument sotheby's international realty
MLS#:MDBA2191978
Source:BRIGHTMLS
Price summary
- Price:$394,500
- Price per sq. ft.:$253.7
About this home
With 4 levels and nearly 2,000 square feet in the heart of Upper Fells Point, this beautifully renovated home is a blend of Century-old charm and modern amenities, and its layout provides plenty of flexible space. The main level's open floor plan showcases the home's primary living area, including a living room and kitchen as well as a half bath and laundry. The kitchen features white cabinets, a dedicated pantry, granite counters, ceramic tile backsplash, and new stainless steel appliances. The first level is anchored by one of three bedroom suites, which has a sitting room, a full bath, and access to the back yard. Levels 2 and 3 each have a private bedroom suite with a sitting room and full bath. The semi-private back yard features a block wall surround and offers alleyway access to the street. An unfinished basement houses the utilities and provides additional storage space. Bathroom renovations include ceramic tile enclosures, new lighting and plumbing fixtures, and ceramic tile flooring. Additional recent renovations include fresh paint, new floors throughout, new staircases, modern fixtures, electrical upgrades, new HVAC, and a new water heater as well as new water and sewer lines to the street. Convenient to John's Hopkins Hospital, the Hopkins Shuttle, and the UMD Shuttle. Close to the Canton waterfront and Fells Point historical sites, restaurants, and entertainment! Ideal for home buyers and investors. This home has it all. Also for rent, MLS #MDBA2194268.
Contact an agent
Home facts
- Year built:1920
- Listing ID #:MDBA2191978
- Added:46 day(s) ago
- Updated:December 30, 2025 at 02:43 PM
Rooms and interior
- Bedrooms:3
- Total bathrooms:4
- Full bathrooms:3
- Half bathrooms:1
- Living area:1,555 sq. ft.
Heating and cooling
- Cooling:Central A/C
- Heating:Central, Natural Gas
Structure and exterior
- Year built:1920
- Building area:1,555 sq. ft.
- Lot area:0.03 Acres
Utilities
- Water:Public
- Sewer:Public Septic
Finances and disclosures
- Price:$394,500
- Price per sq. ft.:$253.7
- Tax amount:$3,472 (2023)
New listings near 2112 Eastern Ave
- New
 $199,000Active4 beds 2 baths1,693 sq. ft.
$199,000Active4 beds 2 baths1,693 sq. ft.743 Linnard St, BALTIMORE, MD 21229
MLS# MDBA2196128Listed by: PICKWICK REALTY - Coming Soon
 $145,000Coming Soon3 beds 2 baths
$145,000Coming Soon3 beds 2 baths839 Lyndhurst St, BALTIMORE, MD 21229
MLS# MDBA2196196Listed by: EXP REALTY, LLC - Coming SoonOpen Sat, 12 to 2pm
 $389,000Coming Soon3 beds 3 baths
$389,000Coming Soon3 beds 3 baths33 Badger Gate Ct, BALTIMORE, MD 21228
MLS# MDBC2149026Listed by: MONUMENT SOTHEBY'S INTERNATIONAL REALTY - Open Fri, 5 to 7pmNew
 $175,000Active4 beds 1 baths904 sq. ft.
$175,000Active4 beds 1 baths904 sq. ft.44 Shipway, BALTIMORE, MD 21222
MLS# MDBC2148958Listed by: KELLER WILLIAMS LEGACY - Coming Soon
 $219,000Coming Soon2 beds 2 baths
$219,000Coming Soon2 beds 2 baths7203 Rockland Hills Dr #302, BALTIMORE, MD 21209
MLS# MDBC2149022Listed by: ALLFIRST REALTY, INC. - New
 $135,000Active3 beds 2 baths1,620 sq. ft.
$135,000Active3 beds 2 baths1,620 sq. ft.3804 Brooklyn Ave, BALTIMORE, MD 21225
MLS# MDBA2196146Listed by: SAMSON PROPERTIES - Coming Soon
 $190,000Coming Soon3 beds 3 baths
$190,000Coming Soon3 beds 3 baths1632 Poplar Grove St, BALTIMORE, MD 21216
MLS# MDBA2196148Listed by: KELLER WILLIAMS FLAGSHIP - New
 $149,900Active3 beds 2 baths1,272 sq. ft.
$149,900Active3 beds 2 baths1,272 sq. ft.2169 Redthorn Rd, BALTIMORE, MD 21220
MLS# MDBC2148788Listed by: CENTURY 21 DOWNTOWN - Coming Soon
 $190,000Coming Soon3 beds 2 baths
$190,000Coming Soon3 beds 2 baths4702 Pimlico Rd, BALTIMORE, MD 21215
MLS# MDBA2195818Listed by: SAMSON PROPERTIES - Coming Soon
 $100,000Coming Soon3 beds 1 baths
$100,000Coming Soon3 beds 1 baths3815 Foster Ave, BALTIMORE, MD 21224
MLS# MDBA2196164Listed by: A.J. BILLIG & COMPANY
