2113 N Longwood St, BALTIMORE, MD 21216
Local realty services provided by:Better Homes and Gardens Real Estate Valley Partners
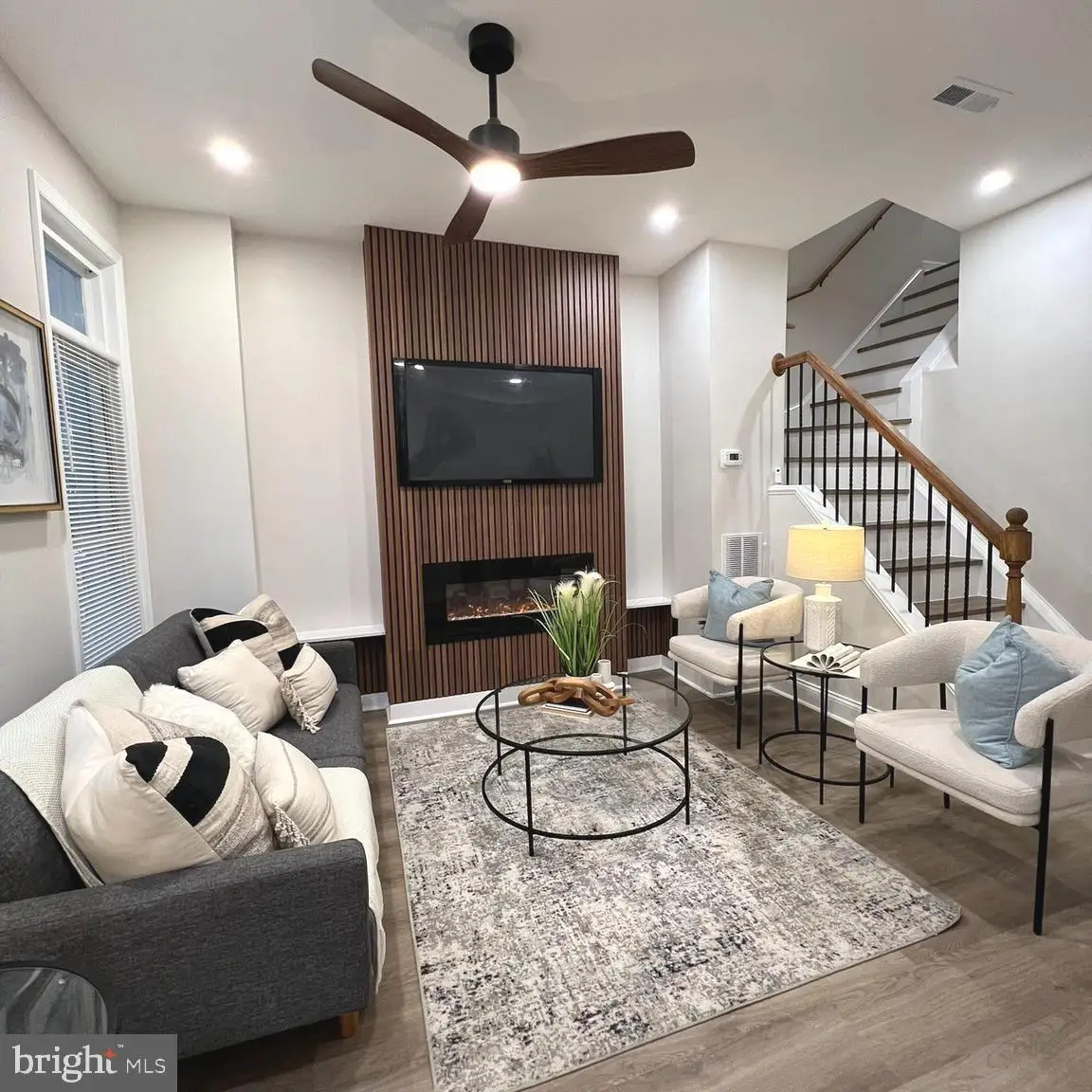
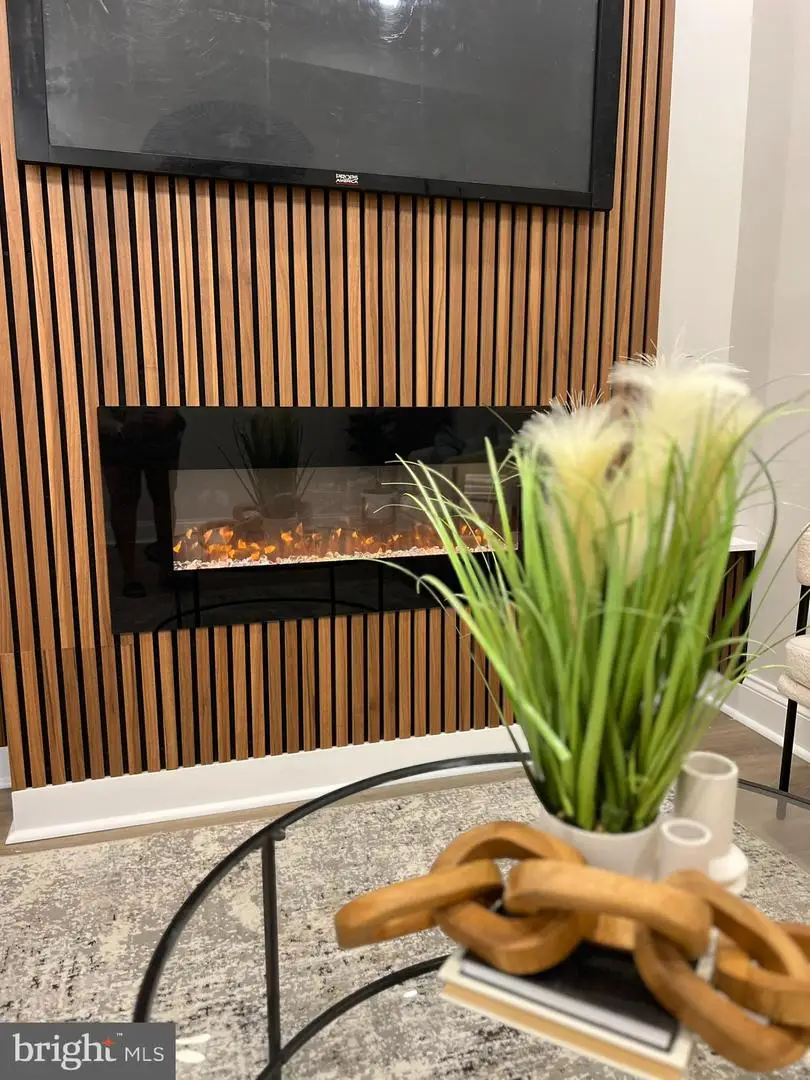
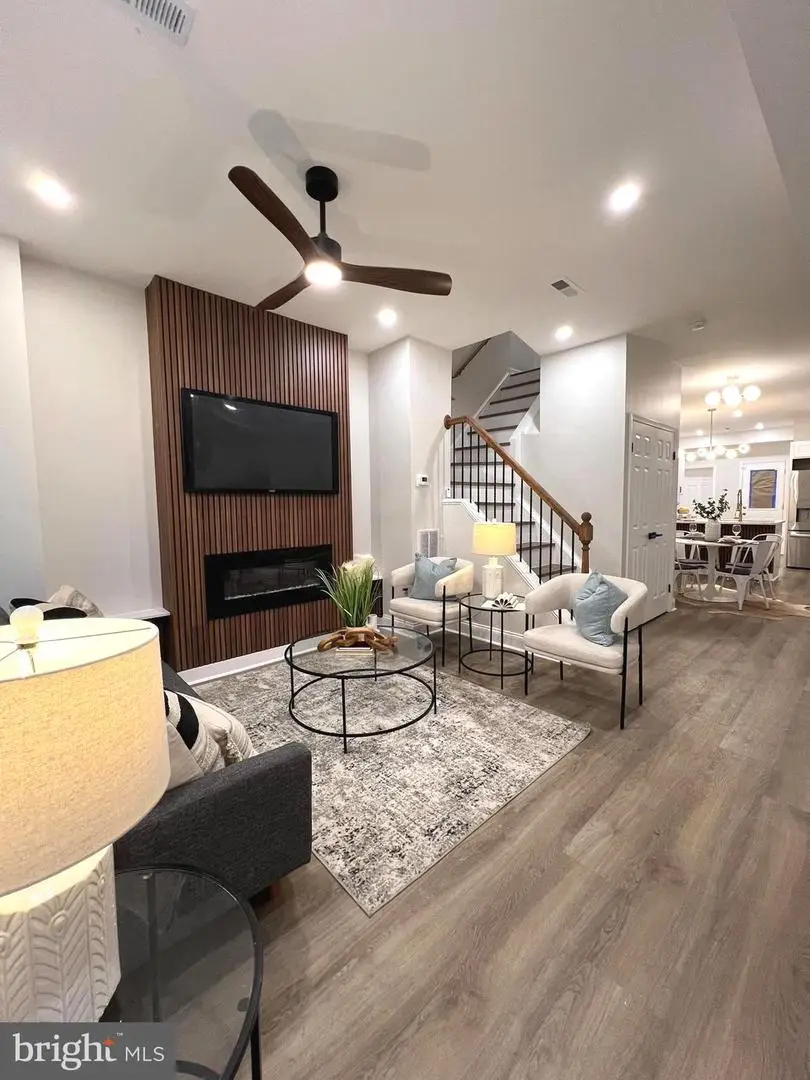
2113 N Longwood St,BALTIMORE, MD 21216
$295,000
- 4 Beds
- 4 Baths
- 1,998 sq. ft.
- Townhouse
- Pending
Listed by:tameiko s. prentice
Office:meiko realty
MLS#:MDBA2171048
Source:BRIGHTMLS
Price summary
- Price:$295,000
- Price per sq. ft.:$147.65
About this home
Discover nearly 2,000 square feet of beautifully finished living space in this thoughtfully renovated Baltimore home. Every detail has been updated for your peace of mind, including fully permitted electrical, plumbing, and HVAC systems, ensuring comfort and reliability for years to come.
This home stands out with amenities rarely found in comparable renovations. Enjoy a spacious walk-in pantry perfect for stocking up and entertaining, an owner’s dressing area that feels like a private retreat, and two covered outdoor seating areas — one in the front and another in the fenced backyard — for relaxing or hosting guests in any weather.
Inside, you’ll appreciate the upgraded vanities and modern finishes that complement the home’s classic charm. The private fenced backyard offers space for pets, gardening, or summer barbecues — a true oasis in the city.
Located in a convenient neighborhood close to Coppin State University, the new developments at The Mill at North Avenue, and just minutes from Druid Hill Park, this property puts you near Baltimore’s exciting revitalization projects, commuter routes, and local amenities.
Eligible buyers may qualify for a variety of Baltimore homebuyer incentives, including the Baltimore City First-Time Homebuyer Program, Vacants to Value Booster, and state and local down payment assistance — making homeownership more affordable than ever.
Don’t miss this opportunity to own a move-in ready home with upgrades you won’t find everywhere. Schedule your private tour today and see why 2113 N Longwood Street should be your next address!
Contact an agent
Home facts
- Year built:1909
- Listing Id #:MDBA2171048
- Added:70 day(s) ago
- Updated:August 16, 2025 at 07:27 AM
Rooms and interior
- Bedrooms:4
- Total bathrooms:4
- Full bathrooms:3
- Half bathrooms:1
- Living area:1,998 sq. ft.
Heating and cooling
- Cooling:Ceiling Fan(s), Central A/C, Programmable Thermostat
- Heating:Electric, Heat Pump - Electric BackUp
Structure and exterior
- Year built:1909
- Building area:1,998 sq. ft.
- Lot area:0.04 Acres
Utilities
- Water:Public
- Sewer:Public Sewer
Finances and disclosures
- Price:$295,000
- Price per sq. ft.:$147.65
- Tax amount:$2,393 (2024)
New listings near 2113 N Longwood St
- New
 $74,900Active3 beds 2 baths1,224 sq. ft.
$74,900Active3 beds 2 baths1,224 sq. ft.3800 Hayward Ave, BALTIMORE, MD 21215
MLS# MDBA2179984Listed by: POWERHOUSE REALTY, LLC. - Coming Soon
 $135,000Coming Soon2 beds 2 baths
$135,000Coming Soon2 beds 2 baths1103 Sargeant St, BALTIMORE, MD 21223
MLS# MDBA2179976Listed by: EXP REALTY, LLC - Coming Soon
 $335,000Coming Soon4 beds 1 baths
$335,000Coming Soon4 beds 1 baths617 North Bend, BALTIMORE, MD 21229
MLS# MDBC2137376Listed by: EPIQUE REALTY - New
 $283,000Active3 beds 4 baths912 sq. ft.
$283,000Active3 beds 4 baths912 sq. ft.315 Robinson St, BALTIMORE, MD 21224
MLS# MDBA2179666Listed by: UNITED REAL ESTATE EXECUTIVES - Coming Soon
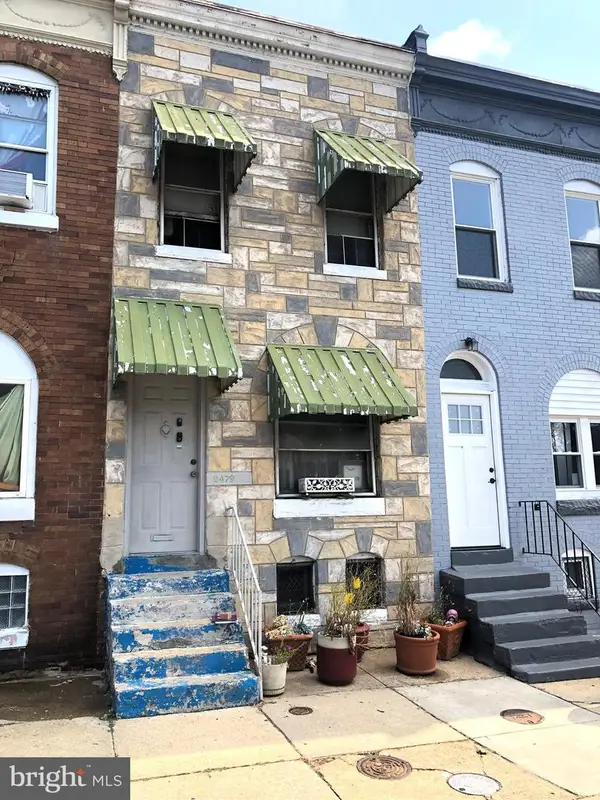 $85,000Coming Soon3 beds 2 baths
$85,000Coming Soon3 beds 2 baths2479 Druid Hill Ave, BALTIMORE, MD 21217
MLS# MDBA2179974Listed by: EXP REALTY, LLC - Coming Soon
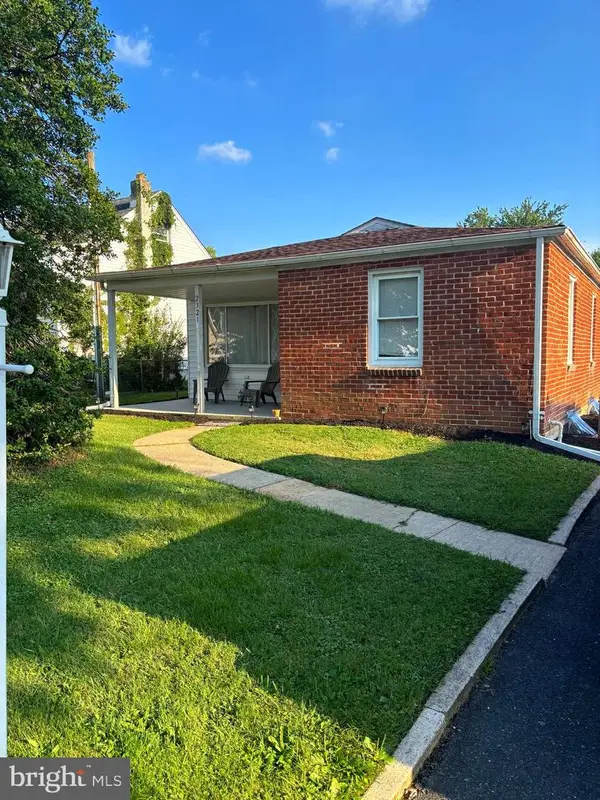 $297,900Coming Soon3 beds 1 baths
$297,900Coming Soon3 beds 1 baths2321 Ellen Ave, BALTIMORE, MD 21234
MLS# MDBC2137370Listed by: STEEN PROPERTIES - New
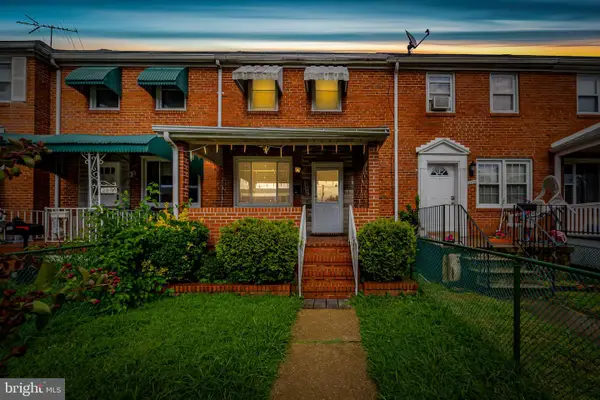 $160,000Active2 beds 2 baths1,121 sq. ft.
$160,000Active2 beds 2 baths1,121 sq. ft.2857 Plainfield Rd, BALTIMORE, MD 21222
MLS# MDBC2137372Listed by: KELLER WILLIAMS GATEWAY LLC - Coming Soon
 $210,000Coming Soon2 beds 2 baths
$210,000Coming Soon2 beds 2 baths43 Dendron Ct #33, BALTIMORE, MD 21234
MLS# MDBC2137102Listed by: CENTURY 21 ADVANCE REALTY - New
 $265,000Active4 beds 2 baths
$265,000Active4 beds 2 baths539 E 23rd St, BALTIMORE, MD 21218
MLS# MDBA2178106Listed by: THE AGENCY MARYLAND, LLC - New
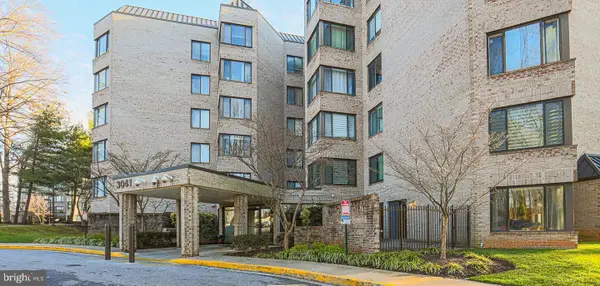 $249,900Active2 beds 2 baths1,667 sq. ft.
$249,900Active2 beds 2 baths1,667 sq. ft.3041 Fallstaff Rd #304d, BALTIMORE, MD 21209
MLS# MDBA2179946Listed by: BONDAR REALTY
