2120 Cedar Circle Dr, Baltimore, MD 21228
Local realty services provided by:Better Homes and Gardens Real Estate Maturo
Listed by:missy a aldave
Office:northrop realty
MLS#:MDBC2139426
Source:BRIGHTMLS
Price summary
- Price:$559,900
- Price per sq. ft.:$154.63
- Monthly HOA dues:$2.08
About this home
Welcome to 2120 Cedar Circle Drive, a spacious and inviting home nestled in the desirable Westerlee community of Catonsville. The welcoming foyer, accented with slate flooring and a large coat closet, leads into an expansive living room featuring a bay window, built-in shelving, and gleaming hardwood floors that flow seamlessly into the dining room with its charming built-in corner cabinet. The eat-in kitchen is thoughtfully designed with granite countertops, undermount lighting, a pantry, and a casual dining area, along with access to the breezeway that connects to the in-law suite. The family room, set just off the kitchen, is anchored by a cozy brick fireplace, exposed beams, and built-ins, creating the perfect gathering space. Completing the main level, the in-law suite offers a private retreat with its own kitchenette, living and dining area, bedroom, en-suite full bath, and laundry ideal for multi-generational living or long-term guests. Upstairs, the primary suite boasts hardwood floors, a walk-in closet, and a beautifully renovated en-suite bath. Three additional bedrooms, each with hardwood floors, and a full hall bath with laundry chute complete the upper level. The lower level extends the living space with a large recreation room featuring a fireplace, ample storage closets including a cedar closet, a laundry room, and a workshop. Outside, enjoy mature landscaping, patios ideal for outdoor entertaining, and an extended driveway providing plenty of parking and convenience. This well-appointed home offers exceptional versatility, comfort, and charm. Community Amenities: Enjoy being in close proximity to locally owned shops and restaurants, Farmers' Markets, 4th of July festivities, free music venues, green space, the annual Arts & Crafts Festival, UMBC, CCBC, as well as a vast variety of dining, shopping, and entertainment options in nearby Historic Catonsville, Old Ellicott City, Downtown Baltimore, and more. Outdoor recreation awaits you at Patapsco State Park trails, Rolling Road Golf Club, The Catonsville YMCA and Trolley Trail. Convenient commuter routes include I-95, I-695, I-70, I-195, MARC Train, CCBC, and BWI Airport!
Some photos have been virtually staged
Contact an agent
Home facts
- Year built:1968
- Listing ID #:MDBC2139426
- Added:50 day(s) ago
- Updated:November 01, 2025 at 07:28 AM
Rooms and interior
- Bedrooms:5
- Total bathrooms:5
- Full bathrooms:3
- Half bathrooms:2
- Living area:3,621 sq. ft.
Heating and cooling
- Cooling:Ceiling Fan(s), Central A/C
- Heating:Forced Air, Natural Gas
Structure and exterior
- Roof:Shingle
- Year built:1968
- Building area:3,621 sq. ft.
- Lot area:0.29 Acres
Schools
- High school:WOODLAWN HIGH CENTER FOR PRE-ENG. RES.
- Middle school:SOUTHWEST ACADEMY
- Elementary school:WOODBRIDGE
Utilities
- Water:Public
- Sewer:Public Sewer
Finances and disclosures
- Price:$559,900
- Price per sq. ft.:$154.63
- Tax amount:$4,386 (2024)
New listings near 2120 Cedar Circle Dr
- Coming Soon
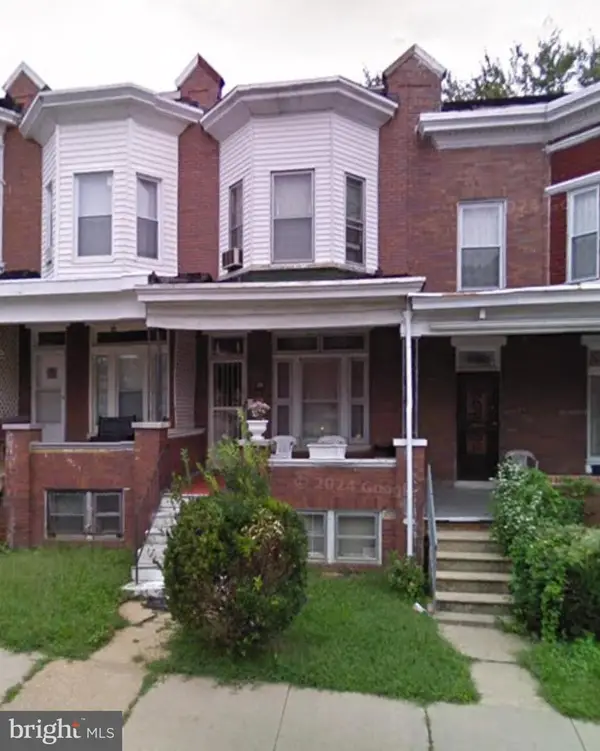 $150,000Coming Soon5 beds 2 baths
$150,000Coming Soon5 beds 2 baths1204 N Longwood St, BALTIMORE, MD 21216
MLS# MDBA2189528Listed by: EXP REALTY, LLC - Coming Soon
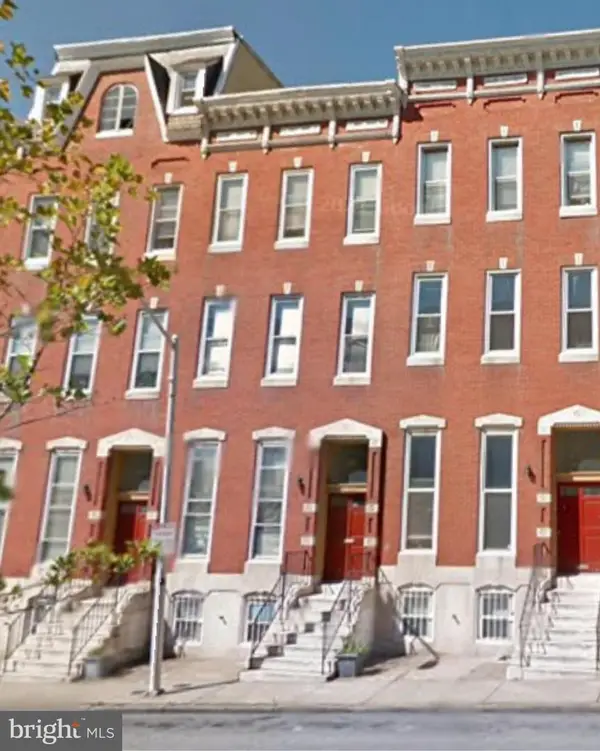 $120,000Coming Soon2 beds 1 baths
$120,000Coming Soon2 beds 1 baths906 N Fulton Ave #a, BALTIMORE, MD 21217
MLS# MDBA2189978Listed by: EXP REALTY, LLC - New
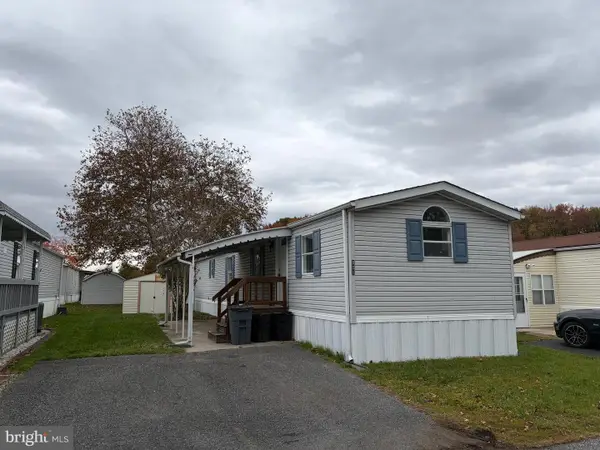 $79,500Active2 beds 1 baths924 sq. ft.
$79,500Active2 beds 1 baths924 sq. ft.806 Leswood Ct, BALTIMORE, MD 21222
MLS# MDBC2144968Listed by: LONG & FOSTER REAL ESTATE, INC. - New
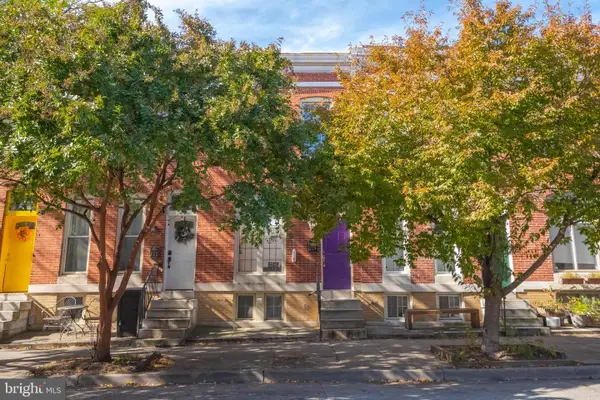 $249,900Active3 beds 2 baths1,344 sq. ft.
$249,900Active3 beds 2 baths1,344 sq. ft.224 N Milton Ave, BALTIMORE, MD 21224
MLS# MDBA2189324Listed by: RE/MAX ADVANTAGE REALTY - New
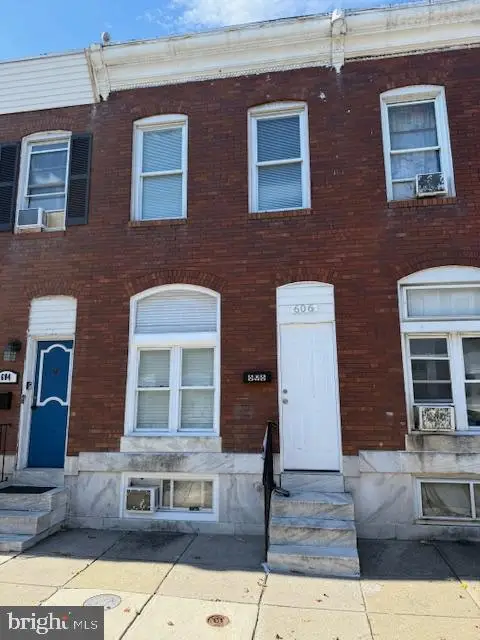 $105,000Active5 beds 2 baths1,300 sq. ft.
$105,000Active5 beds 2 baths1,300 sq. ft.606 N Belnord Ave, BALTIMORE, MD 21205
MLS# MDBA2189914Listed by: ARS REAL ESTATE GROUP - New
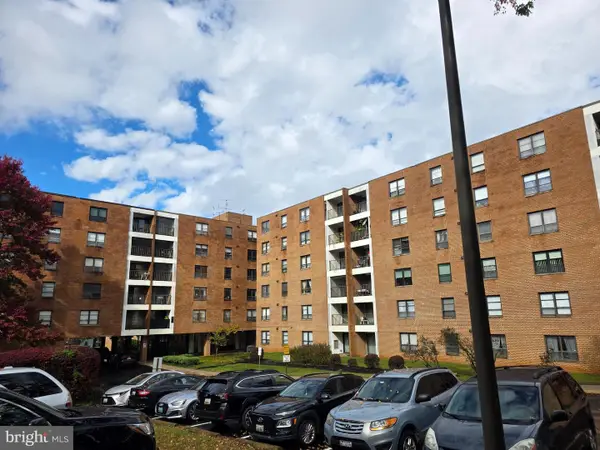 $113,000Active2 beds 2 baths1,750 sq. ft.
$113,000Active2 beds 2 baths1,750 sq. ft.6317 Park Heights Ave #103, BALTIMORE, MD 21215
MLS# MDBA2190090Listed by: BERKSHIRE HATHAWAY HOMESERVICES PENFED REALTY - New
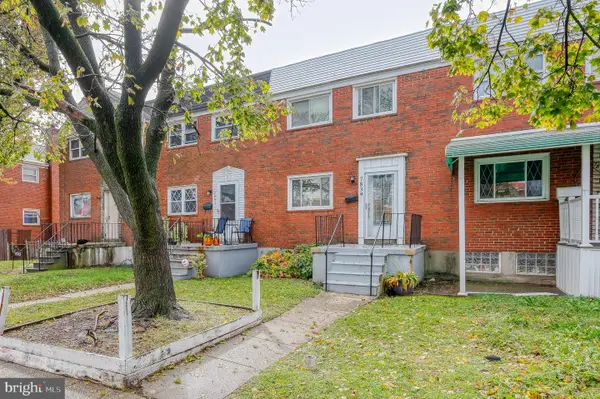 $230,000Active3 beds 2 baths1,422 sq. ft.
$230,000Active3 beds 2 baths1,422 sq. ft.7839 Harold Rd, BALTIMORE, MD 21222
MLS# MDBC2144960Listed by: RE/MAX COMPONENTS - New
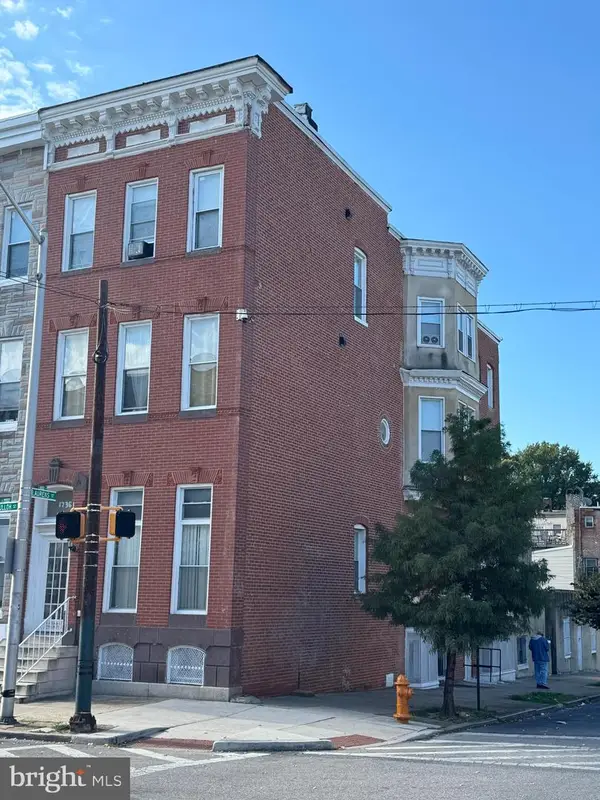 $425,000Active8 beds -- baths6,200 sq. ft.
$425,000Active8 beds -- baths6,200 sq. ft.1736 Mcculloh, BALTIMORE, MD 21217
MLS# MDBA2189842Listed by: MID-ATLANTIC REALTY - Coming Soon
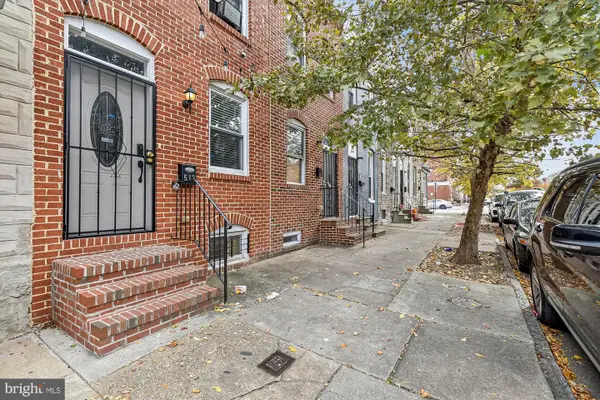 $325,000Coming Soon2 beds -- baths
$325,000Coming Soon2 beds -- baths513 N Patterson Park Ave, BALTIMORE, MD 21205
MLS# MDBA2186626Listed by: COLDWELL BANKER REALTY - New
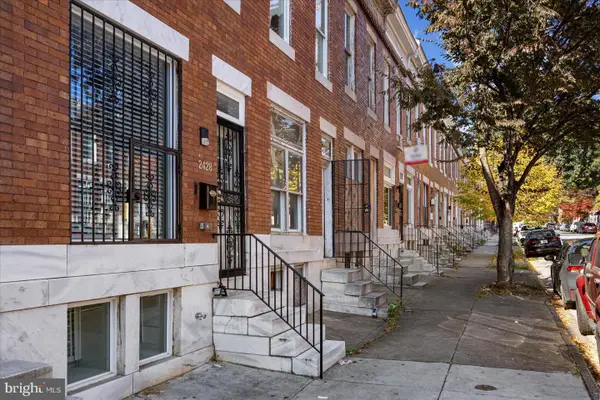 $275,000Active5 beds 3 baths1,836 sq. ft.
$275,000Active5 beds 3 baths1,836 sq. ft.2428 Mcculloh St, BALTIMORE, MD 21217
MLS# MDBA2188864Listed by: KELLER WILLIAMS LEGACY
