2206 Deerfern Crescent, BALTIMORE, MD 21209
Local realty services provided by:Better Homes and Gardens Real Estate Cassidon Realty
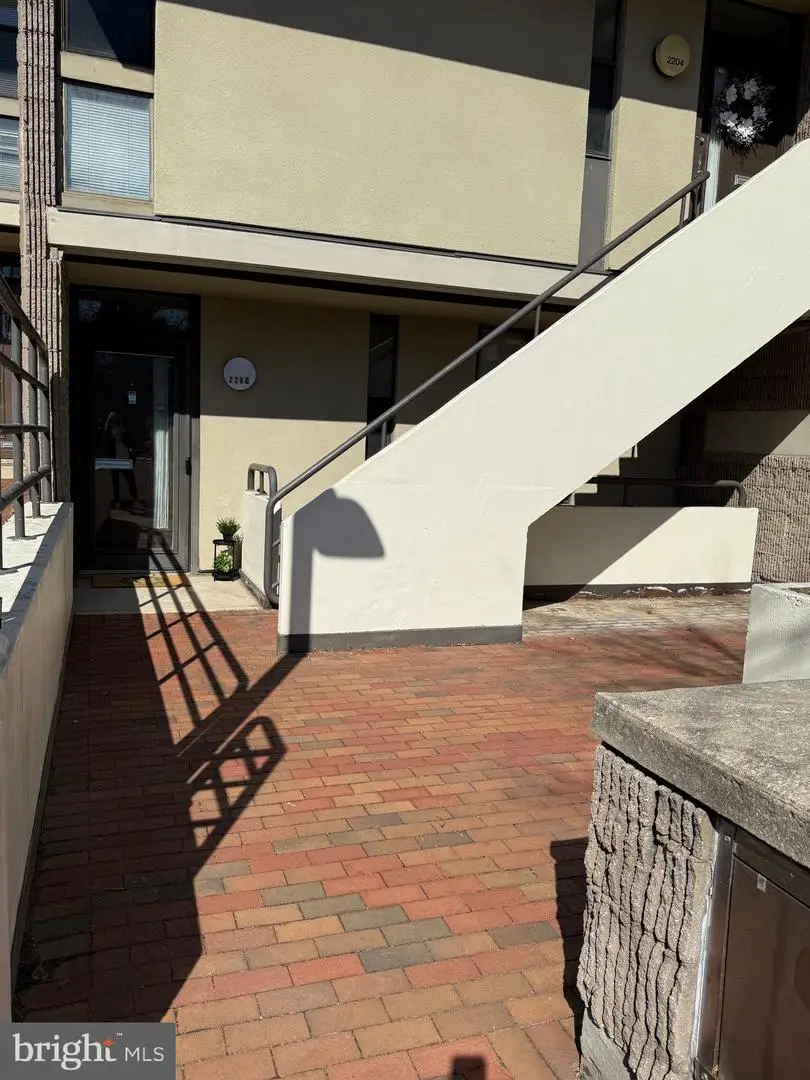
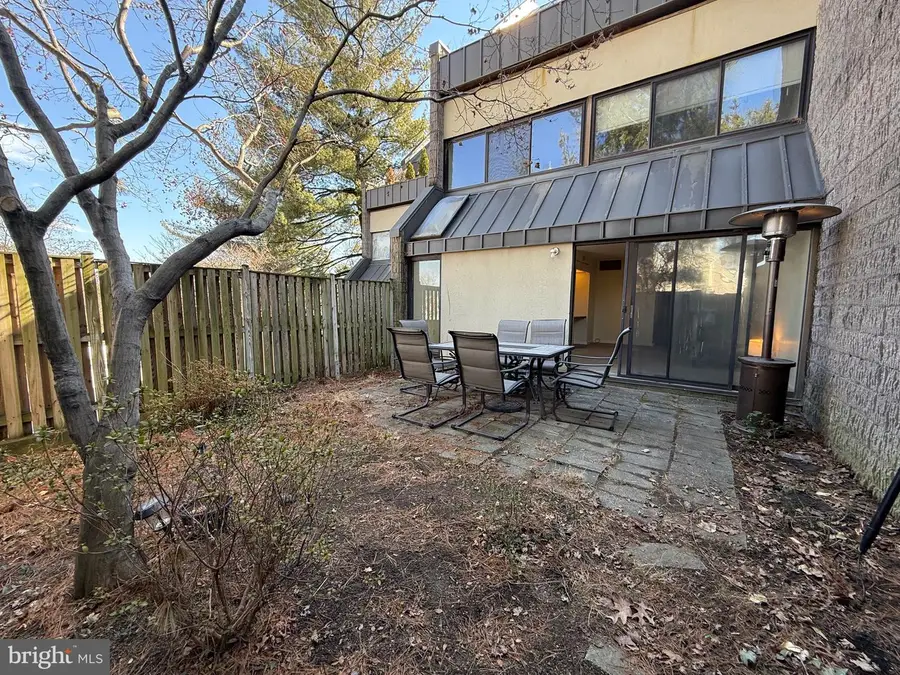
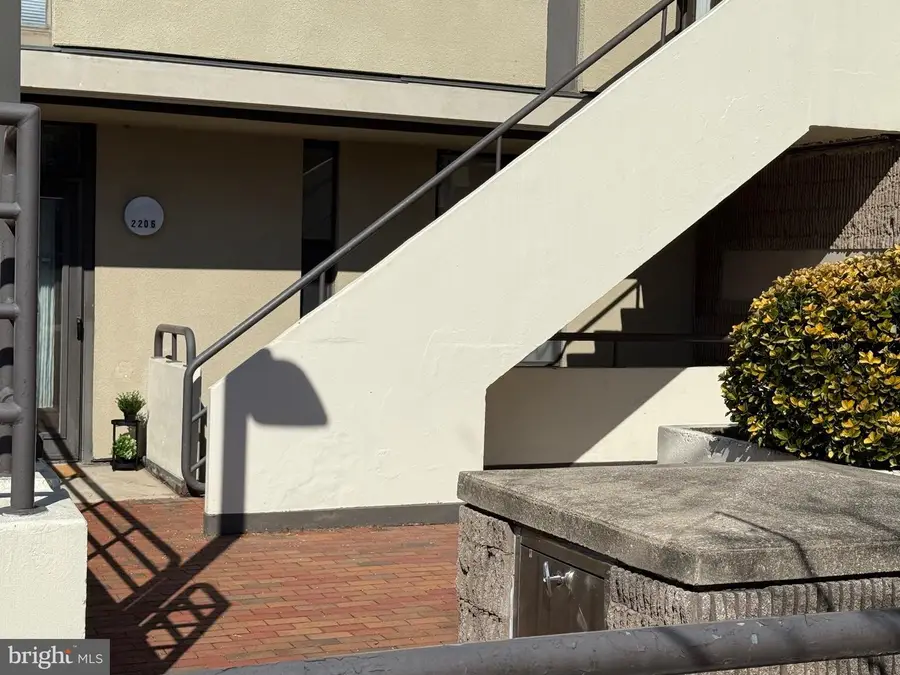
2206 Deerfern Crescent,BALTIMORE, MD 21209
$190,000
- 3 Beds
- 2 Baths
- 1,321 sq. ft.
- Townhouse
- Active
Listed by:carolyn b wescott
Office:long & foster real estate, inc.
MLS#:MDBA2156910
Source:BRIGHTMLS
Price summary
- Price:$190,000
- Price per sq. ft.:$143.83
- Monthly HOA dues:$45.42
About this home
Back on market due to buyer financing.
Turnkey Moshe Safdie-Designed Townhome in Coldspring Newtowne
Sold As-Is at appraised price with Recent Upgrades Already Completed.
This three Bedroom, two bathroom townhouse condominium has a well designed layout and also features underground garage parking (2 spaces) just outside the lower level door to the unit. Enter the property from the semiprivate brick patio on Deerfern Crescent. The entry level has a large foyer, a full bathroom which has been updated with beautiful tile, and one bedroom. Upstairs are two more bedrooms including a primary bedroom with an en suite bathroom. Take a few steps down to the open concept living/dining area with newly cleaned carpet. In the kitchen, cabinets have been refreshed, new LVP flooring, and newer appliances make this kitchen a great place to cook for dinners or parties. There is lots of storage as well. Behind the kitchen is the Laundry Room. Off of the living/ Dining Room is a large back yard with a patio and green space which is fenced in for ultimate privacy. From the main level, a staircase takes you down to another foyer area where there is more storage and the door to the parking garage. Just outside the door is a large concrete pad, a great place for crafting in a well vented area. The parking space is just outside the door and therek is another parking pad included in the sale of this property. The neighborhood features a community pool, walking paths, dog park, tennis courts, a playground, and a club house. This neighborhood is centrally located and is close to everything! The public school is Mount Washington Elementary and Middle. Condo fee is $617/month and HOA fee is $545/Year.
Contact an agent
Home facts
- Year built:1980
- Listing Id #:MDBA2156910
- Added:174 day(s) ago
- Updated:August 15, 2025 at 01:53 PM
Rooms and interior
- Bedrooms:3
- Total bathrooms:2
- Full bathrooms:2
- Living area:1,321 sq. ft.
Heating and cooling
- Cooling:Central A/C
- Heating:Electric, Heat Pump(s)
Structure and exterior
- Roof:Asphalt
- Year built:1980
- Building area:1,321 sq. ft.
Schools
- Elementary school:MOUNT WASHINGTON
Utilities
- Water:Public
- Sewer:Public Sewer
Finances and disclosures
- Price:$190,000
- Price per sq. ft.:$143.83
- Tax amount:$3,273 (2024)
New listings near 2206 Deerfern Crescent
- Coming Soon
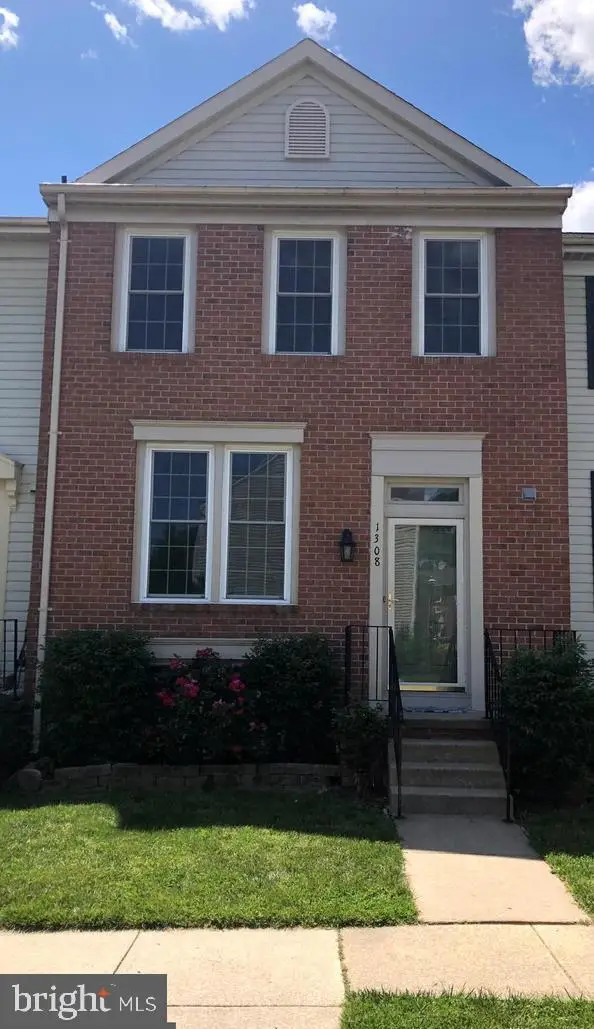 $389,900Coming Soon3 beds 2 baths
$389,900Coming Soon3 beds 2 baths1308 Hollow Glen Ct, BALTIMORE, MD 21240
MLS# MDAA2123018Listed by: COLDWELL BANKER REALTY - New
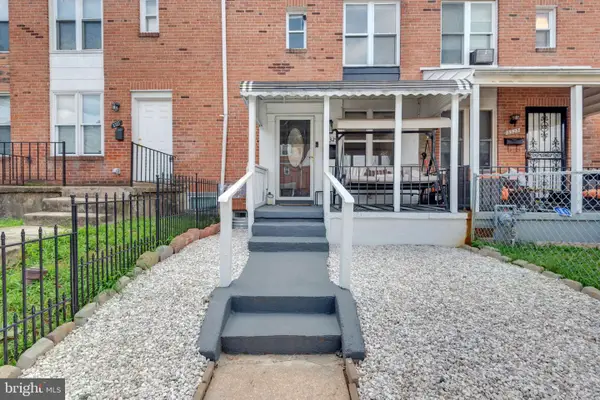 $220,000Active3 beds 2 baths1,197 sq. ft.
$220,000Active3 beds 2 baths1,197 sq. ft.3325 Brendan Ave, BALTIMORE, MD 21213
MLS# MDBA2178996Listed by: COMPASS - Coming Soon
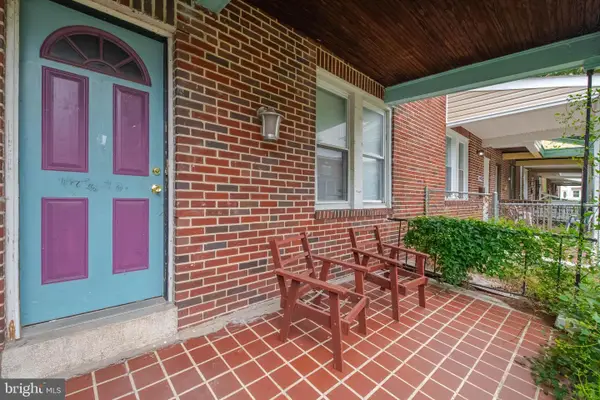 $99,900Coming Soon3 beds 2 baths
$99,900Coming Soon3 beds 2 baths4417 Old York Rd, BALTIMORE, MD 21212
MLS# MDBA2179826Listed by: RE/MAX ADVANTAGE REALTY - Coming Soon
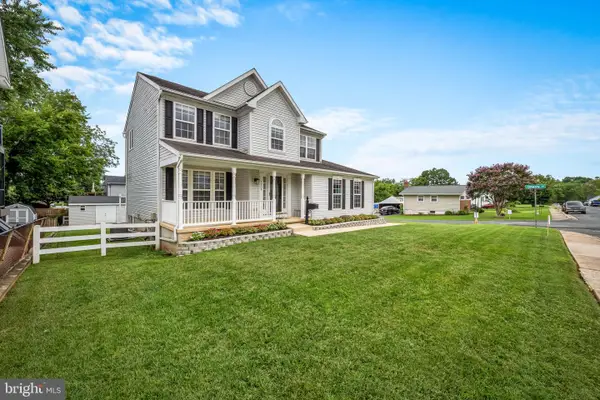 $459,999Coming Soon4 beds 4 baths
$459,999Coming Soon4 beds 4 baths7303 Linden Ave, BALTIMORE, MD 21206
MLS# MDBC2135978Listed by: ALLFIRST REALTY, INC. - Coming Soon
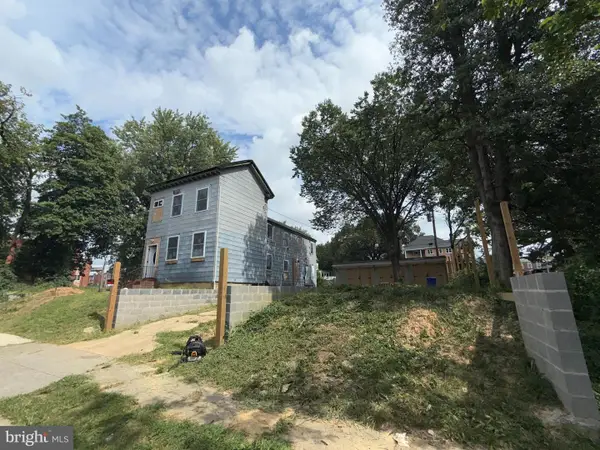 $175,000Coming Soon4 beds 3 baths
$175,000Coming Soon4 beds 3 baths1422 Homestead St, BALTIMORE, MD 21218
MLS# MDBA2179820Listed by: SPRING HILL REAL ESTATE, LLC. - New
 $109,900Active2 beds 1 baths
$109,900Active2 beds 1 baths2629 Kirk Ave, BALTIMORE, MD 21218
MLS# MDBA2179804Listed by: URBAN AND VILLAGE HOME - Coming SoonOpen Sun, 1 to 4pm
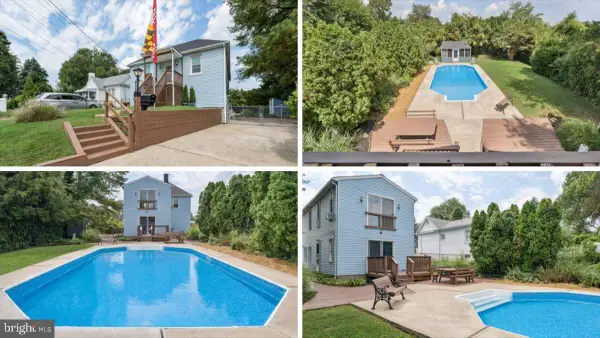 $349,900Coming Soon4 beds 2 baths
$349,900Coming Soon4 beds 2 baths214 Hillcrest Ave, BALTIMORE, MD 21225
MLS# MDAA2118890Listed by: BERKSHIRE HATHAWAY HOMESERVICES PENFED REALTY - Coming Soon
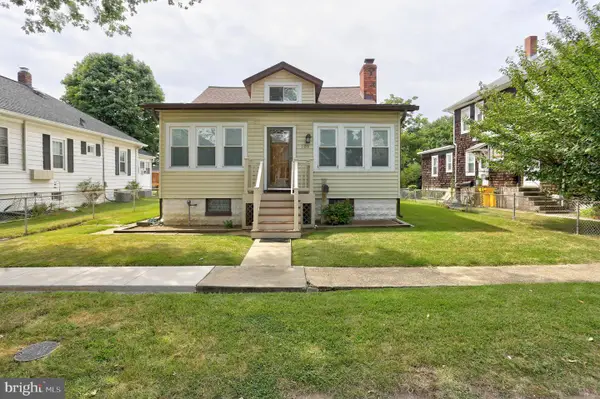 $280,000Coming Soon3 beds 1 baths
$280,000Coming Soon3 beds 1 baths109 5th Ave, BALTIMORE, MD 21225
MLS# MDAA2123380Listed by: KELLER WILLIAMS FLAGSHIP - Open Sun, 11am to 12:30pmNew
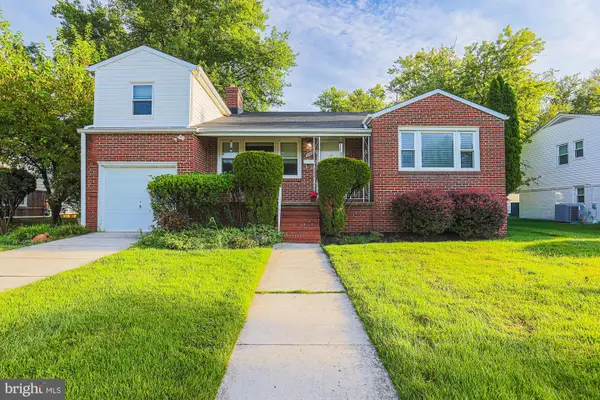 $625,000Active3 beds 3 baths1,914 sq. ft.
$625,000Active3 beds 3 baths1,914 sq. ft.3106 Hatton Rd, BALTIMORE, MD 21208
MLS# MDBC2137020Listed by: RE/MAX PREMIER ASSOCIATES - New
 $289,900Active3 beds 1 baths1,098 sq. ft.
$289,900Active3 beds 1 baths1,098 sq. ft.1900 Wilhelm Ave, BALTIMORE, MD 21237
MLS# MDBC2137240Listed by: BERKSHIRE HATHAWAY HOMESERVICES HOMESALE REALTY
