23 Yogurt Ln, BALTIMORE, MD 21231
Local realty services provided by:Better Homes and Gardens Real Estate Reserve
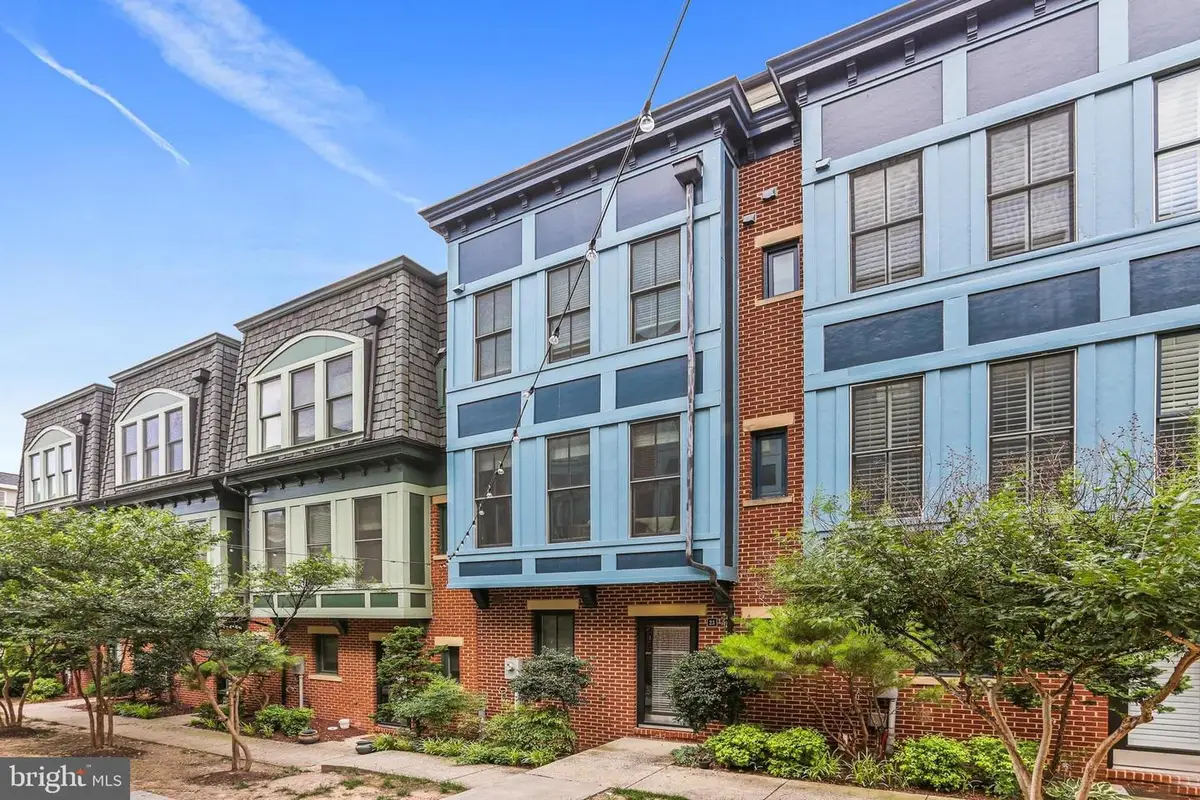
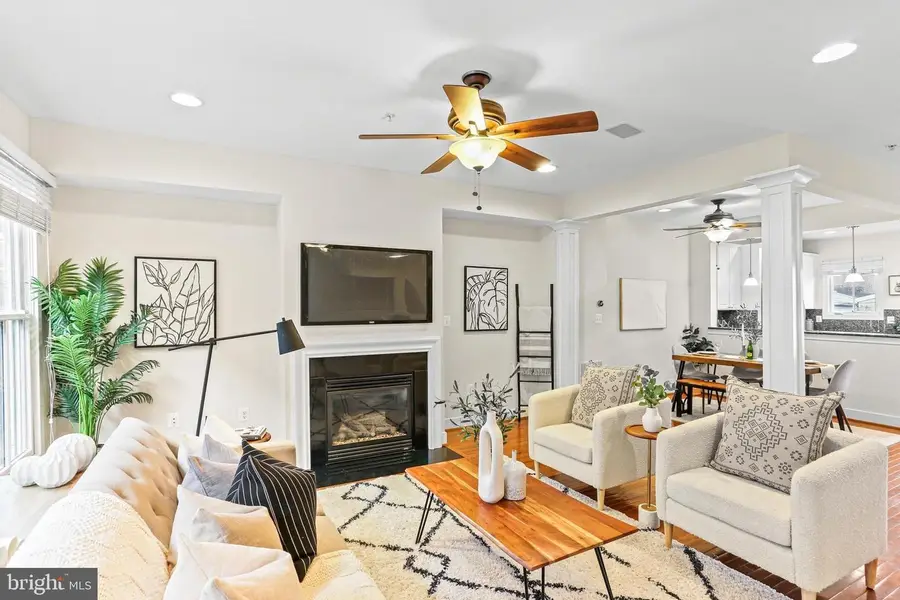

23 Yogurt Ln,BALTIMORE, MD 21231
$425,000
- 4 Beds
- 5 Baths
- 2,118 sq. ft.
- Townhouse
- Pending
Listed by:nickolaus b waldner
Office:keller williams realty centre
MLS#:MDBA2172498
Source:BRIGHTMLS
Price summary
- Price:$425,000
- Price per sq. ft.:$200.66
- Monthly HOA dues:$100
About this home
Welcome to 23 Yogurt Lane, a spacious four-level row home in the heart of Upper Fells/Washington Hill — one of Baltimore’s most charming, close-knit neighborhoods. Just steps from Patterson Park, Harbor East, Fells Point, and Johns Hopkins, this home combines modern comfort with city living at its best!
Inside, you'll find hardwood floors throughout, a beautiful kitchen with plenty of space to cook and gather, and 4 bedrooms with 4.5 bathrooms — including two flexible spaces perfect for home offices, guest suites, or whatever your life calls for.
Upstairs, a private top-floor balcony offers the perfect escape for coffee, cocktails, or stargazing. Out back, enjoy the convenience of a two-car garage and alley access, plus a quiet private patio for grilling or relaxing. With recently updated HVAC systems, the big stuff is already done for you.
Outside, the secured courtyard provides a peaceful retreat, while the prime location puts the energy of downtown, Patterson Park, Harbor East, Fells Point, and Johns Hopkins within easy reach.
Four levels. Two car garage. One incredible location. This beautiful home has it all - Don't miss!
Contact an agent
Home facts
- Year built:2008
- Listing Id #:MDBA2172498
- Added:51 day(s) ago
- Updated:August 15, 2025 at 07:30 AM
Rooms and interior
- Bedrooms:4
- Total bathrooms:5
- Full bathrooms:4
- Half bathrooms:1
- Living area:2,118 sq. ft.
Heating and cooling
- Cooling:Central A/C
- Heating:Forced Air, Natural Gas
Structure and exterior
- Year built:2008
- Building area:2,118 sq. ft.
- Lot area:0.02 Acres
Utilities
- Water:Public
- Sewer:Public Sewer
Finances and disclosures
- Price:$425,000
- Price per sq. ft.:$200.66
- Tax amount:$9,744 (2024)
New listings near 23 Yogurt Ln
- Coming Soon
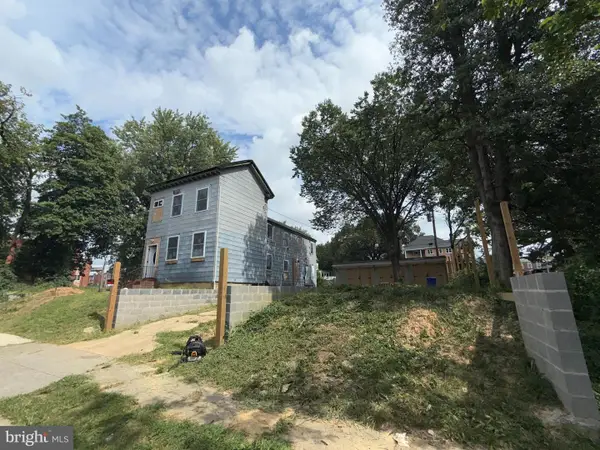 $175,000Coming Soon4 beds 3 baths
$175,000Coming Soon4 beds 3 baths1422 Homestead St, BALTIMORE, MD 21218
MLS# MDBA2179820Listed by: SPRING HILL REAL ESTATE, LLC. - New
 $109,900Active2 beds 1 baths
$109,900Active2 beds 1 baths2629 Kirk Ave, BALTIMORE, MD 21218
MLS# MDBA2179804Listed by: URBAN AND VILLAGE HOME - Coming SoonOpen Sun, 1 to 4pm
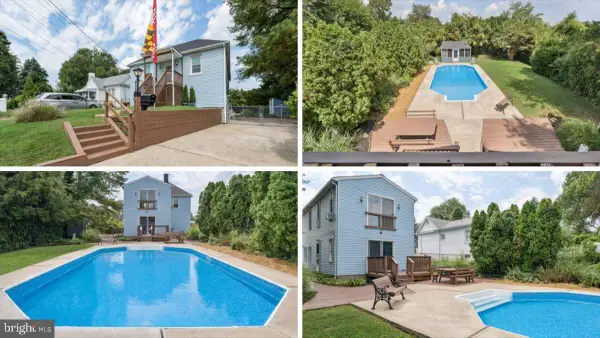 $349,900Coming Soon4 beds 2 baths
$349,900Coming Soon4 beds 2 baths214 Hillcrest Ave, BALTIMORE, MD 21225
MLS# MDAA2118890Listed by: BERKSHIRE HATHAWAY HOMESERVICES PENFED REALTY - Coming Soon
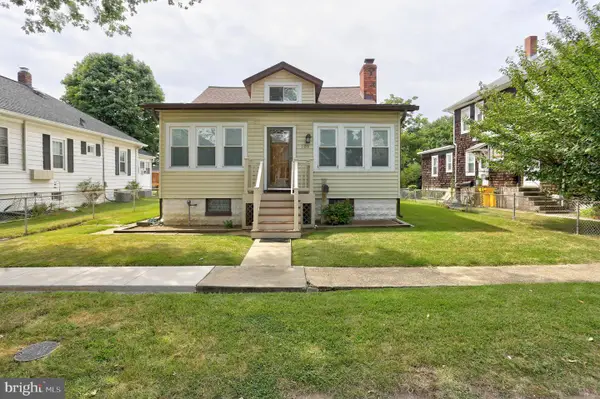 $280,000Coming Soon3 beds 1 baths
$280,000Coming Soon3 beds 1 baths109 5th Ave, BALTIMORE, MD 21225
MLS# MDAA2123380Listed by: KELLER WILLIAMS FLAGSHIP - Open Sun, 11am to 12:30pmNew
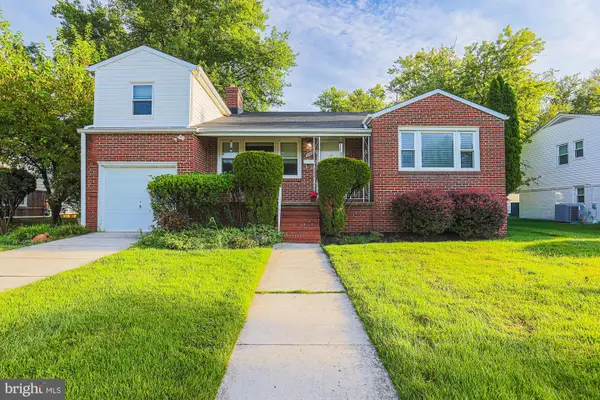 $625,000Active3 beds 3 baths1,914 sq. ft.
$625,000Active3 beds 3 baths1,914 sq. ft.3106 Hatton Rd, BALTIMORE, MD 21208
MLS# MDBC2137020Listed by: RE/MAX PREMIER ASSOCIATES - New
 $289,900Active3 beds 1 baths1,098 sq. ft.
$289,900Active3 beds 1 baths1,098 sq. ft.1900 Wilhelm Ave, BALTIMORE, MD 21237
MLS# MDBC2137240Listed by: BERKSHIRE HATHAWAY HOMESERVICES HOMESALE REALTY - New
 $150,000Active3 beds 1 baths1,192 sq. ft.
$150,000Active3 beds 1 baths1,192 sq. ft.1908 Tyler Rd, BALTIMORE, MD 21222
MLS# MDBC2137242Listed by: VYBE REALTY - New
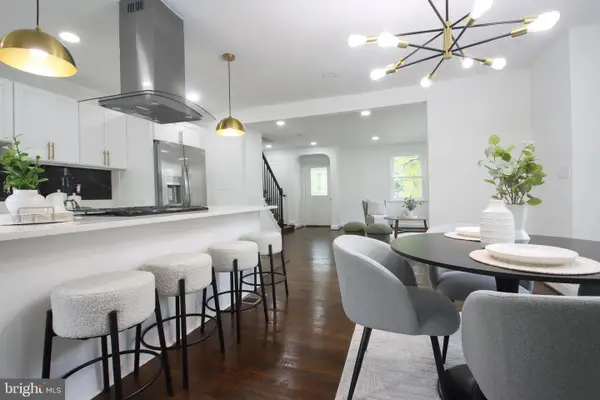 $285,000Active4 beds 2 baths1,920 sq. ft.
$285,000Active4 beds 2 baths1,920 sq. ft.4501 Rokeby Rd, BALTIMORE, MD 21229
MLS# MDBA2179638Listed by: TEAM REALTY LLC. - New
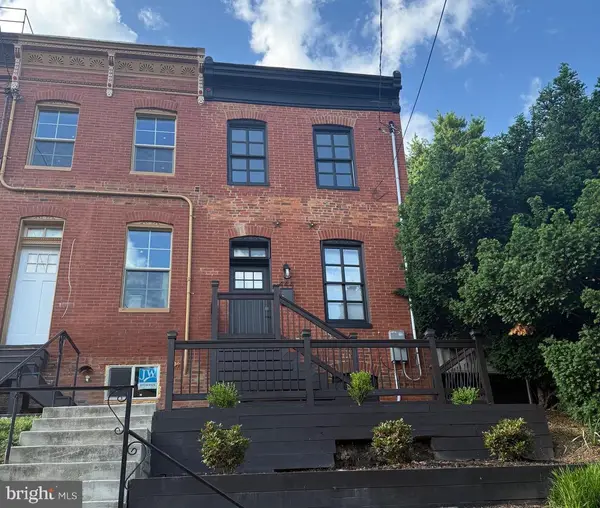 $424,950Active2 beds 3 baths1,934 sq. ft.
$424,950Active2 beds 3 baths1,934 sq. ft.444 Grindall St, BALTIMORE, MD 21230
MLS# MDBA2179718Listed by: EXP REALTY, LLC - New
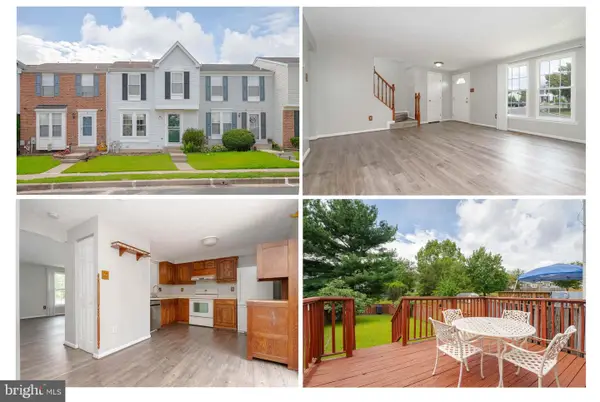 $330,000Active3 beds 2 baths1,140 sq. ft.
$330,000Active3 beds 2 baths1,140 sq. ft.20 Turnmill Ct, BALTIMORE, MD 21236
MLS# MDBC2136846Listed by: CUMMINGS & CO. REALTORS

