2303 Elsinore Ave, Baltimore, MD 21216
Local realty services provided by:Better Homes and Gardens Real Estate Community Realty
2303 Elsinore Ave,Baltimore, MD 21216
$325,000
- 5 Beds
- 4 Baths
- 2,450 sq. ft.
- Single family
- Active
Listed by:john m liberto
Office:vybe realty
MLS#:MDBA2175776
Source:BRIGHTMLS
Price summary
- Price:$325,000
- Price per sq. ft.:$132.65
About this home
Welcome to 2303 Elsinore Avenue, a spacious and stylish single-family home nestled in the Garwyn Oaks neighborhood of Baltimore. Boasting 5 bedrooms and 3.5 bathrooms across three finished levels, this home offers flexibility, charm, and room for everyone. Originally renovated in 2020, the home features an open-concept main level with convenient half bath and distinct living and dining areas. The modern kitchen is complete with ample cabinetry, granite countertops, breakfast bar, single deep sink and stainless steel appliances. The second level is filled with 3 bedrooms and 2 baths. The spacious primary suite has a walk-in closet and private en-suite bath featuring double vanities and upgraded finishes. The third level provides two more bedrooms and an additional full bath. Downstairs, you'll find a large unfinished basement, with a laundry area and perfect set-up for additional dry storage. Outside, enjoy a large corner lot, mature trees and two-car driveway parking. Perfect location in Baltimore with easy access to downtown, route 40 and I-70. Set up a showing today!
Contact an agent
Home facts
- Year built:1920
- Listing ID #:MDBA2175776
- Added:77 day(s) ago
- Updated:September 30, 2025 at 01:59 PM
Rooms and interior
- Bedrooms:5
- Total bathrooms:4
- Full bathrooms:4
- Living area:2,450 sq. ft.
Heating and cooling
- Cooling:Ceiling Fan(s), Central A/C, Zoned
- Heating:90% Forced Air, Natural Gas
Structure and exterior
- Year built:1920
- Building area:2,450 sq. ft.
- Lot area:0.17 Acres
Utilities
- Water:Public
- Sewer:Public Sewer
Finances and disclosures
- Price:$325,000
- Price per sq. ft.:$132.65
- Tax amount:$5,852 (2024)
New listings near 2303 Elsinore Ave
- New
 $249,990Active3 beds 3 baths2,079 sq. ft.
$249,990Active3 beds 3 baths2,079 sq. ft.39 N Eden St, BALTIMORE, MD 21231
MLS# MDBA2185568Listed by: BERKSHIRE HATHAWAY HOMESERVICES HOMESALE REALTY - New
 $542,528Active5 beds 5 baths2,850 sq. ft.
$542,528Active5 beds 5 baths2,850 sq. ft.528 S Paca St, BALTIMORE, MD 21230
MLS# MDBA2185676Listed by: KELLER WILLIAMS CAPITAL PROPERTIES - Coming SoonOpen Sat, 11am to 1pm
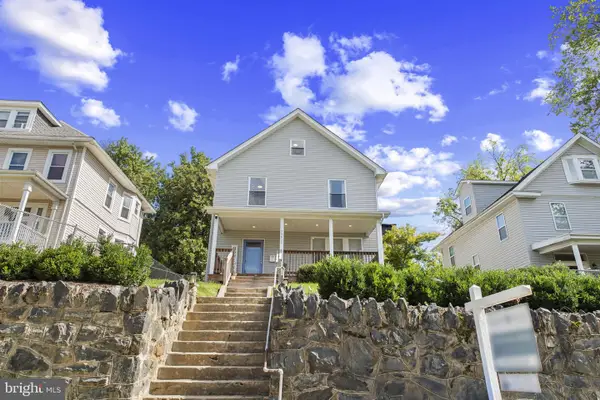 $360,000Coming Soon5 beds 4 baths
$360,000Coming Soon5 beds 4 baths2205 Elsinore Ave, BALTIMORE, MD 21216
MLS# MDBA2183868Listed by: CORNER HOUSE REALTY - New
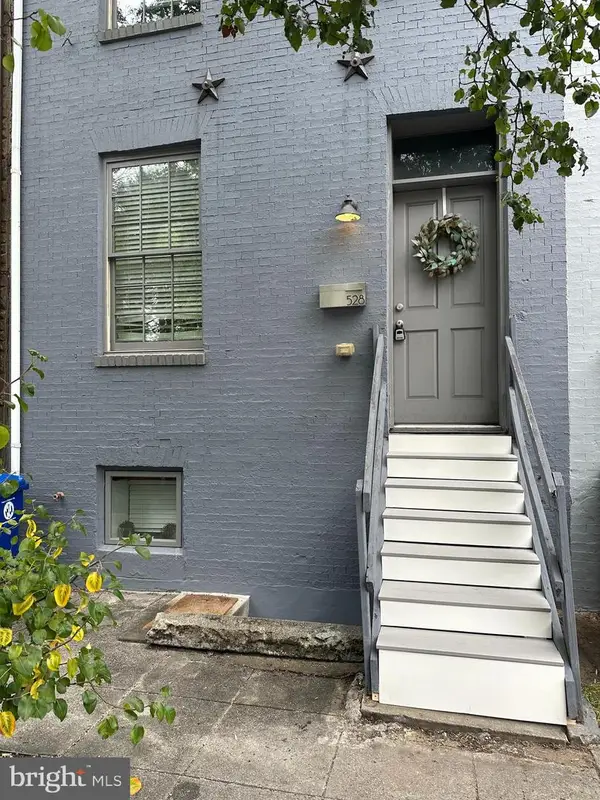 $542,528Active1 beds -- baths2,350 sq. ft.
$542,528Active1 beds -- baths2,350 sq. ft.528 S Paca St, BALTIMORE, MD 21230
MLS# MDBA2185678Listed by: KELLER WILLIAMS CAPITAL PROPERTIES - Coming Soon
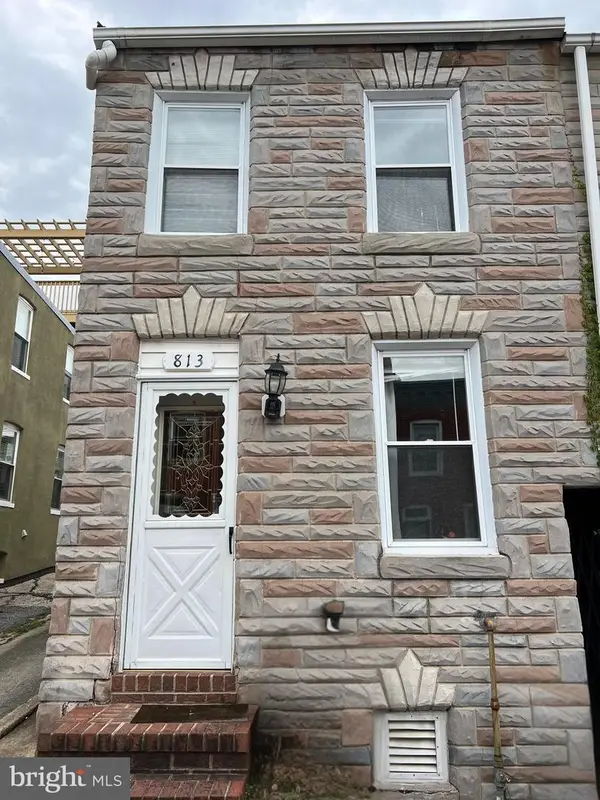 $255,000Coming Soon2 beds 1 baths
$255,000Coming Soon2 beds 1 baths813 S Curley St, BALTIMORE, MD 21224
MLS# MDBA2185674Listed by: RE/MAX ONE - New
 $80,000Active3 beds 2 baths
$80,000Active3 beds 2 baths1849 W Fayette St W, BALTIMORE, MD 21223
MLS# MDBA2183472Listed by: EXIT PREFERRED REALTY, LLC - New
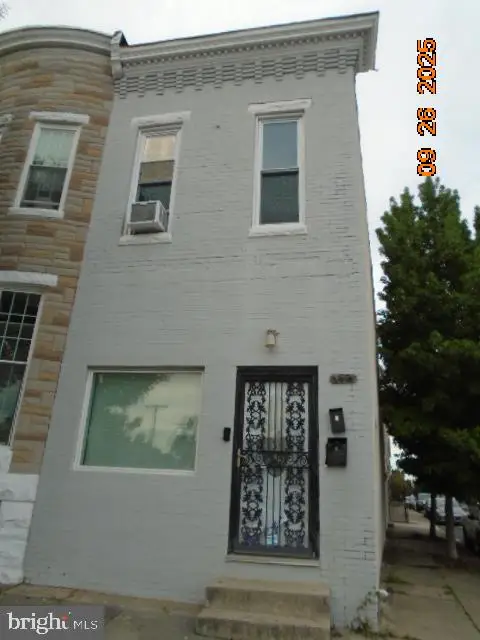 $234,000Active4 beds -- baths1,690 sq. ft.
$234,000Active4 beds -- baths1,690 sq. ft.2608 E Fayette St, BALTIMORE, MD 21224
MLS# MDBA2185660Listed by: MARYLAND REO REALTY, LLC - Coming SoonOpen Sat, 11:30am to 2pm
 $279,900Coming Soon3 beds 2 baths
$279,900Coming Soon3 beds 2 baths913 E 37th St, BALTIMORE, MD 21218
MLS# MDBA2185212Listed by: EXECUHOME REALTY - Coming SoonOpen Sat, 11am to 3pm
 $399,900Coming Soon3 beds 3 baths
$399,900Coming Soon3 beds 3 baths7932 E End Dr, BALTIMORE, MD 21226
MLS# MDAA2127408Listed by: BERKSHIRE HATHAWAY HOMESERVICES PENFED REALTY - Coming Soon
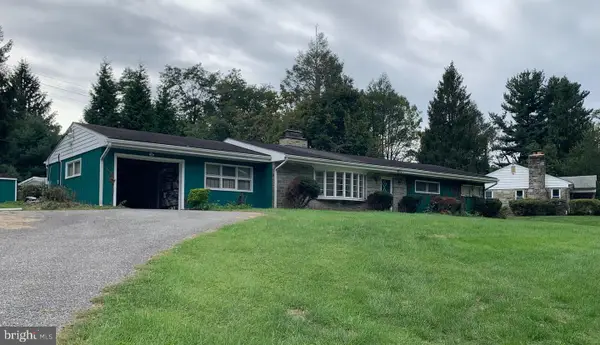 $380,000Coming Soon3 beds 2 baths
$380,000Coming Soon3 beds 2 baths8812 Wolverton Rd, BALTIMORE, MD 21234
MLS# MDBC2141680Listed by: CUMMINGS & CO. REALTORS
