2313 Braddish Ave, Baltimore, MD 21216
Local realty services provided by:Better Homes and Gardens Real Estate Community Realty
2313 Braddish Ave,Baltimore, MD 21216
$249,990
- 3 Beds
- 2 Baths
- 1,980 sq. ft.
- Townhouse
- Pending
Listed by:nickolaus b waldner
Office:keller williams realty centre
MLS#:MDBA2178560
Source:BRIGHTMLS
Price summary
- Price:$249,990
- Price per sq. ft.:$126.26
About this home
Step into this newly renovated 3-bedroom, 2-bath brick townhome in the heart of Baltimore City. This home offers a warm and inviting layout featuring a spacious living room with plenty of natural light and an open floor plan. The modern style kitchen with shining stainless steel appliances, and an island with a built in breakfast bar, has a chef worthy feel, ready for any meals you can dream of. Upstairs, you'll find three comfortable bedrooms with ample closet space and a full bath with classic tilework. The lower level offers a clean, updated living space - perfect for entertaining or lounging. Downstairs also includes a laundry area, another full bathroom with a walk in shower, and a separate entrance leading to the fenced in backyard, ideal for gatherings, gardening, or relaxing. Conveniently located near the Mondawmin Mall, Coppin University, parks, and major commuter routes, this home offers both comfort and accessibility. Don't miss out on this beautiful gem!
Contact an agent
Home facts
- Year built:1949
- Listing ID #:MDBA2178560
- Added:51 day(s) ago
- Updated:September 29, 2025 at 07:35 AM
Rooms and interior
- Bedrooms:3
- Total bathrooms:2
- Full bathrooms:2
- Living area:1,980 sq. ft.
Heating and cooling
- Cooling:Central A/C
- Heating:Forced Air, Natural Gas
Structure and exterior
- Year built:1949
- Building area:1,980 sq. ft.
- Lot area:0.03 Acres
Schools
- High school:FREDERICK DOUGLAS
- Middle school:BOOKER T. WASHINGTON
- Elementary school:GWYNNS FALLS
Utilities
- Water:Public
- Sewer:Public Sewer
Finances and disclosures
- Price:$249,990
- Price per sq. ft.:$126.26
- Tax amount:$3,064 (2024)
New listings near 2313 Braddish Ave
- New
 $129,900Active3 beds 2 baths1,024 sq. ft.
$129,900Active3 beds 2 baths1,024 sq. ft.3025 Mallview Rd, BALTIMORE, MD 21230
MLS# MDBA2185118Listed by: VYBE REALTY - Coming SoonOpen Sun, 1 to 3pm
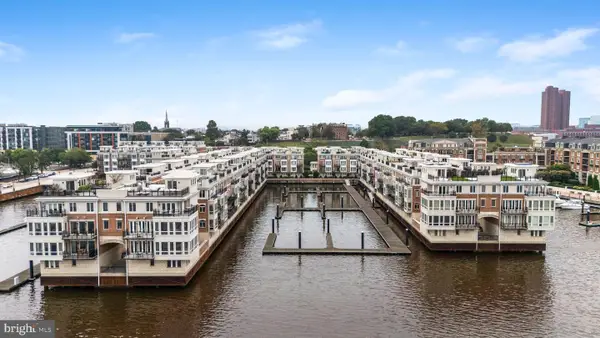 $1,999,950Coming Soon4 beds 4 baths
$1,999,950Coming Soon4 beds 4 baths650 Ponte Villas S #137, BALTIMORE, MD 21230
MLS# MDBA2185486Listed by: KW METRO CENTER - Coming Soon
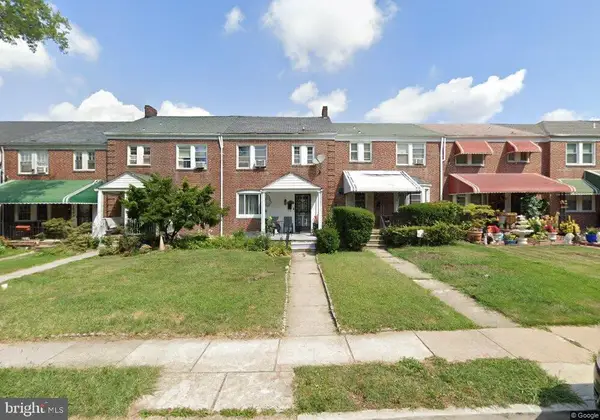 $195,000Coming Soon3 beds 3 baths
$195,000Coming Soon3 beds 3 baths1546 Lochwood Rd, BALTIMORE, MD 21218
MLS# MDBA2185546Listed by: WEICHERT, REALTORS - INTEGRITY HOME TEAM - New
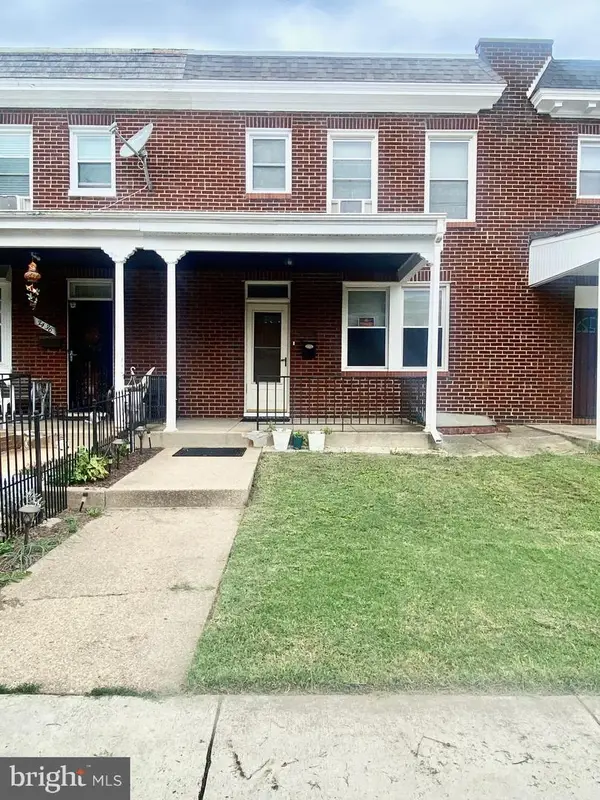 $165,000Active3 beds 1 baths1,200 sq. ft.
$165,000Active3 beds 1 baths1,200 sq. ft.3438 Juneway, BALTIMORE, MD 21213
MLS# MDBA2185552Listed by: KELLER WILLIAMS GATEWAY LLC - Coming Soon
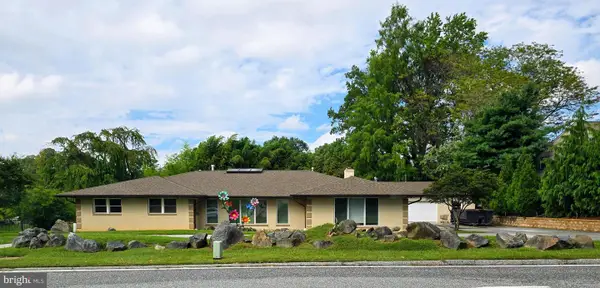 $899,900Coming Soon4 beds 3 baths
$899,900Coming Soon4 beds 3 baths3521 Old Court Rd, BALTIMORE, MD 21208
MLS# MDBC2141452Listed by: PICKWICK REALTY - New
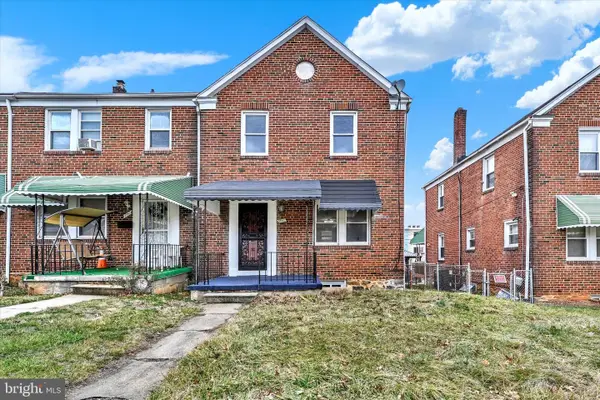 $249,900Active3 beds 2 baths1,280 sq. ft.
$249,900Active3 beds 2 baths1,280 sq. ft.3940 Penhurst Ave, BALTIMORE, MD 21215
MLS# MDBA2185542Listed by: SMART REALTY, LLC - New
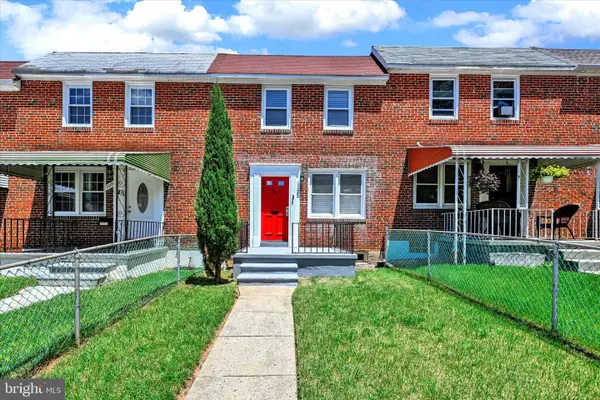 $259,900Active4 beds 2 baths1,582 sq. ft.
$259,900Active4 beds 2 baths1,582 sq. ft.1127 Wicklow Rd, BALTIMORE, MD 21229
MLS# MDBA2185548Listed by: SMART REALTY, LLC - Coming Soon
 $260,000Coming Soon6 beds 4 baths
$260,000Coming Soon6 beds 4 baths515 N Linwood Ave, BALTIMORE, MD 21205
MLS# MDBA2185532Listed by: DOUGLAS REALTY LLC - Coming Soon
 $399,000Coming Soon3 beds 3 baths
$399,000Coming Soon3 beds 3 baths107 Windblown Ct, BALTIMORE, MD 21209
MLS# MDBC2141486Listed by: LONG & FOSTER REAL ESTATE, INC. - Coming Soon
 $195,000Coming Soon3 beds 2 baths
$195,000Coming Soon3 beds 2 baths3616 Bellevale Ave, BALTIMORE, MD 21206
MLS# MDBA2185530Listed by: EXP REALTY, LLC
