2331 Cambridge Walk, Baltimore, MD 21224
Local realty services provided by:Better Homes and Gardens Real Estate Valley Partners
Upcoming open houses
- Sat, Oct 0401:00 pm - 02:00 pm
- Sun, Oct 0511:00 am - 12:00 pm
Listed by:ellie mcintire
Office:the kw collective
MLS#:MDBA2175008
Source:BRIGHTMLS
Price summary
- Price:$499,000
- Price per sq. ft.:$237.62
- Monthly HOA dues:$75
About this home
Luxury Meets Lifestyle in the Heart of Canton — At an Unbeatable Value
Welcome to 2331 Cambridge Walk, a sleek and sophisticated 4-level townhome delivering the very best of upscale urban living—now offered at a compelling new price. Perfectly positioned in one of Baltimore’s most walkable and vibrant neighborhoods, this home offers the space, style, and skyline views you’ve been dreaming of, with a value you won’t find again.
Main Features
Step inside on the entry level and discover a rare tandem two-car garage with ample storage, plus the first of four spacious bedrooms—complete with its own private en-suite. It’s the perfect setup for guests, a home office, or even an au pair suite.
Upstairs, the main living level shines as the heart of the home. The chef-inspired kitchen is a showstopper, featuring granite countertops, stainless steel appliances, a generous center island, and custom cabinetry—designed for both entertaining and everyday ease. A dedicated dining room flows seamlessly into a sun-drenched living room, creating the ideal backdrop for gatherings or cozy nights in.
The upper levels host the remaining bedrooms, including a luxurious primary suite with vaulted ceilings, a spa-like en-suite bath, and abundant closet space. For convenience, the laundry is located upstairs right where you need it most.
Recent Updates for Peace of Mind
New roof (2024)
New central HVAC air handler and furnace (2024)
Upper and lower balcony resurfaced (2021)
Mini split A/C on top floor (2019)
Multiple beverage fridges included
The Crown Jewel
An incredible rooftop terrace with panoramic 180° views of the city skyline and harbor. Morning coffee with the sunrise, evening cocktails under the stars—this rooftop retreat is truly unmatched.
Added Value
Low monthly HOA fees make ownership easy, while the location seals the deal: just steps to Patterson Park, Canton Square, Fells Point, and the Inner Harbor promenade. Waterfront walks, vibrant nightlife, and effortless access to I-95 make this the total package.
Contact an agent
Home facts
- Year built:2002
- Listing ID #:MDBA2175008
- Added:82 day(s) ago
- Updated:September 30, 2025 at 01:47 PM
Rooms and interior
- Bedrooms:4
- Total bathrooms:4
- Full bathrooms:3
- Half bathrooms:1
- Living area:2,100 sq. ft.
Heating and cooling
- Cooling:Ceiling Fan(s), Central A/C, Heat Pump(s)
- Heating:Forced Air, Heat Pump(s), Natural Gas
Structure and exterior
- Roof:Asphalt
- Year built:2002
- Building area:2,100 sq. ft.
Schools
- High school:PAUL LAURENCE DUNBAR
- Middle school:HAMPSTEAD HILL ACADEMY
- Elementary school:HAMPSTEAD HILL ACADEMY
Utilities
- Water:Public
- Sewer:Public Sewer
Finances and disclosures
- Price:$499,000
- Price per sq. ft.:$237.62
- Tax amount:$11,460 (2024)
New listings near 2331 Cambridge Walk
- New
 $249,990Active3 beds 3 baths2,079 sq. ft.
$249,990Active3 beds 3 baths2,079 sq. ft.39 N Eden St, BALTIMORE, MD 21231
MLS# MDBA2185568Listed by: BERKSHIRE HATHAWAY HOMESERVICES HOMESALE REALTY - New
 $542,528Active5 beds 5 baths2,850 sq. ft.
$542,528Active5 beds 5 baths2,850 sq. ft.528 S Paca St, BALTIMORE, MD 21230
MLS# MDBA2185676Listed by: KELLER WILLIAMS CAPITAL PROPERTIES - Coming Soon
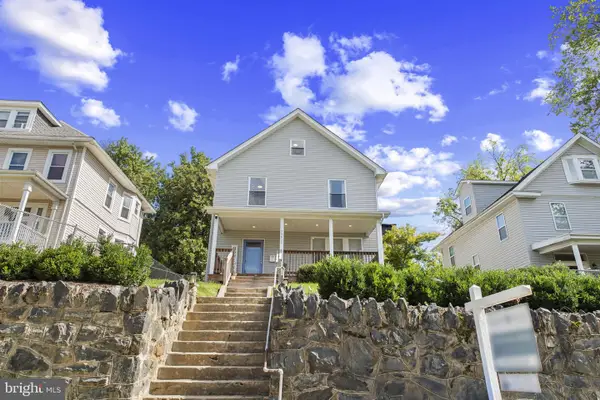 $360,000Coming Soon5 beds 4 baths
$360,000Coming Soon5 beds 4 baths2205 Elsinore Ave, BALTIMORE, MD 21216
MLS# MDBA2183868Listed by: CORNER HOUSE REALTY - New
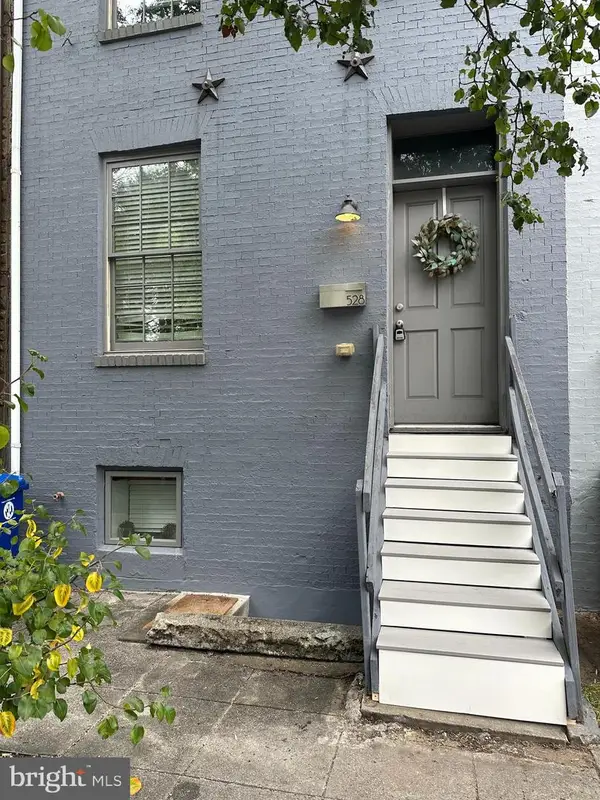 $542,528Active1 beds -- baths2,350 sq. ft.
$542,528Active1 beds -- baths2,350 sq. ft.528 S Paca St, BALTIMORE, MD 21230
MLS# MDBA2185678Listed by: KELLER WILLIAMS CAPITAL PROPERTIES - Coming Soon
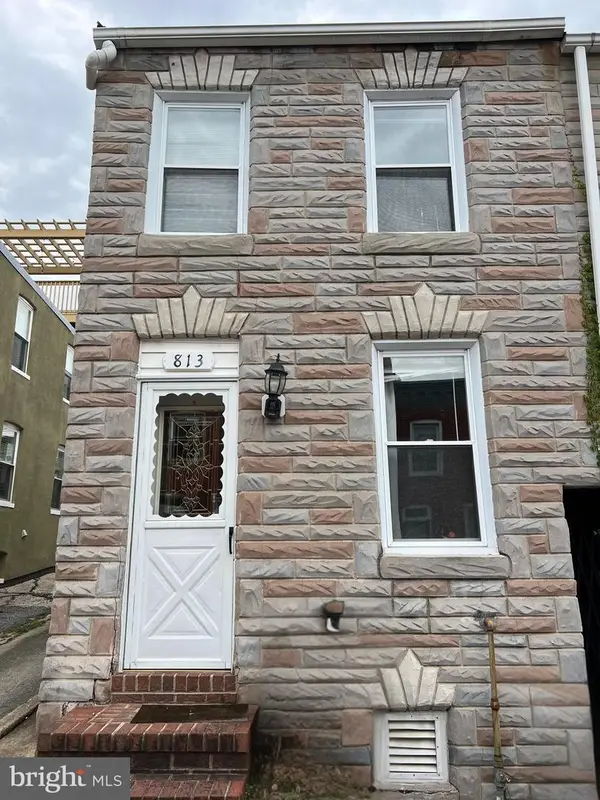 $255,000Coming Soon2 beds 1 baths
$255,000Coming Soon2 beds 1 baths813 S Curley St, BALTIMORE, MD 21224
MLS# MDBA2185674Listed by: RE/MAX ONE - New
 $80,000Active3 beds 2 baths
$80,000Active3 beds 2 baths1849 W Fayette St W, BALTIMORE, MD 21223
MLS# MDBA2183472Listed by: EXIT PREFERRED REALTY, LLC - New
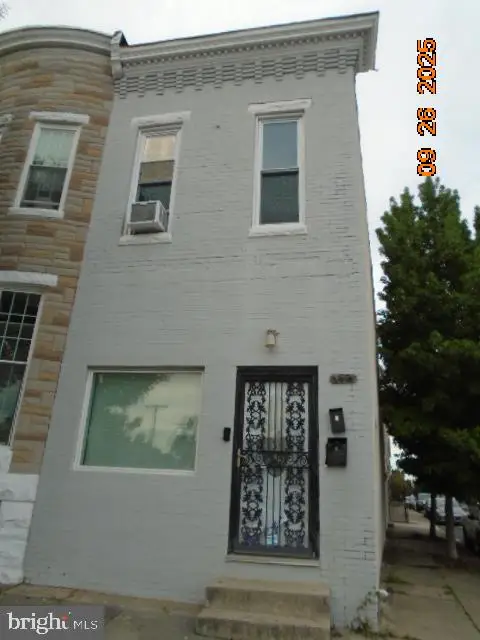 $234,000Active4 beds -- baths1,690 sq. ft.
$234,000Active4 beds -- baths1,690 sq. ft.2608 E Fayette St, BALTIMORE, MD 21224
MLS# MDBA2185660Listed by: MARYLAND REO REALTY, LLC - Coming SoonOpen Sat, 11:30am to 2pm
 $279,900Coming Soon3 beds 2 baths
$279,900Coming Soon3 beds 2 baths913 E 37th St, BALTIMORE, MD 21218
MLS# MDBA2185212Listed by: EXECUHOME REALTY - Coming SoonOpen Sat, 11am to 3pm
 $399,900Coming Soon3 beds 3 baths
$399,900Coming Soon3 beds 3 baths7932 E End Dr, BALTIMORE, MD 21226
MLS# MDAA2127408Listed by: BERKSHIRE HATHAWAY HOMESERVICES PENFED REALTY - Coming Soon
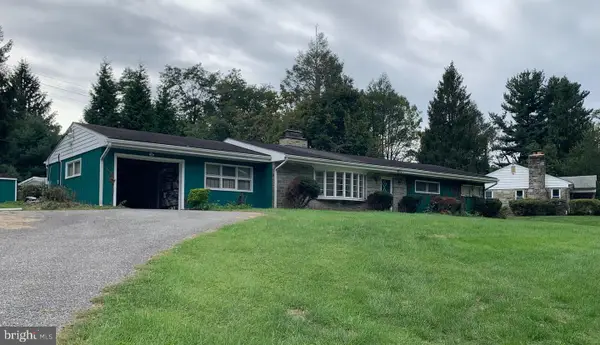 $380,000Coming Soon3 beds 2 baths
$380,000Coming Soon3 beds 2 baths8812 Wolverton Rd, BALTIMORE, MD 21234
MLS# MDBC2141680Listed by: CUMMINGS & CO. REALTORS
