24 Whitfield Rd, Baltimore, MD 21210
Local realty services provided by:Better Homes and Gardens Real Estate Community Realty
24 Whitfield Rd,Baltimore, MD 21210
$2,350,000
- 5 Beds
- 6 Baths
- 5,689 sq. ft.
- Single family
- Active
Listed by:karen hubble bisbee
Office:hubble bisbee christie's international real estate
MLS#:MDBA2160406
Source:BRIGHTMLS
Price summary
- Price:$2,350,000
- Price per sq. ft.:$413.08
- Monthly HOA dues:$124.08
About this home
Designed by renowned Baltimore architect Laurence Hall Fowler, 24 Whitfield Road is a beautifully updated all brick Federal style home, easily one of the most beautiful homes on a street of very fine residences. The classic Ionic portico welcomes visitors to the gracious Foyer with sweeping staircase and French doors to the Living Room, Dining Room and Den. The formal Living Room with fireplace and floor-length windows lead to the covered porch and patio. The Den features built-in bookcases and also leads to the patio. The elegant formal Dining Room with fireplace and fully equipped Butler's Pantry/Catering Kitchen flows to custom gourmet Kitchen surrounded by 3 walls of windows with marble floor and counters and French doors opening to the patio. A sumptuous Primary Suite with fireplace, extensive custom-fitted Dressing Room, marble Bath and private Sunroom overlooking the back yard. 2 additional large Bedrooms, one also with a private Sunroom, and Hall Bath complete the 2nd level. 2 Bedrooms, the largest perfect as an office, 2 Baths and a cedar-lined storage room are found on the 3rd level. An open oak staircase leads to a new, masterfully designed lower level that includes a Family Room with fireplace and wet bar, wine storage room, Laundry Room, Half-Bath and Utility/Storage Room. A level walk-out from the Family Room gives access to the Garage and a stone patio. Perfect for entertaining or alfresco dining, a stunning black and white ceramic tiled patio and covered porch sweep across the back of the house with beautiful elevated views of the double lot and Linkwood park beyond. Set within professionally landscaped gardens is this wonderful home, perfect inside and out. 24 Whitfield Rd is comprised of two separate parcels. The main house parcel of .519 acre is tax i.d. 0327134970A011. The adjacent parcel of .336 acre facing Linkwood Rd is tax i.d. 0327134970A026.
Contact an agent
Home facts
- Year built:1916
- Listing ID #:MDBA2160406
- Added:195 day(s) ago
- Updated:September 30, 2025 at 01:59 PM
Rooms and interior
- Bedrooms:5
- Total bathrooms:6
- Full bathrooms:4
- Half bathrooms:2
- Living area:5,689 sq. ft.
Heating and cooling
- Cooling:Ceiling Fan(s), Central A/C
- Heating:Forced Air, Natural Gas, Radiator
Structure and exterior
- Roof:Slate
- Year built:1916
- Building area:5,689 sq. ft.
- Lot area:0.85 Acres
Utilities
- Water:Public
- Sewer:Public Sewer
Finances and disclosures
- Price:$2,350,000
- Price per sq. ft.:$413.08
- Tax amount:$16,931 (2023)
New listings near 24 Whitfield Rd
- New
 $249,990Active3 beds 3 baths2,079 sq. ft.
$249,990Active3 beds 3 baths2,079 sq. ft.39 N Eden St, BALTIMORE, MD 21231
MLS# MDBA2185568Listed by: BERKSHIRE HATHAWAY HOMESERVICES HOMESALE REALTY - New
 $542,528Active5 beds 5 baths2,850 sq. ft.
$542,528Active5 beds 5 baths2,850 sq. ft.528 S Paca St, BALTIMORE, MD 21230
MLS# MDBA2185676Listed by: KELLER WILLIAMS CAPITAL PROPERTIES - Coming SoonOpen Sat, 11am to 1pm
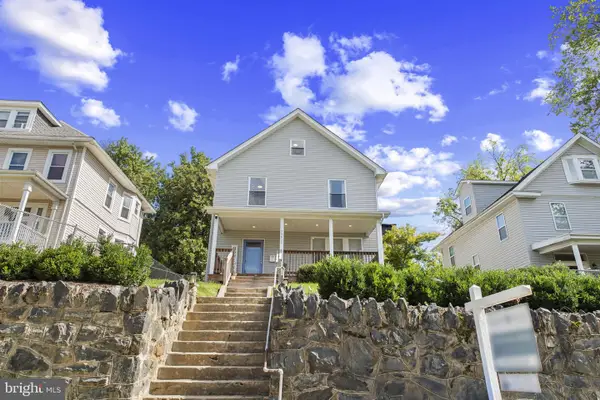 $360,000Coming Soon5 beds 4 baths
$360,000Coming Soon5 beds 4 baths2205 Elsinore Ave, BALTIMORE, MD 21216
MLS# MDBA2183868Listed by: CORNER HOUSE REALTY - New
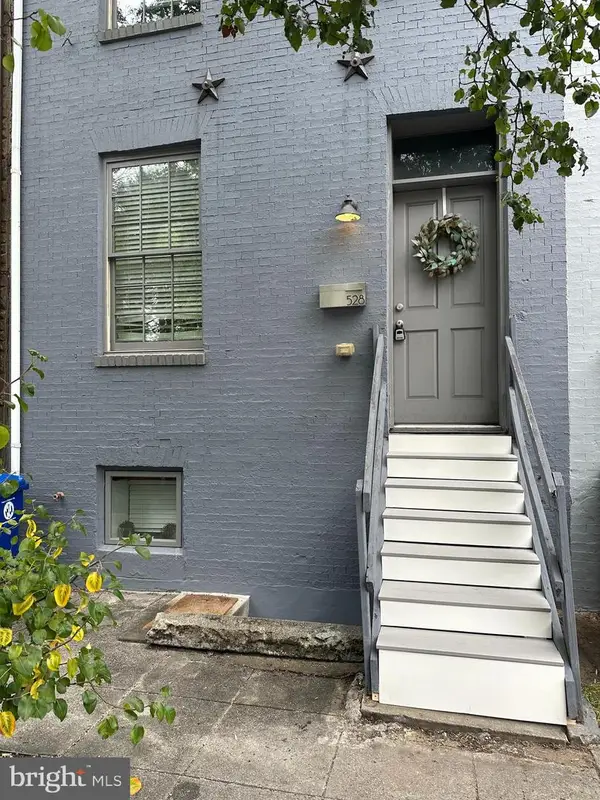 $542,528Active1 beds -- baths2,350 sq. ft.
$542,528Active1 beds -- baths2,350 sq. ft.528 S Paca St, BALTIMORE, MD 21230
MLS# MDBA2185678Listed by: KELLER WILLIAMS CAPITAL PROPERTIES - Coming Soon
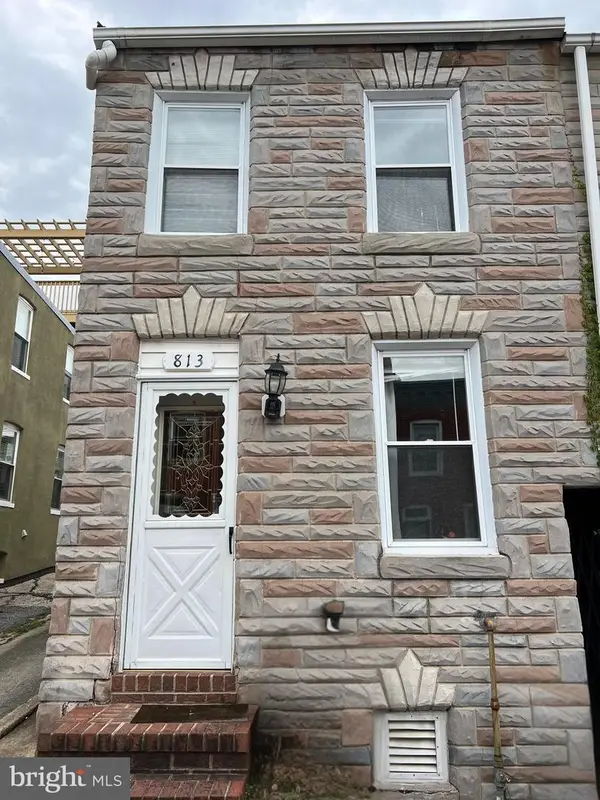 $255,000Coming Soon2 beds 1 baths
$255,000Coming Soon2 beds 1 baths813 S Curley St, BALTIMORE, MD 21224
MLS# MDBA2185674Listed by: RE/MAX ONE - New
 $80,000Active3 beds 2 baths
$80,000Active3 beds 2 baths1849 W Fayette St W, BALTIMORE, MD 21223
MLS# MDBA2183472Listed by: EXIT PREFERRED REALTY, LLC - New
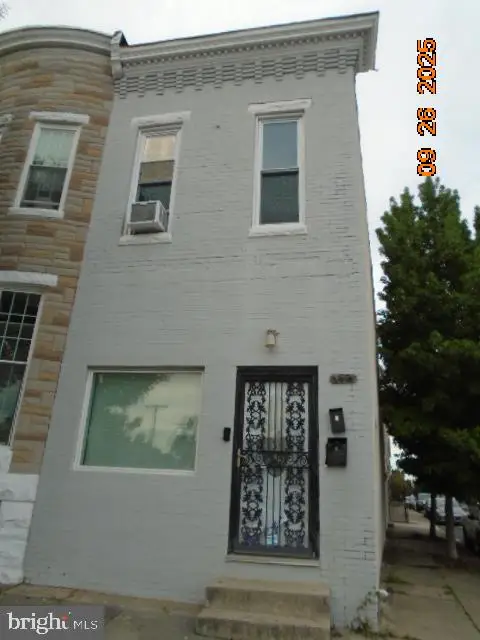 $234,000Active4 beds -- baths1,690 sq. ft.
$234,000Active4 beds -- baths1,690 sq. ft.2608 E Fayette St, BALTIMORE, MD 21224
MLS# MDBA2185660Listed by: MARYLAND REO REALTY, LLC - Coming SoonOpen Sat, 11:30am to 2pm
 $279,900Coming Soon3 beds 2 baths
$279,900Coming Soon3 beds 2 baths913 E 37th St, BALTIMORE, MD 21218
MLS# MDBA2185212Listed by: EXECUHOME REALTY - Coming SoonOpen Sat, 11am to 3pm
 $399,900Coming Soon3 beds 3 baths
$399,900Coming Soon3 beds 3 baths7932 E End Dr, BALTIMORE, MD 21226
MLS# MDAA2127408Listed by: BERKSHIRE HATHAWAY HOMESERVICES PENFED REALTY - Coming Soon
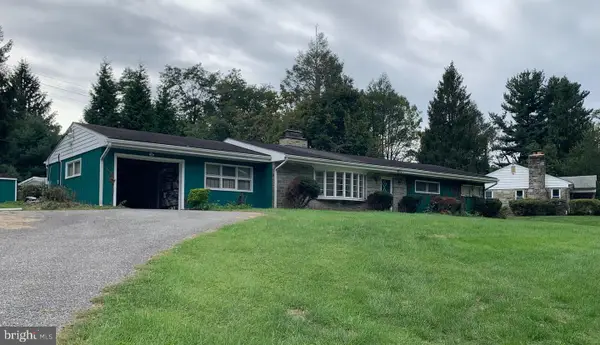 $380,000Coming Soon3 beds 2 baths
$380,000Coming Soon3 beds 2 baths8812 Wolverton Rd, BALTIMORE, MD 21234
MLS# MDBC2141680Listed by: CUMMINGS & CO. REALTORS
