244 S Highland Ave S, Baltimore, MD 21224
Local realty services provided by:Better Homes and Gardens Real Estate GSA Realty
244 S Highland Ave S,Baltimore, MD 21224
$699,000
- 3 Beds
- - Baths
- 7,460 sq. ft.
- Multi-family
- Active
Listed by: rachel l rabinowitz, david tomasko
Office: guerilla realty llc.
MLS#:MDBA2191336
Source:BRIGHTMLS
Price summary
- Price:$699,000
- Price per sq. ft.:$93.7
About this home
Former Moose Lodge and one-time home of the Creative Alliance, this property offers a wide range of uses all under one key. The current configuration includes a showroom, vintage club room in the basement, artist studios, and a two story residence. Located in Baltimore's Highlandtown Arts District, close to Patterson Park. Ideal for a live / work residence or income generating property. In additional to residential use, the current zoning allows accessory non-residential uses including; offices, personal service establishments (such as salons) retail, and restaurant. The main floor of the building is currently used as a furniture showroom. Beyond the showroom you'll find an under utilized commercial kitchen. The upper floors of the property are a blend of loft-style residence and photography studios. Each floor has a deck that offers skyline views of downtown Baltimore. You'll love the tin ceiling, the hardwood floors, and the flood of natural light through the east-west windows. Just listed, open house Saturday November 8th from 12pm-2pm. Equal housing opportunity.
Contact an agent
Home facts
- Year built:1920
- Listing ID #:MDBA2191336
- Added:97 day(s) ago
- Updated:February 11, 2026 at 02:38 PM
Rooms and interior
- Bedrooms:3
- Living area:7,460 sq. ft.
Heating and cooling
- Cooling:Window Unit(s)
- Heating:Hot Water, Natural Gas
Structure and exterior
- Roof:Built-Up
- Year built:1920
- Building area:7,460 sq. ft.
- Lot area:0.13 Acres
Utilities
- Water:Public
- Sewer:Public Sewer
Finances and disclosures
- Price:$699,000
- Price per sq. ft.:$93.7
- Tax amount:$9,086 (2025)
New listings near 244 S Highland Ave S
- Coming Soon
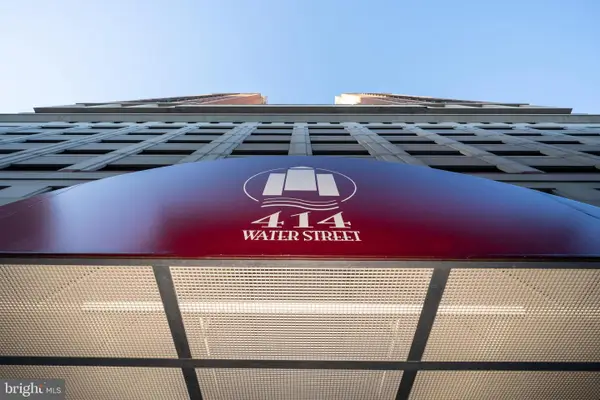 $199,000Coming Soon2 beds 2 baths
$199,000Coming Soon2 beds 2 baths414 Water St #1315, BALTIMORE, MD 21202
MLS# MDBA2197128Listed by: CORNER HOUSE REALTY - New
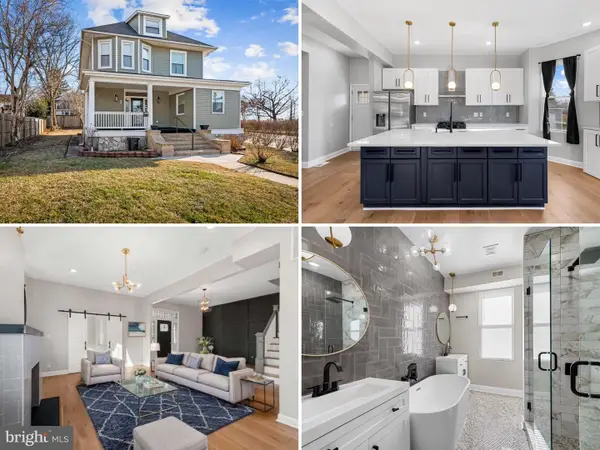 $625,000Active6 beds 5 baths3,380 sq. ft.
$625,000Active6 beds 5 baths3,380 sq. ft.5503 Stuart Ave, BALTIMORE, MD 21215
MLS# MDBA2199346Listed by: RE/MAX ADVANTAGE REALTY - New
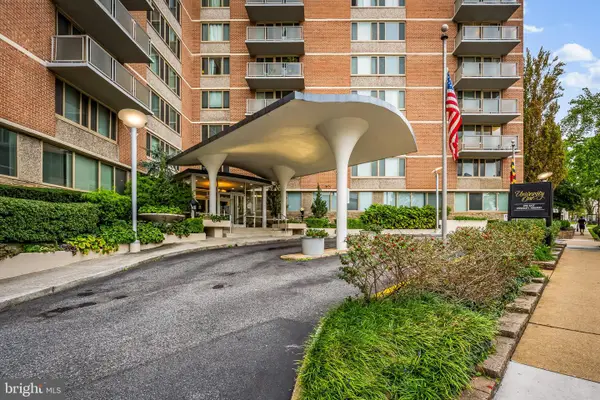 $130,000Active2 beds 1 baths916 sq. ft.
$130,000Active2 beds 1 baths916 sq. ft.1 E University Pkwy E #1303, BALTIMORE, MD 21218
MLS# MDBA2199712Listed by: LONG & FOSTER REAL ESTATE, INC - Coming Soon
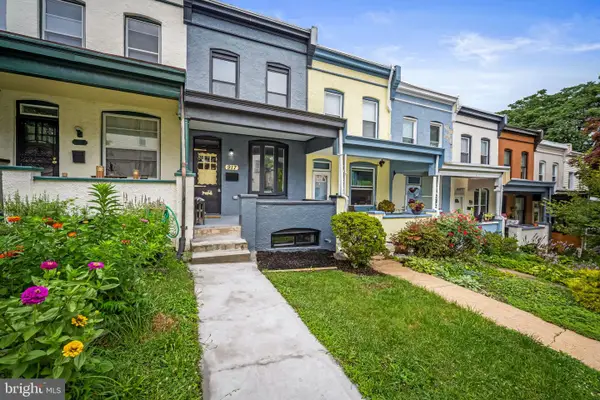 $439,999Coming Soon4 beds 4 baths
$439,999Coming Soon4 beds 4 baths917 W 33rd St, BALTIMORE, MD 21211
MLS# MDBA2199896Listed by: RE/MAX ADVANTAGE REALTY - Coming SoonOpen Sat, 12 to 1pm
 $400,000Coming Soon3 beds 4 baths
$400,000Coming Soon3 beds 4 baths507 S East Ave, BALTIMORE, MD 21224
MLS# MDBA2200138Listed by: AB & CO REALTORS, INC. - New
 $99,900Active3 beds 2 baths1,280 sq. ft.
$99,900Active3 beds 2 baths1,280 sq. ft.1809 E 32nd St, BALTIMORE, MD 21218
MLS# MDBA2202550Listed by: CUMMINGS & CO. REALTORS - Coming Soon
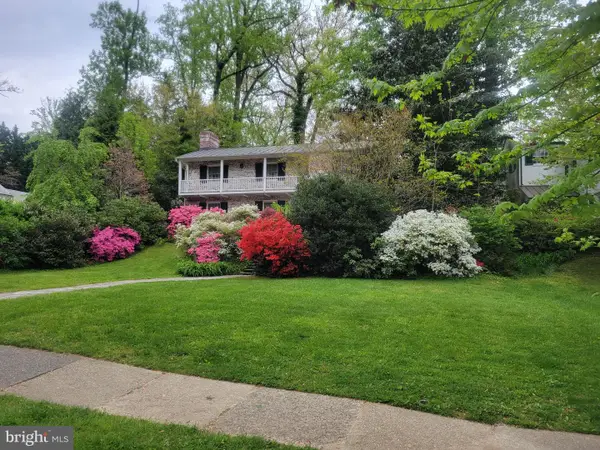 $690,000Coming Soon3 beds 4 baths
$690,000Coming Soon3 beds 4 baths5211 Springlake Way, BALTIMORE, MD 21212
MLS# MDBA2202910Listed by: COLDWELL BANKER REALTY - New
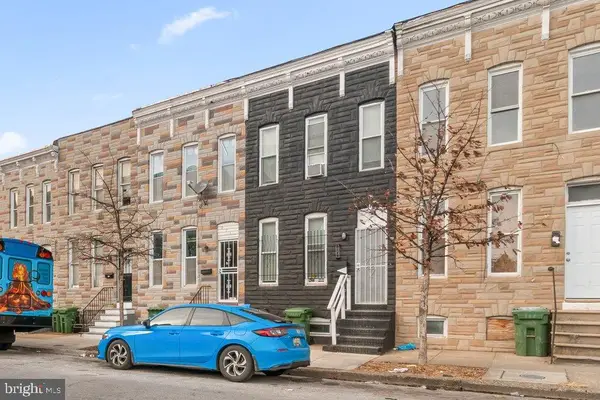 $139,999Active3 beds 2 baths1,210 sq. ft.
$139,999Active3 beds 2 baths1,210 sq. ft.2108 Ashton St, BALTIMORE, MD 21223
MLS# MDBA2202986Listed by: EXECUHOME REALTY - New
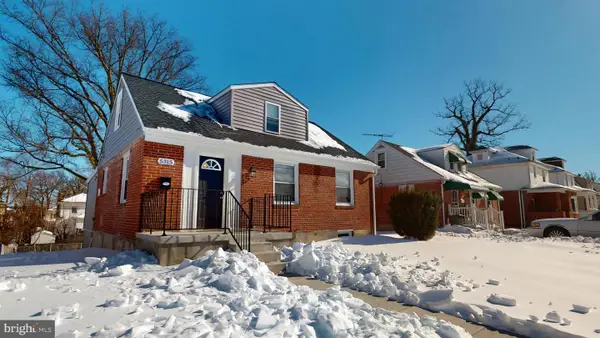 $374,900Active4 beds 3 baths1,952 sq. ft.
$374,900Active4 beds 3 baths1,952 sq. ft.5315 Midwood Ave, BALTIMORE, MD 21212
MLS# MDBA2203036Listed by: MARYLAND REALTY COMPANY - Coming SoonOpen Sat, 12 to 2pm
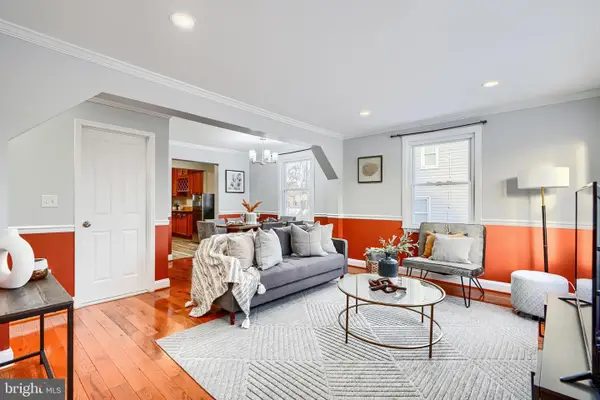 $299,900Coming Soon4 beds 4 baths
$299,900Coming Soon4 beds 4 baths5414 Radecke Ave, BALTIMORE, MD 21206
MLS# MDBA2203046Listed by: REALTY ONE GROUP UNIVERSAL

