2519 Liberty Heights Ave, Baltimore, MD 21215
Local realty services provided by:Better Homes and Gardens Real Estate Murphy & Co.
2519 Liberty Heights Ave,Baltimore, MD 21215
$690,000
- 8 Beds
- - Baths
- 3,500 sq. ft.
- Multi-family
- Pending
Listed by: gabriel m dutton, jason s lusby
Office: keller williams gateway llc.
MLS#:MDBA2146204
Source:BRIGHTMLS
Price summary
- Price:$690,000
- Price per sq. ft.:$197.14
About this home
Incredible opportunity to own this newly rehabbed and converted legally-zoned 5 unit multifamily property with R6 Zoning. Building features & amenities include: full building sprinkler system, gated paved and lined parking lot, abundant street parking, common area conference/business center, coin laundry, self-contained units, rear decks, and large walk-out lower level storage / common area. Approx 5,200 sf of income production potential. Unit descriptions: Unit 1: 2br 1ba main floor. Unit 2: 2br 1ba upper floor. Unit 3: 1br 1ba main floor. Unit 4: 1br 1 ba upper floor. Unit 5: 1 br 1ba Lower-level walk-out 900+ sf large enough to add a second bedroom. All units delivered vacant allowing new owner full control over income and tenant selection. The rehab and conversion of the building is brand new and current owner is working on final sign-off and U&O Certificate. Additional potential income upside over and above the base rent: Parking space rental, business center rental, coin laundry income, large lower-level common area rental, and storage locker rental. Large roofline allows an investor the potential to jump on the solar installation bandwagon and sell to the grid or to the tenants.
Conveniently located, occupants are a quick walk from the Mondawmin transit plaza, providing quick access to the city via metro subway and local buses. The Mondawmin Mall and The Village at Mondawmin Community center, a three-story complex with over 100 specialty stores and a large grocery store serves the immediate neighborhood. Liberty Road is lined with booming retail. Druid Hill Park, a 745-acre oasis and home to the Maryland Zoo and Rawlings Conservatory & Botanical Gardens, is just a 7-minute walk from the property. Straight shot to I-695 via liberty road, and a short commute to I-83 and Downtown Baltimore, giving tenants opportune access to major employment, transport, education, recreation, shopping, and medical. * Photos of Completely Update Basement Unit Coming Soon*
Contact an agent
Home facts
- Year built:1930
- Listing ID #:MDBA2146204
- Added:458 day(s) ago
- Updated:February 11, 2026 at 08:32 AM
Rooms and interior
- Bedrooms:8
- Living area:3,500 sq. ft.
Heating and cooling
- Cooling:Central A/C
- Heating:Forced Air, Natural Gas
Structure and exterior
- Year built:1930
- Building area:3,500 sq. ft.
- Lot area:0.15 Acres
Schools
- Elementary school:GWYNNS FALLS
Utilities
- Water:Public
- Sewer:Private Sewer
Finances and disclosures
- Price:$690,000
- Price per sq. ft.:$197.14
- Tax amount:$5,006 (2024)
New listings near 2519 Liberty Heights Ave
- Coming Soon
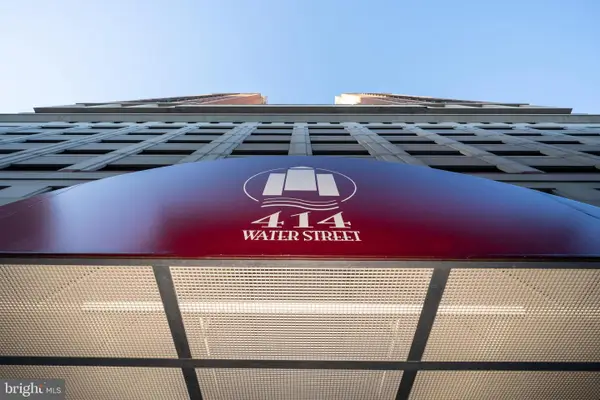 $199,000Coming Soon2 beds 2 baths
$199,000Coming Soon2 beds 2 baths414 Water St #1315, BALTIMORE, MD 21202
MLS# MDBA2197128Listed by: CORNER HOUSE REALTY - New
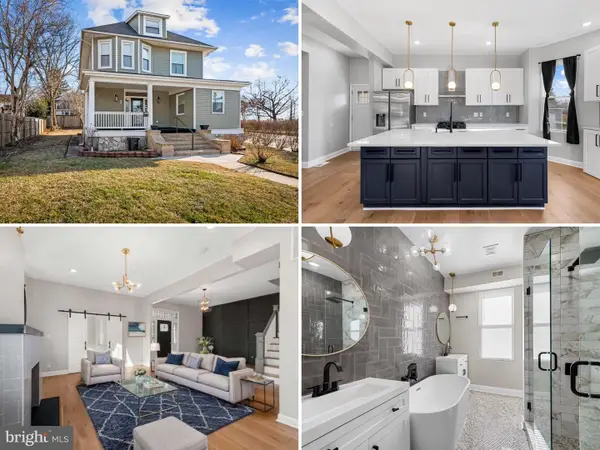 $625,000Active6 beds 5 baths3,380 sq. ft.
$625,000Active6 beds 5 baths3,380 sq. ft.5503 Stuart Ave, BALTIMORE, MD 21215
MLS# MDBA2199346Listed by: RE/MAX ADVANTAGE REALTY - New
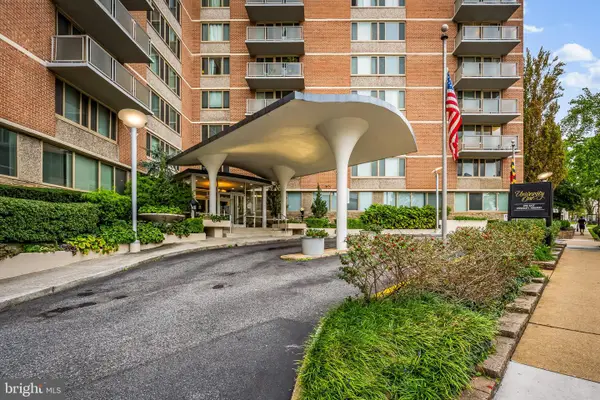 $130,000Active2 beds 1 baths916 sq. ft.
$130,000Active2 beds 1 baths916 sq. ft.1 E University Pkwy E #1303, BALTIMORE, MD 21218
MLS# MDBA2199712Listed by: LONG & FOSTER REAL ESTATE, INC - Coming Soon
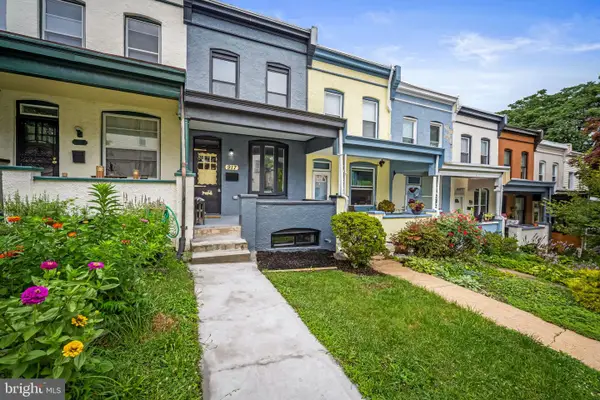 $439,999Coming Soon4 beds 4 baths
$439,999Coming Soon4 beds 4 baths917 W 33rd St, BALTIMORE, MD 21211
MLS# MDBA2199896Listed by: RE/MAX ADVANTAGE REALTY - Coming SoonOpen Sat, 12 to 1pm
 $400,000Coming Soon3 beds 4 baths
$400,000Coming Soon3 beds 4 baths507 S East Ave, BALTIMORE, MD 21224
MLS# MDBA2200138Listed by: AB & CO REALTORS, INC. - New
 $99,900Active3 beds 2 baths1,280 sq. ft.
$99,900Active3 beds 2 baths1,280 sq. ft.1809 E 32nd St, BALTIMORE, MD 21218
MLS# MDBA2202550Listed by: CUMMINGS & CO. REALTORS - Coming Soon
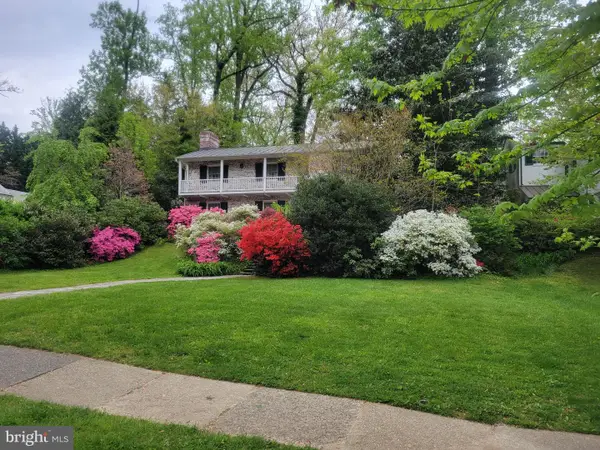 $690,000Coming Soon3 beds 4 baths
$690,000Coming Soon3 beds 4 baths5211 Springlake Way, BALTIMORE, MD 21212
MLS# MDBA2202910Listed by: COLDWELL BANKER REALTY - New
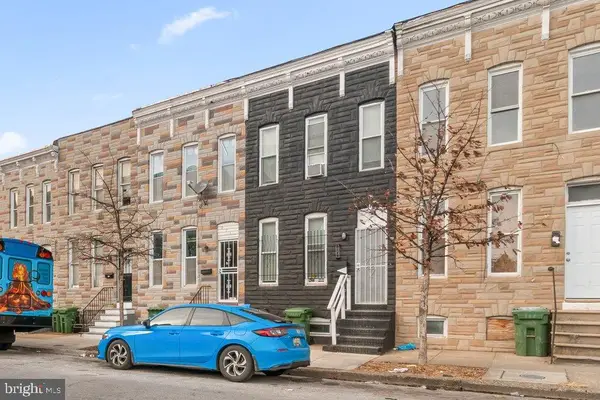 $139,999Active3 beds 2 baths1,210 sq. ft.
$139,999Active3 beds 2 baths1,210 sq. ft.2108 Ashton St, BALTIMORE, MD 21223
MLS# MDBA2202986Listed by: EXECUHOME REALTY - New
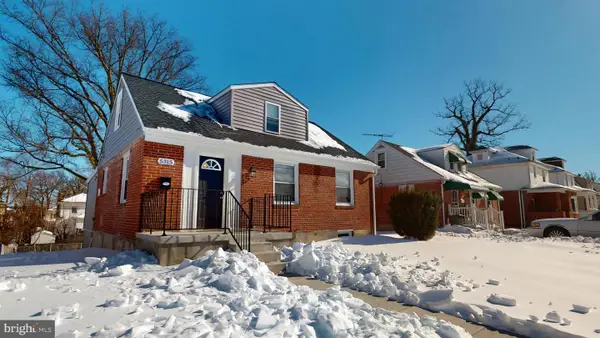 $374,900Active4 beds 3 baths1,952 sq. ft.
$374,900Active4 beds 3 baths1,952 sq. ft.5315 Midwood Ave, BALTIMORE, MD 21212
MLS# MDBA2203036Listed by: MARYLAND REALTY COMPANY - Coming SoonOpen Sat, 12 to 2pm
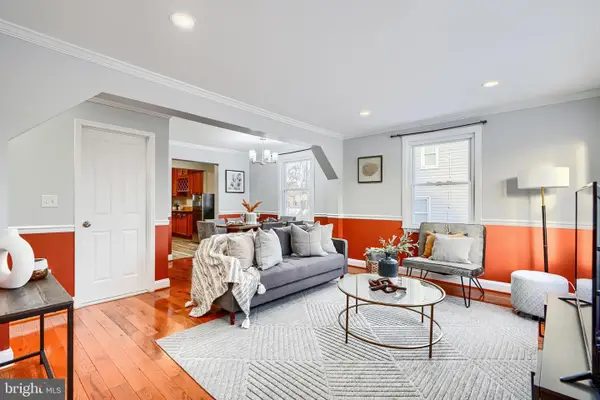 $299,900Coming Soon4 beds 4 baths
$299,900Coming Soon4 beds 4 baths5414 Radecke Ave, BALTIMORE, MD 21206
MLS# MDBA2203046Listed by: REALTY ONE GROUP UNIVERSAL

