2612 Guilford Ave, Baltimore, MD 21218
Local realty services provided by:Better Homes and Gardens Real Estate Maturo
2612 Guilford Ave,Baltimore, MD 21218
$345,000
- 5 Beds
- 2 Baths
- 1,896 sq. ft.
- Townhouse
- Active
Listed by: cheryl l, sadera
Office: ben frederick realty, inc.
MLS#:MDBA2174940
Source:BRIGHTMLS
Price summary
- Price:$345,000
- Price per sq. ft.:$181.96
About this home
Welcome to 2612 Guilford Avenue, a spacious 5-bedroom, 2-bathroom home offering flexible living options in the heart of Charles Village. The updated kitchen features granite countertops, wood shaker cabinets, a 30″ electric range, built-in microwave, and a stainless-steel double-door refrigerator with bottom freezer. Just off the kitchen is a full bathroom with ceramic tile flooring and a touch of exposed brick. Exposed brick walls run throughout most rooms on both levels, adding character and warmth.
The east-facing second-floor bedroom opens to a sunroom framed by glass-paneled interior windows—ideal for a reading nook, plant room, or a peaceful spot to enjoy coffee and a fresh treat from Motzi Bread, just 1.5 blocks north. Don’t need five bedrooms? Use the first-floor front room, with its view of the porch and the iconic Painted Ladies across the street, as your home office, gym, or creative studio. A carved newel post on the stairway adds a decorative touch at the heart of the home.
The full, unfinished basement offers generous space for storage or recreational use and includes a laundry area. In the rear yard, a small raised patio provides room to relax or entertain, and there’s tandem off-street parking for two vehicles—an uncommon bonus in the neighborhood. The home also features vinyl replacement windows throughout for energy efficiency.
With a Walk Score of 93 and Bike Score of 81, this location puts you two blocks from Wyman Park and within easy reach of Johns Hopkins University, Starbucks, CVS Pharmacy, Chipotle, neighborhood cafés, and the 25th Street corridor. According to Baltimore City DOT planning documents, the nearby block of East 26th Street between Guilford Avenue and Hunter Street was proposed for conversion into a pedestrian-friendly plaza—a community gathering space with seating, landscaping, and public artwork. The envisioned design, planned once construction is complete, would close the street to through-traffic, enhancing neighborhood safety, walkability, and long-term appeal. Toki Underground, one of the area’s newest hot spots, is just around the corner.
Contact an agent
Home facts
- Year built:1900
- Listing ID #:MDBA2174940
- Added:129 day(s) ago
- Updated:November 14, 2025 at 11:55 PM
Rooms and interior
- Bedrooms:5
- Total bathrooms:2
- Full bathrooms:2
- Living area:1,896 sq. ft.
Heating and cooling
- Cooling:Central A/C
- Heating:Forced Air, Natural Gas
Structure and exterior
- Roof:Rubber
- Year built:1900
- Building area:1,896 sq. ft.
- Lot area:0.06 Acres
Utilities
- Water:Public
- Sewer:Public Sewer
Finances and disclosures
- Price:$345,000
- Price per sq. ft.:$181.96
- Tax amount:$4,842 (2024)
New listings near 2612 Guilford Ave
- Coming Soon
 $279,000Coming Soon4 beds 2 baths
$279,000Coming Soon4 beds 2 baths5812 Redmond St, BALTIMORE, MD 21225
MLS# MDAA2131070Listed by: CUMMINGS & CO. REALTORS - New
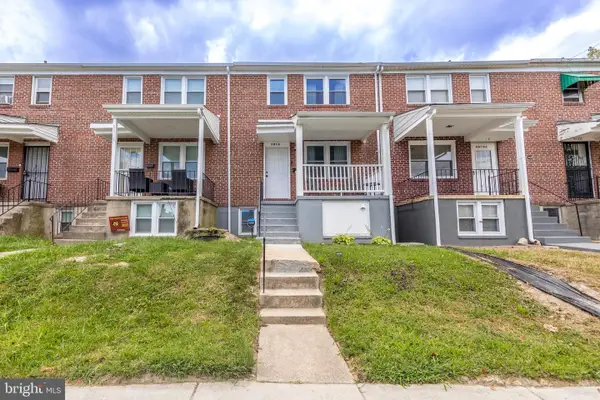 $230,000Active3 beds 2 baths1,620 sq. ft.
$230,000Active3 beds 2 baths1,620 sq. ft.5018 Ready Ave, BALTIMORE, MD 21212
MLS# MDBA2192226Listed by: BERKSHIRE HATHAWAY HOMESERVICES HOMESALE REALTY - New
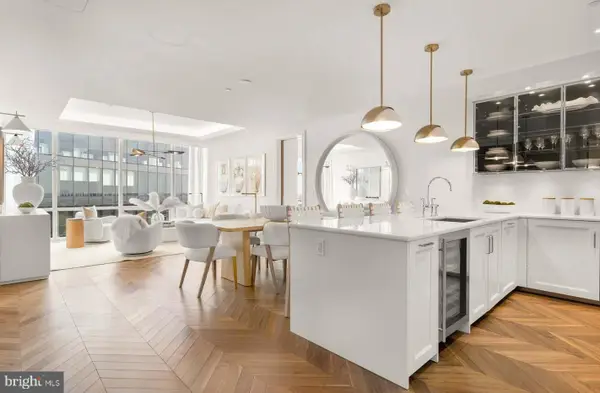 $999,900Active2 beds 2 baths1,486 sq. ft.
$999,900Active2 beds 2 baths1,486 sq. ft.300 International Dr #1905, BALTIMORE, MD 21202
MLS# MDBA2192228Listed by: MCWILLIAMS/BALLARD INC. - New
 $595,000Active4 beds 4 baths2,010 sq. ft.
$595,000Active4 beds 4 baths2,010 sq. ft.5510 N Charles St, BALTIMORE, MD 21210
MLS# MDBA2190558Listed by: BERKSHIRE HATHAWAY HOMESERVICES HOMESALE REALTY - New
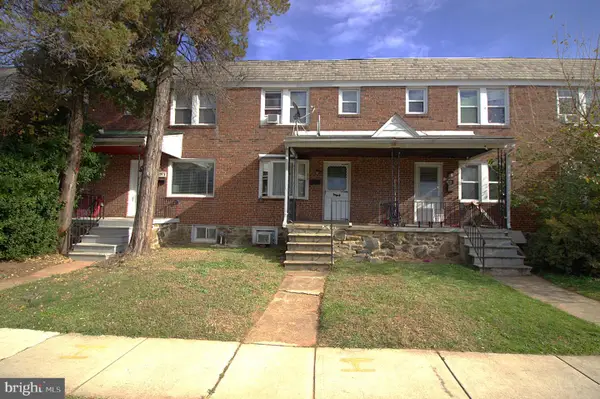 $180,000Active5 beds 2 baths1,380 sq. ft.
$180,000Active5 beds 2 baths1,380 sq. ft.627 Tolna St, BALTIMORE, MD 21224
MLS# MDBA2192224Listed by: KELLER WILLIAMS FLAGSHIP - New
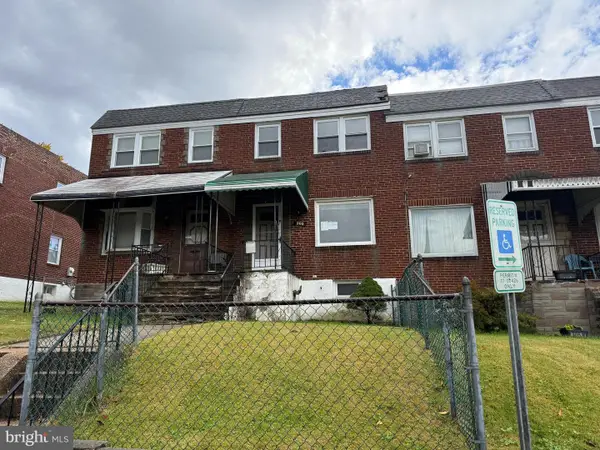 $149,900Active3 beds 1 baths1,240 sq. ft.
$149,900Active3 beds 1 baths1,240 sq. ft.303 Arden Rd W, BALTIMORE, MD 21225
MLS# MDAA2130076Listed by: CUMMINGS & CO. REALTORS - New
 $239,900Active3 beds 2 baths1,478 sq. ft.
$239,900Active3 beds 2 baths1,478 sq. ft.5814 Falkirk Rd, BALTIMORE, MD 21239
MLS# MDBA2187590Listed by: VYBE REALTY - Coming Soon
 $90,000Coming Soon3 beds 1 baths
$90,000Coming Soon3 beds 1 baths2220 Braddish Ave, BALTIMORE, MD 21216
MLS# MDBA2187928Listed by: COLDWELL BANKER REALTY - Coming SoonOpen Sat, 11am to 1pm
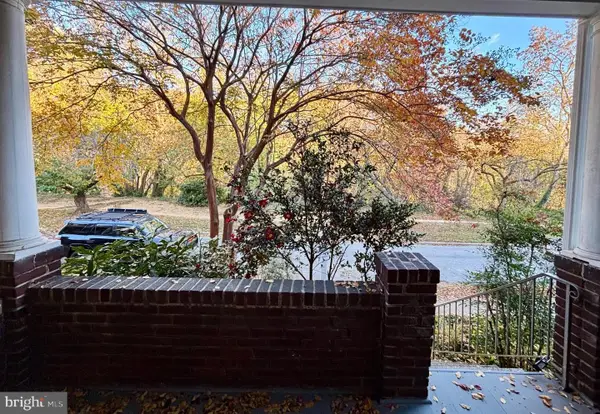 $360,000Coming Soon3 beds 1 baths
$360,000Coming Soon3 beds 1 baths3318 Gilman Ter, BALTIMORE, MD 21211
MLS# MDBA2189140Listed by: DOUGLAS REALTY, LLC - New
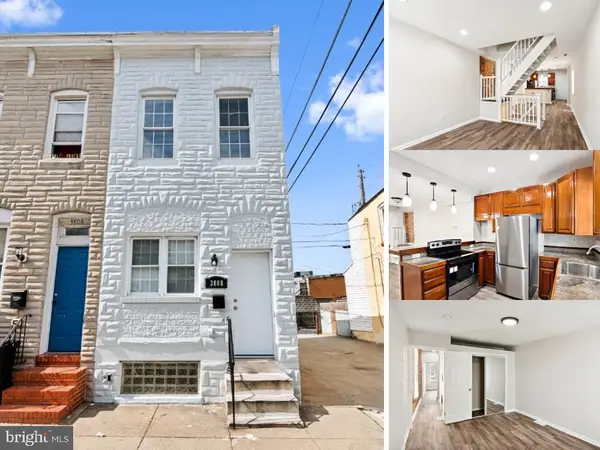 $90,000Active2 beds 2 baths1,344 sq. ft.
$90,000Active2 beds 2 baths1,344 sq. ft.3808 Mount Pleasant Ave, BALTIMORE, MD 21224
MLS# MDBA2189360Listed by: ASHLAND AUCTION GROUP LLC
