2613 Lynbrook Rd, BALTIMORE, MD 21222
Local realty services provided by:Better Homes and Gardens Real Estate GSA Realty
Listed by:gagan kandhari
Office:simms and associates
MLS#:MDBC2138678
Source:BRIGHTMLS
Price summary
- Price:$364,900
- Price per sq. ft.:$159.34
About this home
Welcome to 2613 Lynbrook Rd – A Beautifully Renovated Dundalk Gem! ✨
This spacious 4-bedroom, 2-bath Cape Cod has been thoughtfully upgraded inside and out, offering over 2,300 sq. ft. of finished living space designed for modern comfort.
Main Level Highlights
Bright and inviting formal living room with fresh finishes and new flooring
A separate dining room perfect for gatherings
Stunning gourmet eat-in kitchen with brand-new stainless steel appliances, quartz counters, custom cabinets, and designer fixtures.
Two generously sized bedrooms and a fully renovated oversized full bath
Direct access to a massive 400+ sq. ft. rear deck, ideal for entertaining, with two sets of steps leading to the fenced backyard
Upper Level
Two additional bedrooms offering privacy and flexibility
Finished Lower Level
Expansive family/recreation room for movie nights, play space, or entertaining
Modern full bathroom with upgraded finishes
Separate laundry room and ample storage
Notable Upgrades & Features
All-new appliances and high-end finishes throughout
Fresh paint, new flooring, and updated lighting
Large fenced backyard perfect for outdoor living, pets, and gatherings
Move-in ready with all major improvements completed
Location Benefits
Nestled in a quiet neighborhood in Dundalk, this home is close to schools, shopping, dining, parks, and commuter routes for easy access to Baltimore City and surrounding counties. close to 895,95,695 Whether you’re a buyer looking for turnkey living or an agent seeking a standout property for your clients, 2613 Lynbrook Rd delivers space, style, and convenience in one package.
Schedule your private tour today—this home will not last long!
Contact an agent
Home facts
- Year built:1951
- Listing ID #:MDBC2138678
- Added:2 day(s) ago
- Updated:September 06, 2025 at 07:24 AM
Rooms and interior
- Bedrooms:3
- Total bathrooms:2
- Full bathrooms:2
- Living area:2,290 sq. ft.
Heating and cooling
- Cooling:Central A/C
- Heating:Central, Forced Air, Natural Gas
Structure and exterior
- Roof:Asphalt
- Year built:1951
- Building area:2,290 sq. ft.
- Lot area:0.16 Acres
Schools
- High school:PATAPSCO HIGH & CENTER FOR ARTS
- Middle school:GENERAL JOHN STRICKER
Utilities
- Water:Public
- Sewer:Public Sewer
Finances and disclosures
- Price:$364,900
- Price per sq. ft.:$159.34
- Tax amount:$2,406 (2024)
New listings near 2613 Lynbrook Rd
- Coming Soon
 $185,000Coming Soon2 beds 1 baths
$185,000Coming Soon2 beds 1 baths3559 4th St, BALTIMORE, MD 21225
MLS# MDBA2182530Listed by: EXP REALTY, LLC - New
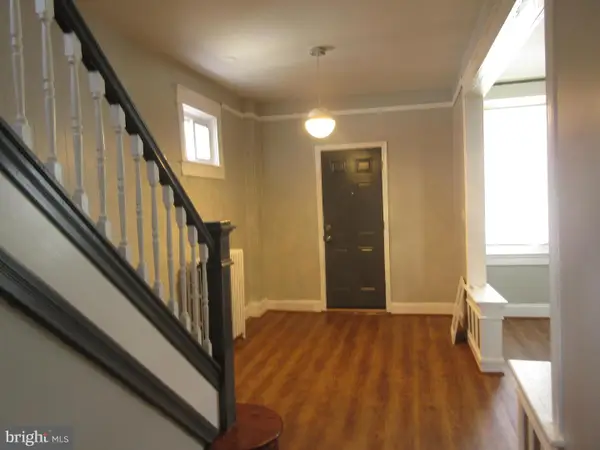 $220,900Active4 beds 3 baths1,710 sq. ft.
$220,900Active4 beds 3 baths1,710 sq. ft.722 N Edgewood St, BALTIMORE, MD 21229
MLS# MDBA2182576Listed by: URBAN AND VILLAGE HOME - New
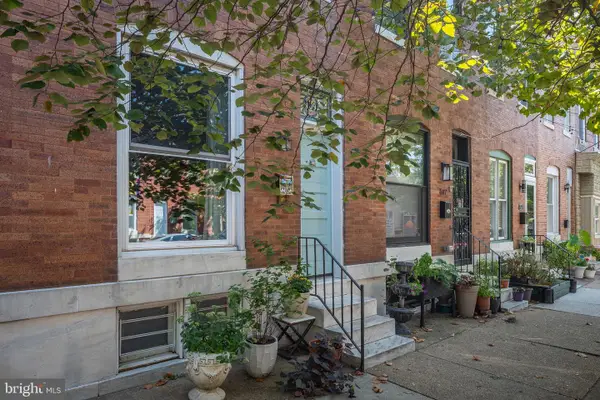 $235,000Active2 beds 1 baths1,170 sq. ft.
$235,000Active2 beds 1 baths1,170 sq. ft.109 N Ellwood Ave, BALTIMORE, MD 21224
MLS# MDBA2182584Listed by: VYBE REALTY - Coming Soon
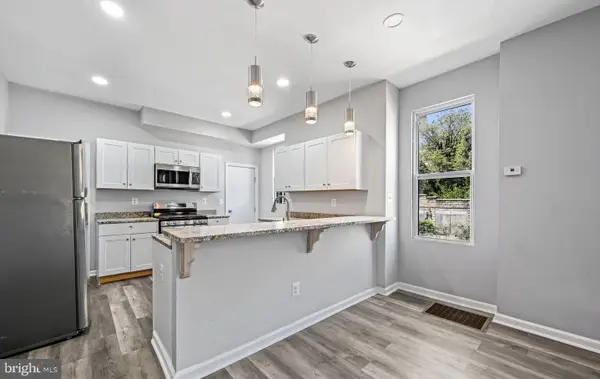 $239,439Coming Soon4 beds 2 baths
$239,439Coming Soon4 beds 2 baths3335 Edmondson Ave, BALTIMORE, MD 21229
MLS# MDBA2182578Listed by: KELLER WILLIAMS LEGACY - New
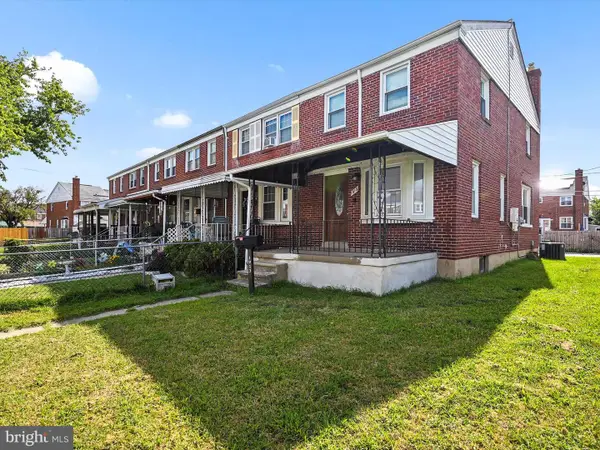 $219,900Active3 beds 1 baths1,774 sq. ft.
$219,900Active3 beds 1 baths1,774 sq. ft.1913 Nevill Rd, BALTIMORE, MD 21222
MLS# MDBC2139138Listed by: BERKSHIRE HATHAWAY HOMESERVICES HOMESALE REALTY - Open Sat, 1 to 2:30pmNew
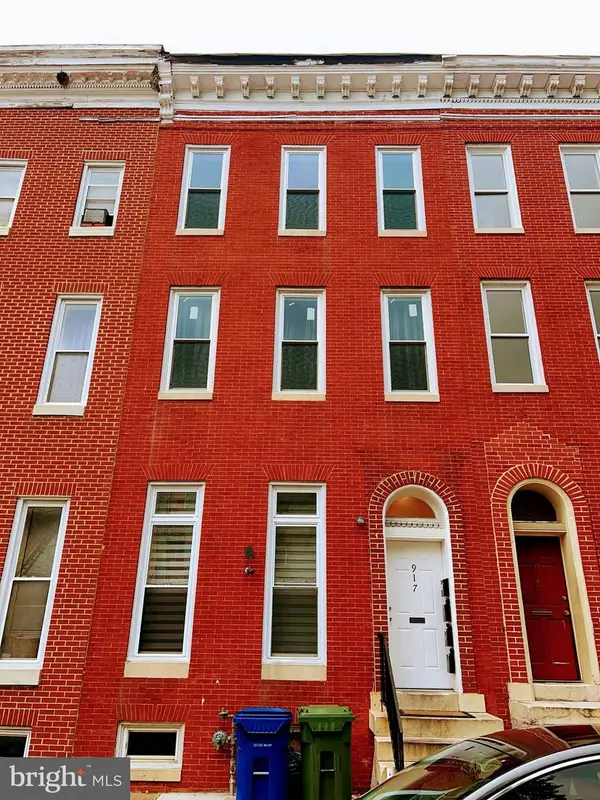 $250,000Active3 beds -- baths1,620 sq. ft.
$250,000Active3 beds -- baths1,620 sq. ft.917 Arlington Ave, BALTIMORE, MD 21217
MLS# MDBA2182520Listed by: EXIT SPIVEY PROFESSIONAL REALTY CO. - Coming SoonOpen Sat, 11am to 1pm
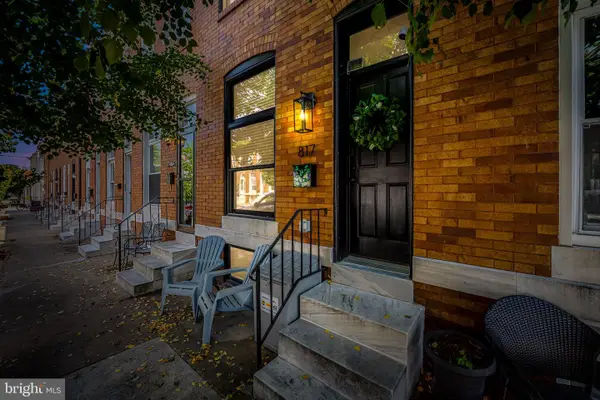 $495,000Coming Soon3 beds 4 baths
$495,000Coming Soon3 beds 4 baths817 S Eaton St, BALTIMORE, MD 21224
MLS# MDBA2182560Listed by: KELLER WILLIAMS GATEWAY LLC - Coming Soon
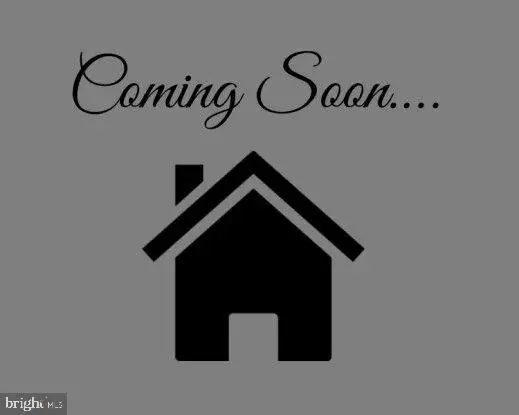 $294,999Coming Soon4 beds 2 baths
$294,999Coming Soon4 beds 2 baths1698 Poles Rd, BALTIMORE, MD 21221
MLS# MDBC2139474Listed by: ALLFIRST REALTY, INC. - New
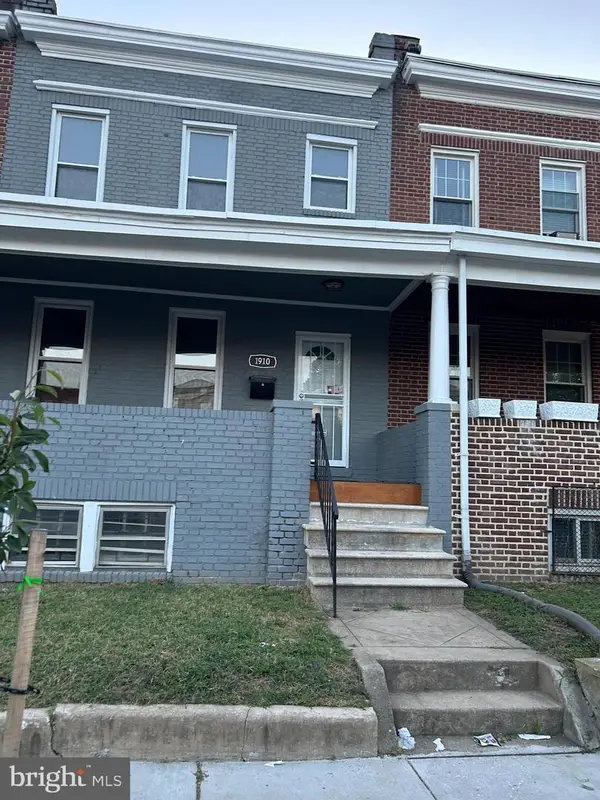 $235,000Active3 beds 4 baths1,460 sq. ft.
$235,000Active3 beds 4 baths1,460 sq. ft.1910 N Bentalou St, BALTIMORE, MD 21216
MLS# MDBA2182418Listed by: INDEPENDENT REALTY, INC - New
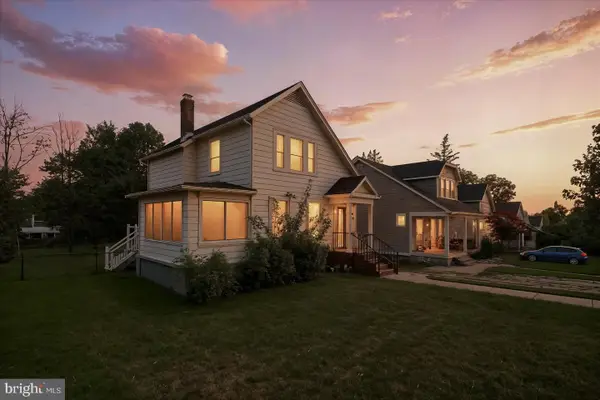 $350,000Active4 beds 2 baths1,468 sq. ft.
$350,000Active4 beds 2 baths1,468 sq. ft.3311 Beverly Rd, BALTIMORE, MD 21214
MLS# MDBA2182176Listed by: VYBE REALTY
