2634 Masseth Ave, BALTIMORE, MD 21219
Local realty services provided by:Better Homes and Gardens Real Estate Capital Area
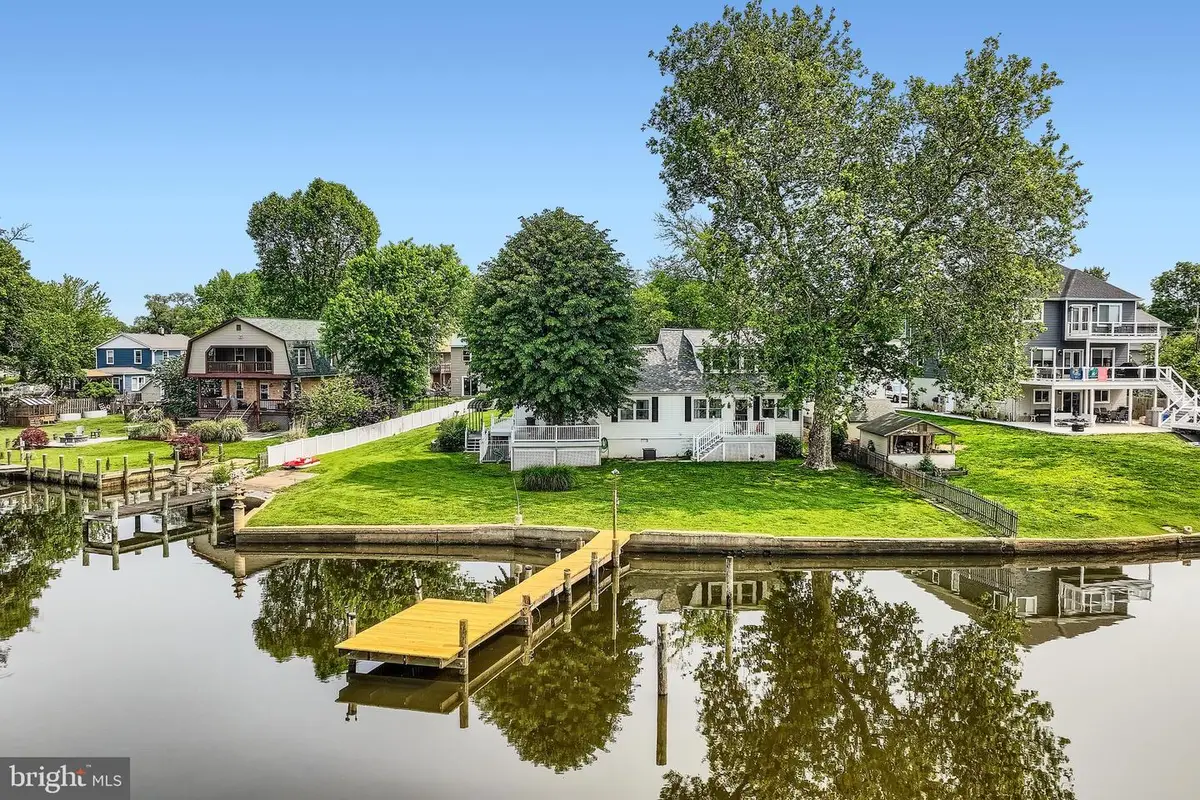
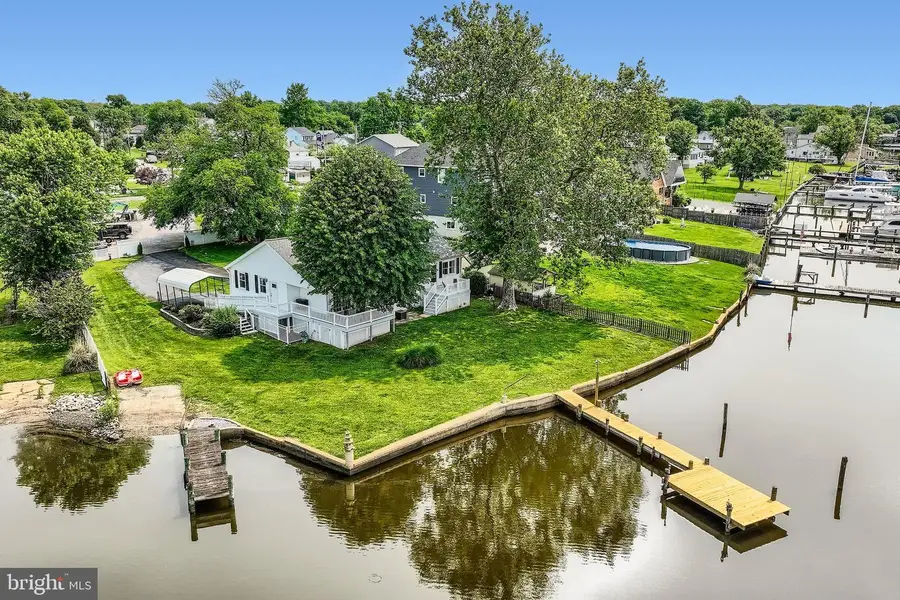
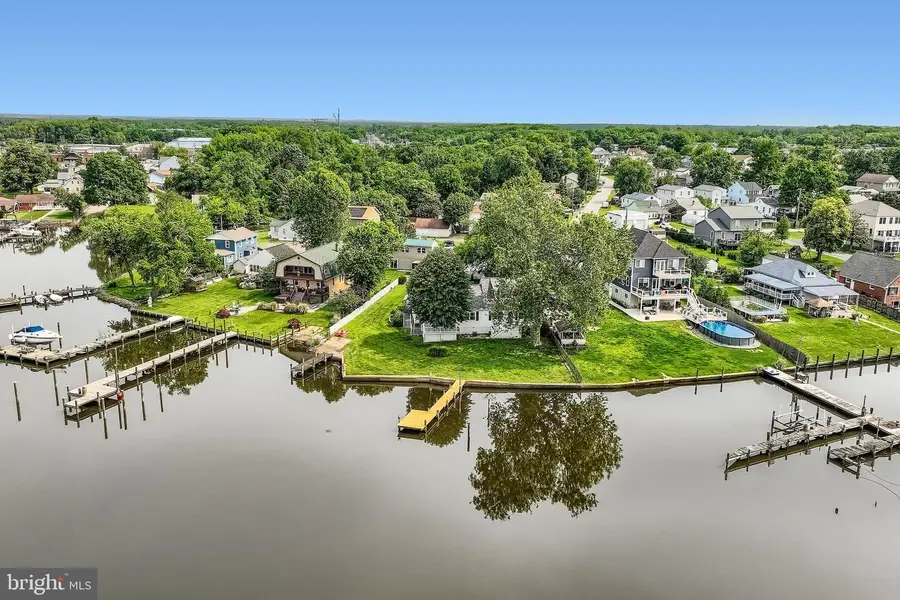
Listed by:kathy a banaszewski
Office:real estate professionals, inc.
MLS#:MDBC2134914
Source:BRIGHTMLS
Price summary
- Price:$799,900
- Price per sq. ft.:$306.01
About this home
Breathtaking Waterfront Retreat on Jones Creek! Welcome to your private oasis in the heart of Sparrows Point, a rare opportunity to own a spectacularly renovated single-family home offering approximately 140 feet of panoramic waterfrontage on .33 acres of pristine shoreline. This stunning property features two piers, a private boat ramp, and breathtaking views from nearly every room, creating the ultimate waterfront lifestyle experience. Step inside to a light-filled foyer with immediate water views, a convenient half bath, and laundry room. The open-concept main level invites you into a gourmet chef’s kitchen complete with granite countertops, under-cabinet lighting, stainless steel appliances, cooktop, built-in oven and microwave, crisp white cabinetry and stunning backsplash. The large kitchen bar offers plenty of seating, and the adjacent dining area flows effortlessly into a spacious living room with a cozy sitting nook, all designed to showcase stunning water views. From this space, step out onto the first of two expansive decks, where you can soak in the waterfront breeze and take in truly unforgettable views. The upper level features two generously sized bedrooms and a beautifully updated custom tiled full bath. What makes this property truly unique is its flexible layout, ideal for large families or multigenerational living. Off the main living area, a separate wing includes a massive family/rec room/dining area with vaulted ceilings and sliding glass doors that lead to a second waterfront deck, perfect for entertaining. Here, you'll also find a luxurious full bath with a jetted tub and custom-tiled walk-in shower, and an exceptionally renovated second kitchen, never used, all brand new, featuring vaulted ceilings, granite countertops, white cabinetry, stainless steel appliances, custom backsplash, a spacious bedroom with walk-in closet, all with water views and a private upper-level bedroom complete the space with brand new egress skylight window, flooding the space with natural light! This wing offers its own separate entrance with a ramp, making it ideal for an in-law suite, guest quarters, or private family living. Throughout the home, you’ll find all-new luxury vinyl plank flooring, blending durability with high-end design. Additional highlights include an attached garage, a spacious driveway, a covered carport, and a partially fenced yard. The recently waterproofed basement offers an oversized storage area for all your needs. This home boasts two dual HVAC systems for efficient climate control, a 6-year-young roof, a new main pier with fresh decking, new pylons and electrical hookups. A second pier, just five years new, complements the property, both ready to accommodate your boat, jet skis, or simply enjoy peaceful waterfront living. And when you’re ready to explore, hop on the paddle boat for a magical ride along the creek, just minutes from the brand-new Sparrows Point Park. Enjoy a full day of activities, from playgrounds and scenic walking paths to storytime and music & movement for your little ones, as well as activity rooms, a community center, athletic fields, and so much more, all just minutes from your dock. Whether you're entertaining on the dual decks, launching a boat from your own ramp, or simply unwinding by the water, this exceptional home delivers a lifestyle few can match. A true waterfront gem-inside and out. From boating adventures to sunset dinners on the dual decks, or simply unwinding with the gentle sounds of the water, this exceptional property invites you to live the waterfront lifestyle to the fullest. Truly a rare find, where comfort, beauty, and location meet. So, what are you waiting for? Come take a tour, fall in love, and make this enchanting waterfront retreat the next chapter in your story!!!
Contact an agent
Home facts
- Year built:1930
- Listing Id #:MDBC2134914
- Added:28 day(s) ago
- Updated:August 21, 2025 at 01:52 PM
Rooms and interior
- Bedrooms:4
- Total bathrooms:3
- Full bathrooms:2
- Half bathrooms:1
- Living area:2,614 sq. ft.
Heating and cooling
- Cooling:Ceiling Fan(s), Central A/C
- Heating:Forced Air, Natural Gas
Structure and exterior
- Roof:Architectural Shingle
- Year built:1930
- Building area:2,614 sq. ft.
- Lot area:0.33 Acres
Utilities
- Water:Public
- Sewer:Public Sewer
Finances and disclosures
- Price:$799,900
- Price per sq. ft.:$306.01
- Tax amount:$3,410 (2024)
New listings near 2634 Masseth Ave
- Coming Soon
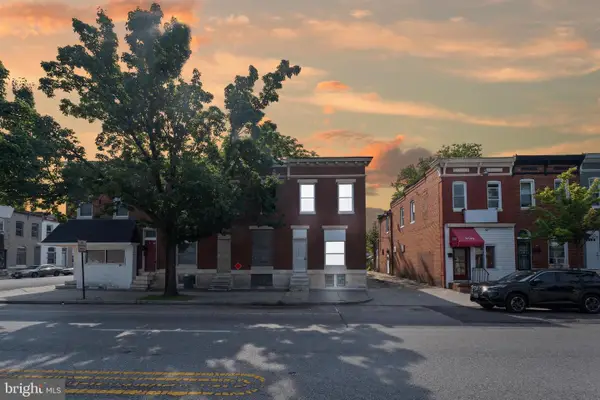 $100,000Coming Soon2 beds 2 baths
$100,000Coming Soon2 beds 2 baths2145 Harford Rd, BALTIMORE, MD 21218
MLS# MDBA2180426Listed by: BERKSHIRE HATHAWAY HOMESERVICES HOMESALE REALTY - New
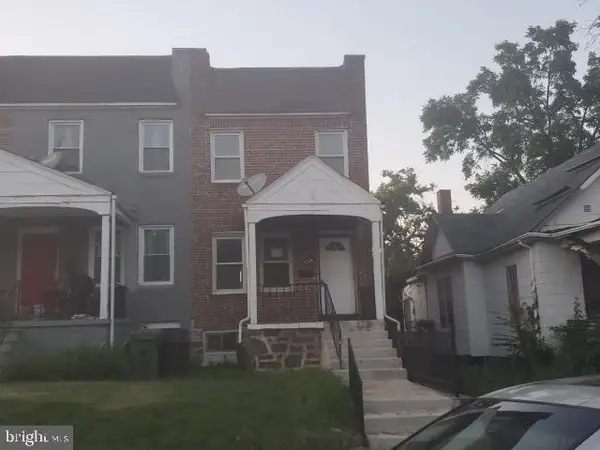 $60,000Active3 beds 1 baths1,442 sq. ft.
$60,000Active3 beds 1 baths1,442 sq. ft.3026 Virginia Ave, BALTIMORE, MD 21215
MLS# MDBA2180522Listed by: POWERHOUSE REALTY, LLC. - Coming Soon
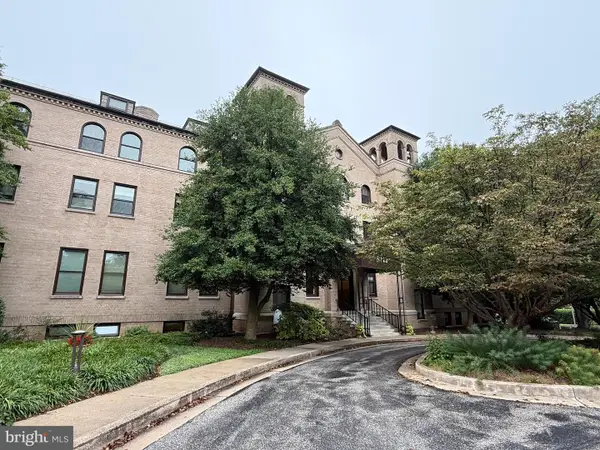 $185,000Coming Soon1 beds 1 baths
$185,000Coming Soon1 beds 1 baths5712 Roland Avenue #tc, BALTIMORE, MD 21210
MLS# MDBA2180218Listed by: REAL BROKER, LLC - New
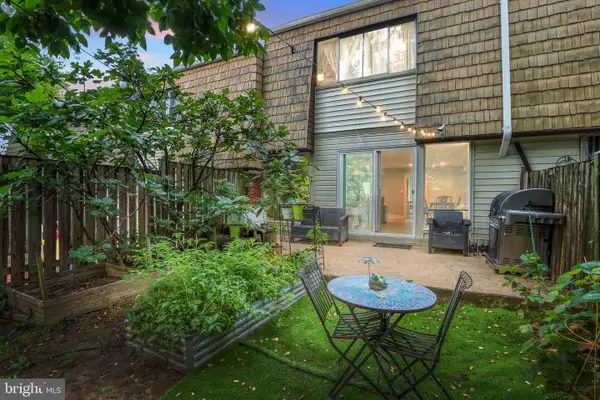 $214,999Active2 beds 3 baths1,520 sq. ft.
$214,999Active2 beds 3 baths1,520 sq. ft.7314 Park Village Ct #7314, PIKESVILLE, MD 21208
MLS# MDBC2137830Listed by: SAMSON PROPERTIES - Coming SoonOpen Sun, 12 to 2pm
 $205,000Coming Soon2 beds 2 baths
$205,000Coming Soon2 beds 2 baths353 Homeland Southway #1d, BALTIMORE, MD 21212
MLS# MDBA2180428Listed by: NEXT STEP REALTY - New
 $105,000Active1 beds 1 baths792 sq. ft.
$105,000Active1 beds 1 baths792 sq. ft.502 S Chapel St, BALTIMORE, MD 21231
MLS# MDBA2180462Listed by: CENTURY 21 DOWNTOWN - New
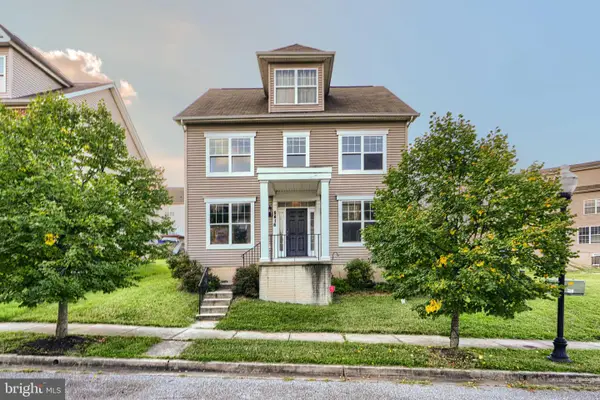 $329,900Active5 beds 3 baths2,250 sq. ft.
$329,900Active5 beds 3 baths2,250 sq. ft.5416 Parkside Pl, BALTIMORE, MD 21206
MLS# MDBA2180476Listed by: CENTURY 21 DOWNTOWN - New
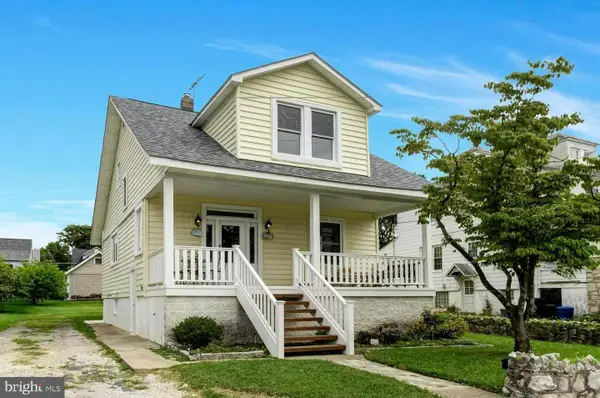 $419,500Active4 beds 2 baths1,338 sq. ft.
$419,500Active4 beds 2 baths1,338 sq. ft.2914 Hillcrest Ave, BALTIMORE, MD 21234
MLS# MDBC2131018Listed by: COLDWELL BANKER REALTY - Coming Soon
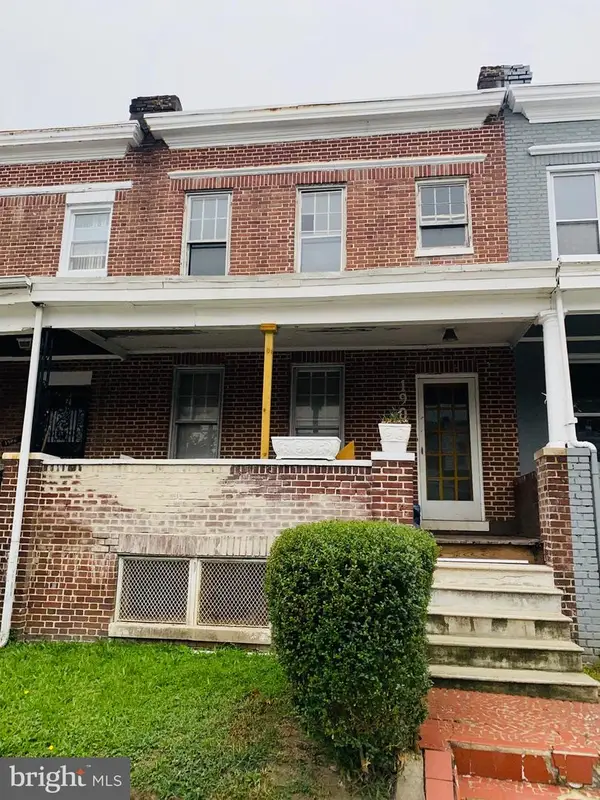 $40,000Coming Soon3 beds 2 baths
$40,000Coming Soon3 beds 2 baths1908 N Bentalou St, BALTIMORE, MD 21216
MLS# MDBA2180490Listed by: KELLER WILLIAMS GATEWAY LLC - Coming Soon
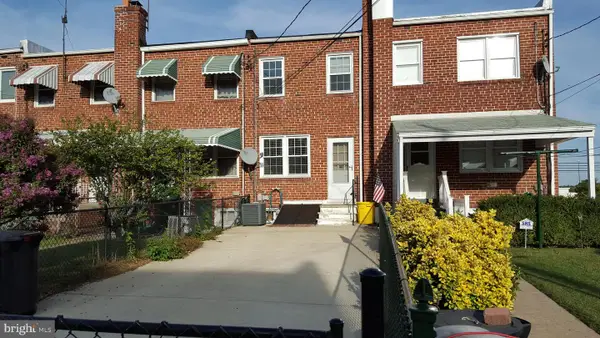 $189,000Coming Soon2 beds 2 baths
$189,000Coming Soon2 beds 2 baths340 Kane St, BALTIMORE, MD 21224
MLS# MDBA2180502Listed by: CUMMINGS & CO. REALTORS
