267 S Ellwood Ave, BALTIMORE, MD 21224
Local realty services provided by:Better Homes and Gardens Real Estate Capital Area
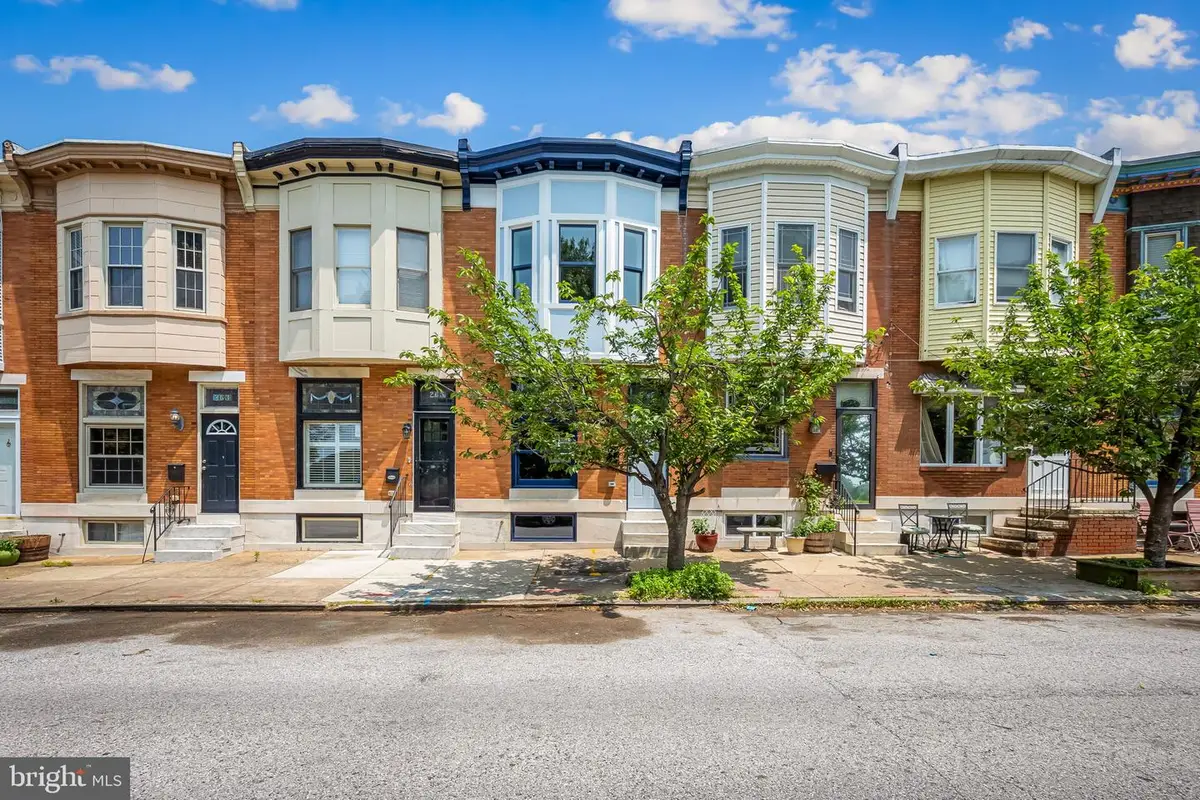

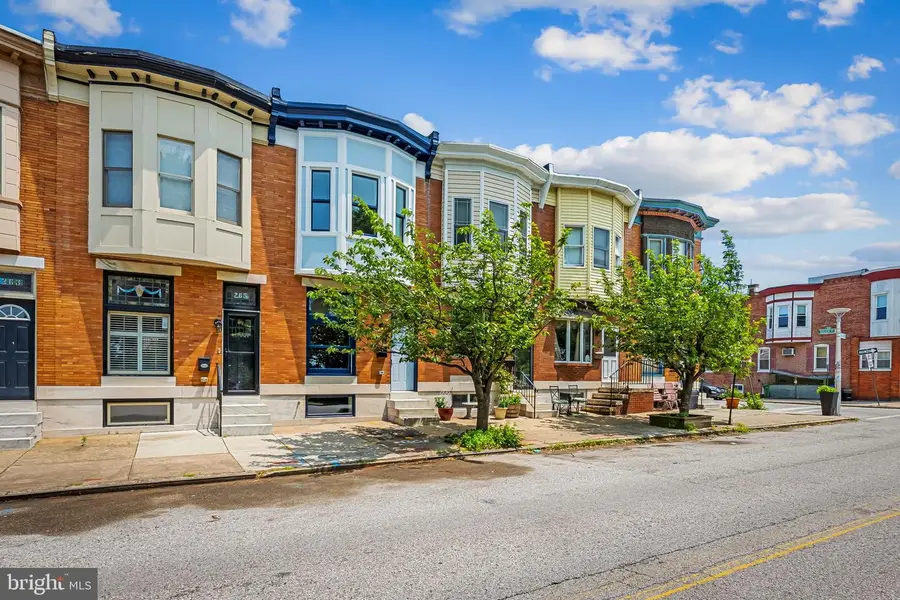
267 S Ellwood Ave,BALTIMORE, MD 21224
$579,000
- 4 Beds
- 3 Baths
- 2,004 sq. ft.
- Townhouse
- Pending
Listed by:jeremy michael mcdonough
Office:mr. lister realty
MLS#:MDBA2170382
Source:BRIGHTMLS
Price summary
- Price:$579,000
- Price per sq. ft.:$288.92
About this home
Step into this magnificent newly renovated Patterson Park front CHAP approved home. Three levels of finished space with new gleaming solid hardwood on 1st and 2nd floors and LVP in basement. The Spacious Main Level includes Living Room, Dining Room, and Large Kitchen with quartz countertops and backsplash and a waterfall island. The Upper Level offers 2 Bedrooms and 2 full baths; Primary bedroom has en-suite primary bath. Both bathrooms have elegant modern vanities and exotic marble tiles. Upper level interior access to deck and the roof-top deck with Skyline and Patterson Park views. The hallway is brightened by two skylights. Basement Level has 2 additional rooms and a third full bathroom. All new Stainless steel kitchen appliances, modern hood and a drawer microwave. Basement has full size washer and dryer. All electrical, plumbing, and HVAC are brand new! New spacious Parking Pad, Koehler plumbing fixtures and 3 Fans in living and bedrooms. Save on Chap tax credit! CHAP tax credit approved. MONTHLY SAVINGS OF $463. ANNUAL SAVINGS OF $ 5,553. 10 YEAR PROPERTY TAX CREDIT. *Photos virtually staged as an example.*
Contact an agent
Home facts
- Year built:1906
- Listing Id #:MDBA2170382
- Added:74 day(s) ago
- Updated:August 16, 2025 at 07:27 AM
Rooms and interior
- Bedrooms:4
- Total bathrooms:3
- Full bathrooms:3
- Living area:2,004 sq. ft.
Heating and cooling
- Cooling:Ceiling Fan(s), Central A/C, Programmable Thermostat
- Heating:Central, Natural Gas
Structure and exterior
- Year built:1906
- Building area:2,004 sq. ft.
- Lot area:0.02 Acres
Utilities
- Water:Public
- Sewer:Public Sewer
Finances and disclosures
- Price:$579,000
- Price per sq. ft.:$288.92
- Tax amount:$4,646 (2024)
New listings near 267 S Ellwood Ave
- New
 $74,900Active3 beds 2 baths1,224 sq. ft.
$74,900Active3 beds 2 baths1,224 sq. ft.3800 Hayward Ave, BALTIMORE, MD 21215
MLS# MDBA2179984Listed by: POWERHOUSE REALTY, LLC. - Coming Soon
 $135,000Coming Soon2 beds 2 baths
$135,000Coming Soon2 beds 2 baths1103 Sargeant St, BALTIMORE, MD 21223
MLS# MDBA2179976Listed by: EXP REALTY, LLC - Coming Soon
 $335,000Coming Soon4 beds 1 baths
$335,000Coming Soon4 beds 1 baths617 North Bend, BALTIMORE, MD 21229
MLS# MDBC2137376Listed by: EPIQUE REALTY - New
 $283,000Active3 beds 4 baths912 sq. ft.
$283,000Active3 beds 4 baths912 sq. ft.315 Robinson St, BALTIMORE, MD 21224
MLS# MDBA2179666Listed by: UNITED REAL ESTATE EXECUTIVES - Coming Soon
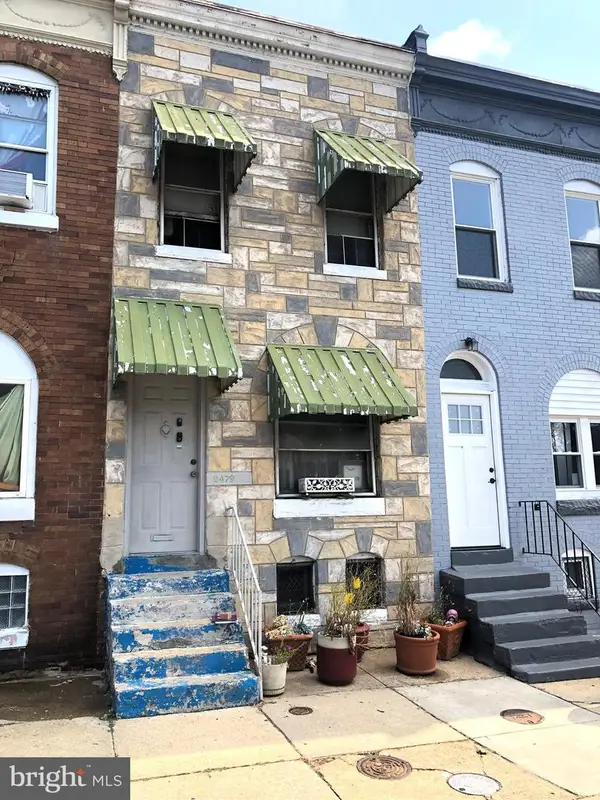 $85,000Coming Soon3 beds 2 baths
$85,000Coming Soon3 beds 2 baths2479 Druid Hill Ave, BALTIMORE, MD 21217
MLS# MDBA2179974Listed by: EXP REALTY, LLC - Coming Soon
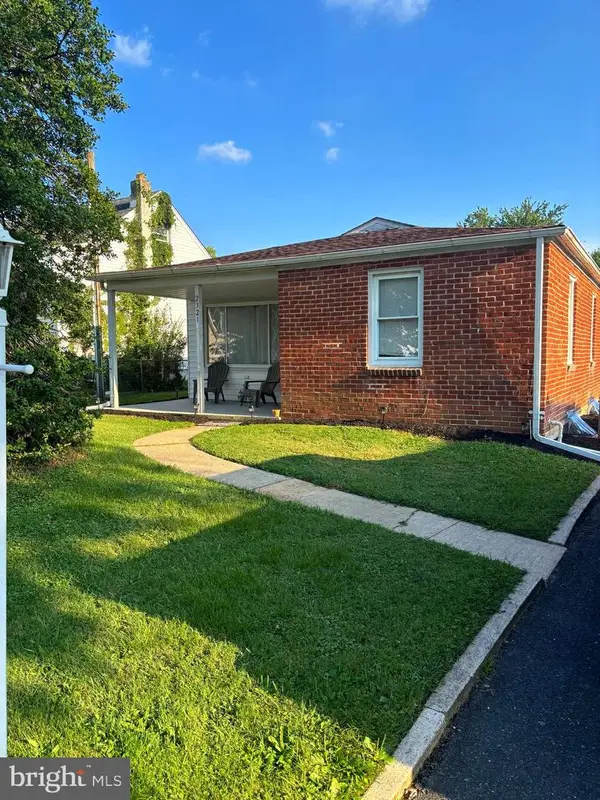 $297,900Coming Soon3 beds 1 baths
$297,900Coming Soon3 beds 1 baths2321 Ellen Ave, BALTIMORE, MD 21234
MLS# MDBC2137370Listed by: STEEN PROPERTIES - New
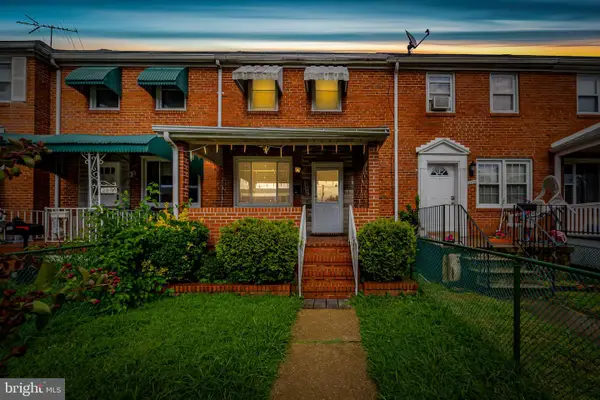 $160,000Active2 beds 2 baths1,121 sq. ft.
$160,000Active2 beds 2 baths1,121 sq. ft.2857 Plainfield Rd, BALTIMORE, MD 21222
MLS# MDBC2137372Listed by: KELLER WILLIAMS GATEWAY LLC - Coming Soon
 $210,000Coming Soon2 beds 2 baths
$210,000Coming Soon2 beds 2 baths43 Dendron Ct #33, BALTIMORE, MD 21234
MLS# MDBC2137102Listed by: CENTURY 21 ADVANCE REALTY - New
 $265,000Active4 beds 2 baths
$265,000Active4 beds 2 baths539 E 23rd St, BALTIMORE, MD 21218
MLS# MDBA2178106Listed by: THE AGENCY MARYLAND, LLC - New
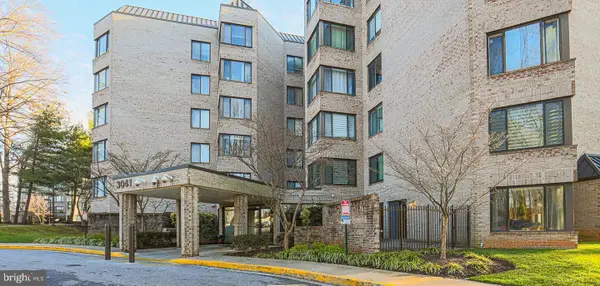 $249,900Active2 beds 2 baths1,667 sq. ft.
$249,900Active2 beds 2 baths1,667 sq. ft.3041 Fallstaff Rd #304d, BALTIMORE, MD 21209
MLS# MDBA2179946Listed by: BONDAR REALTY
