2720 Quarry Heights Way, Baltimore, MD 21209
Local realty services provided by:Better Homes and Gardens Real Estate Maturo
Listed by: missy a aldave, madison hall
Office: northrop realty
MLS#:MDBC2138384
Source:BRIGHTMLS
Price summary
- Price:$505,000
- Price per sq. ft.:$161.65
- Monthly HOA dues:$45
About this home
Welcome to the sought-after Greenspring East community of Pikesville, just moments from the shopping, dining, and conveniences of Quarry Lake. This brick end-unit townhouse blends comfort and style, beginning with hardwood floors that flow seamlessly through the open-concept dining and living areas. The dining room features crown molding and overhead lighting, complemented by a modern ceiling fan. In contrast, the living room offers custom blinds, a bay window, and a double-sided gas fireplace that shares space with the dining area, ideal for entertaining or cozy evenings. The kitchen is beautifully appointed with display cabinetry, updated flooring, a decorative backsplash, stainless steel appliances, Quartz counters, and a spacious pass-through to the dining room for ease of hosting. Step outside to the spacious deck for effortless indoor-outdoor living. The upper-level primary suite is a retreat, featuring hardwood floors, vaulted ceilings, a walk-in closet, and a spa-like bath with a soaking tub, dual vanity, and walk-in shower. Two additional bedrooms and a full hall bath complete the sleeping quarters. The fully finished lower level extends your living options with a guest suite, full bath, kitchenette, laundry, and direct access to the beautifully landscaped yard. Convenient to I-695, I-83, and I-95, this home offers easy access to both downtown Baltimore and Washington, D.C. Updates: Sliding Glass Door, Laundry Room, Lower Level Bath, Hot Water Heater, Stove, Microwave, Carpet on the Stairs, Ceiling Fan, Hearing Impaired Smoke Detectors, and the Faucet in the Kitchen.
Contact an agent
Home facts
- Year built:1991
- Listing ID #:MDBC2138384
- Added:98 day(s) ago
- Updated:December 18, 2025 at 04:36 PM
Rooms and interior
- Bedrooms:3
- Total bathrooms:4
- Full bathrooms:3
- Half bathrooms:1
- Living area:3,124 sq. ft.
Heating and cooling
- Cooling:Central A/C
- Heating:Electric, Heat Pump(s)
Structure and exterior
- Roof:Shingle
- Year built:1991
- Building area:3,124 sq. ft.
- Lot area:0.11 Acres
Schools
- High school:PIKESVILLE
- Middle school:PIKESVILLE
- Elementary school:SUMMIT PARK
Utilities
- Water:Public
- Sewer:Public Sewer
Finances and disclosures
- Price:$505,000
- Price per sq. ft.:$161.65
- Tax amount:$4,712 (2025)
New listings near 2720 Quarry Heights Way
- New
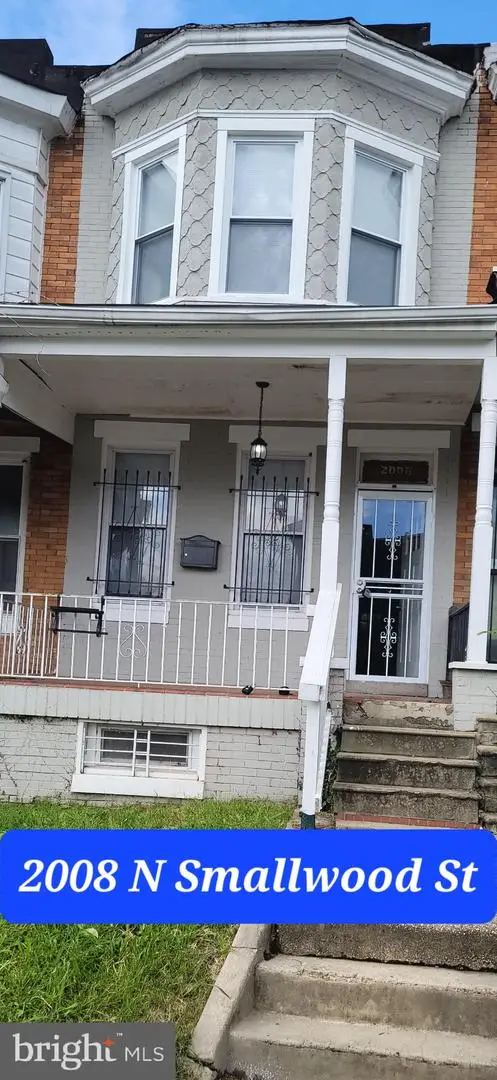 $165,000Active4 beds 2 baths
$165,000Active4 beds 2 baths2008 N Smallwood St, BALTIMORE, MD 21216
MLS# MDBA2195414Listed by: SAMSON PROPERTIES - New
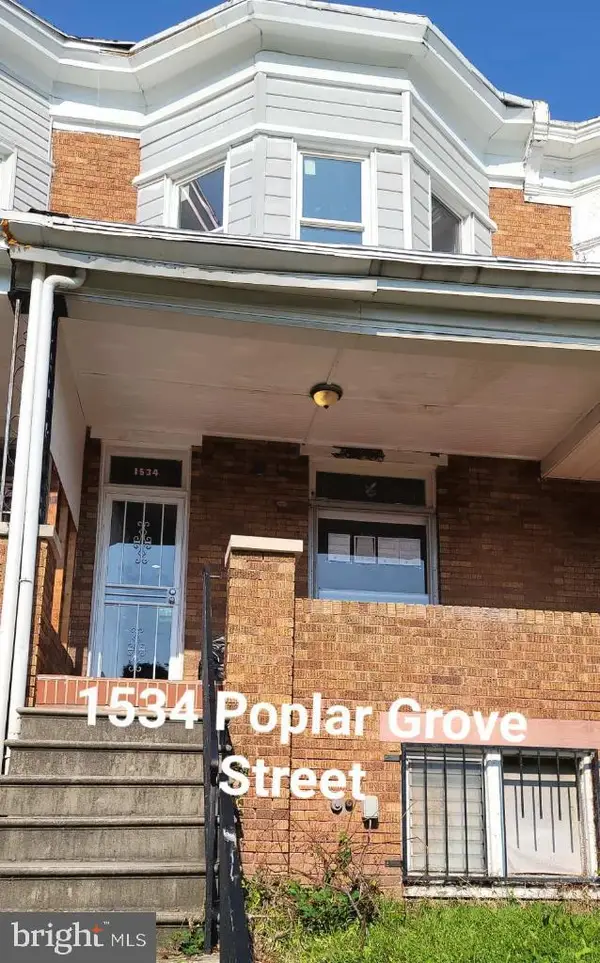 $165,000Active3 beds 1 baths1,434 sq. ft.
$165,000Active3 beds 1 baths1,434 sq. ft.1534 Poplar Grove St, BALTIMORE, MD 21216
MLS# MDBA2195418Listed by: SAMSON PROPERTIES - New
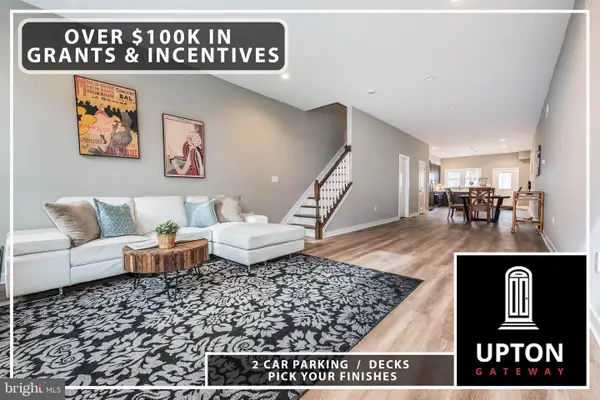 $329,900Active3 beds 3 baths2,280 sq. ft.
$329,900Active3 beds 3 baths2,280 sq. ft.826 Edmondson Ave, BALTIMORE, MD 21201
MLS# MDBA2195494Listed by: BERKSHIRE HATHAWAY HOMESERVICES HOMESALE REALTY - New
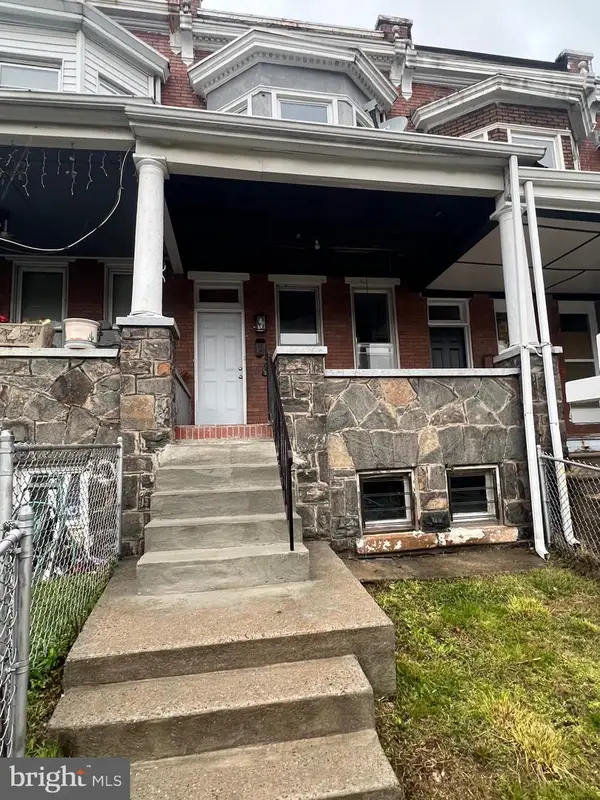 $130,000Active3 beds 1 baths1,730 sq. ft.
$130,000Active3 beds 1 baths1,730 sq. ft.2732 Riggs Ave, BALTIMORE, MD 21216
MLS# MDBA2195600Listed by: KELLER WILLIAMS LEGACY - Coming Soon
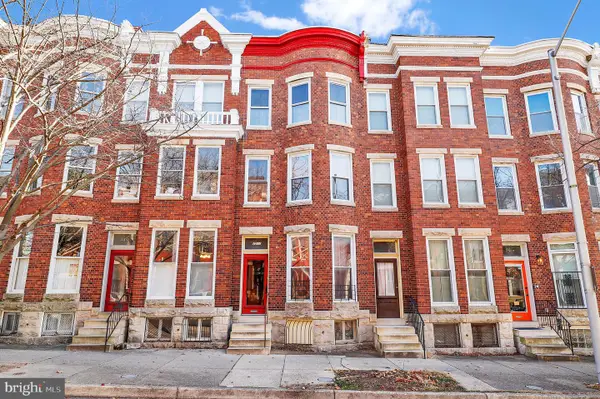 $475,000Coming Soon5 beds 3 baths
$475,000Coming Soon5 beds 3 baths2511 N Calvert St, BALTIMORE, MD 21218
MLS# MDBA2193120Listed by: REDFIN CORP - New
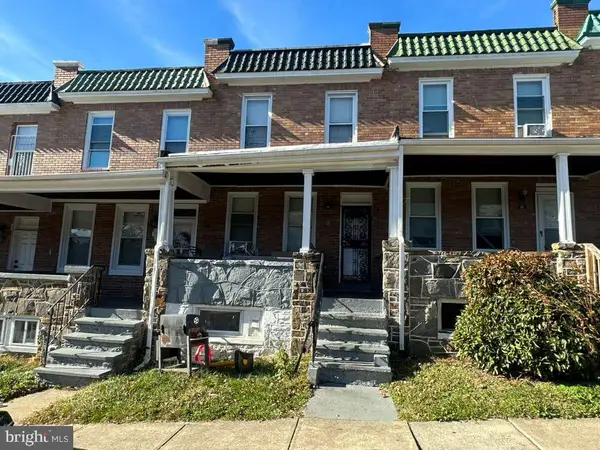 $90,000Active3 beds 1 baths972 sq. ft.
$90,000Active3 beds 1 baths972 sq. ft.8 N Ellamont St, BALTIMORE, MD 21229
MLS# MDBA2194288Listed by: KELLER WILLIAMS MAIN LINE - New
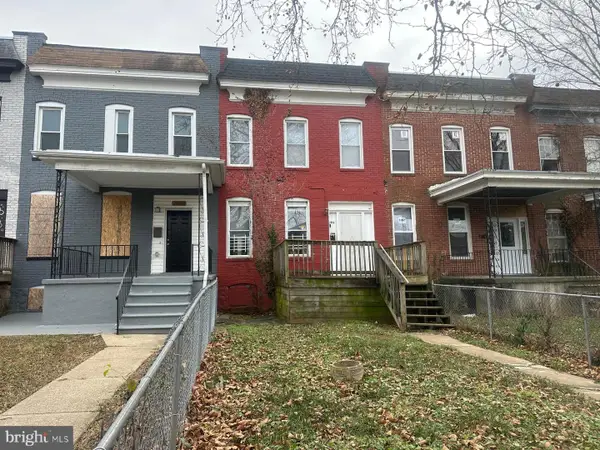 $150,000Active3 beds 1 baths1,516 sq. ft.
$150,000Active3 beds 1 baths1,516 sq. ft.2859 W Garrison Ave, BALTIMORE, MD 21215
MLS# MDBA2194546Listed by: KELLER WILLIAMS MAIN LINE - Coming Soon
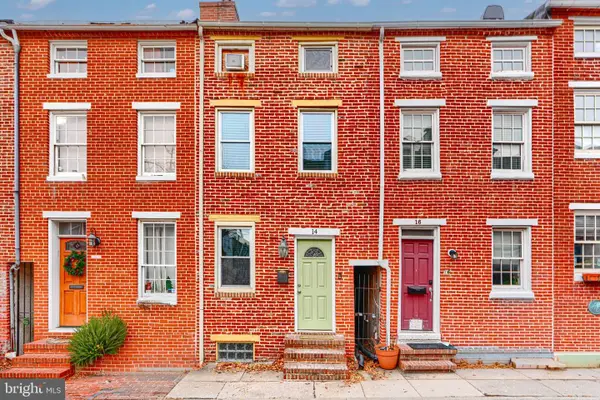 $299,000Coming Soon3 beds 2 baths
$299,000Coming Soon3 beds 2 baths14 E Hamburg St E, BALTIMORE, MD 21230
MLS# MDBA2195458Listed by: CUMMINGS & CO. REALTORS - New
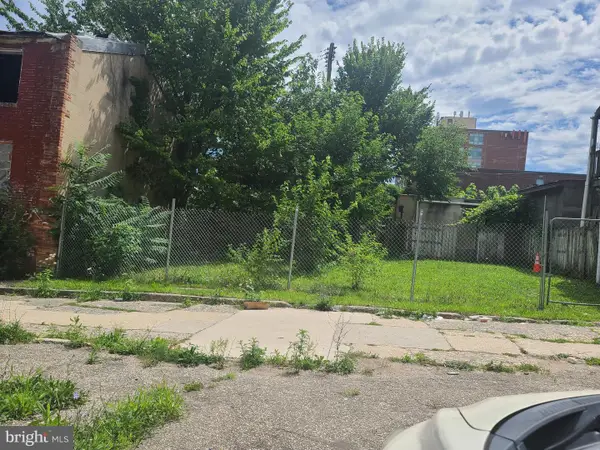 $11,500Active0.01 Acres
$11,500Active0.01 Acres5 N Carlton St, BALTIMORE, MD 21223
MLS# MDBA2195562Listed by: SHAW REAL ESTATE LLC - New
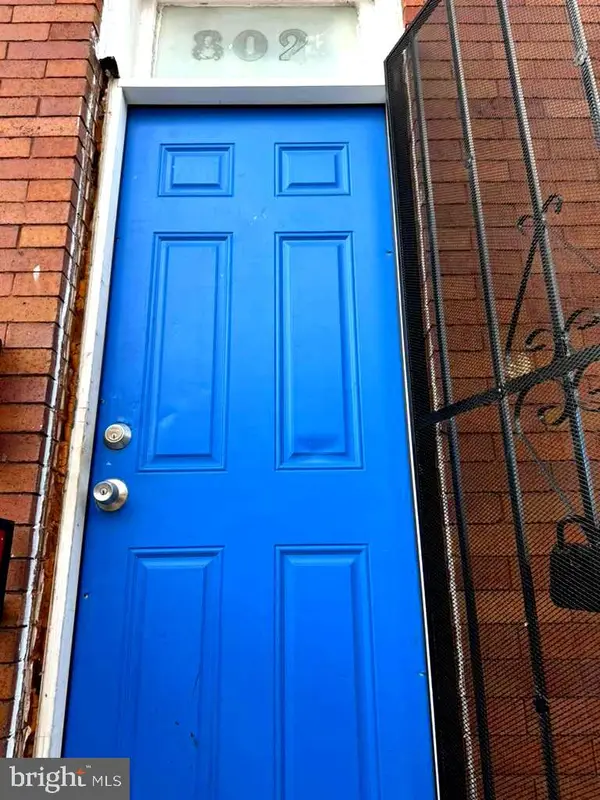 $65,000Active3 beds 1 baths
$65,000Active3 beds 1 baths802 N Glover St N, BALTIMORE, MD 21205
MLS# MDBA2195570Listed by: KELLER WILLIAMS GATEWAY LLC
