2741 N Calvert St, BALTIMORE, MD 21218
Local realty services provided by:Better Homes and Gardens Real Estate Murphy & Co.
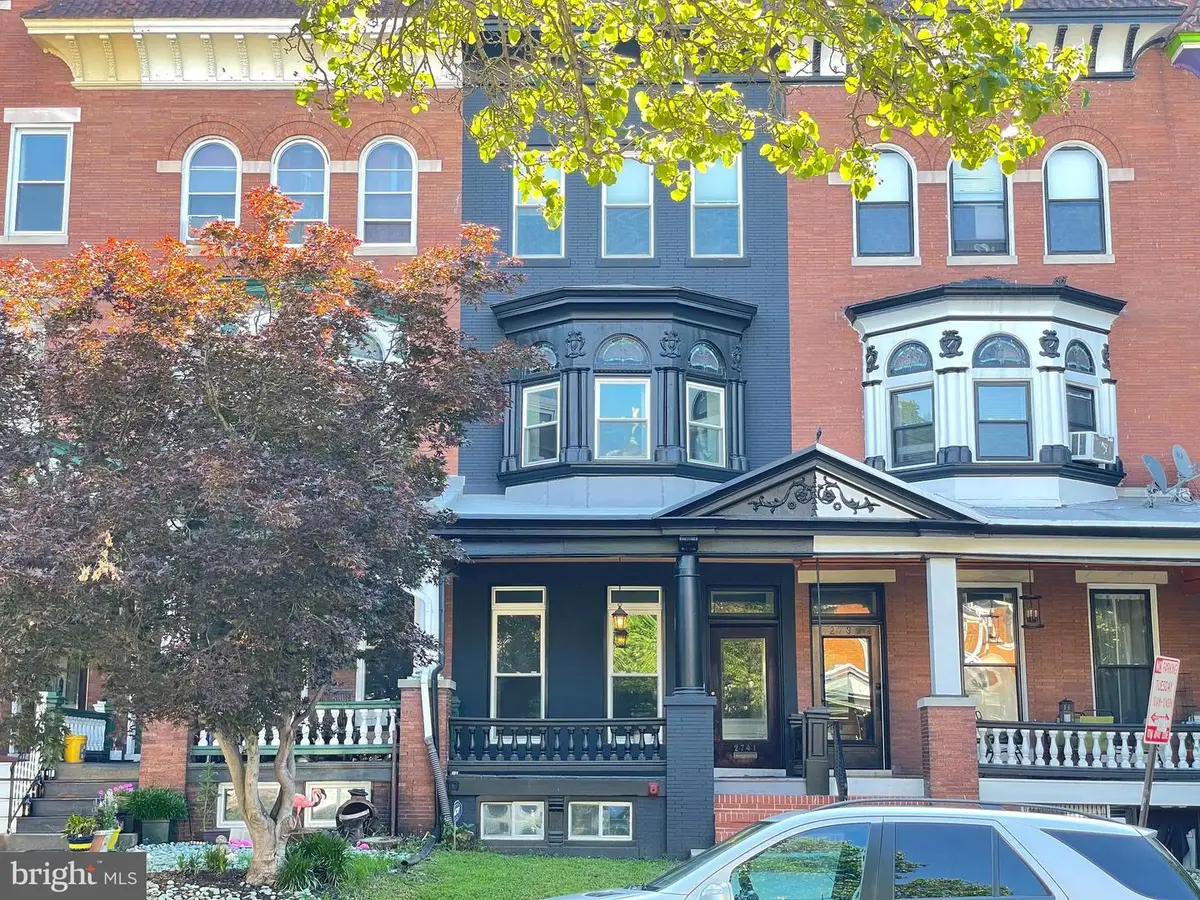
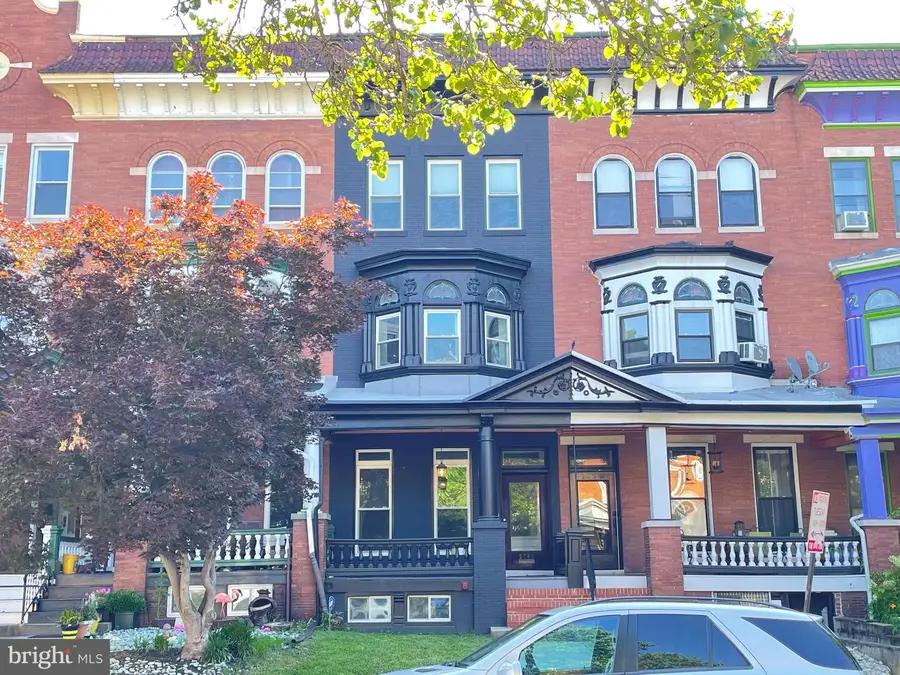
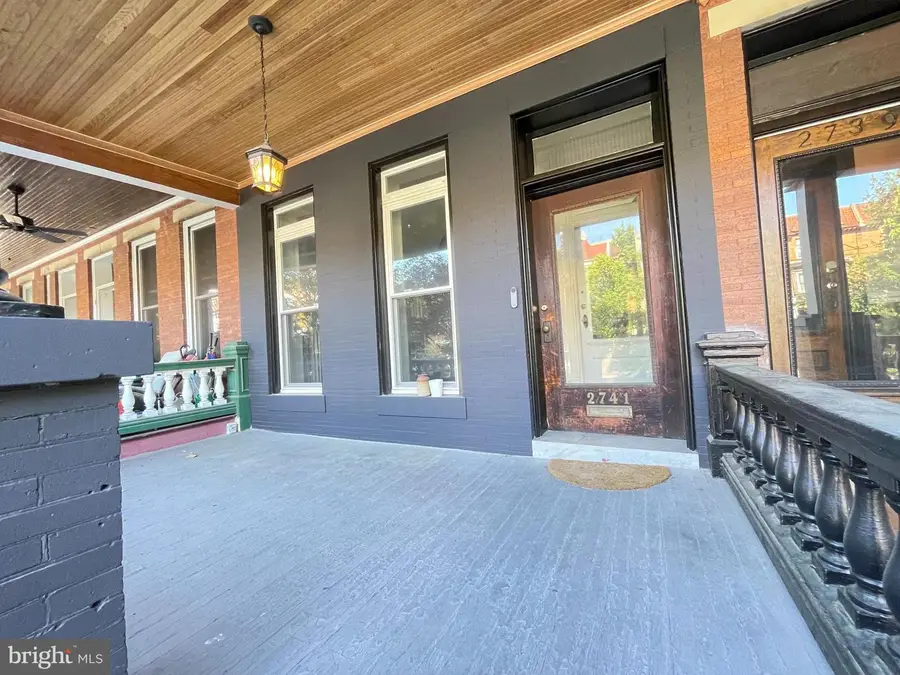
2741 N Calvert St,BALTIMORE, MD 21218
$425,000
- 3 Beds
- 3 Baths
- 2,596 sq. ft.
- Townhouse
- Pending
Listed by:jeremy michael mcdonough
Office:mr. lister realty
MLS#:MDBA2172362
Source:BRIGHTMLS
Price summary
- Price:$425,000
- Price per sq. ft.:$163.71
About this home
***Contract has a kick-out clause. Schedule your showings!!***Beautifully maintained and full of original charm, this classic porch-front Painted Lady is located in the highly desirable Charles Village Special Benefits District. Featuring ornamental stained glass, original plasterwork, antique tile, and hardwood floors throughout the upper levels, this home blends timeless character with modern functionality. The layout includes 3 large bedrooms plus a second-floor bonus room that works perfectly as a home office, den, or easy 4th bedroom conversion. The top-floor primary suite is a standout, featuring a luxury spa-style bathroom with a steam shower, jetted tub, radiant heated floors, dual vanities, and a private water closet. A vintage full bath on the second level includes the original clawfoot tub and preserved tile, while the main-level full bath offers potential for conversion to a half bath with laundry. The kitchen has undergone a light refresh and is fully functional, with a strong layout and new secondary electrical panel that makes future upgrades a breeze. Off the kitchen, a screened-in porch opens to a shady, fenced yard—perfect for entertaining or unwinding. The unfinished basement is clean, dry, and offers expansion potential for a rental unit, guest suite, or creative space. Recent system updates include: New roof & skylight (2024), New water heater (2023), Mini-split HVAC with zoned control (2022), Remediated knob-and-tube wiring (2023), Attic insulation, Copper piping & new water lines (2014). Enjoy three outdoor spaces, including a private deck off a rear bedroom, plus a 2-car rear parking pad—a rare find in this walkable, amenity-rich neighborhood. Steps from Johns Hopkins University, Union Memorial Hospital, Streets Market, Waverly Farmers Market, and R. House. Just a quick drive to Clavel, Dutch Courage, MOM’s Organic Market, and The Rotunda, with easy access to Penn Station and major bus lines. This home offers the ideal balance of space, history, flexibility, and value for an owner-occupant or live-in investor.
Contact an agent
Home facts
- Year built:1900
- Listing Id #:MDBA2172362
- Added:55 day(s) ago
- Updated:August 15, 2025 at 07:30 AM
Rooms and interior
- Bedrooms:3
- Total bathrooms:3
- Full bathrooms:3
- Living area:2,596 sq. ft.
Heating and cooling
- Cooling:Ceiling Fan(s), Programmable Thermostat, Zoned
- Heating:Baseboard - Electric, Electric, Natural Gas, Programmable Thermostat, Radiant, Radiator, Wall Unit
Structure and exterior
- Year built:1900
- Building area:2,596 sq. ft.
- Lot area:0.06 Acres
Schools
- High school:PAUL LAURENCE DUNBAR
- Middle school:WAVERLY
- Elementary school:MARGARET BRENT
Utilities
- Water:Public
- Sewer:Public Sewer
Finances and disclosures
- Price:$425,000
- Price per sq. ft.:$163.71
- Tax amount:$7,932 (2024)
New listings near 2741 N Calvert St
- Coming Soon
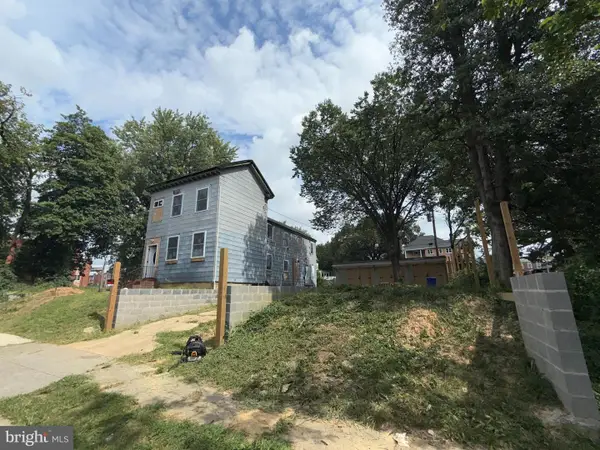 $175,000Coming Soon4 beds 3 baths
$175,000Coming Soon4 beds 3 baths1422 Homestead St, BALTIMORE, MD 21218
MLS# MDBA2179820Listed by: SPRING HILL REAL ESTATE, LLC. - New
 $109,900Active2 beds 1 baths
$109,900Active2 beds 1 baths2629 Kirk Ave, BALTIMORE, MD 21218
MLS# MDBA2179804Listed by: URBAN AND VILLAGE HOME - Coming SoonOpen Sun, 1 to 4pm
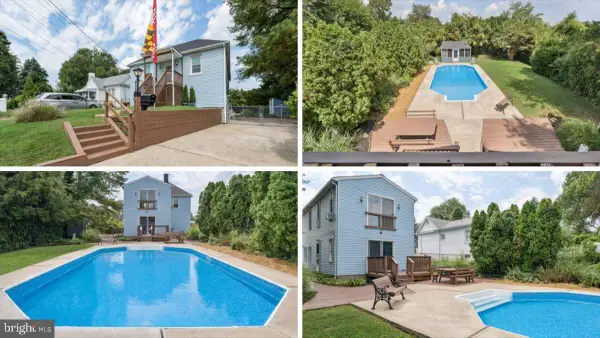 $349,900Coming Soon4 beds 2 baths
$349,900Coming Soon4 beds 2 baths214 Hillcrest Ave, BALTIMORE, MD 21225
MLS# MDAA2118890Listed by: BERKSHIRE HATHAWAY HOMESERVICES PENFED REALTY - Coming Soon
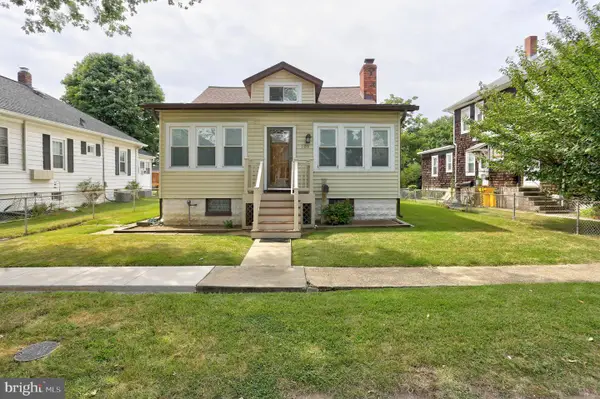 $280,000Coming Soon3 beds 1 baths
$280,000Coming Soon3 beds 1 baths109 5th Ave, BALTIMORE, MD 21225
MLS# MDAA2123380Listed by: KELLER WILLIAMS FLAGSHIP - Open Sun, 11am to 12:30pmNew
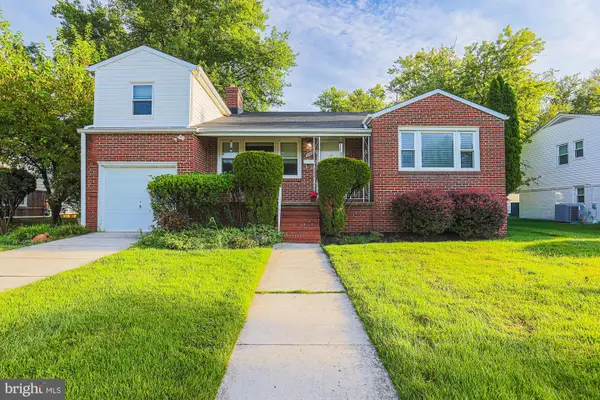 $625,000Active3 beds 3 baths1,914 sq. ft.
$625,000Active3 beds 3 baths1,914 sq. ft.3106 Hatton Rd, BALTIMORE, MD 21208
MLS# MDBC2137020Listed by: RE/MAX PREMIER ASSOCIATES - New
 $289,900Active3 beds 1 baths1,098 sq. ft.
$289,900Active3 beds 1 baths1,098 sq. ft.1900 Wilhelm Ave, BALTIMORE, MD 21237
MLS# MDBC2137240Listed by: BERKSHIRE HATHAWAY HOMESERVICES HOMESALE REALTY - New
 $150,000Active3 beds 1 baths1,192 sq. ft.
$150,000Active3 beds 1 baths1,192 sq. ft.1908 Tyler Rd, BALTIMORE, MD 21222
MLS# MDBC2137242Listed by: VYBE REALTY - New
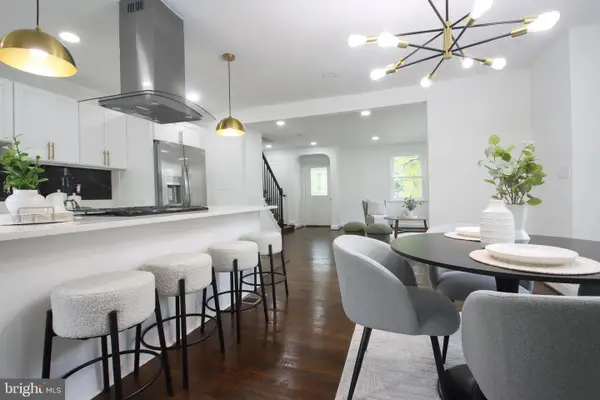 $285,000Active4 beds 2 baths1,920 sq. ft.
$285,000Active4 beds 2 baths1,920 sq. ft.4501 Rokeby Rd, BALTIMORE, MD 21229
MLS# MDBA2179638Listed by: TEAM REALTY LLC. - New
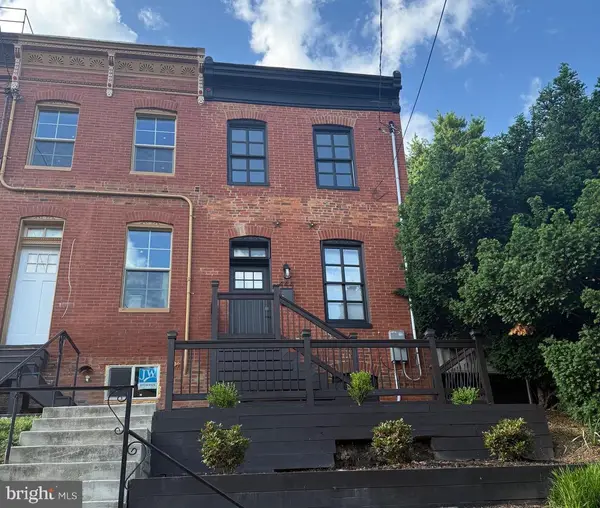 $424,950Active2 beds 3 baths1,934 sq. ft.
$424,950Active2 beds 3 baths1,934 sq. ft.444 Grindall St, BALTIMORE, MD 21230
MLS# MDBA2179718Listed by: EXP REALTY, LLC - New
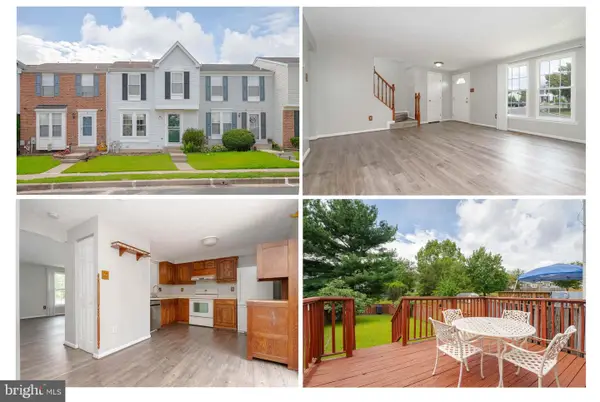 $330,000Active3 beds 2 baths1,140 sq. ft.
$330,000Active3 beds 2 baths1,140 sq. ft.20 Turnmill Ct, BALTIMORE, MD 21236
MLS# MDBC2136846Listed by: CUMMINGS & CO. REALTORS

