2801 Roslyn Ave, Baltimore, MD 21216
Local realty services provided by:Better Homes and Gardens Real Estate Premier
2801 Roslyn Ave,Baltimore, MD 21216
$519,900
- 7 Beds
- 5 Baths
- 3,758 sq. ft.
- Single family
- Pending
Listed by:sean hutchens
Office:redfin corp
MLS#:MDBA2177874
Source:BRIGHTMLS
Price summary
- Price:$519,900
- Price per sq. ft.:$138.34
About this home
Diamond Properties has renovated over 180 homes in the Baltimore area since 2010 & just
completed another stunning project in a beautiful & quiet neighborhood. This Colonial style property
has 7BR / 4.5 BA & 3,700+ SF of finished living space. The main floor offers an open concept
with a beautiful accent wall, wide plank flooring, ceiling fans, and tons of natural light. It has a
living room, a dining room or den, half bath and a newly remodeled kitchen with large adjoining
pantry. The kitchen features 42” cabinets, stainless steel appliances, granite countertops with a
complimenting tiled backsplash and a peninsula with pendant lighting and seating for three or
more. The second-floor features 2 spacious secondary bedrooms, a full bath, and a grand
master suite which boasts 2 large closets and an en-suite offering his/her vanities, a soaking tub
and a beautifully tiled walk-in shower. The third-floor features 3 more spacious secondary
bedrooms and a full bath. The finished lower level offers the 7 th bedroom, a full bath and a large
family room. From the main floor step outside onto the over-sized deck and enjoy your fenced
yard filled with green space and landscaping. Generous parking is provided by an updated six-
car concrete driveway. Feel safe with a comprehensive 12-month Diamond Property Warranty and
a Use & Occupancy Certificate that evidence that all renovation work was permitted, inspected &
complies with all Baltimore City building codes.
Select images have been virtually staged. Furnishings depicted are digital renderings and do not represent physical items in the home.
Contact an agent
Home facts
- Year built:1920
- Listing ID #:MDBA2177874
- Added:59 day(s) ago
- Updated:September 29, 2025 at 07:35 AM
Rooms and interior
- Bedrooms:7
- Total bathrooms:5
- Full bathrooms:4
- Half bathrooms:1
- Living area:3,758 sq. ft.
Heating and cooling
- Cooling:Central A/C
- Heating:90% Forced Air, Natural Gas
Structure and exterior
- Year built:1920
- Building area:3,758 sq. ft.
- Lot area:0.2 Acres
Schools
- High school:FOREST PARK
- Elementary school:HILTON
Utilities
- Water:Public
- Sewer:Public Sewer
Finances and disclosures
- Price:$519,900
- Price per sq. ft.:$138.34
- Tax amount:$4,810 (2024)
New listings near 2801 Roslyn Ave
- New
 $129,900Active3 beds 2 baths1,024 sq. ft.
$129,900Active3 beds 2 baths1,024 sq. ft.3025 Mallview Rd, BALTIMORE, MD 21230
MLS# MDBA2185118Listed by: VYBE REALTY - Coming SoonOpen Sun, 1 to 3pm
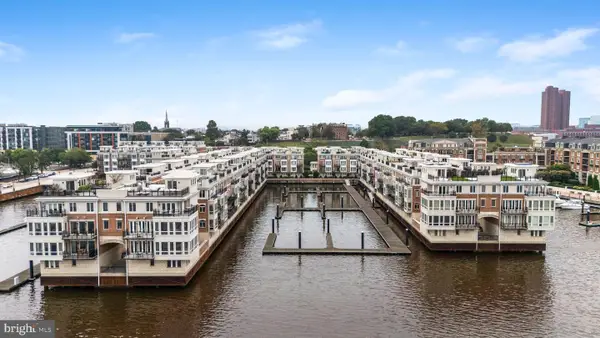 $1,999,950Coming Soon4 beds 4 baths
$1,999,950Coming Soon4 beds 4 baths650 Ponte Villas S #137, BALTIMORE, MD 21230
MLS# MDBA2185486Listed by: KW METRO CENTER - Coming Soon
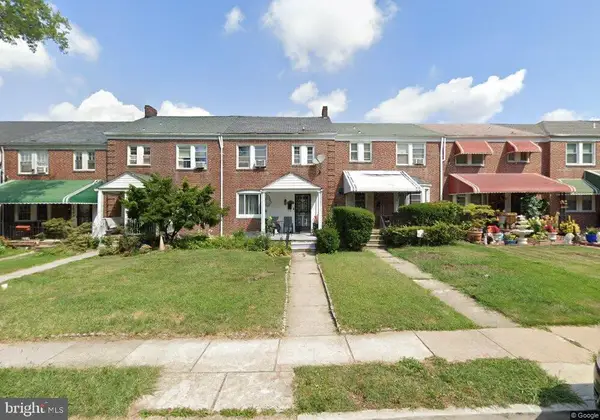 $195,000Coming Soon3 beds 3 baths
$195,000Coming Soon3 beds 3 baths1546 Lochwood Rd, BALTIMORE, MD 21218
MLS# MDBA2185546Listed by: WEICHERT, REALTORS - INTEGRITY HOME TEAM - New
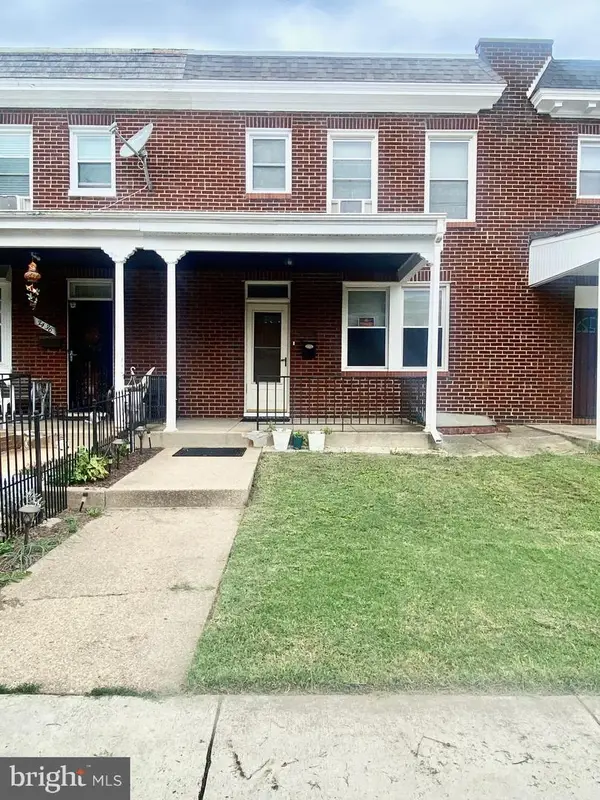 $165,000Active3 beds 1 baths1,200 sq. ft.
$165,000Active3 beds 1 baths1,200 sq. ft.3438 Juneway, BALTIMORE, MD 21213
MLS# MDBA2185552Listed by: KELLER WILLIAMS GATEWAY LLC - Coming Soon
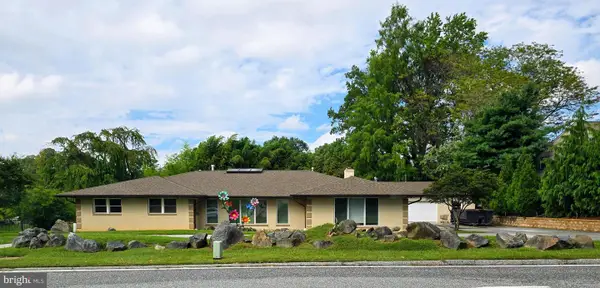 $899,900Coming Soon4 beds 3 baths
$899,900Coming Soon4 beds 3 baths3521 Old Court Rd, BALTIMORE, MD 21208
MLS# MDBC2141452Listed by: PICKWICK REALTY - New
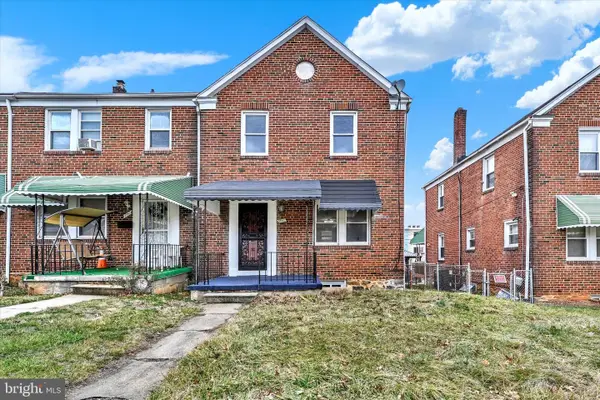 $249,900Active3 beds 2 baths1,280 sq. ft.
$249,900Active3 beds 2 baths1,280 sq. ft.3940 Penhurst Ave, BALTIMORE, MD 21215
MLS# MDBA2185542Listed by: SMART REALTY, LLC - New
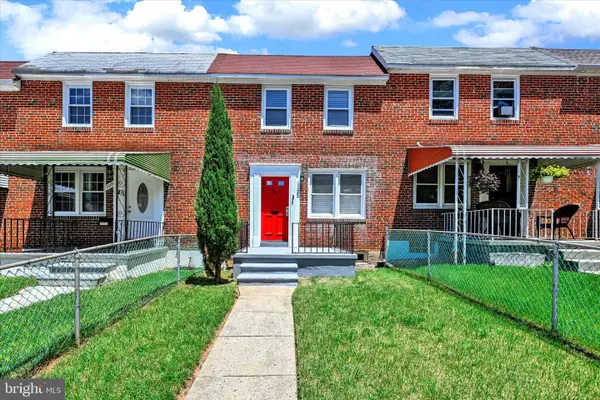 $259,900Active4 beds 2 baths1,582 sq. ft.
$259,900Active4 beds 2 baths1,582 sq. ft.1127 Wicklow Rd, BALTIMORE, MD 21229
MLS# MDBA2185548Listed by: SMART REALTY, LLC - Coming Soon
 $260,000Coming Soon6 beds 4 baths
$260,000Coming Soon6 beds 4 baths515 N Linwood Ave, BALTIMORE, MD 21205
MLS# MDBA2185532Listed by: DOUGLAS REALTY LLC - Coming Soon
 $399,000Coming Soon3 beds 3 baths
$399,000Coming Soon3 beds 3 baths107 Windblown Ct, BALTIMORE, MD 21209
MLS# MDBC2141486Listed by: LONG & FOSTER REAL ESTATE, INC. - Coming Soon
 $195,000Coming Soon3 beds 2 baths
$195,000Coming Soon3 beds 2 baths3616 Bellevale Ave, BALTIMORE, MD 21206
MLS# MDBA2185530Listed by: EXP REALTY, LLC
