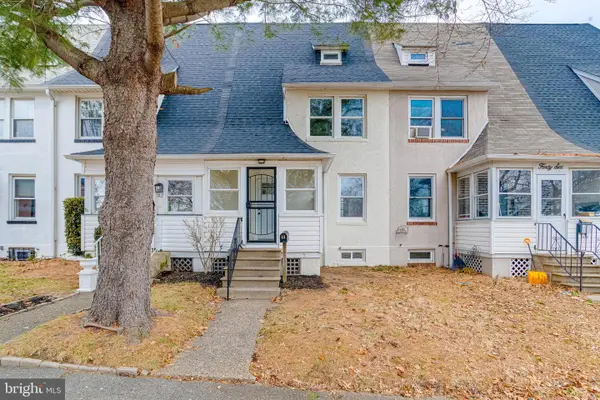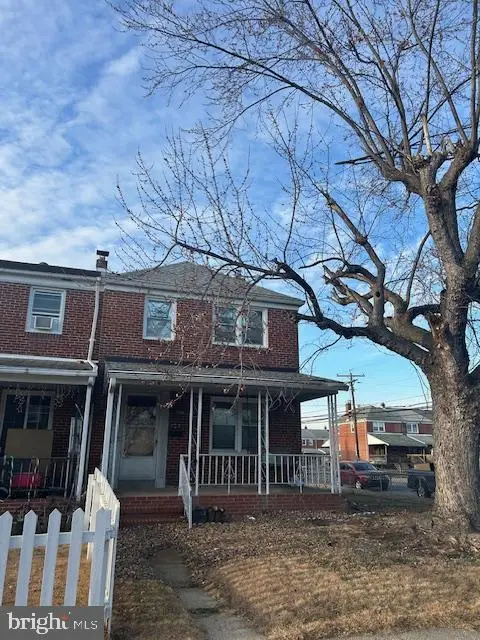2901 Boston St #302, Baltimore, MD 21224
Local realty services provided by:Better Homes and Gardens Real Estate Valley Partners
Listed by: mackenzie pitruzzella, courtney lowenthal
Office: northrop realty
MLS#:MDBA2188860
Source:BRIGHTMLS
Price summary
- Price:$475,000
- Price per sq. ft.:$240.51
About this home
Introducing this exceptional three bedroom, two-and-a-half-bathroom condominium with two levels of luxurious living in the highly-coveted Canton Cove. Located on the third floor, this unit was just completely renovated top-to-bottom, offering nearly 2,000 square feet with a neutral color palette and abundant natural light throughout. Step into the foyer to new luxury vinyl plank flooring and modern lighting that continue throughout. Tall ceilings feature accent wood planks, while the living room and main level bedroom suite boast soaring 17-foot ceilings and oversized windows. The gourmet eat-in kitchen offers quartz countertops, classic subway tile backsplash, shaker-style cabinets with under-cabinet lighting, stainless steel appliances with gas cooking, and a generous pass-through window to the dining room. A kitchen nook is ideal for a breakfast table or walk-in pantry for extra storage. Relax or entertain in the expansive open-concept living and dining spaces with floor-to-ceiling windows and balcony access. The redesigned main level includes a bedroom suite with a walk-in closet, additional balcony access, and private bathroom. Finishing the main level is a laundry room and a half bathroom. Upstairs, the primary bedroom suite serves as a luxurious retreat with its own walk-in closet and ensuite bathroom. A third bedroom and a large storage room complete the upper level. This prestigious community offers an array of spectacular amenities, including 24-hour security with a staffed lobby desk, elevators, a meticulously landscaped courtyard, and a rooftop terrace with panoramic views that is an ideal setting for hosting gatherings with friends. The location is equally impressive, with the Waterfront Promenade and Canton Waterfront Park just steps from your door. Enjoy easy access to the Canton Crossing shopping center, Merritt Clubs Canton, O’Donnell Square, and a plethora of outstanding restaurants, shopping venues, and entertainment options. One outdoor parking spot (#17) is included with the residence, and the monthly condo fee covers gas, water, and maintenance of the common grounds, ensuring a truly luxurious and hassle-free lifestyle. Some images have been virtually staged.
Contact an agent
Home facts
- Year built:1985
- Listing ID #:MDBA2188860
- Added:53 day(s) ago
- Updated:December 30, 2025 at 02:43 PM
Rooms and interior
- Bedrooms:3
- Total bathrooms:3
- Full bathrooms:2
- Half bathrooms:1
- Living area:1,975 sq. ft.
Heating and cooling
- Cooling:Central A/C
- Heating:Electric, Heat Pump(s)
Structure and exterior
- Year built:1985
- Building area:1,975 sq. ft.
Schools
- Elementary school:HAMPSTEAD HILL ACADEMY
Utilities
- Water:Public
- Sewer:Public Sewer
Finances and disclosures
- Price:$475,000
- Price per sq. ft.:$240.51
- Tax amount:$11,713 (2025)
New listings near 2901 Boston St #302
- New
 $199,000Active4 beds 2 baths1,693 sq. ft.
$199,000Active4 beds 2 baths1,693 sq. ft.743 Linnard St, BALTIMORE, MD 21229
MLS# MDBA2196128Listed by: PICKWICK REALTY - Coming Soon
 $145,000Coming Soon3 beds 2 baths
$145,000Coming Soon3 beds 2 baths839 Lyndhurst St, BALTIMORE, MD 21229
MLS# MDBA2196196Listed by: EXP REALTY, LLC - Coming SoonOpen Sat, 12 to 2pm
 $389,000Coming Soon3 beds 3 baths
$389,000Coming Soon3 beds 3 baths33 Badger Gate Ct, BALTIMORE, MD 21228
MLS# MDBC2149026Listed by: MONUMENT SOTHEBY'S INTERNATIONAL REALTY - Open Fri, 5 to 7pmNew
 $175,000Active4 beds 1 baths904 sq. ft.
$175,000Active4 beds 1 baths904 sq. ft.44 Shipway, BALTIMORE, MD 21222
MLS# MDBC2148958Listed by: KELLER WILLIAMS LEGACY - Coming Soon
 $219,000Coming Soon2 beds 2 baths
$219,000Coming Soon2 beds 2 baths7203 Rockland Hills Dr #302, BALTIMORE, MD 21209
MLS# MDBC2149022Listed by: ALLFIRST REALTY, INC. - New
 $135,000Active3 beds 2 baths1,620 sq. ft.
$135,000Active3 beds 2 baths1,620 sq. ft.3804 Brooklyn Ave, BALTIMORE, MD 21225
MLS# MDBA2196146Listed by: SAMSON PROPERTIES - Coming Soon
 $190,000Coming Soon3 beds 3 baths
$190,000Coming Soon3 beds 3 baths1632 Poplar Grove St, BALTIMORE, MD 21216
MLS# MDBA2196148Listed by: KELLER WILLIAMS FLAGSHIP - New
 $149,900Active3 beds 2 baths1,272 sq. ft.
$149,900Active3 beds 2 baths1,272 sq. ft.2169 Redthorn Rd, BALTIMORE, MD 21220
MLS# MDBC2148788Listed by: CENTURY 21 DOWNTOWN - Coming Soon
 $190,000Coming Soon3 beds 2 baths
$190,000Coming Soon3 beds 2 baths4702 Pimlico Rd, BALTIMORE, MD 21215
MLS# MDBA2195818Listed by: SAMSON PROPERTIES - Coming Soon
 $100,000Coming Soon3 beds 1 baths
$100,000Coming Soon3 beds 1 baths3815 Foster Ave, BALTIMORE, MD 21224
MLS# MDBA2196164Listed by: A.J. BILLIG & COMPANY
