2909 Gwynns Falls Pkwy, Baltimore, MD 21216
Local realty services provided by:Better Homes and Gardens Real Estate Murphy & Co.
2909 Gwynns Falls Pkwy,Baltimore, MD 21216
$272,500
- 4 Beds
- 4 Baths
- - sq. ft.
- Townhouse
- Sold
Listed by:tiffany s domneys
Office:execuhome realty
MLS#:MDBA2176012
Source:BRIGHTMLS
Sorry, we are unable to map this address
Price summary
- Price:$272,500
About this home
Across from the lush green space of Hanlon Park, this fully renovated Tudor-style home offers the perfect mix of historic charm and modern updates. With over 2000 square feet of finished living space, this four-bedroom, two-and-a-half-bathroom home is designed to impress from the moment you arrive.
The striking Tudor exterior with its stone façade, arched doorway, and original architectural details sets the tone. Inside, sunlight floods the open floor plan where hardwood floors, recessed lighting, and large windows create an inviting and airy atmosphere. The spacious living room flows effortlessly into the dining area and a fully renovated kitchen featuring quartz countertops, stainless steel appliances, white shaker cabinets, and a large island with bar seating — perfect for entertaining. A powder room is conveniently located on the main level for guests. Tons of grants and down payment assistance available based on buyer eligibility.
Upstairs, the private primary suite feels like a retreat, complete with its own full bathroom showcasing sleek tilework and a walk-in shower. Two additional bedrooms and a second full bathroom round out the upper level.
The finished lower level offers incredible flexibility. This space works beautifully as a family room, home office, gym, or even additional bedroom if needed, with a separate laundry and utility area that still provides plenty of storage.
Outside, the backyard is ideal for relaxing, and you’re only steps from Hanlon Park, with its walking trails, open fields, and lake, giving you a serene escape right outside your door.
Contact an agent
Home facts
- Year built:1935
- Listing ID #:MDBA2176012
- Added:76 day(s) ago
- Updated:September 30, 2025 at 03:39 AM
Rooms and interior
- Bedrooms:4
- Total bathrooms:4
- Full bathrooms:3
- Half bathrooms:1
Heating and cooling
- Cooling:Central A/C
- Heating:Forced Air, Natural Gas
Structure and exterior
- Year built:1935
Utilities
- Water:Public
- Sewer:Public Sewer
Finances and disclosures
- Price:$272,500
- Tax amount:$3,117 (2024)
New listings near 2909 Gwynns Falls Pkwy
- Coming SoonOpen Sat, 11:30am to 2pm
 $279,900Coming Soon3 beds 2 baths
$279,900Coming Soon3 beds 2 baths913 E 37th St, BALTIMORE, MD 21218
MLS# MDBA2185212Listed by: EXECUHOME REALTY - Coming SoonOpen Sat, 11am to 3pm
 $399,900Coming Soon3 beds 3 baths
$399,900Coming Soon3 beds 3 baths7932 E End Dr, BALTIMORE, MD 21226
MLS# MDAA2127408Listed by: BERKSHIRE HATHAWAY HOMESERVICES PENFED REALTY - Coming Soon
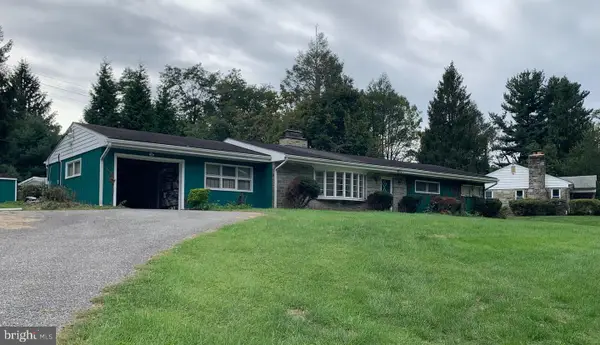 $380,000Coming Soon3 beds 2 baths
$380,000Coming Soon3 beds 2 baths8812 Wolverton Rd, BALTIMORE, MD 21234
MLS# MDBC2141680Listed by: CUMMINGS & CO. REALTORS - New
 $120,000Active3 beds 1 baths
$120,000Active3 beds 1 baths3706 W Belvedere Ave, BALTIMORE, MD 21215
MLS# MDBA2185652Listed by: CENTURY 21 DOWNTOWN - New
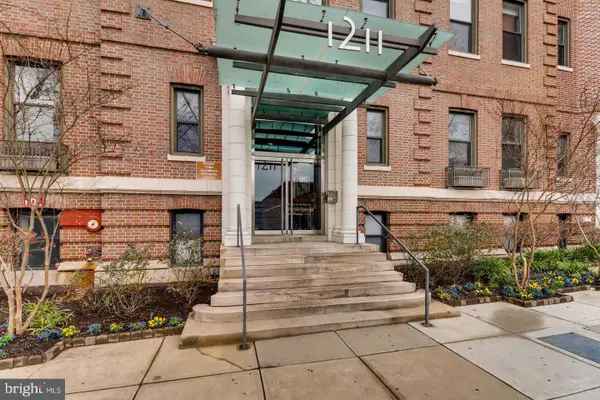 $230,000Active2 beds 2 baths892 sq. ft.
$230,000Active2 beds 2 baths892 sq. ft.1211 Light St #108, BALTIMORE, MD 21230
MLS# MDBA2185654Listed by: CENTURY 21 ADVANCE REALTY - Coming Soon
 $169,000Coming Soon1 beds 1 baths
$169,000Coming Soon1 beds 1 baths88 Whips Ln #11, BALTIMORE, MD 21236
MLS# MDBC2141466Listed by: LONG & FOSTER REAL ESTATE, INC. - New
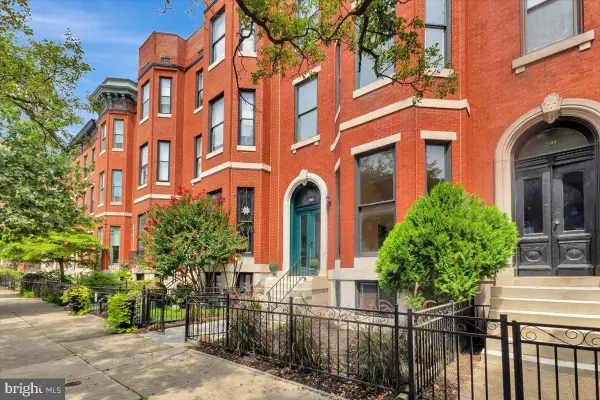 $760,000Active6 beds -- baths5,568 sq. ft.
$760,000Active6 beds -- baths5,568 sq. ft.2511 Madison Ave, BALTIMORE, MD 21217
MLS# MDBA2183700Listed by: OPTIONS REAL ESTATE BROKERAGE AND CONSULTING - Coming Soon
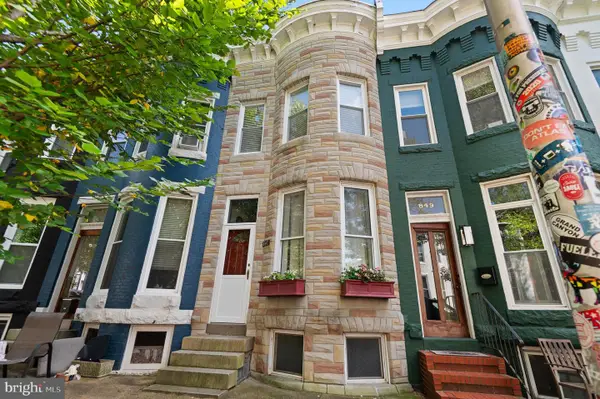 $348,000Coming Soon3 beds 1 baths
$348,000Coming Soon3 beds 1 baths847 W 35th St, BALTIMORE, MD 21211
MLS# MDBA2184496Listed by: CUMMINGS & CO. REALTORS - Coming Soon
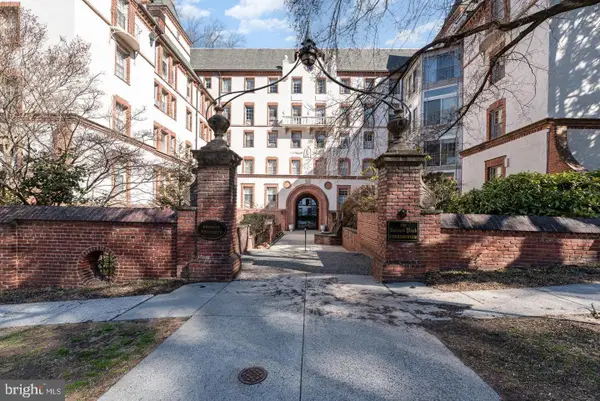 $430,000Coming Soon3 beds 2 baths
$430,000Coming Soon3 beds 2 baths6 Upland Rd #f5, BALTIMORE, MD 21210
MLS# MDBA2184964Listed by: CUMMINGS & CO. REALTORS - Coming Soon
 $350,000Coming Soon5 beds 2 baths
$350,000Coming Soon5 beds 2 baths5 S Woodington Rd, BALTIMORE, MD 21229
MLS# MDBA2185046Listed by: CENTURY 21 HARRIS HAWKINS & CO.
