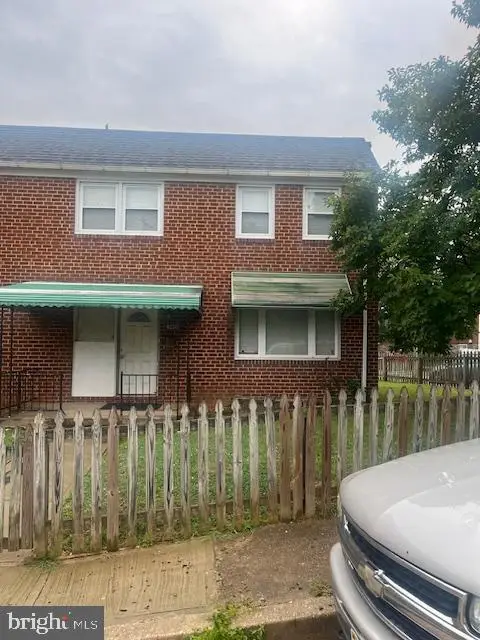3028 Texas Ave, Baltimore, MD 21234
Local realty services provided by:Better Homes and Gardens Real Estate Valley Partners
Listed by: nicole caggese mcquay
Office: coldwell banker realty
MLS#:MDBC2135024
Source:BRIGHTMLS
Price summary
- Price:$259,900
- Price per sq. ft.:$256.56
About this home
*HIGHEST & BEST OFFER DEADLINE : FRI. 11/7 AT 4PM* ACT NOW - SINGLE FAMILY LIVING AT AN AFFORDABLE PRICE!* Welcome home to a charming Cape Cod affording a spacious, sun-filled living room at entry, a spacious kitchen with access to the back yard and entry to the basement. On the main level, you will also find 2 bedrooms, or perhaps one bedroom and one spacious office, along with a full bath and access to the upper level. Upstairs brings you a huge primary bedroom with great storage and closet space too, no worries, the central air keeps it all cool! This owner thrives on pride of ownership... enjoy a transferrable lifetime warranty on the new (Oct 2025) waterproofed basement and a brand new sump pump with 5 year warranty! . Secure this home now & finish the basement exactly to your liking! The lower level includes washer and dryer at approximately 9 years young and provides convenient access to the gorgeous backyard. The exterior has been beautifully maintained and the seller is happy to pass on peace of mind with a 50-year roof (just 9 years new), new siding and a new welcoming front porch, both new in 2024. Enjoy off street parking and plenty of space out back to entertain! This property has been priced to sell and to allow the buyer to make it their own. The seller may need a 45-60 day rent back. Estimated ages: HVAC-2018, Washer/Dryer-2016, Water heater 2014, age of kitchen appliances is unknown; however, they are rarely used but have and continue to serve the seller well. This is the perfect house for the buyer who craves the ability to quickly build equity, yet happy to take full advantage of the costly upgrades the pride-filled seller has recently made.
Contact an agent
Home facts
- Year built:1941
- Listing ID #:MDBC2135024
- Added:113 day(s) ago
- Updated:November 15, 2025 at 09:06 AM
Rooms and interior
- Bedrooms:3
- Total bathrooms:1
- Full bathrooms:1
- Living area:1,013 sq. ft.
Heating and cooling
- Cooling:Central A/C
- Heating:Forced Air, Natural Gas
Structure and exterior
- Roof:Asphalt
- Year built:1941
- Building area:1,013 sq. ft.
- Lot area:0.11 Acres
Schools
- High school:PARKVILLE HIGH & CENTER FOR MATH/SCIENCE
- Middle school:PARKVILLE MIDDLE & CENTER OF TECHNOLOGY
- Elementary school:VILLA CRESTA
Utilities
- Water:Public
- Sewer:Public Sewer
Finances and disclosures
- Price:$259,900
- Price per sq. ft.:$256.56
- Tax amount:$2,099 (2024)
New listings near 3028 Texas Ave
- Coming Soon
 $179,000Coming Soon3 beds 2 baths
$179,000Coming Soon3 beds 2 baths1605 Carswell St, BALTIMORE, MD 21218
MLS# MDBA2191964Listed by: REALTY PLUS ASSOCIATES - Coming Soon
 $240,000Coming Soon2 beds 2 baths
$240,000Coming Soon2 beds 2 baths4306 Newport Ave, BALTIMORE, MD 21211
MLS# MDBA2191568Listed by: COMPASS - New
 $219,900Active4 beds -- baths1,460 sq. ft.
$219,900Active4 beds -- baths1,460 sq. ft.305 Elrino St, BALTIMORE, MD 21224
MLS# MDBA2192260Listed by: EXP REALTY, LLC. - New
 $219,900Active3 beds 2 baths1,460 sq. ft.
$219,900Active3 beds 2 baths1,460 sq. ft.305 Elrino St, BALTIMORE, MD 21224
MLS# MDBA2192264Listed by: EXP REALTY, LLC. - Open Sat, 1:30 to 3pmNew
 $199,000Active4 beds 1 baths2,380 sq. ft.
$199,000Active4 beds 1 baths2,380 sq. ft.3419 Alto Rd, BALTIMORE, MD 21216
MLS# MDBA2192246Listed by: REALTY ONE GROUP EXCELLENCE - New
 $249,900Active3 beds 3 baths1,677 sq. ft.
$249,900Active3 beds 3 baths1,677 sq. ft.602 Denison St, BALTIMORE, MD 21229
MLS# MDBA2192100Listed by: ADCORE REALTY - New
 $505,000Active3 beds 3 baths1,653 sq. ft.
$505,000Active3 beds 3 baths1,653 sq. ft.1910 Clifden Rd, BALTIMORE, MD 21228
MLS# MDBC2146172Listed by: HYATT & COMPANY REAL ESTATE, LLC - Open Sat, 12 to 1:30pmNew
 $295,000Active4 beds 2 baths1,120 sq. ft.
$295,000Active4 beds 2 baths1,120 sq. ft.1427 Homestead St, BALTIMORE, MD 21218
MLS# MDBA2190598Listed by: BERKSHIRE HATHAWAY HOMESERVICES PENFED REALTY - New
 $45,000Active2 beds 2 baths1,225 sq. ft.
$45,000Active2 beds 2 baths1,225 sq. ft.3737 Clarks Ln #205, BALTIMORE, MD 21215
MLS# MDBA2192006Listed by: REALTY ADVANTAGE OF MARYLAND LLC  $155,000Pending3 beds 1 baths1,200 sq. ft.
$155,000Pending3 beds 1 baths1,200 sq. ft.3401 Teresa Ct, BALTIMORE, MD 21213
MLS# MDBA2185850Listed by: SAMSON PROPERTIES
