3029 Hudson St, Baltimore, MD 21224
Local realty services provided by:Better Homes and Gardens Real Estate Community Realty
3029 Hudson St,Baltimore, MD 21224
$474,900
- 4 Beds
- 3 Baths
- 1,748 sq. ft.
- Townhouse
- Pending
Listed by: michael james zabora
Office: keller williams gateway llc.
MLS#:MDBA2176414
Source:BRIGHTMLS
Price summary
- Price:$474,900
- Price per sq. ft.:$271.68
About this home
Welcome to this beautifully reimagined Canton residence, where historic charm meets modern luxury. Grants, Credits & Builder Warranty are available for this Home. Step inside and discover spacious interiors adorned with rich hardwood floors and thoughtful finishes throughout.
The open-concept main level features a bright living area with a reversed staircase that flows seamlessly into the dining space and a showstopping gourmet kitchen. Designed for both style and functionality, the kitchen boasts brand-new stainless steel appliances, a wine fridge, an under-counter microwave, granite countertops, and under-cabinet lighting—perfect for everyday living or entertaining. Just beyond, a private rear patio offers the ideal space for grilling or relaxing outdoors.
Upstairs, two spacious bedrooms share a stylish full bath and a convenient upper-level laundry. The private third-level primary suite is a true retreat, featuring a luxurious en suite bath, custom closets, and a landing area with a dry bar. Step outside to a cozy balcony that leads to a rooftop deck with sweeping city and water views—perfect for entertaining or sunset lounging.
The fully finished lower level adds impressive versatility with 8-foot ceilings, a spacious bonus den, a full bath, and a fourth bedroom ideal for guests or a home office.
All of this in the heart of Canton—just moments from the waterfront, parks, and vibrant city life. Don’t miss your chance to own this one-of-a-kind home that blends modern comfort with timeless character. While it doesn't have a CHAP Tax Credit, there are other credits and grants available, along with a 1-year builder warranty. Schedule your private tour today!
Contact an agent
Home facts
- Year built:1910
- Listing ID #:MDBA2176414
- Added:156 day(s) ago
- Updated:December 25, 2025 at 08:30 AM
Rooms and interior
- Bedrooms:4
- Total bathrooms:3
- Full bathrooms:3
- Living area:1,748 sq. ft.
Heating and cooling
- Cooling:Central A/C
- Heating:Central, Natural Gas
Structure and exterior
- Year built:1910
- Building area:1,748 sq. ft.
- Lot area:0.01 Acres
Schools
- Middle school:HAMPSTEAD HILL ACADEMY
- Elementary school:HAMPSTEAD HILL ACADEMY
Utilities
- Water:Public
- Sewer:Public Sewer
Finances and disclosures
- Price:$474,900
- Price per sq. ft.:$271.68
- Tax amount:$4,815 (2024)
New listings near 3029 Hudson St
- New
 $250,000Active3 beds 3 baths2,200 sq. ft.
$250,000Active3 beds 3 baths2,200 sq. ft.518 N Lakewood, BALTIMORE, MD 21205
MLS# MDBA2195992Listed by: CUMMINGS & CO. REALTORS - New
 $294,999Active4 beds 4 baths
$294,999Active4 beds 4 baths2508 E Preston St, BALTIMORE, MD 21213
MLS# MDBA2195014Listed by: SAMSON PROPERTIES - New
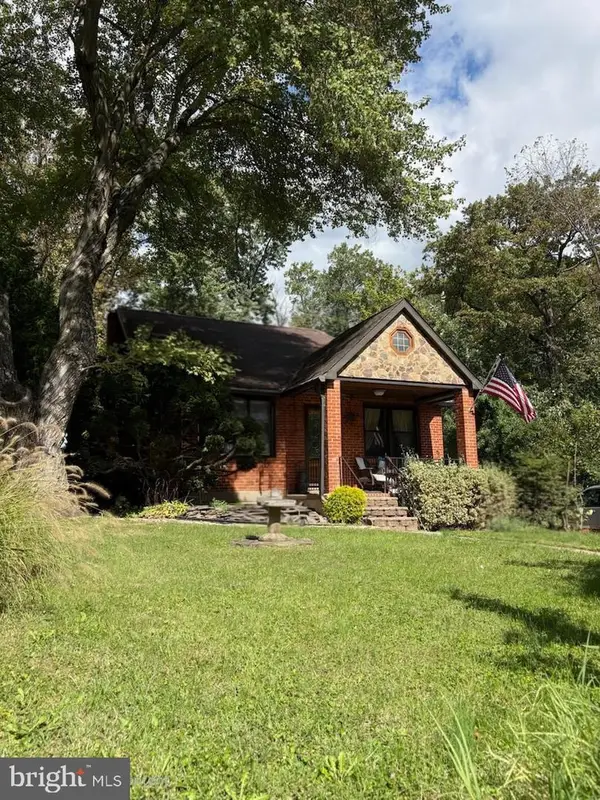 $325,000Active4 beds 2 baths1,998 sq. ft.
$325,000Active4 beds 2 baths1,998 sq. ft.1810 Redwood Ave, BALTIMORE, MD 21234
MLS# MDBC2141984Listed by: KELLER WILLIAMS FLAGSHIP - New
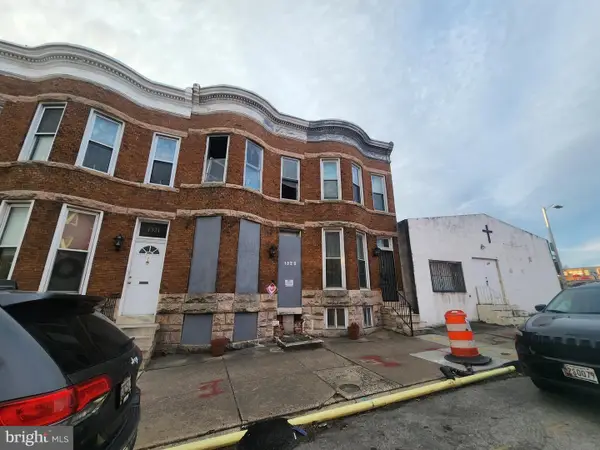 $15,000Active2 beds 1 baths
$15,000Active2 beds 1 baths1323 W Saratoga St, BALTIMORE, MD 21223
MLS# MDBA2195976Listed by: ASHLAND AUCTION GROUP LLC - New
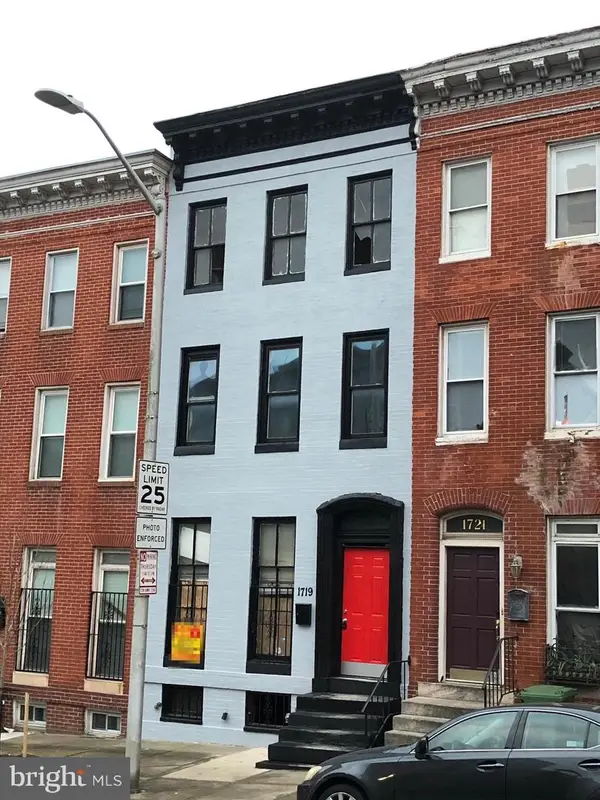 $60,000Active-- beds -- baths
$60,000Active-- beds -- baths1719 W Lombard St, BALTIMORE, MD 21223
MLS# MDBA2195974Listed by: ASHLAND AUCTION GROUP LLC - New
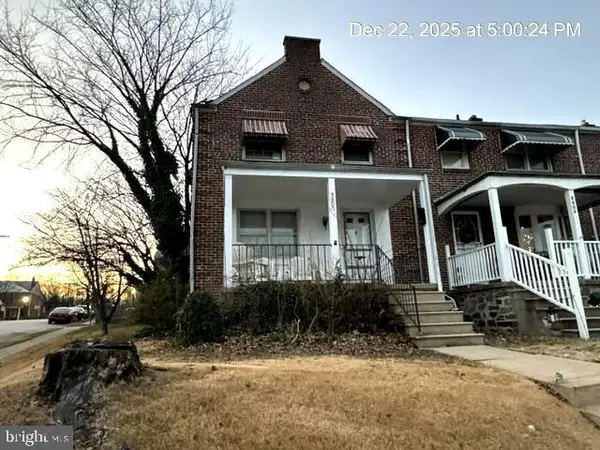 $255,000Active3 beds 1 baths1,500 sq. ft.
$255,000Active3 beds 1 baths1,500 sq. ft.3800 Delverne Rd, BALTIMORE, MD 21218
MLS# MDBA2195972Listed by: VYLLA HOME - Coming Soon
 $1,200,000Coming Soon10 beds -- baths
$1,200,000Coming Soon10 beds -- baths4010 Old Frederick Rd, BALTIMORE, MD 21229
MLS# MDBA2195742Listed by: GW JONES AND ASSOCIATES - New
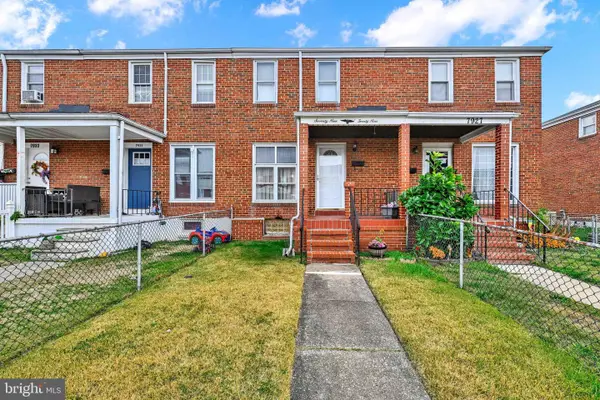 $210,000Active3 beds 2 baths1,024 sq. ft.
$210,000Active3 beds 2 baths1,024 sq. ft.7929 Saint Claire Ln, BALTIMORE, MD 21222
MLS# MDBC2144144Listed by: DBW REALTY LLC - Coming Soon
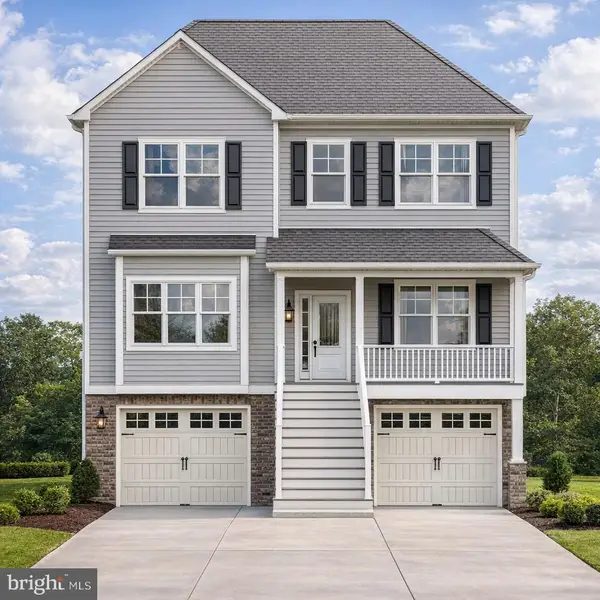 $950,000Coming Soon4 beds 4 baths
$950,000Coming Soon4 beds 4 baths958 Seneca Park Rd, BALTIMORE, MD 21220
MLS# MDBC2148736Listed by: RE/MAX COMPONENTS - Coming Soon
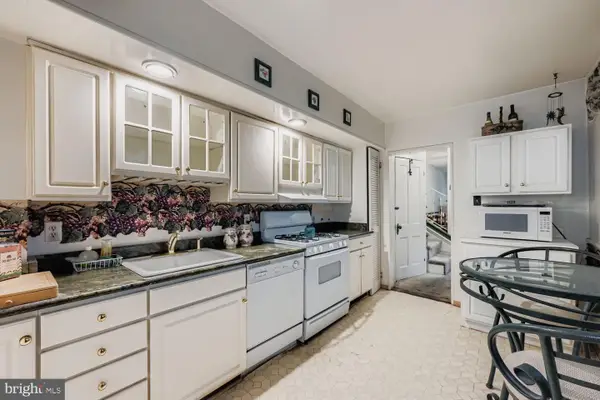 $199,950Coming Soon2 beds 1 baths
$199,950Coming Soon2 beds 1 baths813 S Luzerne Ave, BALTIMORE, MD 21224
MLS# MDBA2195948Listed by: CUMMINGS & CO. REALTORS
