31 Raisin Tree Cir, BALTIMORE, MD 21208
Local realty services provided by:Better Homes and Gardens Real Estate Premier
31 Raisin Tree Cir,BALTIMORE, MD 21208
$649,900
- 3 Beds
- 4 Baths
- 2,530 sq. ft.
- Townhouse
- Active
Listed by:jason french
Office:benson & mangold, llc.
MLS#:MDBC2139044
Source:BRIGHTMLS
Price summary
- Price:$649,900
- Price per sq. ft.:$256.88
- Monthly HOA dues:$675
About this home
Professionally designed, Greene Tree Ascot model that has been completely updated, top to bottom; it's practically brand new inside including entirely reconfigured custom kitchen and primary bath, updated 2nd floor guest bath, all flooring throughout, lighting, fireplace, electrical systems, interior doors/trim/hardware, washer/dryer, all plumbing fixtures, all electrical fixtures, and new drywall. This model has the kitchen in the front when you walk in, laundry on main level, cathedral ceiling in primary bedroom, heated floors in primary bath plus, custom interior finishes including painted brick and wood accent walls, new skylight in stairwell and custom walk-in closet in primary. Home includes a whole home speaker system for music throughout. Basement has been partially built out including an exercise area, new full bath and walk-in cedar closet. Dedicated electric circuit has been run to garage to accommodate electric vehicle charging. Gated community with gatehouse has large pool and tennis/pickleball courts with an active pickleball community, never be without a game. HOA covers most exterior maintenance of home plus all grounds, grass cutting, landscaping and snow removal. Community roofs were replaced in 2021.
Contact an agent
Home facts
- Year built:1986
- Listing ID #:MDBC2139044
- Added:1 day(s) ago
- Updated:September 05, 2025 at 01:54 PM
Rooms and interior
- Bedrooms:3
- Total bathrooms:4
- Full bathrooms:3
- Half bathrooms:1
- Living area:2,530 sq. ft.
Heating and cooling
- Cooling:Central A/C
- Heating:Electric, Heat Pump(s)
Structure and exterior
- Year built:1986
- Building area:2,530 sq. ft.
- Lot area:0.06 Acres
Utilities
- Water:Public
- Sewer:Public Sewer
Finances and disclosures
- Price:$649,900
- Price per sq. ft.:$256.88
- Tax amount:$5,495 (2025)
New listings near 31 Raisin Tree Cir
- New
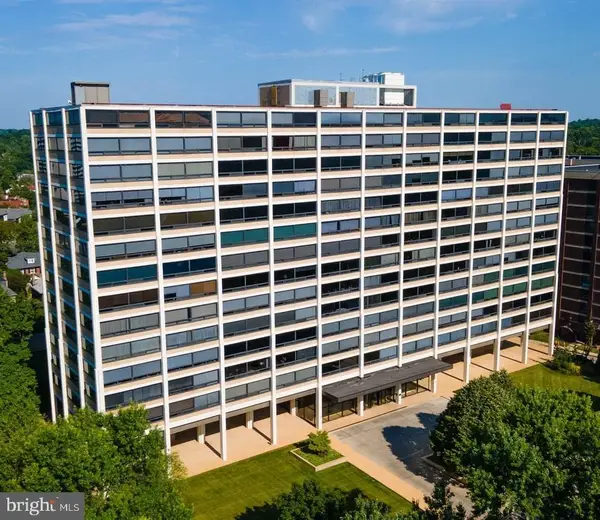 $625,000Active4 beds 4 baths2,718 sq. ft.
$625,000Active4 beds 4 baths2,718 sq. ft.4000 N Charles St #502, BALTIMORE, MD 21218
MLS# MDBA2182376Listed by: MONUMENT SOTHEBY'S INTERNATIONAL REALTY - New
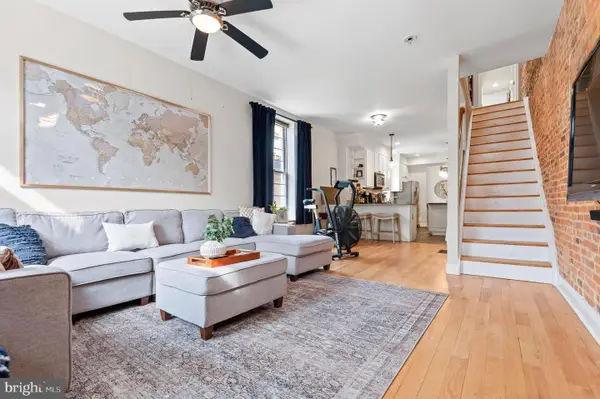 $625,000Active3 beds 3 baths2,233 sq. ft.
$625,000Active3 beds 3 baths2,233 sq. ft.1101 S Potomac St, BALTIMORE, MD 21224
MLS# MDBA2182426Listed by: COLDWELL BANKER REALTY - Coming Soon
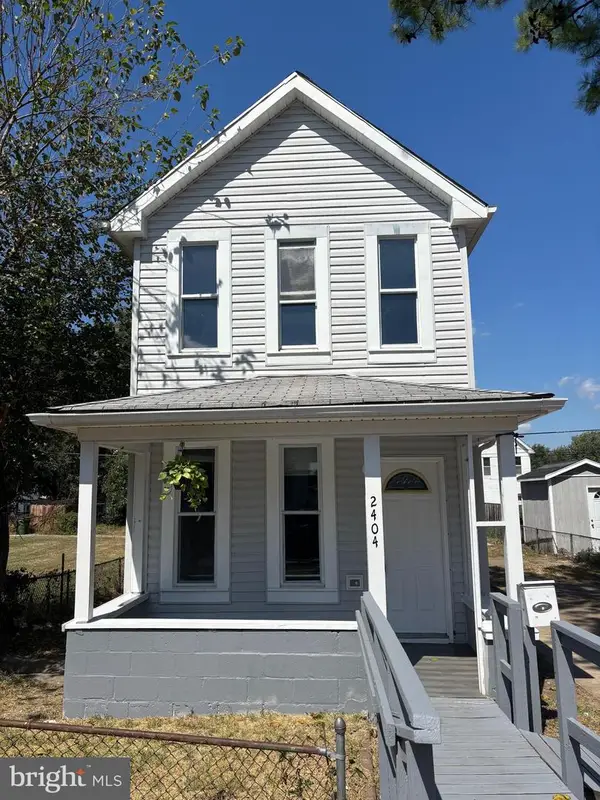 $210,000Coming Soon3 beds 1 baths
$210,000Coming Soon3 beds 1 baths2404 Puget St, BALTIMORE, MD 21230
MLS# MDBA2182336Listed by: EXP REALTY, LLC - Coming Soon
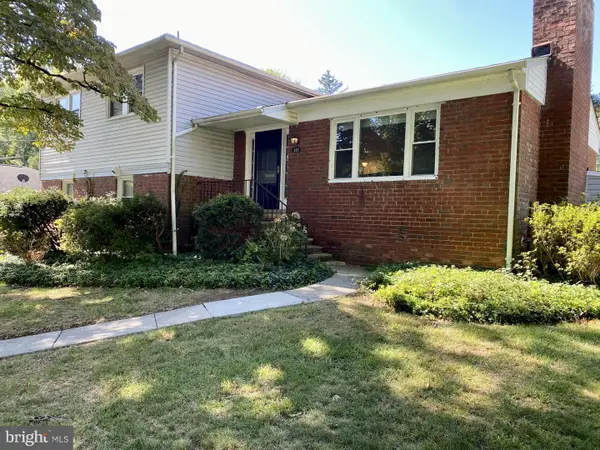 $499,900Coming Soon4 beds 3 baths
$499,900Coming Soon4 beds 3 baths448 Range Rd, BALTIMORE, MD 21204
MLS# MDBC2138990Listed by: BERKSHIRE HATHAWAY HOMESERVICES PENFED REALTY - New
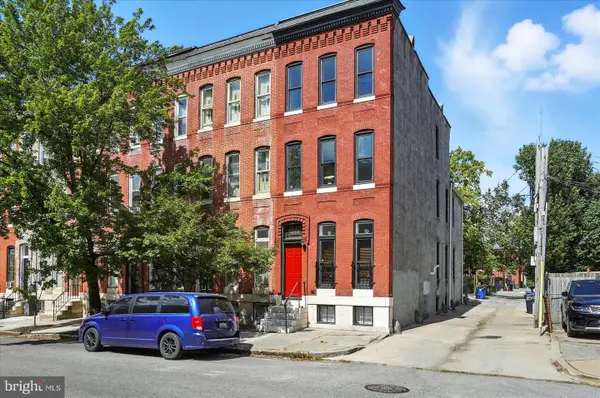 $394,900Active5 beds 3 baths2,252 sq. ft.
$394,900Active5 beds 3 baths2,252 sq. ft.416 Mosher St, BALTIMORE, MD 21217
MLS# MDBA2182102Listed by: KELLER WILLIAMS LEGACY - New
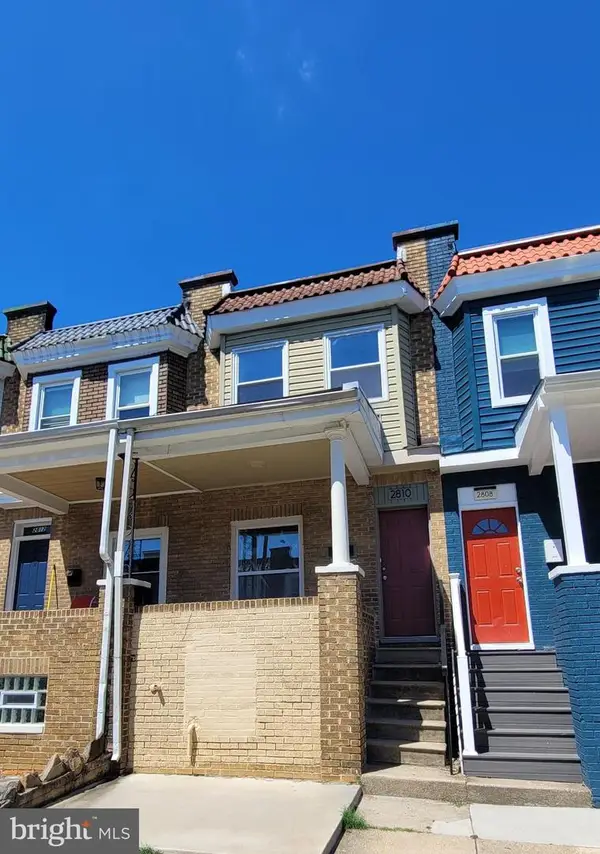 $159,000Active2 beds 1 baths1,170 sq. ft.
$159,000Active2 beds 1 baths1,170 sq. ft.2810 W Mulberry St W, BALTIMORE, MD 21223
MLS# MDBA2182424Listed by: COLDWELL BANKER REALTY - Coming Soon
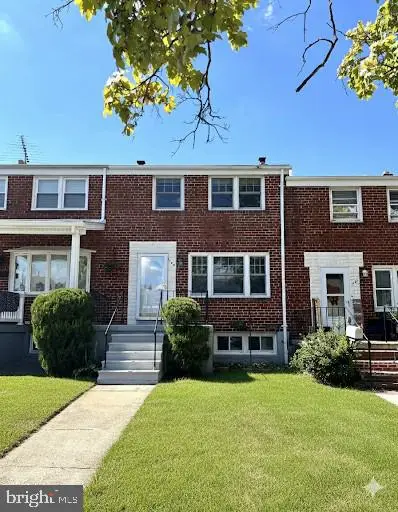 $289,900Coming Soon3 beds 2 baths
$289,900Coming Soon3 beds 2 baths1149 Linden Ave, BALTIMORE, MD 21227
MLS# MDBC2139248Listed by: KELLER WILLIAMS REALTY CENTRE - New
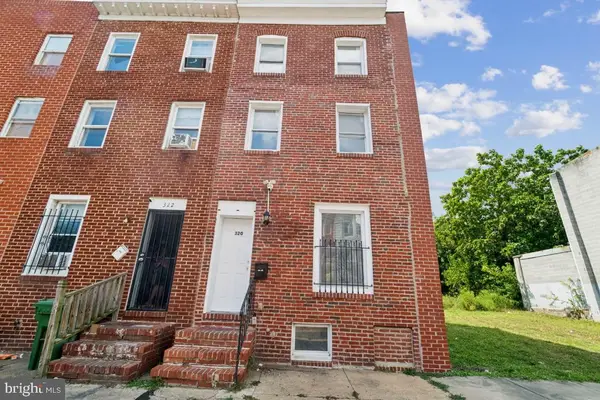 $199,900Active4 beds 2 baths1,410 sq. ft.
$199,900Active4 beds 2 baths1,410 sq. ft.320 S Stricker, BALTIMORE, MD 21223
MLS# MDBA2182280Listed by: DOUGLAS REALTY, LLC - New
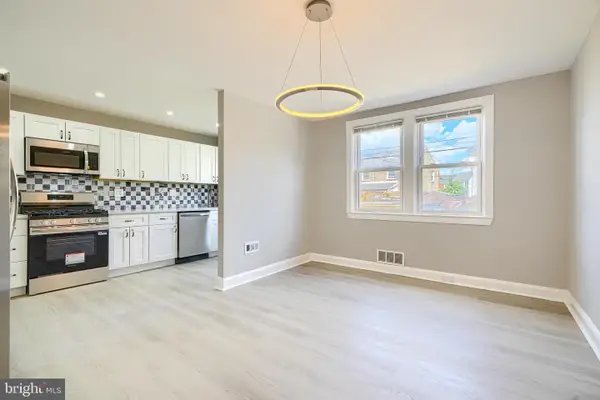 $235,000Active4 beds 2 baths1,692 sq. ft.
$235,000Active4 beds 2 baths1,692 sq. ft.5419 Lynview Ave, BALTIMORE, MD 21215
MLS# MDBA2180314Listed by: CASTLE HOMES, INC. - New
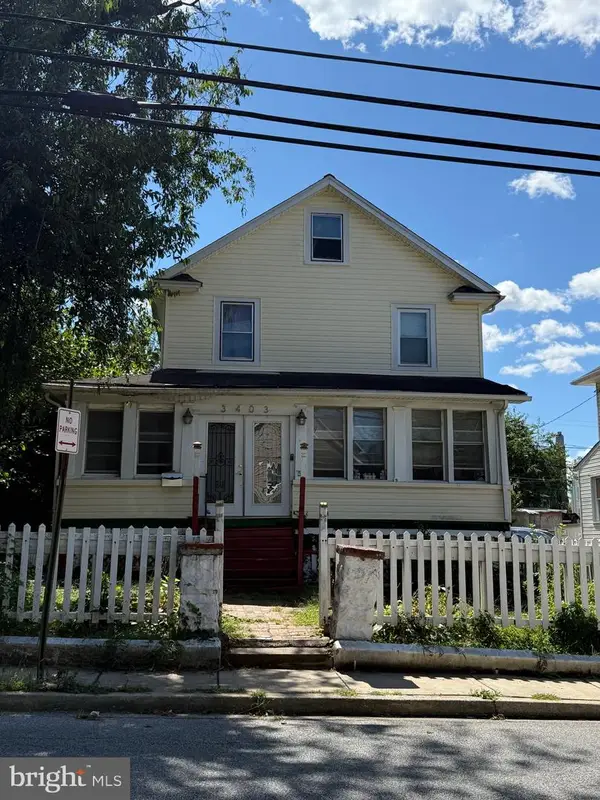 $200,000Active6 beds 4 baths1,680 sq. ft.
$200,000Active6 beds 4 baths1,680 sq. ft.3403 W Rogers Ave, BALTIMORE, MD 21215
MLS# MDBA2181630Listed by: EXECUHOME REALTY
