318 N Gilmor St, BALTIMORE, MD 21223
Local realty services provided by:Better Homes and Gardens Real Estate Community Realty
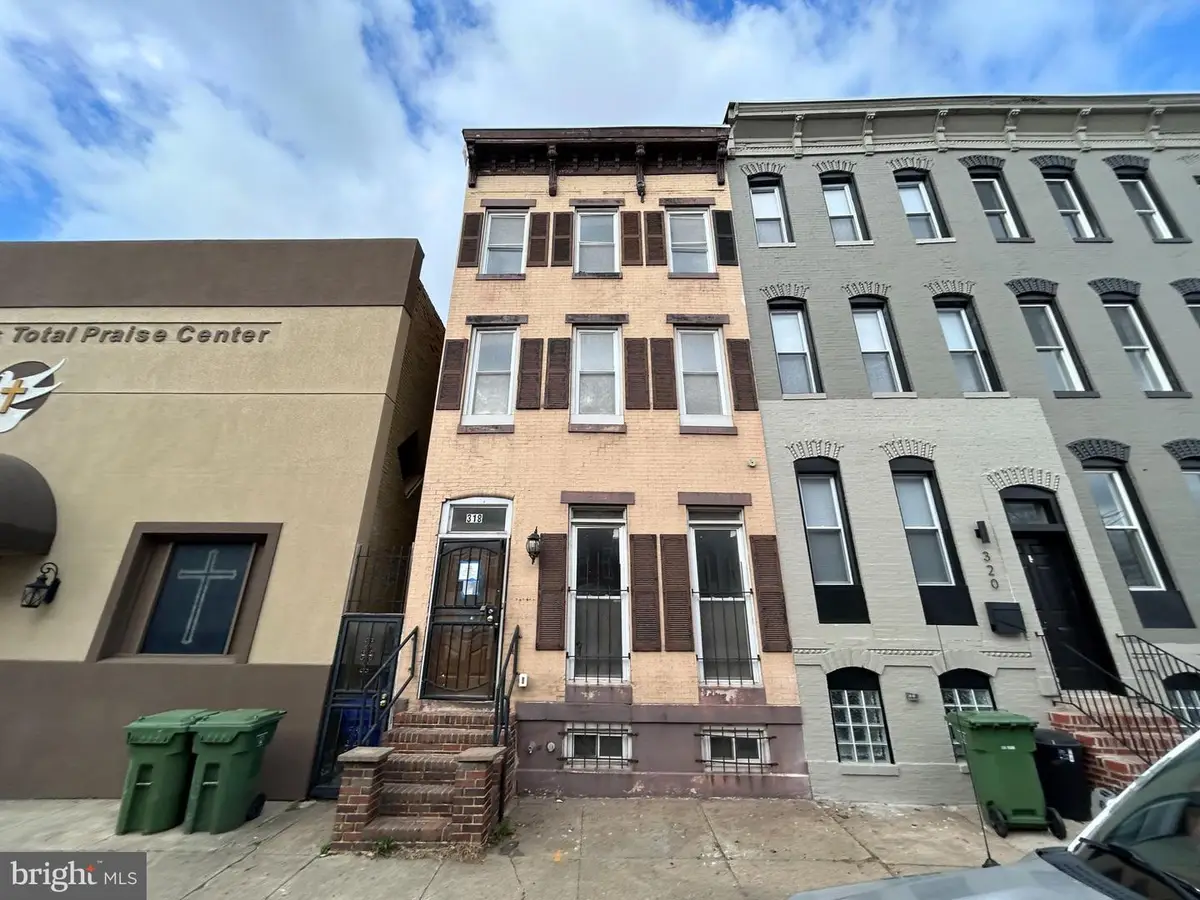
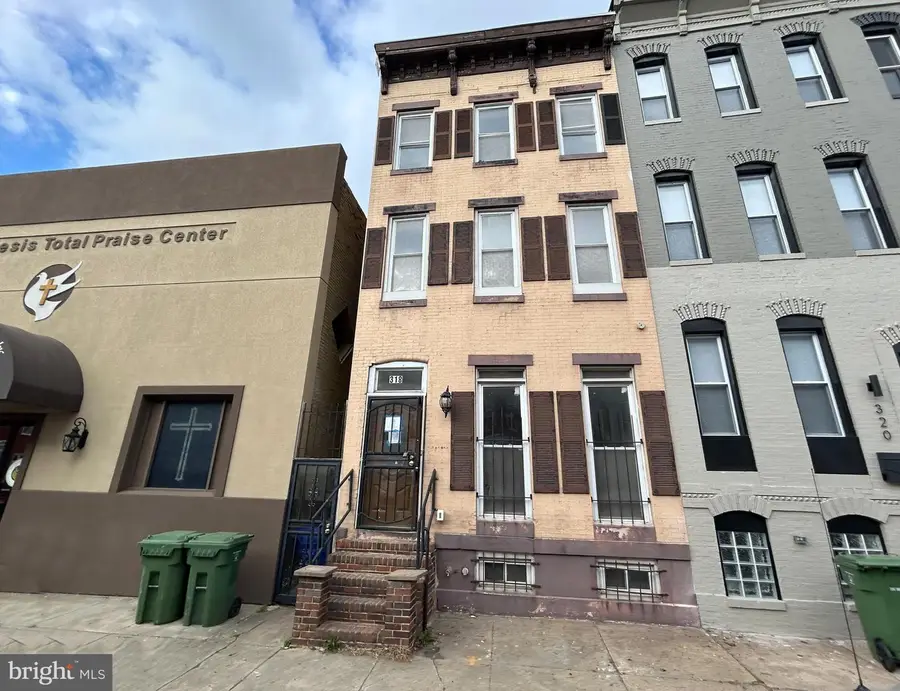
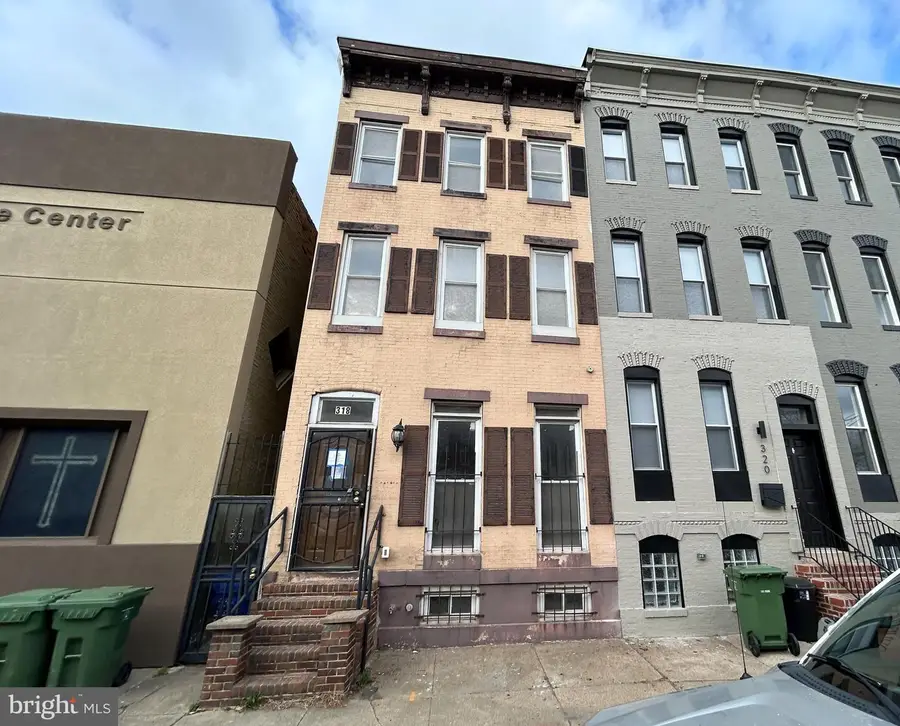
318 N Gilmor St,BALTIMORE, MD 21223
$130,000
- 4 Beds
- 3 Baths
- 2,360 sq. ft.
- Townhouse
- Pending
Listed by:gina m gargeu
Office:century 21 downtown
MLS#:MDBA2164378
Source:BRIGHTMLS
Price summary
- Price:$130,000
- Price per sq. ft.:$55.08
About this home
Welcome to this 4-story brick townhome in the vibrant neighborhood of Franklin Square Historic District. The main level is an open concept with hardwood floors from the combine living and dining rooms. The nice sized kitchen has wood cabinets, appliances and tile flooring. Venturing to the 2nd level, you will find a primary bedroom, a primary bathroom with whirlpool tub & dual vanity, a 2nd bedroom and an extra room with a sliding door that opens to the rear deck. Additionally, there are two more bedrooms and a full bathroom in the 3rd level. The unfinished basement awaits your design and personal touch to expand living space. Property is in a great Location. It is a few blocks away from Franklin Square Park, 17 minutes walking distance to Hollins Market, 4 minutes car travel to University of Maryland Baltimore and Westside Shopping Center and a mile away from Downtown Baltimore. NOTE - Buyers winning the Highest & Best must understand that they participated in a Highest & Best, Multiple Offers Situation and that any requests to the Seller for Special Concessions, Repairs or Switch in Financing could result in the Seller terminating and retaining Buyer's EMD.
Contact an agent
Home facts
- Year built:1920
- Listing Id #:MDBA2164378
- Added:120 day(s) ago
- Updated:August 15, 2025 at 07:30 AM
Rooms and interior
- Bedrooms:4
- Total bathrooms:3
- Full bathrooms:3
- Living area:2,360 sq. ft.
Heating and cooling
- Cooling:Central A/C
- Heating:Electric
Structure and exterior
- Year built:1920
- Building area:2,360 sq. ft.
- Lot area:0.04 Acres
Utilities
- Water:Public
- Sewer:Public Sewer
Finances and disclosures
- Price:$130,000
- Price per sq. ft.:$55.08
- Tax amount:$165 (2024)
New listings near 318 N Gilmor St
- Coming Soon
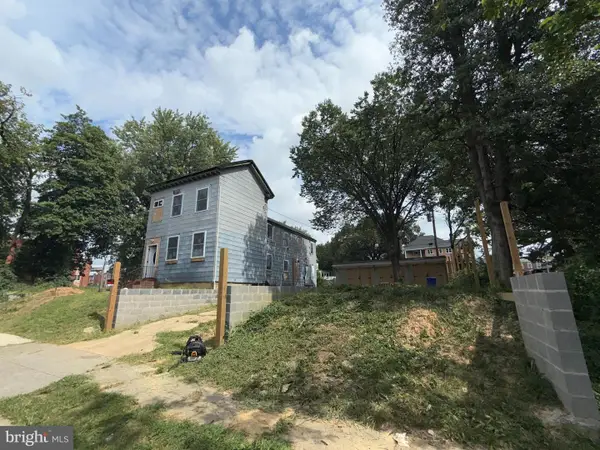 $175,000Coming Soon4 beds 3 baths
$175,000Coming Soon4 beds 3 baths1422 Homestead St, BALTIMORE, MD 21218
MLS# MDBA2179820Listed by: SPRING HILL REAL ESTATE, LLC. - New
 $109,900Active2 beds 1 baths
$109,900Active2 beds 1 baths2629 Kirk Ave, BALTIMORE, MD 21218
MLS# MDBA2179804Listed by: URBAN AND VILLAGE HOME - Coming SoonOpen Sun, 1 to 4pm
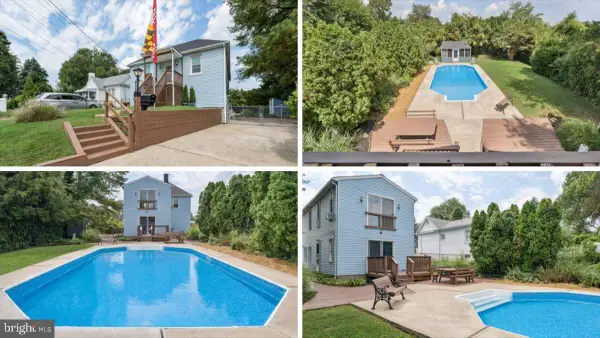 $349,900Coming Soon4 beds 2 baths
$349,900Coming Soon4 beds 2 baths214 Hillcrest Ave, BALTIMORE, MD 21225
MLS# MDAA2118890Listed by: BERKSHIRE HATHAWAY HOMESERVICES PENFED REALTY - Coming Soon
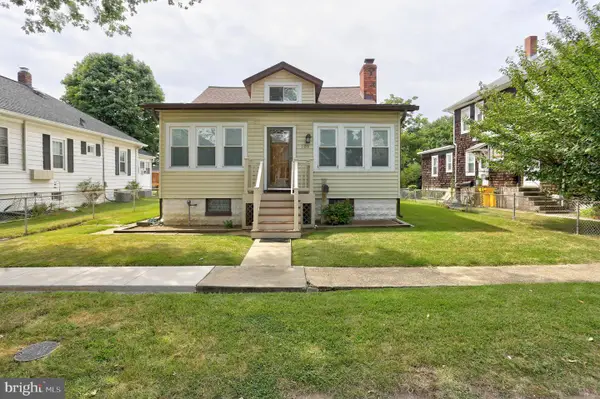 $280,000Coming Soon3 beds 1 baths
$280,000Coming Soon3 beds 1 baths109 5th Ave, BALTIMORE, MD 21225
MLS# MDAA2123380Listed by: KELLER WILLIAMS FLAGSHIP - Open Sun, 11am to 12:30pmNew
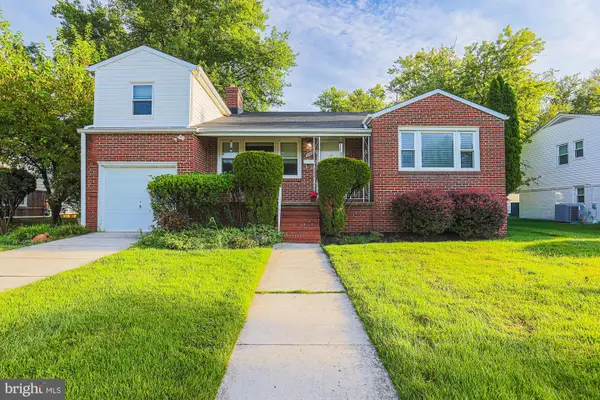 $625,000Active3 beds 3 baths1,914 sq. ft.
$625,000Active3 beds 3 baths1,914 sq. ft.3106 Hatton Rd, BALTIMORE, MD 21208
MLS# MDBC2137020Listed by: RE/MAX PREMIER ASSOCIATES - New
 $289,900Active3 beds 1 baths1,098 sq. ft.
$289,900Active3 beds 1 baths1,098 sq. ft.1900 Wilhelm Ave, BALTIMORE, MD 21237
MLS# MDBC2137240Listed by: BERKSHIRE HATHAWAY HOMESERVICES HOMESALE REALTY - New
 $150,000Active3 beds 1 baths1,192 sq. ft.
$150,000Active3 beds 1 baths1,192 sq. ft.1908 Tyler Rd, BALTIMORE, MD 21222
MLS# MDBC2137242Listed by: VYBE REALTY - New
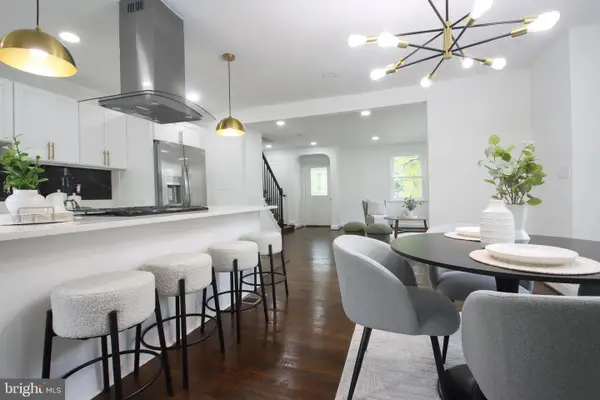 $285,000Active4 beds 2 baths1,920 sq. ft.
$285,000Active4 beds 2 baths1,920 sq. ft.4501 Rokeby Rd, BALTIMORE, MD 21229
MLS# MDBA2179638Listed by: TEAM REALTY LLC. - New
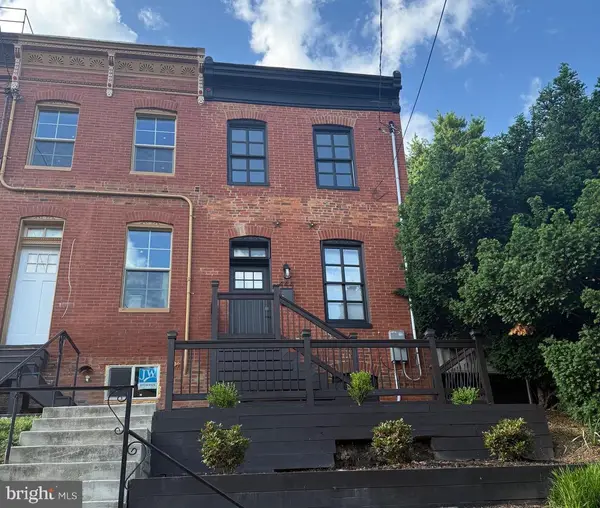 $424,950Active2 beds 3 baths1,934 sq. ft.
$424,950Active2 beds 3 baths1,934 sq. ft.444 Grindall St, BALTIMORE, MD 21230
MLS# MDBA2179718Listed by: EXP REALTY, LLC - New
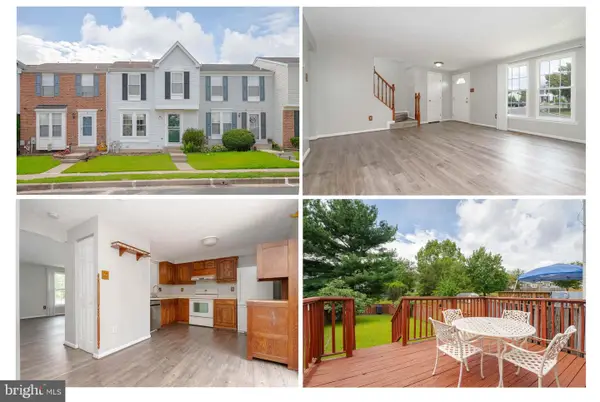 $330,000Active3 beds 2 baths1,140 sq. ft.
$330,000Active3 beds 2 baths1,140 sq. ft.20 Turnmill Ct, BALTIMORE, MD 21236
MLS# MDBC2136846Listed by: CUMMINGS & CO. REALTORS

