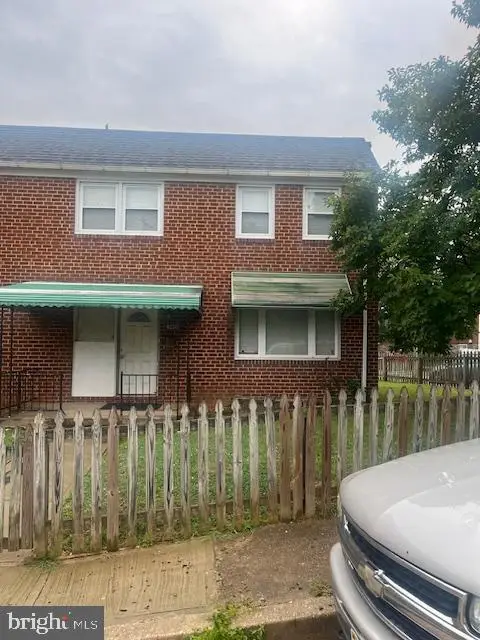3202 Barrington Rd, Baltimore, MD 21215
Local realty services provided by:Better Homes and Gardens Real Estate Cassidon Realty
Listed by: marc m cormier
Office: berkshire hathaway homeservices penfed realty
MLS#:MDBA2174704
Source:BRIGHTMLS
Price summary
- Price:$285,500
- Price per sq. ft.:$121.23
About this home
Welcome to 3202 Barrington Rd—a storybook Cape Cod brimming with charm, space, and modern comfort. Tucked into one of Baltimore’s beloved neighborhoods, this 1935 classic has been thoughtfully updated while maintaining its timeless character.
With 3 spacious bedrooms, 2.5 bathrooms, and over 1,900 sq. ft. of living space, this home offers the perfect blend of everyday comfort and room to entertain. Step inside to find gleaming hardwood floors, recessed lighting, and 9+ ft ceilings that create a bright, open feel throughout the main level. Upstairs, the cozy wall-to-wall carpet makes each bedroom a warm retreat.
The flowing layout connects the kitchen seamlessly to the dining area and out to the fenced backyard—a private escape for summer BBQs, evenings under the stars, or playtime with pets. Need more space? The full unfinished basement with a separate entrance is ready to become whatever you imagine—home gym, workshop, or extra living space.
Practical perks like a washer and dryer are already included, and you’ll love the convenience of nearby shops, dining, parks, and commuter routes.
Whether you’re searching for your very first home or your next forever space, this Barrington Road gem checks every box. Don’t miss it!
Contact an agent
Home facts
- Year built:1935
- Listing ID #:MDBA2174704
- Added:129 day(s) ago
- Updated:November 15, 2025 at 09:06 AM
Rooms and interior
- Bedrooms:3
- Total bathrooms:3
- Full bathrooms:2
- Half bathrooms:1
- Living area:2,355 sq. ft.
Heating and cooling
- Cooling:Central A/C
- Heating:Central, Forced Air, Natural Gas
Structure and exterior
- Roof:Asphalt
- Year built:1935
- Building area:2,355 sq. ft.
- Lot area:0.15 Acres
Schools
- High school:FOREST PARK
- Middle school:BOOKER T. WASHINGTON
- Elementary school:DR. NATHAN A. PITTS ASHBURTON ELEMENTARY-MIDDLE
Utilities
- Water:Public
- Sewer:Public Sewer
Finances and disclosures
- Price:$285,500
- Price per sq. ft.:$121.23
- Tax amount:$5,231 (2024)
New listings near 3202 Barrington Rd
- Coming Soon
 $179,000Coming Soon3 beds 2 baths
$179,000Coming Soon3 beds 2 baths1605 Carswell St, BALTIMORE, MD 21218
MLS# MDBA2191964Listed by: REALTY PLUS ASSOCIATES - Coming Soon
 $240,000Coming Soon2 beds 2 baths
$240,000Coming Soon2 beds 2 baths4306 Newport Ave, BALTIMORE, MD 21211
MLS# MDBA2191568Listed by: COMPASS - New
 $219,900Active4 beds -- baths1,460 sq. ft.
$219,900Active4 beds -- baths1,460 sq. ft.305 Elrino St, BALTIMORE, MD 21224
MLS# MDBA2192260Listed by: EXP REALTY, LLC. - New
 $219,900Active3 beds 2 baths1,460 sq. ft.
$219,900Active3 beds 2 baths1,460 sq. ft.305 Elrino St, BALTIMORE, MD 21224
MLS# MDBA2192264Listed by: EXP REALTY, LLC. - Open Sat, 1:30 to 3pmNew
 $199,000Active4 beds 1 baths2,380 sq. ft.
$199,000Active4 beds 1 baths2,380 sq. ft.3419 Alto Rd, BALTIMORE, MD 21216
MLS# MDBA2192246Listed by: REALTY ONE GROUP EXCELLENCE - New
 $249,900Active3 beds 3 baths1,677 sq. ft.
$249,900Active3 beds 3 baths1,677 sq. ft.602 Denison St, BALTIMORE, MD 21229
MLS# MDBA2192100Listed by: ADCORE REALTY - New
 $505,000Active3 beds 3 baths1,653 sq. ft.
$505,000Active3 beds 3 baths1,653 sq. ft.1910 Clifden Rd, BALTIMORE, MD 21228
MLS# MDBC2146172Listed by: HYATT & COMPANY REAL ESTATE, LLC - Open Sat, 12 to 1:30pmNew
 $295,000Active4 beds 2 baths1,120 sq. ft.
$295,000Active4 beds 2 baths1,120 sq. ft.1427 Homestead St, BALTIMORE, MD 21218
MLS# MDBA2190598Listed by: BERKSHIRE HATHAWAY HOMESERVICES PENFED REALTY - New
 $45,000Active2 beds 2 baths1,225 sq. ft.
$45,000Active2 beds 2 baths1,225 sq. ft.3737 Clarks Ln #205, BALTIMORE, MD 21215
MLS# MDBA2192006Listed by: REALTY ADVANTAGE OF MARYLAND LLC  $155,000Pending3 beds 1 baths1,200 sq. ft.
$155,000Pending3 beds 1 baths1,200 sq. ft.3401 Teresa Ct, BALTIMORE, MD 21213
MLS# MDBA2185850Listed by: SAMSON PROPERTIES
