3226 Elba Dr, Baltimore, MD 21207
Local realty services provided by:Better Homes and Gardens Real Estate Cassidon Realty
3226 Elba Dr,Baltimore, MD 21207
$215,000
- 3 Beds
- 2 Baths
- 1,649 sq. ft.
- Single family
- Pending
Listed by: harry l bushrod
Office: united real estate executives
MLS#:MDBC2133758
Source:BRIGHTMLS
Price summary
- Price:$215,000
- Price per sq. ft.:$130.38
About this home
THIS IS NOT A RENTAL PROPERTY - PRIOR TO SCHEDULING A SHOWING OR SUBMITTING A BID, PLEASE CHECK THE (hudhomestore) WEBSITE TO MAKE SURE PROPERTY IS STILL AVAILABLE.
HUD Case# 241-763682 - Equal Housing Opportunity. Please visit the hudhomestore website to submit offers, obtain property information, bidders type (i.e. owner occupant, investor, etc.) and submission deadlines-HUD homes are "Sold As Is". This property is “IE, Subject to appraisal. HOA is to be verified by buyer. Seller makes no representations or warranties as to property condition. Ground rent is to be verified by buyer/or buyer’s agent. Come view this well-maintained home in the well-known area of Gwynn Oak. It features a nice cozy kitchen , 1.5 baths, 3 bedrooms, livingroom and diningroom. Basement is directly off of the stairs from the livingroom. Nice size basement area for lounging/entertainment. There is close by shopping, restaurants and access to major highways. Schedule your appointment today to view this property!
Contact an agent
Home facts
- Year built:1956
- Listing ID #:MDBC2133758
- Added:225 day(s) ago
- Updated:February 22, 2026 at 08:27 AM
Rooms and interior
- Bedrooms:3
- Total bathrooms:2
- Full bathrooms:1
- Half bathrooms:1
- Living area:1,649 sq. ft.
Heating and cooling
- Cooling:Central A/C
- Heating:90% Forced Air, Natural Gas
Structure and exterior
- Year built:1956
- Building area:1,649 sq. ft.
- Lot area:0.17 Acres
Schools
- High school:PIKESVILLE
- Middle school:WOODLAWN
- Elementary school:WOODMOOR
Utilities
- Water:Public
- Sewer:Public Sewer
Finances and disclosures
- Price:$215,000
- Price per sq. ft.:$130.38
- Tax amount:$2,543 (2024)
New listings near 3226 Elba Dr
- Coming SoonOpen Sat, 11am to 1pm
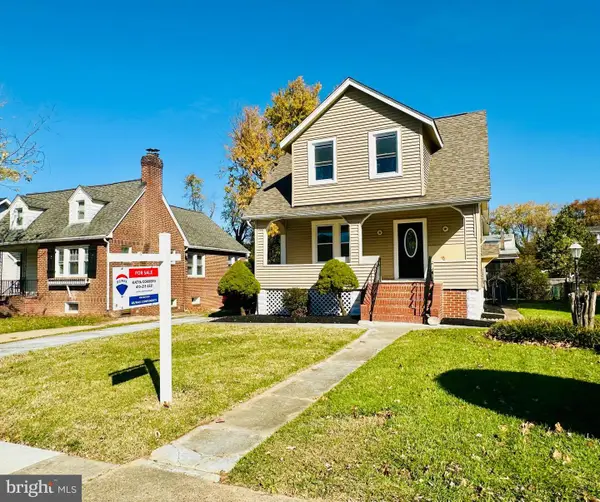 $405,000Coming Soon5 beds 3 baths
$405,000Coming Soon5 beds 3 baths3014 Orlando Ave, BALTIMORE, MD 21234
MLS# MDBA2204216Listed by: RE/MAX COMPONENTS - New
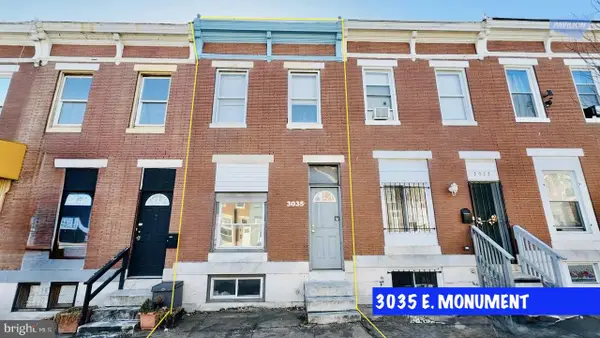 $99,900Active3 beds 2 baths1,532 sq. ft.
$99,900Active3 beds 2 baths1,532 sq. ft.3035 E Monument St, BALTIMORE, MD 21205
MLS# MDBA2204224Listed by: PAVILION REAL ESTATES L.L.C. - New
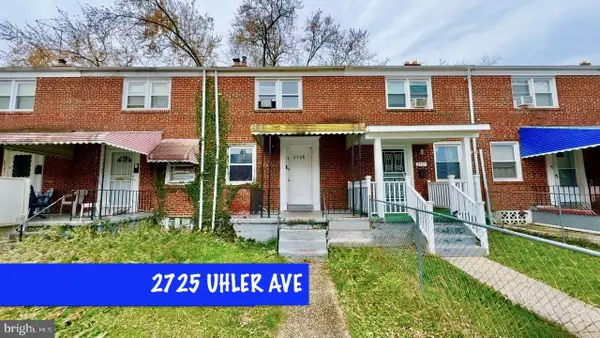 $109,900Active2 beds 1 baths1,064 sq. ft.
$109,900Active2 beds 1 baths1,064 sq. ft.2725 Uhler Ave, BALTIMORE, MD 21215
MLS# MDBA2204220Listed by: PAVILION REAL ESTATES L.L.C. - New
 $159,900Active3 beds 2 baths1,112 sq. ft.
$159,900Active3 beds 2 baths1,112 sq. ft.1417 Ward St, BALTIMORE, MD 21230
MLS# MDBA2204214Listed by: PAVILION REAL ESTATES L.L.C. - New
 $85,000Active2 beds 1 baths950 sq. ft.
$85,000Active2 beds 1 baths950 sq. ft.3302 Ingleside Ave, BALTIMORE, MD 21215
MLS# MDBA2204208Listed by: REAL ESTATE PROFESSIONALS, INC. - New
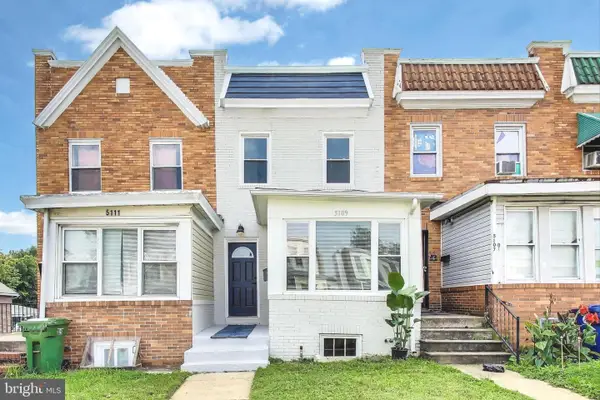 $179,955Active3 beds 2 baths1,870 sq. ft.
$179,955Active3 beds 2 baths1,870 sq. ft.5109 Belair Rd, BALTIMORE, MD 21206
MLS# MDBA2204206Listed by: TAYLOR PROPERTIES - Coming Soon
 $189,000Coming Soon3 beds 2 baths
$189,000Coming Soon3 beds 2 baths101 N Kossuth St, BALTIMORE, MD 21229
MLS# MDBA2204190Listed by: SAMSON PROPERTIES - New
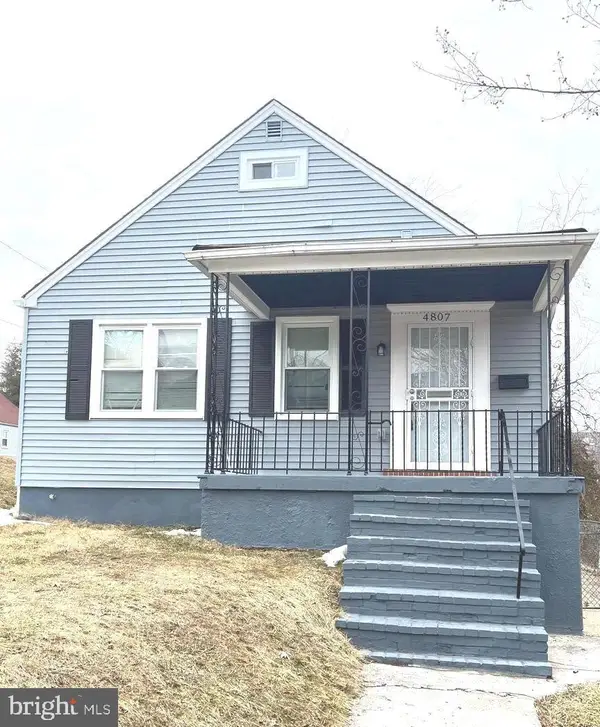 $325,000Active5 beds 3 baths1,800 sq. ft.
$325,000Active5 beds 3 baths1,800 sq. ft.4807 Lanier Ave, BALTIMORE, MD 21215
MLS# MDBA2204194Listed by: BANKABLE REALTY, LLC. - New
 $200,000Active3 beds 2 baths1,328 sq. ft.
$200,000Active3 beds 2 baths1,328 sq. ft.253 Southeastern Ct, BALTIMORE, MD 21221
MLS# MDBC2152388Listed by: REALTY ONE GROUP UNIVERSAL - New
 $115,000Active3 beds 1 baths1,220 sq. ft.
$115,000Active3 beds 1 baths1,220 sq. ft.608 Springfield Ave, BALTIMORE, MD 21212
MLS# MDBA2203932Listed by: RE/MAX COMPONENTS

