329 N Gilmor St, Baltimore, MD 21223
Local realty services provided by:Better Homes and Gardens Real Estate Reserve
329 N Gilmor St,Baltimore, MD 21223
$315,000
- 4 Beds
- 3 Baths
- 2,066 sq. ft.
- Townhouse
- Pending
Listed by: gabriel m dutton
Office: keller williams gateway llc.
MLS#:MDBA2188892
Source:BRIGHTMLS
Price summary
- Price:$315,000
- Price per sq. ft.:$152.47
About this home
Welcome to The Legacy at Gilmor, where city living meets modern sophistication. These brand-new townhomes by Onyx Development offer an exceptional blend of luxury, space, and value crafted for those who want more out of homeownership.
Step inside and experience over 2,400 square feet of thoughtfully designed living space spanning four finished levels. Every detail has been carefully curated to elevate your lifestyle, from the sun-drenched open floor plan to the designer finishes that bring warmth and character to each room.
This home features four spacious bedrooms and two and half spa-inspired bathrooms, providing comfort and function for everyday living. A lofted primary suite opens to a private rooftop terrace, creating the perfect retreat to unwind and take in skyline views. The gourmet kitchen is a true showpiece - modern, functional, and ideal for entertaining. Throughout luxury flooring and expansive windows fill the space with natural light, while energy-efficient construction ensures style meets performance.
Located just minutes from Downtown Baltimore, Hollins Market, and the MARC Train, this community offers the convenience of city living with easy access to D.C. and beyond.
Buyers can take advantage of a variety of homebuyer grants and down payment assistance programs, such as Live Near Your Work, Vacants to Value, as well as many others.
Luxury has never been more attainable. Schedule your private tour today and discover the perfect combination of comfort, style, and opportunity at 325, 327, and 329 N. Gilmor Street.
Contact an agent
Home facts
- Year built:1920
- Listing ID #:MDBA2188892
- Added:49 day(s) ago
- Updated:December 12, 2025 at 08:40 AM
Rooms and interior
- Bedrooms:4
- Total bathrooms:3
- Full bathrooms:2
- Half bathrooms:1
- Living area:2,066 sq. ft.
Heating and cooling
- Cooling:Central A/C
- Heating:Electric, Forced Air
Structure and exterior
- Roof:Flat, Hip
- Year built:1920
- Building area:2,066 sq. ft.
- Lot area:0.03 Acres
Utilities
- Water:Public
- Sewer:Public Sewer
Finances and disclosures
- Price:$315,000
- Price per sq. ft.:$152.47
- Tax amount:$637 (2025)
New listings near 329 N Gilmor St
- Coming Soon
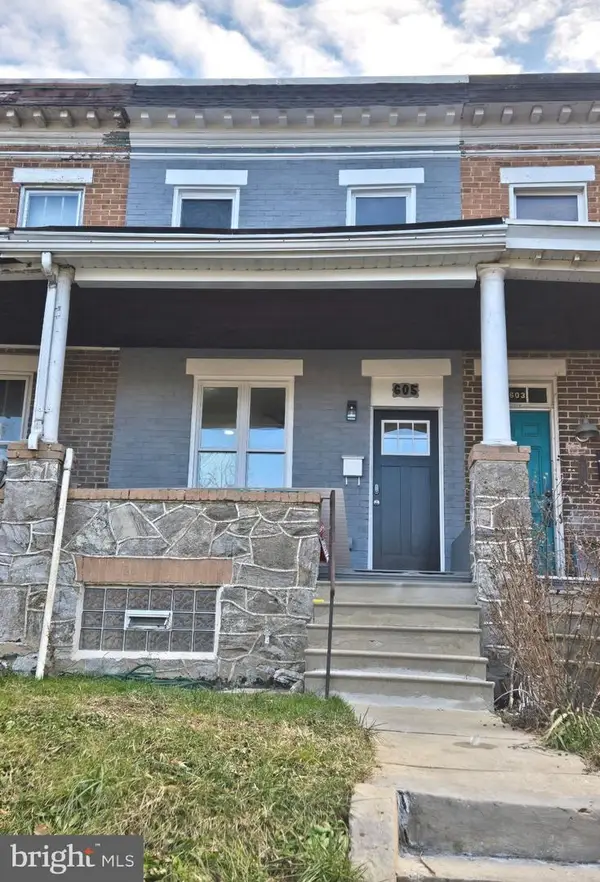 $249,999Coming Soon3 beds 2 baths
$249,999Coming Soon3 beds 2 baths605 Parkwyrth Ave, BALTIMORE, MD 21218
MLS# MDBA2194844Listed by: KELLER WILLIAMS GATEWAY LLC - Coming Soon
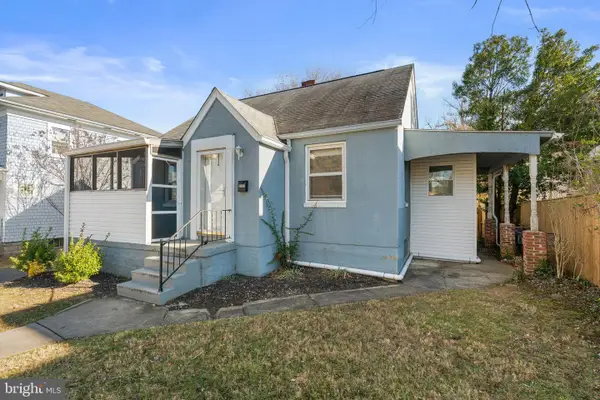 $275,000Coming Soon4 beds 3 baths
$275,000Coming Soon4 beds 3 baths6103 Glenoak Ave, BALTIMORE, MD 21214
MLS# MDBA2194972Listed by: RE/MAX ADVANTAGE REALTY - Coming Soon
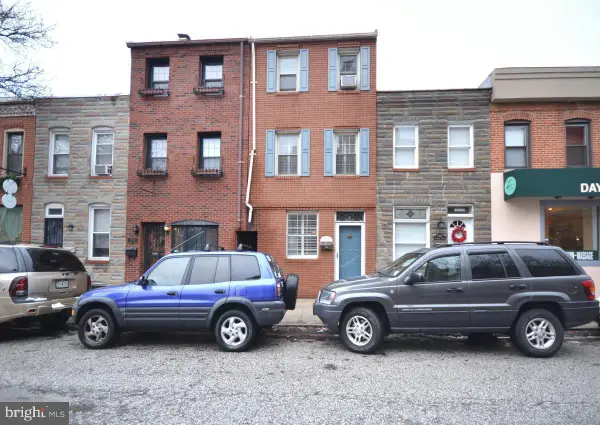 $335,000Coming Soon2 beds 2 baths
$335,000Coming Soon2 beds 2 baths2828 Odonnell St, BALTIMORE, MD 21224
MLS# MDBA2195012Listed by: GARCEAU REALTY - Coming Soon
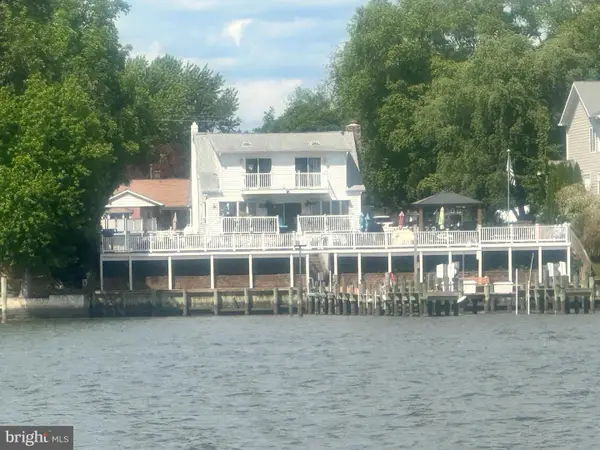 $750,000Coming Soon4 beds 3 baths
$750,000Coming Soon4 beds 3 baths1507 Shore Rd, BALTIMORE, MD 21220
MLS# MDBC2148084Listed by: DOUGLAS REALTY LLC - Coming Soon
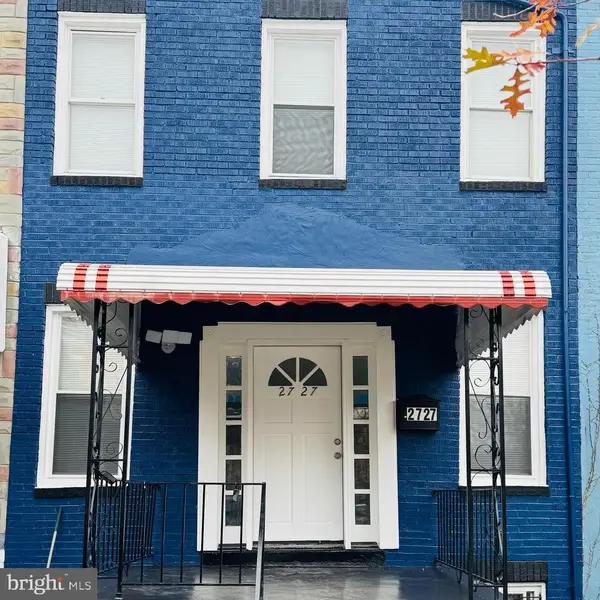 $142,900Coming Soon3 beds 1 baths
$142,900Coming Soon3 beds 1 baths2727 Baker St, BALTIMORE, MD 21216
MLS# MDBA2194682Listed by: EXP REALTY, LLC - New
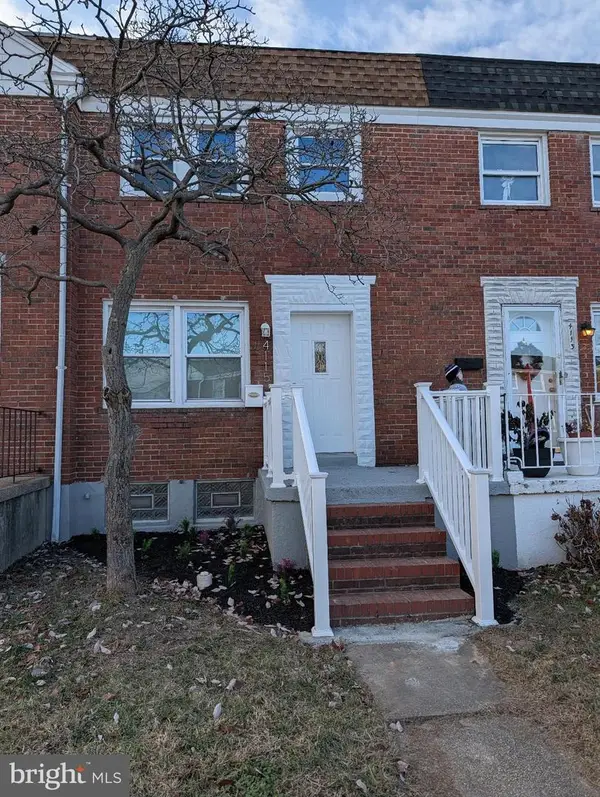 $239,900Active3 beds 2 baths1,280 sq. ft.
$239,900Active3 beds 2 baths1,280 sq. ft.4115 Eastmont Ave, BALTIMORE, MD 21213
MLS# MDBA2194988Listed by: FIRST RANK REALTY - New
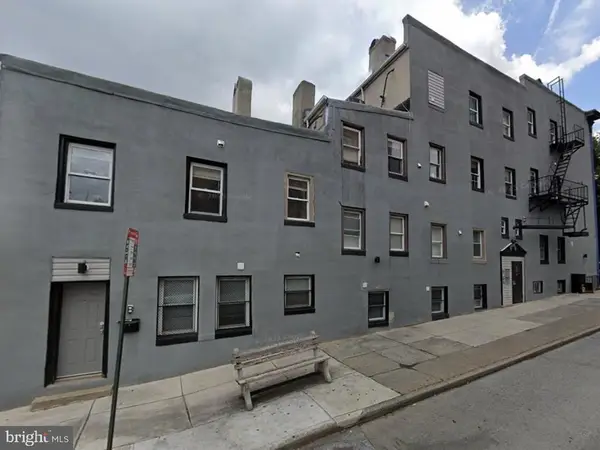 $450,000Active11 beds 10 baths4,160 sq. ft.
$450,000Active11 beds 10 baths4,160 sq. ft.800 N Broadway, BALTIMORE, MD 21205
MLS# MDBA2194992Listed by: ASHLAND AUCTION GROUP LLC - Coming Soon
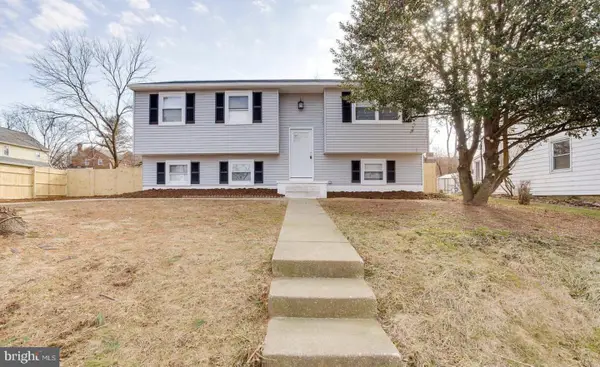 $330,000Coming Soon4 beds 2 baths
$330,000Coming Soon4 beds 2 baths211 Jack St, BALTIMORE, MD 21225
MLS# MDBA2194604Listed by: THE AGENCY DC - New
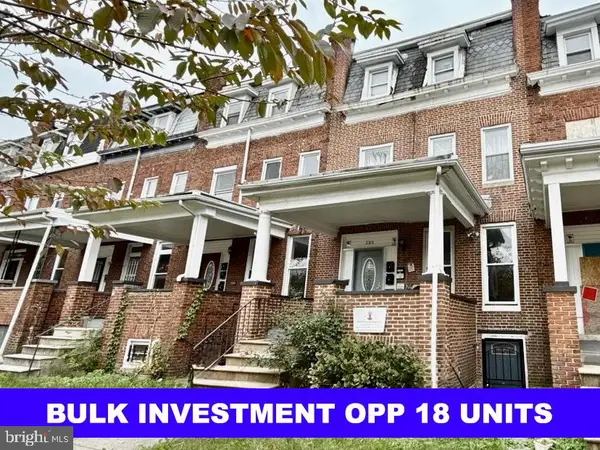 $950,000Active3 beds -- baths2,142 sq. ft.
$950,000Active3 beds -- baths2,142 sq. ft.2313 Whittier Ave, BALTIMORE, MD 21217
MLS# MDBA2194960Listed by: PAVILION REAL ESTATES L.L.C. - New
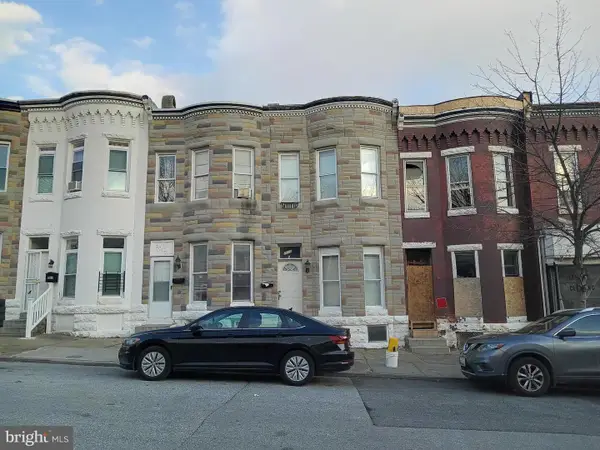 $20,000Active2 beds 1 baths
$20,000Active2 beds 1 baths2015 N Smallwood St, BALTIMORE, MD 21216
MLS# MDBA2194978Listed by: ASHLAND AUCTION GROUP LLC
