3305 Springdale Ave, Baltimore, MD 21216
Local realty services provided by:Better Homes and Gardens Real Estate Community Realty
3305 Springdale Ave,Baltimore, MD 21216
$595,000
- 7 Beds
- 6 Baths
- 6,050 sq. ft.
- Single family
- Active
Listed by:dimitrios lynch
Office:execuhome realty
MLS#:MDBA2175504
Source:BRIGHTMLS
Price summary
- Price:$595,000
- Price per sq. ft.:$98.35
About this home
$50,000 Price Reduction!! Special financing with grants and no money down available! A stunning Colonial standout in historic Ashburton with — 7 bedrooms, 5.5 baths, a two-car garage, and 6,050 finished square feet of beautifully rebuilt living space. Taken down to the subfloors and fully reimagined with over $300,000 in upgrades, this home offers brand-new electric, plumbing, dual-zone HVAC, roof, windows, insulation, and siding — delivering modern comfort with timeless charm. Set only three doors from Lake Ashburton, where ongoing enhancements promise trails, playgrounds, and lush green space for a truly elevated lifestyle. The classic blue exterior pops with crisp white trim and a stately front door, framed by a flagstone walkway and staircase and a 35-foot-wide full-length covered front porch — perfect for morning coffee or evening relaxation. Inside, the main level features 9-foot tray ceilings, recessed lighting throughout, and European white oak-style luxury vinyl plank flooring. The spacious 31' x 21' living room with powder room flows into a dining area measuring over 13' x 14', and into a show-stopping kitchen with white shaker cabinets, granite countertops, designer tile backsplash, and stainless appliances. A peninsula-style island connects to the main living area, ideal for hosting or keeping an eye on kids. A built-in bar area with charcoal-toned glass-front cabinets and wine rack adds contrast and elegance. Throughout the home, matte black finishes on door hardware and bath fixtures tie the design together. A main-level bedroom with ensuite bath provides flexibility for guests or multigenerational living. Off the kitchen, step onto a private rear deck that overlooks a brand new privacy-fenced backyard measuring 50' x 50', perfect for outdoor play and entertaining. A two-car garage is easily accessed via a wide alley. Upstairs, the primary suite offers a 10' x 7' walk-in closet, spa-style bath with soaking tub, marble-tiled shower, dual vanities, and a private balcony facing the backyard. The second bedroom is nearly primary-sized with its own bath and deep closet. The third and fourth bedrooms include large closets, ceiling fans, and recessed lighting. The third floor is a bright and spacious bonus area or 7th bedroom — ideal for a playroom, office, or creative studio. The fully finished lower level includes high ceilings, a 6th bedroom with ensuite bath and private entrance, plus utility and storage space. A full perimeter drainage system ensures the space stays dry and functional year-round. Wide-plank flooring continues downstairs for a seamless finish. This extraordinary home offers scale, finish, and flexibility rarely found in the city. A true Ashburton gem, rebuilt for modern living. Property qualifies for the FNB Home Ownership Program with Uplift, offering no money down, no mortgage insurance, a $5,000 internal grant with no strings attached, and an additional $7,000 forgivable grant after three years, all with great rates. See the uploaded flyer for full details and call for specifics. Time is of the essence as grant funds may not last. There are no income limits, and buyers do not need to be first-time purchasers; however, they cannot own other real estate at the time of closing. No money down, no mortgage insurance, and up to $12,000 in grants—without income limits or first-time buyer requirements!
Contact an agent
Home facts
- Year built:1920
- Listing ID #:MDBA2175504
- Added:75 day(s) ago
- Updated:October 01, 2025 at 10:49 PM
Rooms and interior
- Bedrooms:7
- Total bathrooms:6
- Full bathrooms:5
- Half bathrooms:1
- Living area:6,050 sq. ft.
Heating and cooling
- Cooling:Central A/C
- Heating:Forced Air, Natural Gas
Structure and exterior
- Roof:Architectural Shingle, Asphalt
- Year built:1920
- Building area:6,050 sq. ft.
- Lot area:0.19 Acres
Utilities
- Water:Public
- Sewer:Public Sewer
Finances and disclosures
- Price:$595,000
- Price per sq. ft.:$98.35
- Tax amount:$6,815 (2024)
New listings near 3305 Springdale Ave
- New
 $219,900Active3 beds 2 baths1,200 sq. ft.
$219,900Active3 beds 2 baths1,200 sq. ft.3414 Harford Rd, BALTIMORE, MD 21218
MLS# MDBA2185872Listed by: ANR REALTY, LLC - Coming Soon
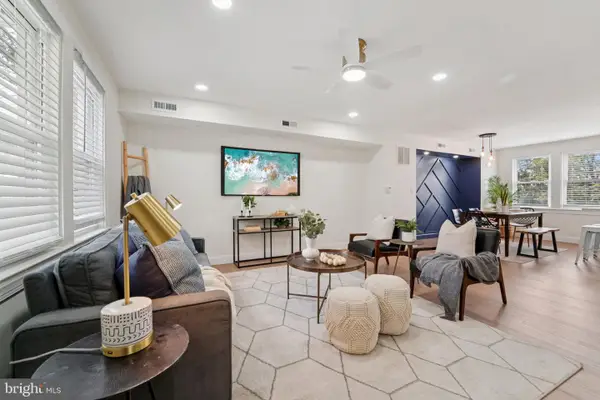 $249,500Coming Soon3 beds 2 baths
$249,500Coming Soon3 beds 2 baths827 N Augusta Ave, BALTIMORE, MD 21229
MLS# MDBA2185900Listed by: CUMMINGS & CO. REALTORS - Coming Soon
 $449,000Coming Soon3 beds 3 baths
$449,000Coming Soon3 beds 3 baths14 E Montgomery St, BALTIMORE, MD 21230
MLS# MDBA2185944Listed by: MARCUS-BOYD REALTY - Coming Soon
 $338,900Coming Soon2 beds 3 baths
$338,900Coming Soon2 beds 3 baths120 N Luzerne Ave, BALTIMORE, MD 21224
MLS# MDBA2184924Listed by: KELLER WILLIAMS FLAGSHIP - Coming Soon
 $580,000Coming Soon5 beds 4 baths
$580,000Coming Soon5 beds 4 baths9464 Joppa Pond Rd, BALTIMORE, MD 21234
MLS# MDBC2141962Listed by: KELLER WILLIAMS REALTY CENTRE - Coming Soon
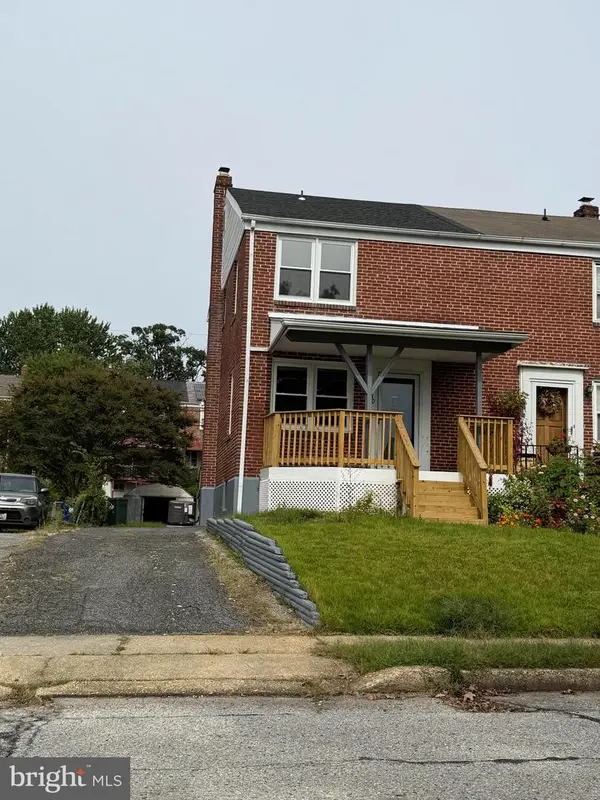 $264,999Coming Soon3 beds 2 baths
$264,999Coming Soon3 beds 2 baths3240 Northway Dr, BALTIMORE, MD 21234
MLS# MDBA2185886Listed by: CUMMINGS & CO REALTORS - New
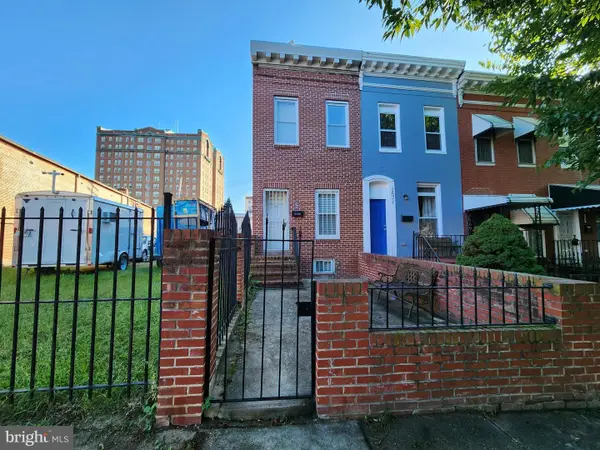 $40,000Active1 beds 1 baths720 sq. ft.
$40,000Active1 beds 1 baths720 sq. ft.2573 Mcculloh St, BALTIMORE, MD 21217
MLS# MDBA2185898Listed by: ASHLAND AUCTION GROUP LLC - Open Sun, 1 to 3pmNew
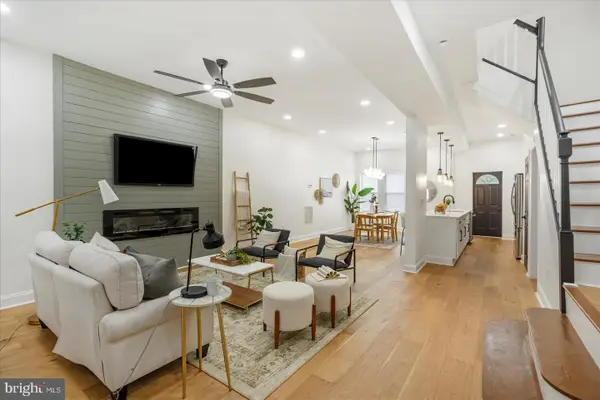 $379,989Active5 beds 5 baths2,791 sq. ft.
$379,989Active5 beds 5 baths2,791 sq. ft.3400 Woodbrook Ave, BALTIMORE, MD 21217
MLS# MDBA2185908Listed by: KELLER WILLIAMS LEGACY - New
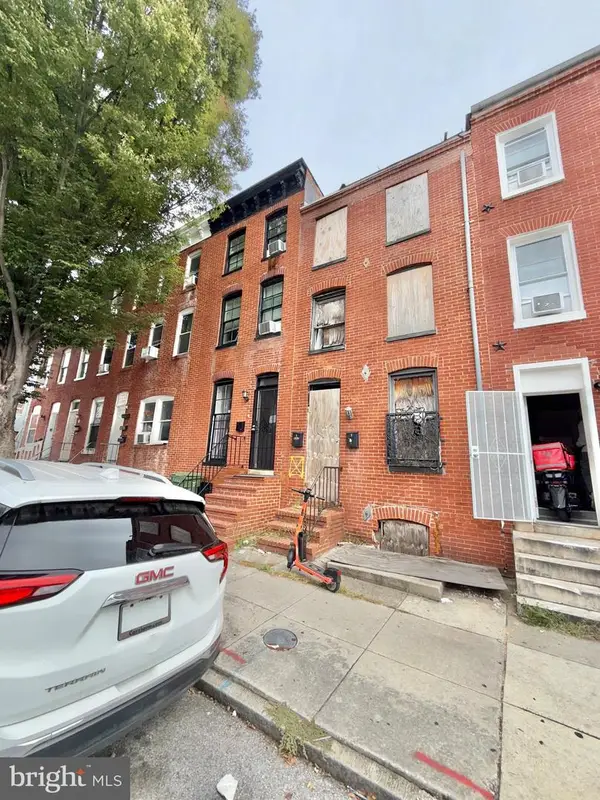 $32,500Active4 beds 1 baths
$32,500Active4 beds 1 baths13 S Carey St, BALTIMORE, MD 21223
MLS# MDBA2185916Listed by: BLUE STAR REAL ESTATE, LLC - New
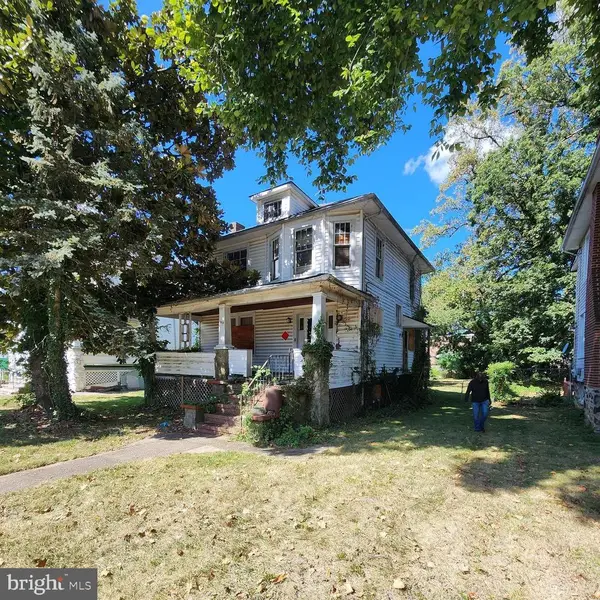 $145,000Active3 beds 2 baths1,485 sq. ft.
$145,000Active3 beds 2 baths1,485 sq. ft.3814 Woodbine Ave, BALTIMORE, MD 21207
MLS# MDBA2185926Listed by: VYBE REALTY
