3323 Wallford Dr, Baltimore, MD 21222
Local realty services provided by:Better Homes and Gardens Real Estate Maturo
3323 Wallford Dr,Baltimore, MD 21222
$219,000
- 3 Beds
- 1 Baths
- 1,233 sq. ft.
- Townhouse
- Active
Listed by:sandra l hondroulis
Office:long & foster real estate, inc.
MLS#:MDBC2131730
Source:BRIGHTMLS
Price summary
- Price:$219,000
- Price per sq. ft.:$177.62
About this home
Once home to a booming steel and shipping industry, Dundalk is now the 21st century model of shipping with big distribution centers where Bethlehem Steel used to stand, adding to the vibrancy of Dundalk as a "company town". The iconic 3 level brick townhome is one of the hallmarks of housing in Dundalk. This charming Colonial townhouse in the desirable CHARLESMONT subdivision offers a blend of classic design and modern convenience. The property features a traditional floor plan with 1,008 sq. ft. of finished living space with hardwood floors throughout the 1st and 2nd floors. Inside, you'll find three spacious bedrooms and a well-appointed full bathroom. The space saving kitchen boasts new stainless steel appliances, to include a dishwasher, an electric range, a refrigerator and new cabinets and countertop. The formal dining room is ideal for entertaining, while the cozy living room is enhanced with natural light from the large picture window. The lower level family room with new carpet provides additional living space. Utility room includes a laundry area with a washer, dryer, sump pump and laundry sink. In 2021 HVAC system was replaced. Freshly painted. Outside, the property features a low-maintenance front yard with landscaping and a porch, creating a welcoming atmosphere. Parking is hassle-free with an off-street parking pad. If you are inclined to water sports, the parking pad and alley configuration will accommodate your boat (plenty of turn around room). After all Dundalk is surrounded by water. With it's thoughtful features, this townhouse is a fantastic opportunity for those seeking convenience in an energetic community on the doorstep of Baltimore. If you love history the Battle of North Point, fought just around the corner, proved crucial in defending our beloved Fort McHenry in the War of 1812.
Contact an agent
Home facts
- Year built:1958
- Listing ID #:MDBC2131730
- Added:76 day(s) ago
- Updated:September 30, 2025 at 01:59 PM
Rooms and interior
- Bedrooms:3
- Total bathrooms:1
- Full bathrooms:1
- Living area:1,233 sq. ft.
Heating and cooling
- Cooling:Central A/C
- Heating:Forced Air, Natural Gas
Structure and exterior
- Roof:Asphalt
- Year built:1958
- Building area:1,233 sq. ft.
- Lot area:0.05 Acres
Schools
- High school:PATAPSCO
- Middle school:GEN. JOHN STRICKER
- Elementary school:CHARLESMONT
Utilities
- Water:Public
- Sewer:Public Sewer
Finances and disclosures
- Price:$219,000
- Price per sq. ft.:$177.62
- Tax amount:$2,863 (2025)
New listings near 3323 Wallford Dr
- New
 $249,990Active3 beds 3 baths2,079 sq. ft.
$249,990Active3 beds 3 baths2,079 sq. ft.39 N Eden St, BALTIMORE, MD 21231
MLS# MDBA2185568Listed by: BERKSHIRE HATHAWAY HOMESERVICES HOMESALE REALTY - New
 $542,528Active5 beds 5 baths2,850 sq. ft.
$542,528Active5 beds 5 baths2,850 sq. ft.528 S Paca St, BALTIMORE, MD 21230
MLS# MDBA2185676Listed by: KELLER WILLIAMS CAPITAL PROPERTIES - Coming SoonOpen Sat, 11am to 1pm
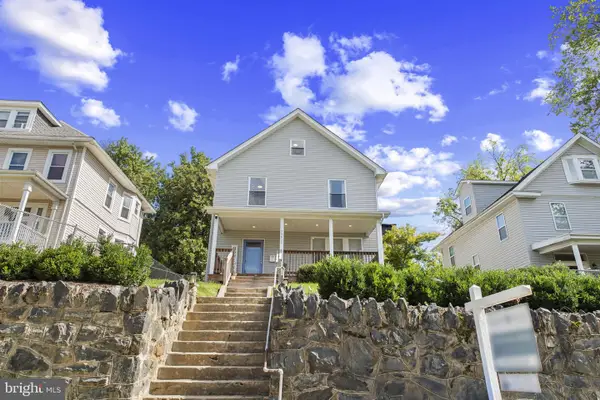 $360,000Coming Soon5 beds 4 baths
$360,000Coming Soon5 beds 4 baths2205 Elsinore Ave, BALTIMORE, MD 21216
MLS# MDBA2183868Listed by: CORNER HOUSE REALTY - New
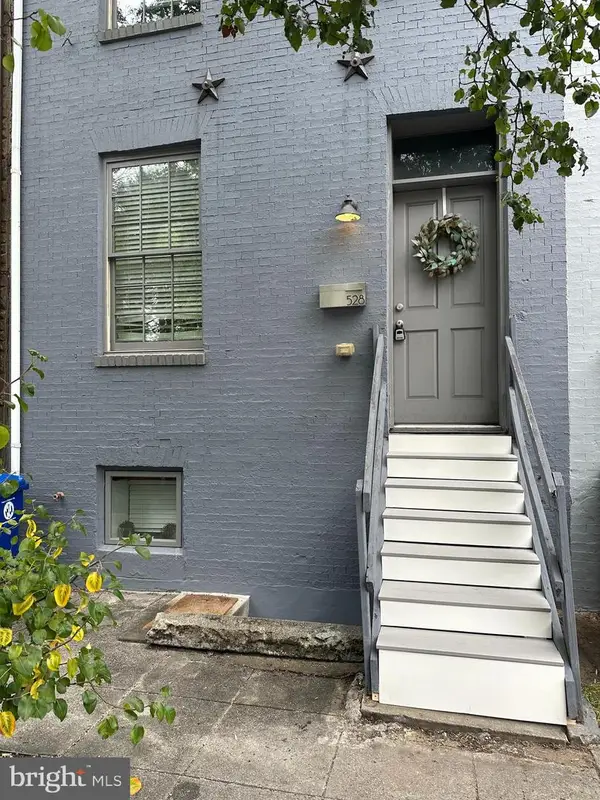 $542,528Active1 beds -- baths2,350 sq. ft.
$542,528Active1 beds -- baths2,350 sq. ft.528 S Paca St, BALTIMORE, MD 21230
MLS# MDBA2185678Listed by: KELLER WILLIAMS CAPITAL PROPERTIES - Coming Soon
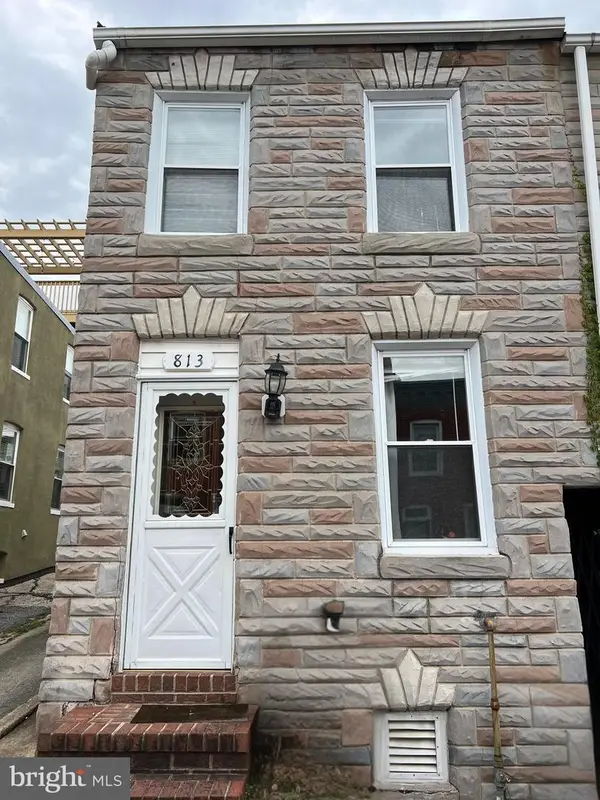 $255,000Coming Soon2 beds 1 baths
$255,000Coming Soon2 beds 1 baths813 S Curley St, BALTIMORE, MD 21224
MLS# MDBA2185674Listed by: RE/MAX ONE - New
 $80,000Active3 beds 2 baths
$80,000Active3 beds 2 baths1849 W Fayette St W, BALTIMORE, MD 21223
MLS# MDBA2183472Listed by: EXIT PREFERRED REALTY, LLC - New
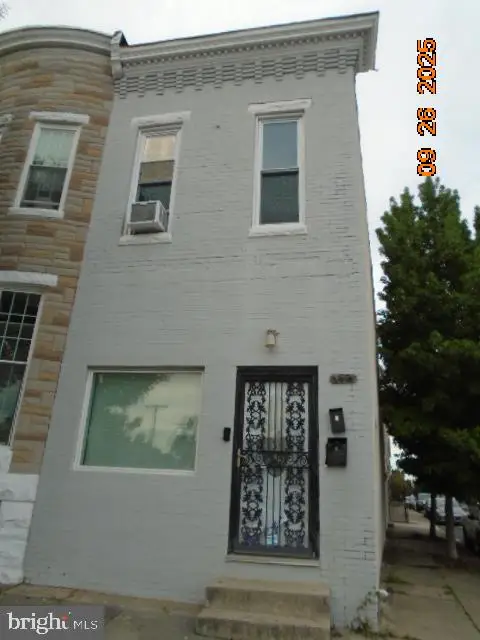 $234,000Active4 beds -- baths1,690 sq. ft.
$234,000Active4 beds -- baths1,690 sq. ft.2608 E Fayette St, BALTIMORE, MD 21224
MLS# MDBA2185660Listed by: MARYLAND REO REALTY, LLC - Coming SoonOpen Sat, 11:30am to 2pm
 $279,900Coming Soon3 beds 2 baths
$279,900Coming Soon3 beds 2 baths913 E 37th St, BALTIMORE, MD 21218
MLS# MDBA2185212Listed by: EXECUHOME REALTY - Coming SoonOpen Sat, 11am to 3pm
 $399,900Coming Soon3 beds 3 baths
$399,900Coming Soon3 beds 3 baths7932 E End Dr, BALTIMORE, MD 21226
MLS# MDAA2127408Listed by: BERKSHIRE HATHAWAY HOMESERVICES PENFED REALTY - Coming Soon
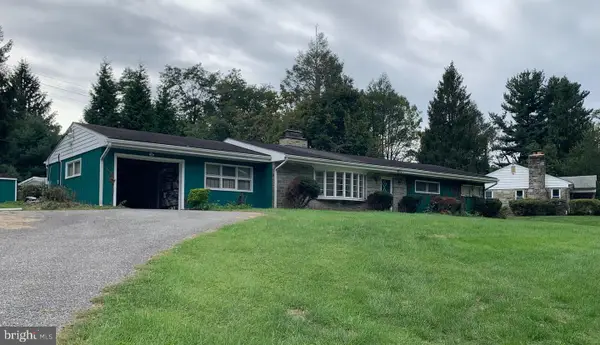 $380,000Coming Soon3 beds 2 baths
$380,000Coming Soon3 beds 2 baths8812 Wolverton Rd, BALTIMORE, MD 21234
MLS# MDBC2141680Listed by: CUMMINGS & CO. REALTORS
