Local realty services provided by:Better Homes and Gardens Real Estate Reserve
3401 Callaway Ave,Baltimore, MD 21215
$475,000
- 6 Beds
- 6 Baths
- 2,958 sq. ft.
- Single family
- Pending
Listed by: heather crawford
Office: redfin corp
MLS#:MDBA2183212
Source:BRIGHTMLS
Price summary
- Price:$475,000
- Price per sq. ft.:$160.58
About this home
Welcome to this stunning mini mansion in the elegant and historic Ashburton community! Offering over 3,500 square feet across three levels, this home features, 6 bedrooms and 5.5 bathrooms, all set on a quarter-acre corner lot with a detached two-car garage.
Step inside to a modern open-concept design with soaring 9-foot tray ceilings, recessed lighting, a custom handrail, and a beautifully tiled fireplace. The chef’s kitchen is the centerpiece, showcasing a 10-foot quartz island, 42" soft-close cabinets, designer backsplash, 5-burner gas stove with hood, and an InstaView Door-in-Door smart refrigerator.
The upper level is anchored by a magnificent primary suite boasting a spa-inspired bath with a freestanding soaking tub, multiple-head shower, dual vanity, sitting area, expansive walk-in closet, and a private rooftop deck. Each additional bedroom is generously sized, many with its own bath, plus the convenience of a second-floor laundry.
The finished lower level expands the living space with a waterproofing system, additional bedrooms, and flexible entertaining areas. Outdoor living is just as impressive with a sunroom, barn doors, sliding doors to a large deck, fenced yard, and sun porch—all perfect for gatherings.
Fully updated in 2020, updates includes; roof, two-zone HVAC, 200-amp electric, and upgraded gas and plumbing systems for modern comfort and efficiency.
Enjoy luxury living at an incredible value, just moments from Lake Ashburton, golf courses, the Baltimore Zoo, Social Security Administration, shopping, and easy access to I-695, I-70, and I-83.
Contact an agent
Home facts
- Year built:1924
- Listing ID #:MDBA2183212
- Added:141 day(s) ago
- Updated:January 08, 2026 at 08:34 AM
Rooms and interior
- Bedrooms:6
- Total bathrooms:6
- Full bathrooms:5
- Half bathrooms:1
- Living area:2,958 sq. ft.
Heating and cooling
- Cooling:Central A/C
- Heating:90% Forced Air, Natural Gas
Structure and exterior
- Year built:1924
- Building area:2,958 sq. ft.
- Lot area:0.26 Acres
Utilities
- Water:Public
- Sewer:Public Sewer
Finances and disclosures
- Price:$475,000
- Price per sq. ft.:$160.58
- Tax amount:$7,550 (2024)
New listings near 3401 Callaway Ave
- Coming Soon
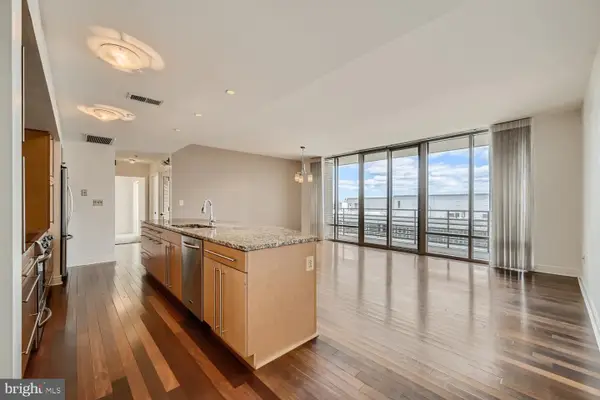 $449,000Coming Soon2 beds 2 baths
$449,000Coming Soon2 beds 2 baths675 President St #1709, BALTIMORE, MD 21202
MLS# MDBA2199444Listed by: EXECUHOME REALTY - Coming Soon
 $365,000Coming Soon-- beds -- baths
$365,000Coming Soon-- beds -- baths247 S East Ave, BALTIMORE, MD 21224
MLS# MDBA2199482Listed by: MONUMENT SOTHEBY'S INTERNATIONAL REALTY - New
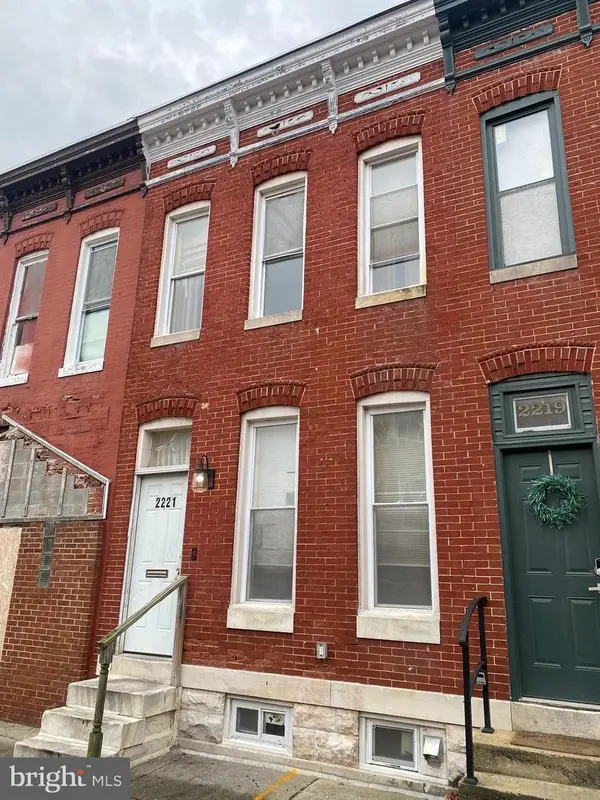 $160,000Active3 beds 2 baths1,341 sq. ft.
$160,000Active3 beds 2 baths1,341 sq. ft.2221 Jefferson St, BALTIMORE, MD 21205
MLS# MDBA2194010Listed by: EXP REALTY, LLC - New
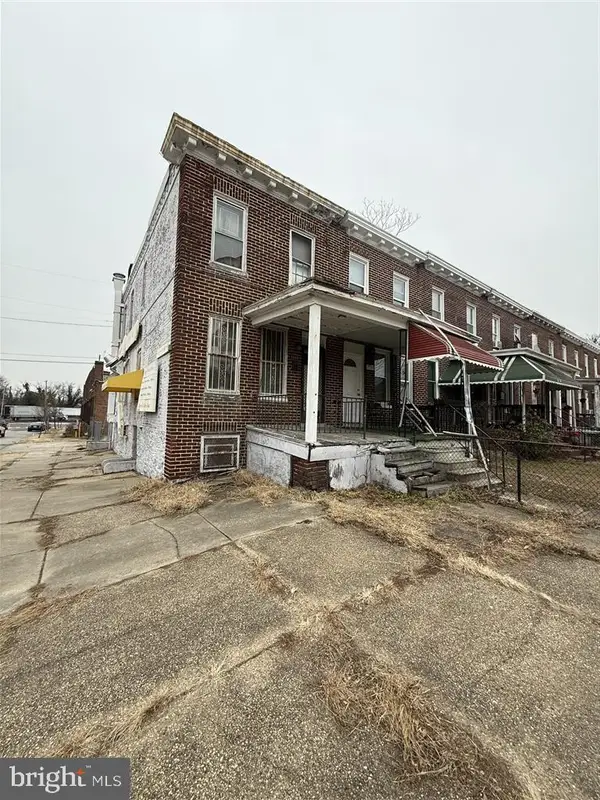 $79,900Active4 beds 3 baths1,120 sq. ft.
$79,900Active4 beds 3 baths1,120 sq. ft.1100 Darley Ave, BALTIMORE, MD 21218
MLS# MDBA2199740Listed by: XREALTY.NET LLC - Coming Soon
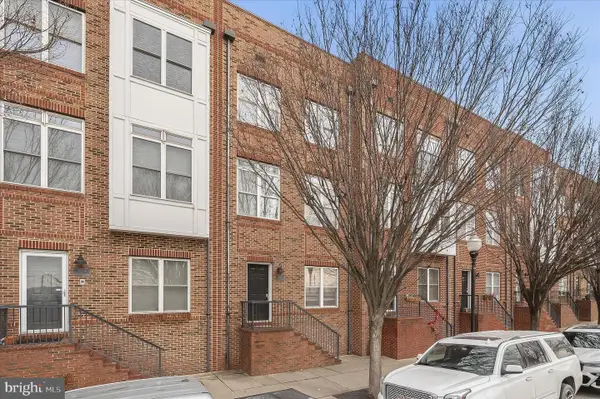 $615,000Coming Soon3 beds 4 baths
$615,000Coming Soon3 beds 4 baths1906 E Fort Ave, BALTIMORE, MD 21230
MLS# MDBA2199748Listed by: LONG & FOSTER REAL ESTATE, INC. - New
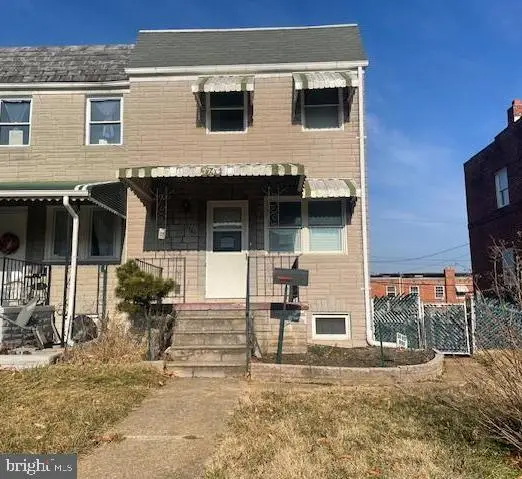 $159,000Active3 beds 2 baths1,280 sq. ft.
$159,000Active3 beds 2 baths1,280 sq. ft.7746 Eastdale Rd, BALTIMORE, MD 21224
MLS# MDBC2151238Listed by: STAR REALTY INC. - New
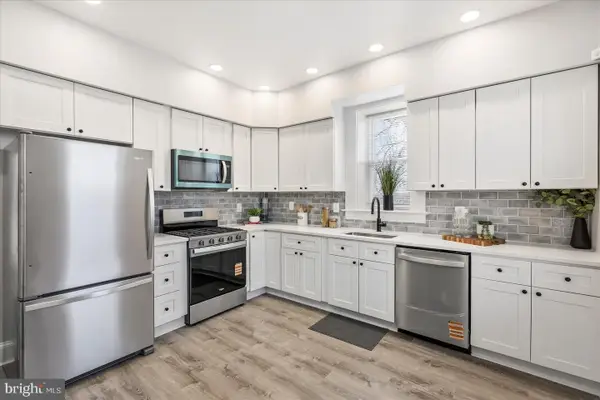 $229,000Active3 beds 3 baths
$229,000Active3 beds 3 baths2010 N Longwood St, BALTIMORE, MD 21216
MLS# MDBA2194184Listed by: VYBE REALTY - New
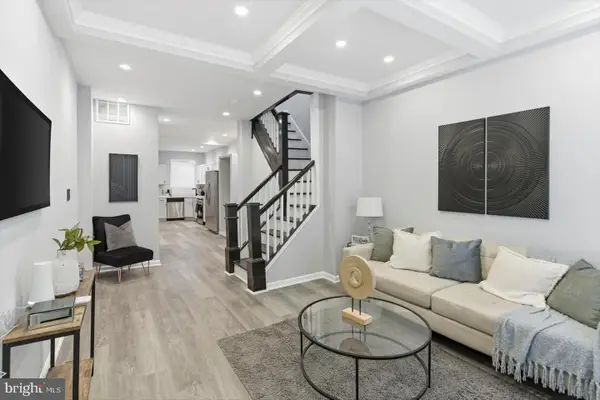 $209,000Active3 beds 2 baths1,000 sq. ft.
$209,000Active3 beds 2 baths1,000 sq. ft.2033 N Bentalou St, BALTIMORE, MD 21216
MLS# MDBA2197186Listed by: VYBE REALTY - New
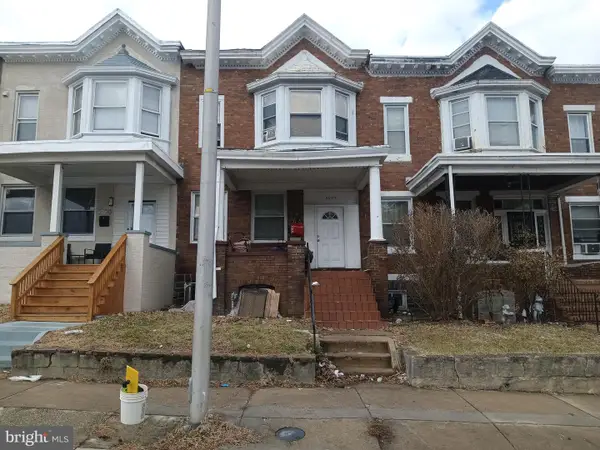 $35,000Active3 beds 2 baths1,428 sq. ft.
$35,000Active3 beds 2 baths1,428 sq. ft.2924 Presstman St, BALTIMORE, MD 21216
MLS# MDBA2197746Listed by: ASHLAND AUCTION GROUP LLC - Coming Soon
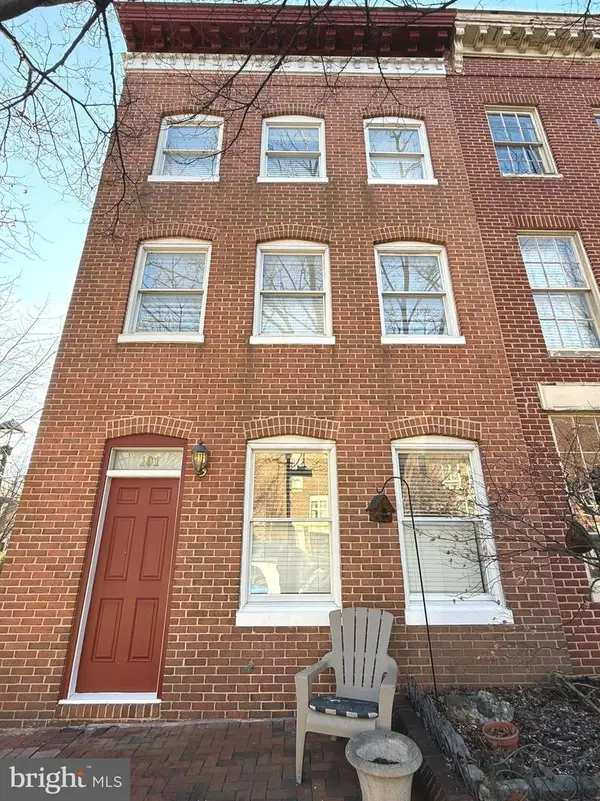 $675,000Coming Soon3 beds 3 baths
$675,000Coming Soon3 beds 3 baths101 W Hill Street, BALTIMORE, MD 21230
MLS# MDBA2198456Listed by: CUMMINGS & CO. REALTORS

