3405 Hilton Rd, BALTIMORE, MD 21215
Local realty services provided by:Better Homes and Gardens Real Estate Cassidon Realty
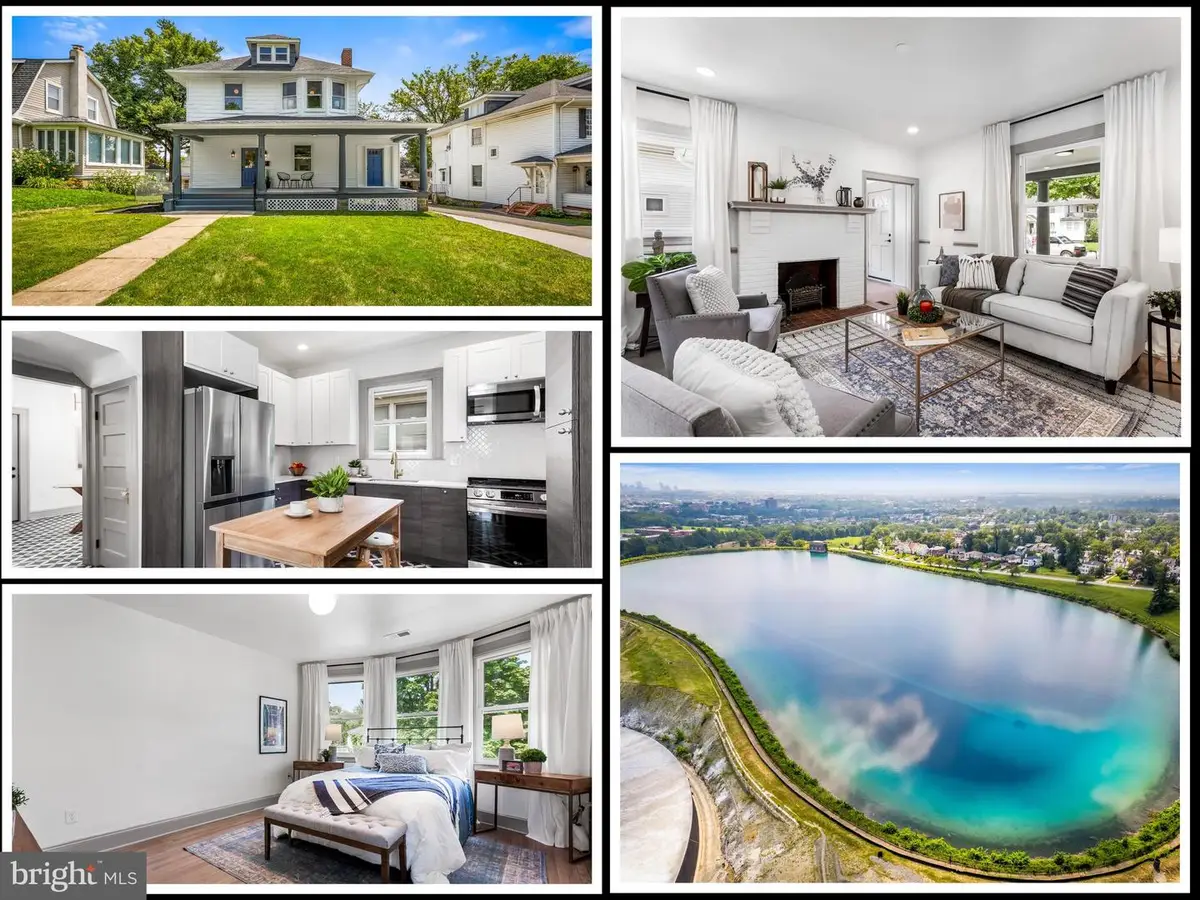
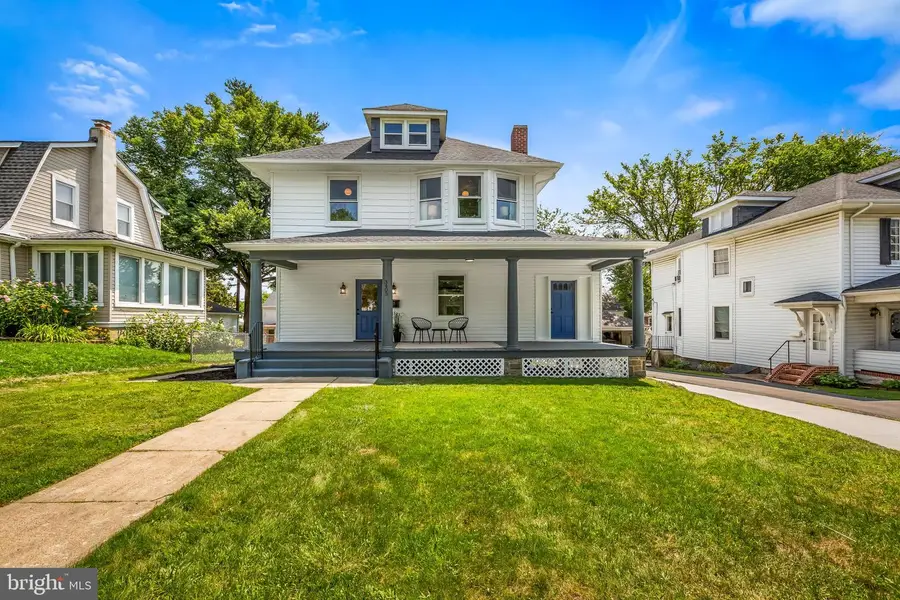

3405 Hilton Rd,BALTIMORE, MD 21215
$449,000
- 5 Beds
- 4 Baths
- 2,500 sq. ft.
- Single family
- Active
Listed by:kelly d terrill
Office:monument sotheby's international realty
MLS#:MDBA2175558
Source:BRIGHTMLS
Price summary
- Price:$449,000
- Price per sq. ft.:$179.6
About this home
Rare opportunity to own a CHAP credit APPROVED historic home in the Ashburton community one-half block from Lake Ashburton. With the CHAP tax credit, the buyer will potentially save approximately 90K in taxes over ten years! Fully updated home with historic charm throughout including original hardwood floors, doors, and trim. First floor has a modern kitchen with all the amenities and ample living and dining space. Second floor has three bedrooms with one in-suite bathroom and one hallway bathroom. The third floor can be used at the primary bedroom or an additional living space. The basement is fully finished with a full bathroom and plenty of space for entertaining or an additional bedroom. Don't miss the front porch perfect for guests and relaxing! Conveniently located within one mile of Druid Hill Park and Mondawmin Mall; five miles from the heart of Downtown Baltimore. Special financing deals available through NFM Lending. Please contact listing agent for details.
Contact an agent
Home facts
- Year built:1935
- Listing Id #:MDBA2175558
- Added:34 day(s) ago
- Updated:August 15, 2025 at 01:53 PM
Rooms and interior
- Bedrooms:5
- Total bathrooms:4
- Full bathrooms:3
- Half bathrooms:1
- Living area:2,500 sq. ft.
Heating and cooling
- Cooling:Central A/C
- Heating:Central, Electric, Forced Air
Structure and exterior
- Year built:1935
- Building area:2,500 sq. ft.
- Lot area:0.17 Acres
Utilities
- Water:Public
- Sewer:Public Septic, Public Sewer
Finances and disclosures
- Price:$449,000
- Price per sq. ft.:$179.6
- Tax amount:$4,629 (2024)
New listings near 3405 Hilton Rd
- Coming Soon
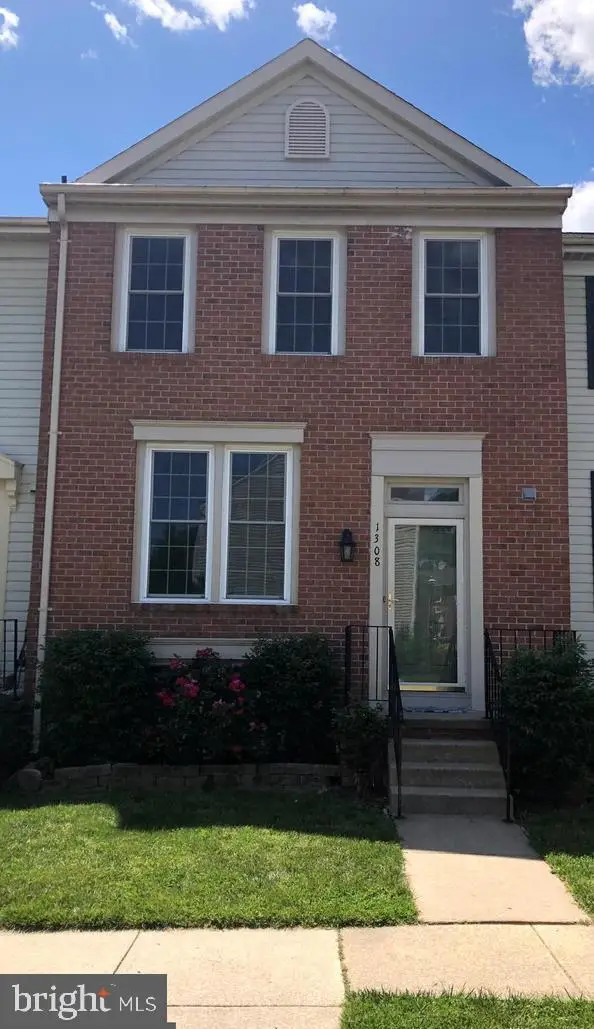 $389,900Coming Soon3 beds 2 baths
$389,900Coming Soon3 beds 2 baths1308 Hollow Glen Ct, BALTIMORE, MD 21240
MLS# MDAA2123018Listed by: COLDWELL BANKER REALTY - New
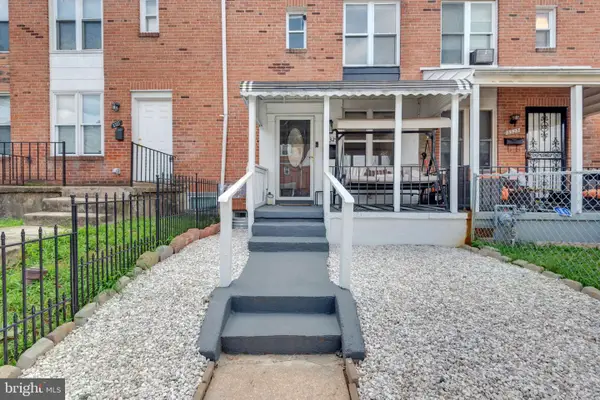 $220,000Active3 beds 2 baths1,197 sq. ft.
$220,000Active3 beds 2 baths1,197 sq. ft.3325 Brendan Ave, BALTIMORE, MD 21213
MLS# MDBA2178996Listed by: COMPASS - Coming Soon
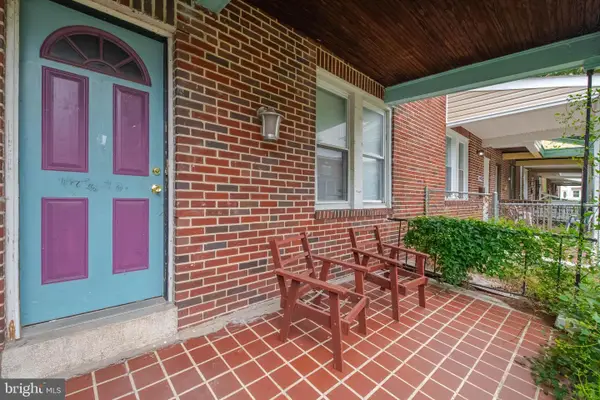 $99,900Coming Soon3 beds 2 baths
$99,900Coming Soon3 beds 2 baths4417 Old York Rd, BALTIMORE, MD 21212
MLS# MDBA2179826Listed by: RE/MAX ADVANTAGE REALTY - Coming Soon
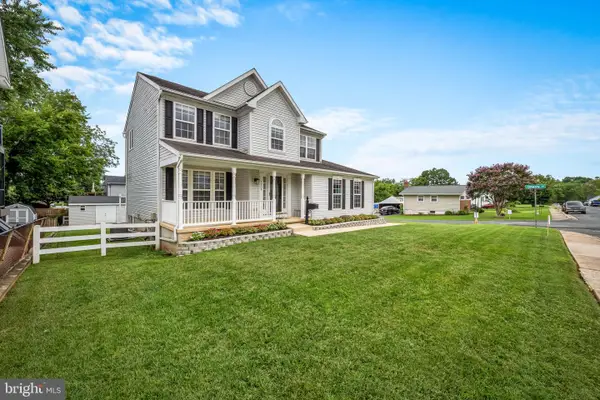 $459,999Coming Soon4 beds 4 baths
$459,999Coming Soon4 beds 4 baths7303 Linden Ave, BALTIMORE, MD 21206
MLS# MDBC2135978Listed by: ALLFIRST REALTY, INC. - Coming Soon
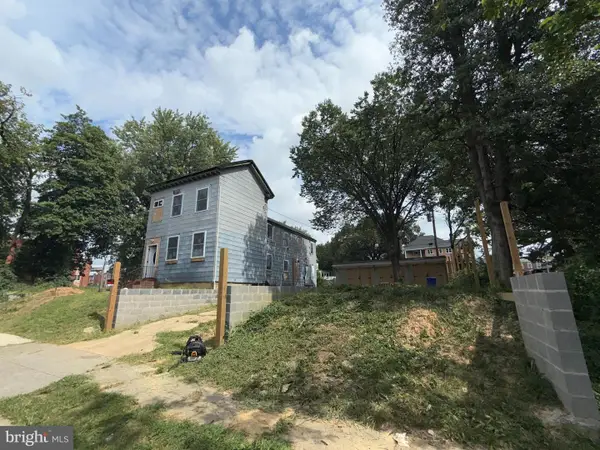 $175,000Coming Soon4 beds 3 baths
$175,000Coming Soon4 beds 3 baths1422 Homestead St, BALTIMORE, MD 21218
MLS# MDBA2179820Listed by: SPRING HILL REAL ESTATE, LLC. - New
 $109,900Active2 beds 1 baths
$109,900Active2 beds 1 baths2629 Kirk Ave, BALTIMORE, MD 21218
MLS# MDBA2179804Listed by: URBAN AND VILLAGE HOME - Coming SoonOpen Sun, 1 to 4pm
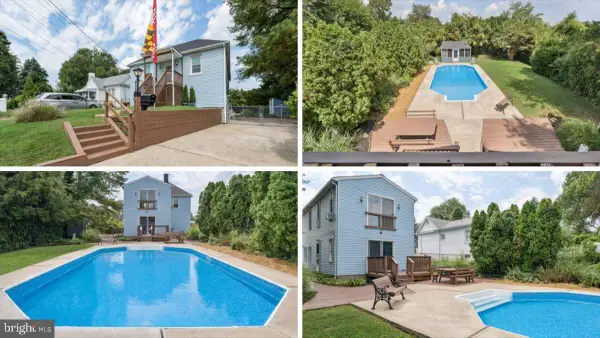 $349,900Coming Soon4 beds 2 baths
$349,900Coming Soon4 beds 2 baths214 Hillcrest Ave, BALTIMORE, MD 21225
MLS# MDAA2118890Listed by: BERKSHIRE HATHAWAY HOMESERVICES PENFED REALTY - Coming Soon
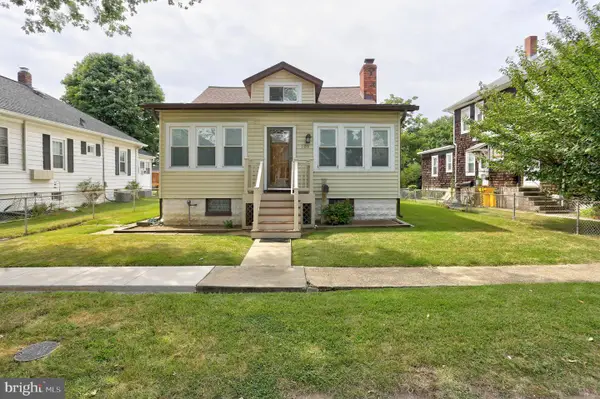 $280,000Coming Soon3 beds 1 baths
$280,000Coming Soon3 beds 1 baths109 5th Ave, BALTIMORE, MD 21225
MLS# MDAA2123380Listed by: KELLER WILLIAMS FLAGSHIP - Open Sun, 11am to 12:30pmNew
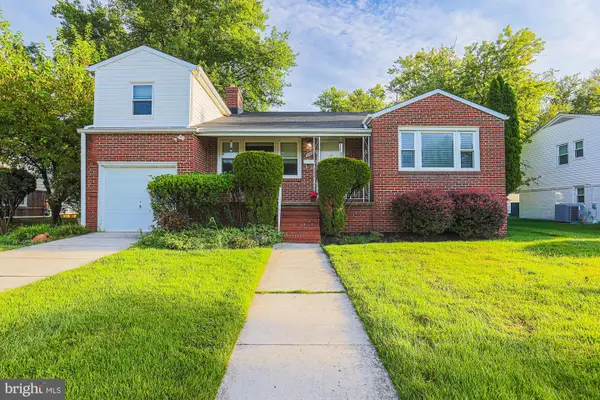 $625,000Active3 beds 3 baths1,914 sq. ft.
$625,000Active3 beds 3 baths1,914 sq. ft.3106 Hatton Rd, BALTIMORE, MD 21208
MLS# MDBC2137020Listed by: RE/MAX PREMIER ASSOCIATES - New
 $289,900Active3 beds 1 baths1,098 sq. ft.
$289,900Active3 beds 1 baths1,098 sq. ft.1900 Wilhelm Ave, BALTIMORE, MD 21237
MLS# MDBC2137240Listed by: BERKSHIRE HATHAWAY HOMESERVICES HOMESALE REALTY
