3414 Gwynns Falls Pkwy, BALTIMORE, MD 21216
Local realty services provided by:Better Homes and Gardens Real Estate Valley Partners
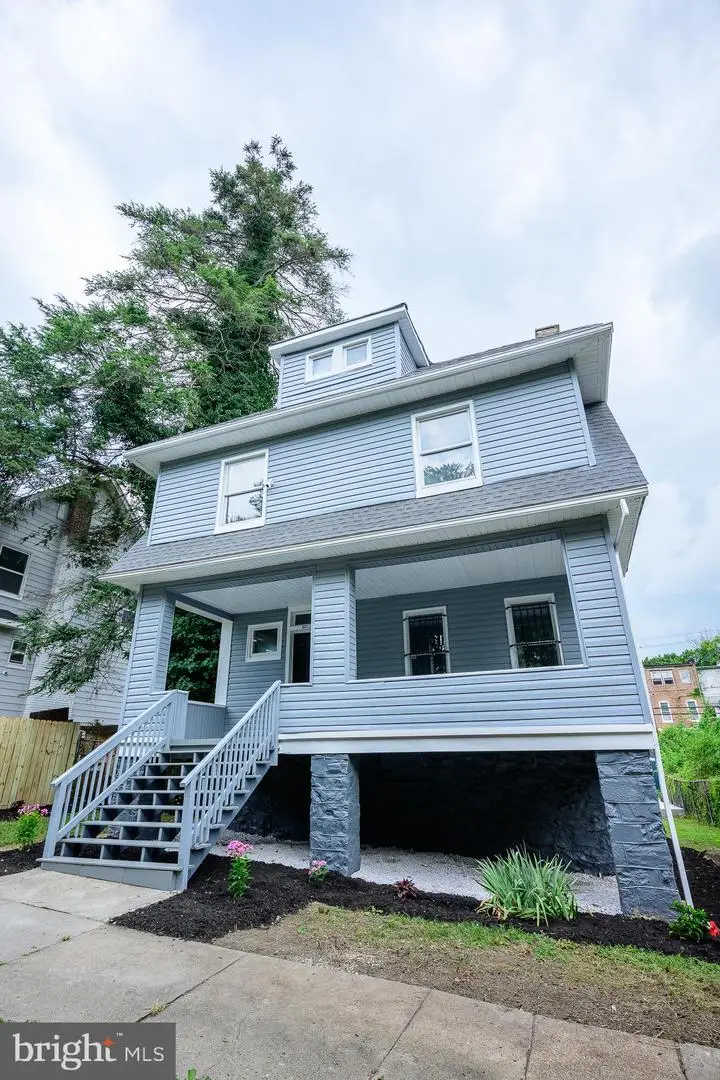

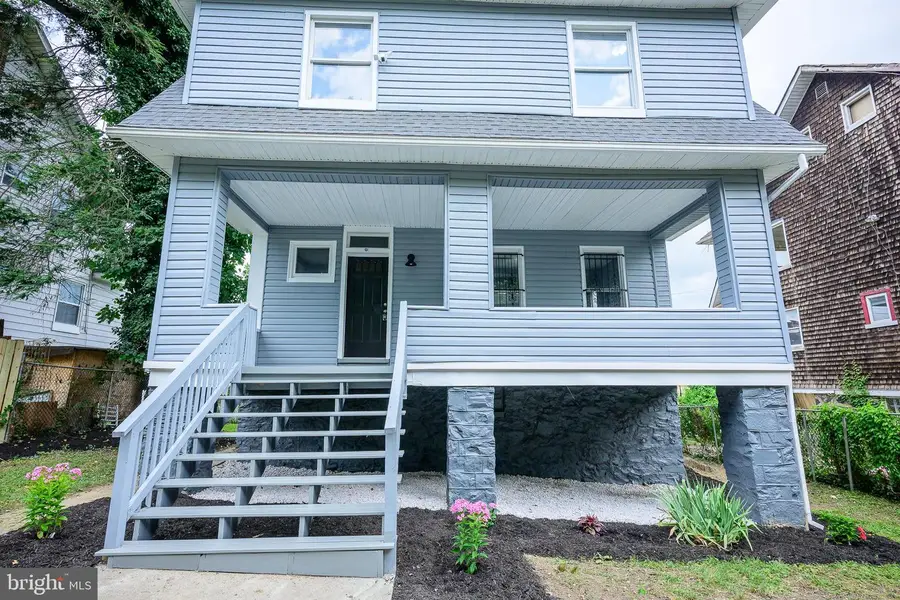
3414 Gwynns Falls Pkwy,BALTIMORE, MD 21216
$350,000
- 5 Beds
- 3 Baths
- 1,416 sq. ft.
- Single family
- Active
Listed by:sandra y guzman
Office:argent realty llc.
MLS#:MDBA2177296
Source:BRIGHTMLS
Price summary
- Price:$350,000
- Price per sq. ft.:$247.18
About this home
Welcome to beautifully renovated 5-bedroom home that perfectly blends timeless charm with modern ameneties. From the moment you enter, you’re welcomed by an abundance of natural light that fills the open, spaces. The layout is thoughtfully designed for comfort and flow, featuring a luxurious primary suite with a spa-inspired bathroom and generous walk-in closet. Whether you're entertaining or relaxing, the fully finished walk-out basement offers extra space for a guest suite, office, or media room—tailored to fit your lifestyle. Enjoy peace of mind with a brand-new roof, all-new appliances, and multiple parking options including a private rear parking pad and convenient front street parking. Located just minutes from the Mondawmin Metro station and major transit lines, commuting is effortless. Nature lovers will appreciate being close to Gwynns Falls/Leakin Park and Druid Hill Park, where trails, picnics, and green space await. This is more than a house—it’s a place to truly call home.
Contact an agent
Home facts
- Year built:1920
- Listing Id #:MDBA2177296
- Added:21 day(s) ago
- Updated:August 16, 2025 at 01:49 PM
Rooms and interior
- Bedrooms:5
- Total bathrooms:3
- Full bathrooms:2
- Half bathrooms:1
- Living area:1,416 sq. ft.
Heating and cooling
- Cooling:Central A/C
- Heating:Electric, Heat Pump(s)
Structure and exterior
- Roof:Shingle
- Year built:1920
- Building area:1,416 sq. ft.
- Lot area:0.11 Acres
Utilities
- Water:Public
- Sewer:Public Septic
Finances and disclosures
- Price:$350,000
- Price per sq. ft.:$247.18
- Tax amount:$3,293 (2024)
New listings near 3414 Gwynns Falls Pkwy
- New
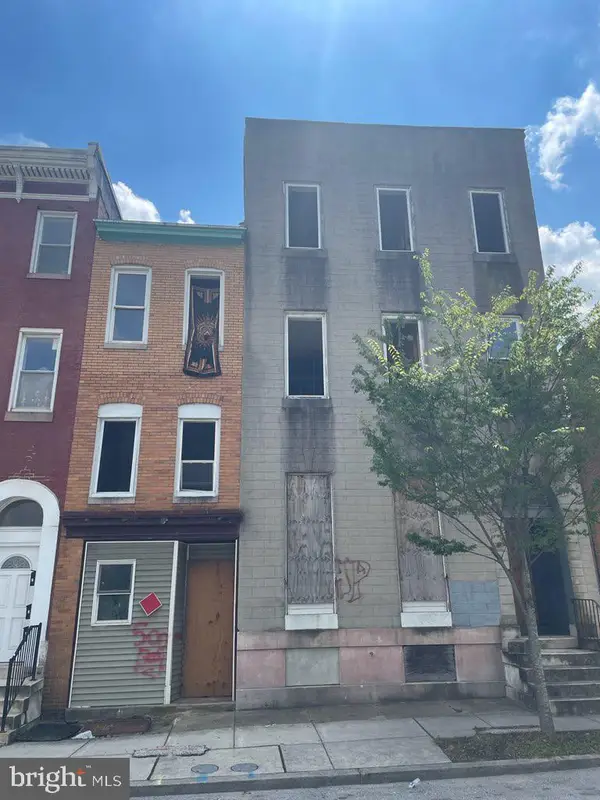 $180,000Active11 beds 6 baths6,234 sq. ft.
$180,000Active11 beds 6 baths6,234 sq. ft.1218 Mcculloh St, BALTIMORE, MD 21217
MLS# MDBA2179988Listed by: EXP REALTY, LLC - New
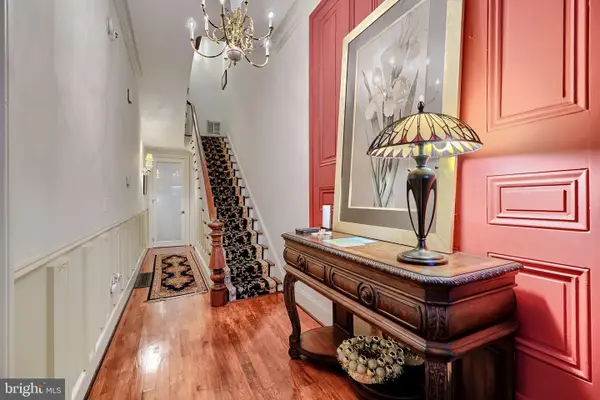 $950,000Active5 beds 4 baths3,340 sq. ft.
$950,000Active5 beds 4 baths3,340 sq. ft.1404 Park Ave, BALTIMORE, MD 21217
MLS# MDBA2179994Listed by: MONUMENT SOTHEBY'S INTERNATIONAL REALTY - New
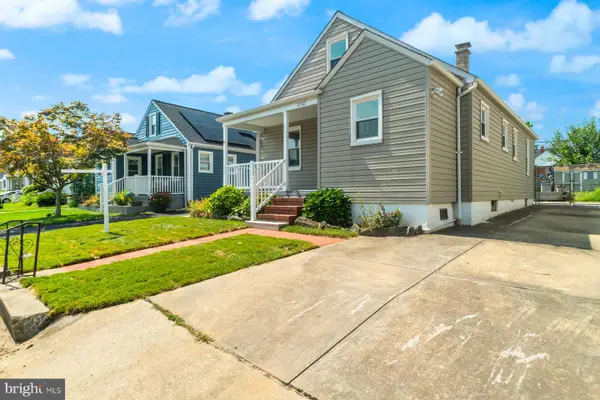 $335,000Active4 beds 2 baths1,439 sq. ft.
$335,000Active4 beds 2 baths1,439 sq. ft.2723 Glendale Rd, BALTIMORE, MD 21234
MLS# MDBC2137386Listed by: ARGENT REALTY,LLC - New
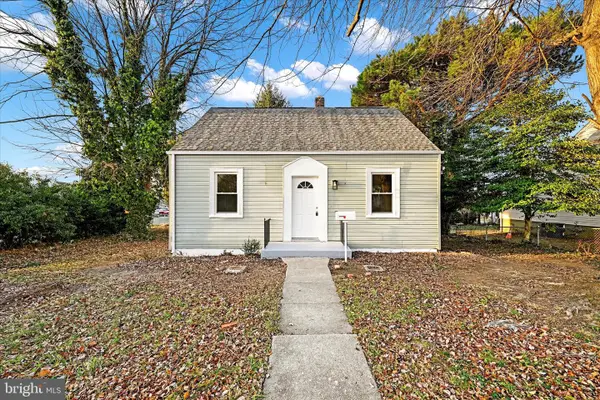 $269,500Active3 beds 1 baths1,008 sq. ft.
$269,500Active3 beds 1 baths1,008 sq. ft.18 Terrace Rd, BALTIMORE, MD 21221
MLS# MDBC2137388Listed by: CUMMINGS & CO. REALTORS - Coming Soon
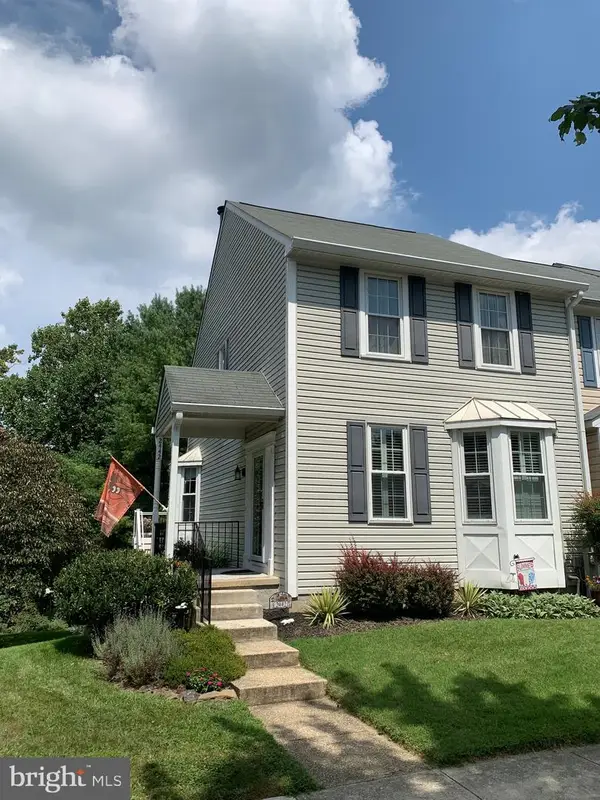 $460,000Coming Soon3 beds 3 baths
$460,000Coming Soon3 beds 3 baths2442 Quilting Bee Rd, BALTIMORE, MD 21228
MLS# MDBC2136002Listed by: LONG & FOSTER REAL ESTATE, INC. - New
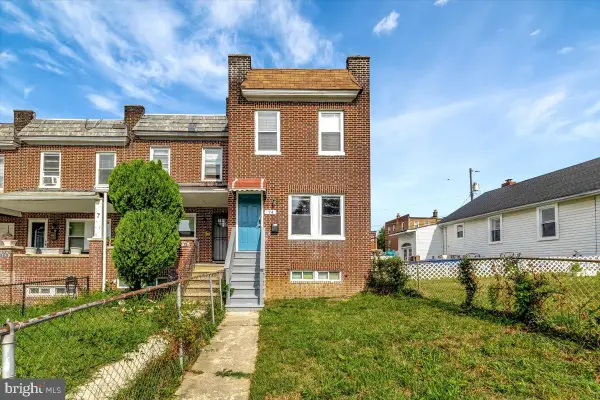 $164,900Active3 beds 1 baths1,624 sq. ft.
$164,900Active3 beds 1 baths1,624 sq. ft.74 S Kossuth St S, BALTIMORE, MD 21229
MLS# MDBA2179776Listed by: LONG & FOSTER REAL ESTATE, INC. - New
 $74,900Active3 beds 2 baths1,224 sq. ft.
$74,900Active3 beds 2 baths1,224 sq. ft.3800 Hayward Ave, BALTIMORE, MD 21215
MLS# MDBA2179984Listed by: POWERHOUSE REALTY, LLC. - Coming Soon
 $135,000Coming Soon2 beds 2 baths
$135,000Coming Soon2 beds 2 baths1103 Sargeant St, BALTIMORE, MD 21223
MLS# MDBA2179976Listed by: EXP REALTY, LLC - Coming Soon
 $335,000Coming Soon4 beds 1 baths
$335,000Coming Soon4 beds 1 baths617 North Bend, BALTIMORE, MD 21229
MLS# MDBC2137376Listed by: EPIQUE REALTY - New
 $283,000Active3 beds 4 baths912 sq. ft.
$283,000Active3 beds 4 baths912 sq. ft.315 Robinson St, BALTIMORE, MD 21224
MLS# MDBA2179666Listed by: UNITED REAL ESTATE EXECUTIVES
