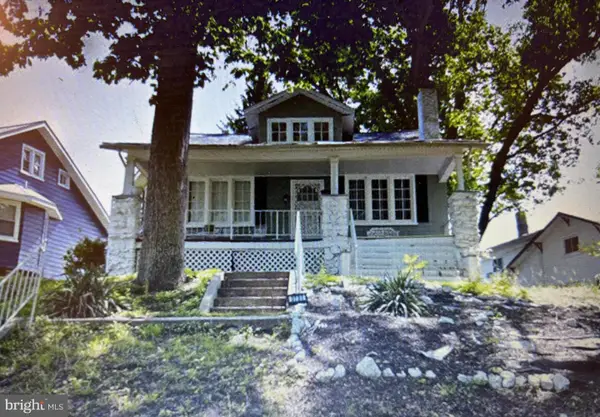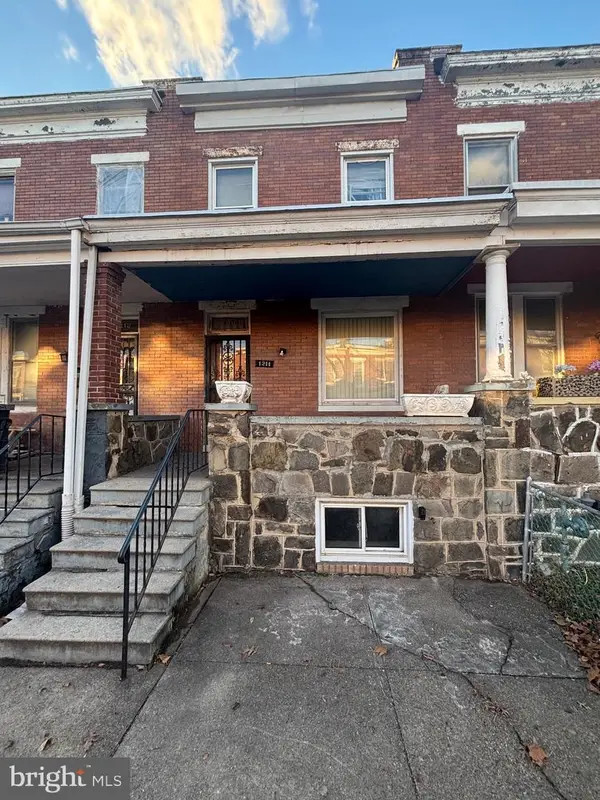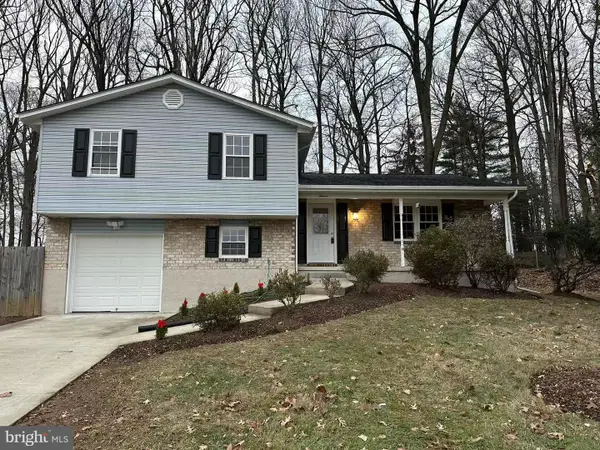3419 Odonnell St, Baltimore, MD 21224
Local realty services provided by:Better Homes and Gardens Real Estate Murphy & Co.
Listed by: sally l yasenka
Office: northrop realty
MLS#:MDBA2188776
Source:BRIGHTMLS
Price summary
- Price:$515,000
- Price per sq. ft.:$227.57
About this home
City living at its finest awaits in this striking brick and hardiplank style exterior townhouse, perfectly located in the heart of the city. Enjoy proximity to an abundance of shopping, dining, and entertainment, including Patterson Park, Brewer's Hill, The Shops at Canton Crossing, the Inner Harbor, and nearby sports stadiums. Step into the main level and be greeted by hardwood floors that flow seamlessly throughout, a charming brick accent wall, coffered ceilings that elevate the space, crown moldings, and a board-and-batten feature wall. The dining area leads seamlessly into the gourmet kitchen, where a breakfast bar peninsula, subway tile backsplash, 42” cabinetry, stainless steel appliances, and quartz countertops combine to create a chef-inspired space perfect for entertaining and everyday living. The main level also includes a powder room, laundry area, and access to the one-car parking pad. Retreat to the primary bedroom suite featuring a vaulted ceiling, recessed lighting, and two closets, one of which is a walk-in and connects to a dual-entry bath with marble-inspired flooring, double vanity, and walk-in shower with modern tile. A second bedroom suite completes the upper-level sleeping quarters. The spacious hallway leads to a rooftop deck offering spectacular city views. Commuting is effortless with major routes including I-695, I-83, and I-95 providing easy access to points north and south.
Improvements Include, Roof 2024, Roof Top Deck , HVAC, Hdwd Flooring , Kitchen Appliances, Washer & Dryer , Custom Closet in Primary, Custom Shades Upstairs, Interior Fresh Paint.
Contact an agent
Home facts
- Year built:1900
- Listing ID #:MDBA2188776
- Added:48 day(s) ago
- Updated:December 26, 2025 at 04:57 PM
Rooms and interior
- Bedrooms:3
- Total bathrooms:4
- Full bathrooms:3
- Half bathrooms:1
- Living area:2,263 sq. ft.
Heating and cooling
- Cooling:Central A/C
- Heating:Forced Air, Natural Gas
Structure and exterior
- Year built:1900
- Building area:2,263 sq. ft.
- Lot area:0.02 Acres
Schools
- High school:CALL SCHOOL BOARD
- Middle school:CALL SCHOOL BOARD
- Elementary school:CALL SCHOOL BOARD
Utilities
- Water:Public
- Sewer:Public Sewer
Finances and disclosures
- Price:$515,000
- Price per sq. ft.:$227.57
- Tax amount:$11,340 (2025)
New listings near 3419 Odonnell St
- Coming Soon
 $225,000Coming Soon3 beds 3 baths
$225,000Coming Soon3 beds 3 baths3731 Nortonia Rd, BALTIMORE, MD 21216
MLS# MDBA2195596Listed by: LONG & FOSTER REAL ESTATE, INC. - Coming Soon
 $245,000Coming Soon4 beds 2 baths
$245,000Coming Soon4 beds 2 baths3905 8th St, BALTIMORE, MD 21225
MLS# MDBA2195864Listed by: KELLER WILLIAMS GATEWAY LLC - New
 $65,000Active3 beds 2 baths1,268 sq. ft.
$65,000Active3 beds 2 baths1,268 sq. ft.1214 N Potomac St, BALTIMORE, MD 21213
MLS# MDBA2196004Listed by: COLDWELL BANKER REALTY - New
 $275,000Active4 beds 2 baths1,775 sq. ft.
$275,000Active4 beds 2 baths1,775 sq. ft.1535 Rosewick Ave, BALTIMORE, MD 21237
MLS# MDBC2148786Listed by: KELLER WILLIAMS LEGACY - Coming Soon
 $515,000Coming Soon3 beds 2 baths
$515,000Coming Soon3 beds 2 baths136 Hopkins Rd, BALTIMORE, MD 21212
MLS# MDBC2148784Listed by: CUMMINGS & CO REALTORS - New
 $329,000Active4 beds 2 baths2,351 sq. ft.
$329,000Active4 beds 2 baths2,351 sq. ft.1913 Chelsea Rd, BALTIMORE, MD 21216
MLS# MDBA2195996Listed by: MARYLAND REALTY COMPANY - Coming Soon
 $374,900Coming Soon4 beds 4 baths
$374,900Coming Soon4 beds 4 baths4701 Norfolk Ave, BALTIMORE, MD 21207
MLS# MDBA2195978Listed by: EXP REALTY, LLC - New
 $565,000Active4 beds 4 baths1,828 sq. ft.
$565,000Active4 beds 4 baths1,828 sq. ft.11 Brucetown Ct, BALTIMORE, MD 21228
MLS# MDBC2148834Listed by: LIBRA REALTY, LLC - New
 $250,000Active3 beds 3 baths2,200 sq. ft.
$250,000Active3 beds 3 baths2,200 sq. ft.518 N Lakewood, BALTIMORE, MD 21205
MLS# MDBA2195992Listed by: CUMMINGS & CO. REALTORS - New
 $294,999Active4 beds 4 baths
$294,999Active4 beds 4 baths2508 E Preston St, BALTIMORE, MD 21213
MLS# MDBA2195014Listed by: SAMSON PROPERTIES
