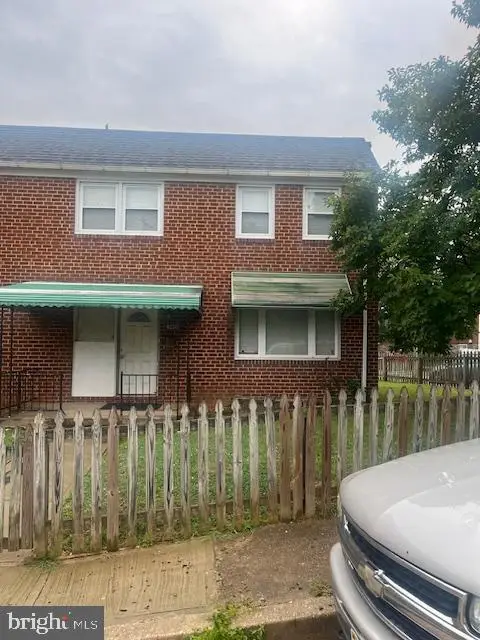3511 Cedardale Rd, Baltimore, MD 21215
Local realty services provided by:Better Homes and Gardens Real Estate Premier
3511 Cedardale Rd,Baltimore, MD 21215
$275,000
- 4 Beds
- 3 Baths
- 2,002 sq. ft.
- Single family
- Pending
Listed by: wingrove s lynton jr.
Office: keller williams legacy
MLS#:MDBA2179242
Source:BRIGHTMLS
Price summary
- Price:$275,000
- Price per sq. ft.:$137.36
About this home
Brimming with timeless appeal, this all-brick Colonial offers a graceful blend of classic architecture and generous living spaces. A welcoming foyer leads into sunlit living and dining rooms, where large windows and original character details create an inviting atmosphere for both daily living and entertaining. The home features 4 well-proportioned bedrooms, including a primary suite with a private full bath, complemented by an additional full bath and a main-level powder room for added convenience. The bright kitchen offers direct access to the backyard, providing the perfect canvas for an outdoor oasis or garden. A private driveway extends to a 2-car detached garage, while the level lawn offers ample space for gatherings, play, or quiet moments in the open air. Situated in the quiet Ashburton neighborhood with easy access to parks, shops, dining, and commuter routes, this residence combines enduring charm with exceptional potential, making it a home to enjoy now and for years to come.
Contact an agent
Home facts
- Year built:1936
- Listing ID #:MDBA2179242
- Added:95 day(s) ago
- Updated:November 15, 2025 at 09:07 AM
Rooms and interior
- Bedrooms:4
- Total bathrooms:3
- Full bathrooms:2
- Half bathrooms:1
- Living area:2,002 sq. ft.
Heating and cooling
- Cooling:Window Unit(s)
- Heating:Oil, Radiator
Structure and exterior
- Year built:1936
- Building area:2,002 sq. ft.
- Lot area:0.16 Acres
Schools
- Elementary school:DR. NATHAN A. PITTS ASHBURTON ELEMENTARY-MIDDLE
Utilities
- Water:Public
- Sewer:Public Sewer
Finances and disclosures
- Price:$275,000
- Price per sq. ft.:$137.36
- Tax amount:$5,101 (2024)
New listings near 3511 Cedardale Rd
- Coming Soon
 $179,000Coming Soon3 beds 2 baths
$179,000Coming Soon3 beds 2 baths1605 Carswell St, BALTIMORE, MD 21218
MLS# MDBA2191964Listed by: REALTY PLUS ASSOCIATES - Coming Soon
 $240,000Coming Soon2 beds 2 baths
$240,000Coming Soon2 beds 2 baths4306 Newport Ave, BALTIMORE, MD 21211
MLS# MDBA2191568Listed by: COMPASS - New
 $219,900Active4 beds -- baths1,460 sq. ft.
$219,900Active4 beds -- baths1,460 sq. ft.305 Elrino St, BALTIMORE, MD 21224
MLS# MDBA2192260Listed by: EXP REALTY, LLC. - New
 $219,900Active3 beds 2 baths1,460 sq. ft.
$219,900Active3 beds 2 baths1,460 sq. ft.305 Elrino St, BALTIMORE, MD 21224
MLS# MDBA2192264Listed by: EXP REALTY, LLC. - Open Sat, 1:30 to 3pmNew
 $199,000Active4 beds 1 baths2,380 sq. ft.
$199,000Active4 beds 1 baths2,380 sq. ft.3419 Alto Rd, BALTIMORE, MD 21216
MLS# MDBA2192246Listed by: REALTY ONE GROUP EXCELLENCE - New
 $249,900Active3 beds 3 baths1,677 sq. ft.
$249,900Active3 beds 3 baths1,677 sq. ft.602 Denison St, BALTIMORE, MD 21229
MLS# MDBA2192100Listed by: ADCORE REALTY - New
 $505,000Active3 beds 3 baths1,653 sq. ft.
$505,000Active3 beds 3 baths1,653 sq. ft.1910 Clifden Rd, BALTIMORE, MD 21228
MLS# MDBC2146172Listed by: HYATT & COMPANY REAL ESTATE, LLC - Open Sat, 12 to 1:30pmNew
 $295,000Active4 beds 2 baths1,120 sq. ft.
$295,000Active4 beds 2 baths1,120 sq. ft.1427 Homestead St, BALTIMORE, MD 21218
MLS# MDBA2190598Listed by: BERKSHIRE HATHAWAY HOMESERVICES PENFED REALTY - New
 $45,000Active2 beds 2 baths1,225 sq. ft.
$45,000Active2 beds 2 baths1,225 sq. ft.3737 Clarks Ln #205, BALTIMORE, MD 21215
MLS# MDBA2192006Listed by: REALTY ADVANTAGE OF MARYLAND LLC  $155,000Pending3 beds 1 baths1,200 sq. ft.
$155,000Pending3 beds 1 baths1,200 sq. ft.3401 Teresa Ct, BALTIMORE, MD 21213
MLS# MDBA2185850Listed by: SAMSON PROPERTIES
