3601 Clarks Ln #424, Baltimore, MD 21215
Local realty services provided by:Better Homes and Gardens Real Estate Community Realty
Listed by: robert j chew, megan ashley caldwell
Office: samson properties
MLS#:MDBA2169096
Source:BRIGHTMLS
Price summary
- Price:$79,000
- Price per sq. ft.:$49.34
About this home
Welcome to 3601 Clarks Lane #424—a spacious 2-bedroom, 2-bath condo with a versatile den that can easily serve as a third bedroom or flex space. Featuring over 1,600 square feet of comfortable, low-maintenance living in the heart of Pikesville, this bright and open unit is perfect for both everyday living and entertaining.
The den includes a built-in bar, adding character and function to the flexible layout. An updated kitchen opens to the expansive living and dining areas, which flow seamlessly to your private 4th-floor balcony.
The oversized primary suite offers a large walk-in closet and a mirrored vanity area—ideal for your morning routine. Enjoy outstanding value with all utilities and basic cable included in the condo fee, covering electricity, water, heating, and air conditioning.
Additional perks include access to assigned underground garage parking for under $50/month. This is a rare opportunity for space, convenience, and carefree living in one of Pikesville’s most desirable locations!
Contact an agent
Home facts
- Year built:1967
- Listing ID #:MDBA2169096
- Added:259 day(s) ago
- Updated:February 12, 2026 at 06:35 AM
Rooms and interior
- Bedrooms:2
- Total bathrooms:2
- Full bathrooms:2
- Living area:1,601 sq. ft.
Heating and cooling
- Cooling:Central A/C
- Heating:Electric, Forced Air
Structure and exterior
- Year built:1967
- Building area:1,601 sq. ft.
Utilities
- Water:Public
- Sewer:Public Sewer
Finances and disclosures
- Price:$79,000
- Price per sq. ft.:$49.34
- Tax amount:$1,510 (2024)
New listings near 3601 Clarks Ln #424
- Coming Soon
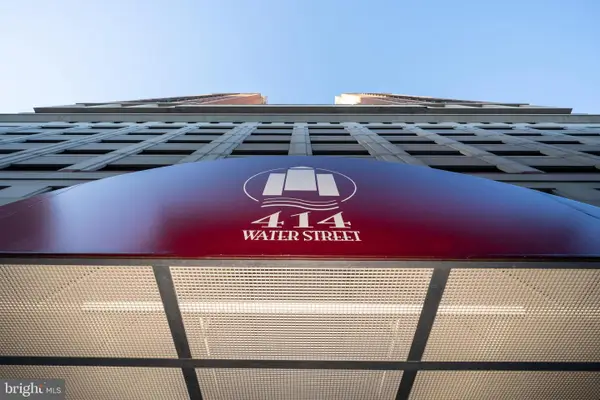 $199,000Coming Soon2 beds 2 baths
$199,000Coming Soon2 beds 2 baths414 Water St #1315, BALTIMORE, MD 21202
MLS# MDBA2197128Listed by: CORNER HOUSE REALTY - New
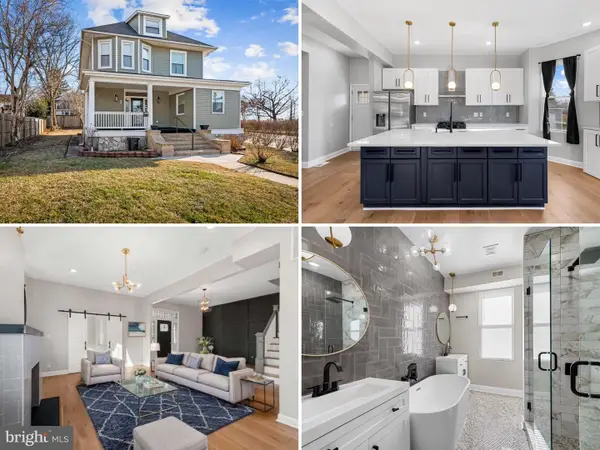 $625,000Active6 beds 5 baths3,380 sq. ft.
$625,000Active6 beds 5 baths3,380 sq. ft.5503 Stuart Ave, BALTIMORE, MD 21215
MLS# MDBA2199346Listed by: RE/MAX ADVANTAGE REALTY - New
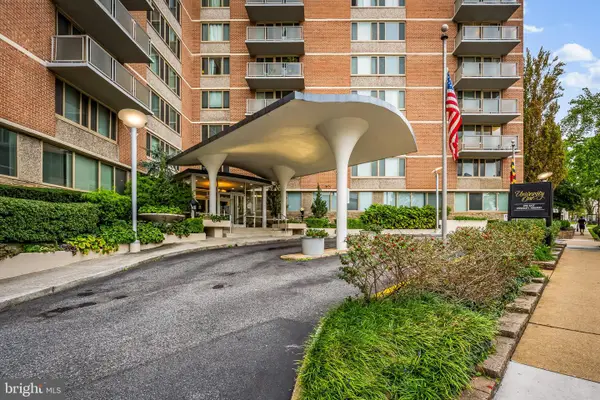 $130,000Active2 beds 1 baths916 sq. ft.
$130,000Active2 beds 1 baths916 sq. ft.1 E University Pkwy E #1303, BALTIMORE, MD 21218
MLS# MDBA2199712Listed by: LONG & FOSTER REAL ESTATE, INC - Coming Soon
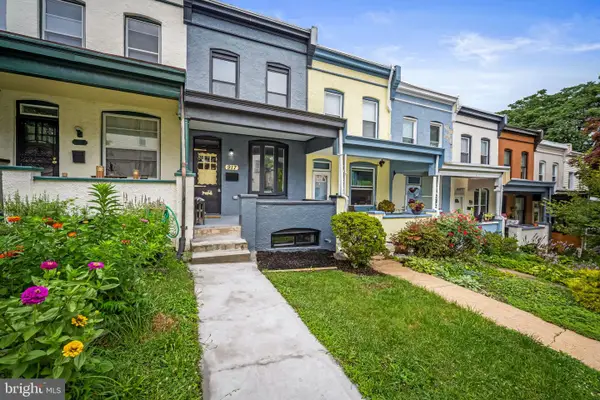 $439,999Coming Soon4 beds 4 baths
$439,999Coming Soon4 beds 4 baths917 W 33rd St, BALTIMORE, MD 21211
MLS# MDBA2199896Listed by: RE/MAX ADVANTAGE REALTY - Coming SoonOpen Sat, 12 to 1pm
 $400,000Coming Soon3 beds 4 baths
$400,000Coming Soon3 beds 4 baths507 S East Ave, BALTIMORE, MD 21224
MLS# MDBA2200138Listed by: AB & CO REALTORS, INC. - New
 $99,900Active3 beds 2 baths1,280 sq. ft.
$99,900Active3 beds 2 baths1,280 sq. ft.1809 E 32nd St, BALTIMORE, MD 21218
MLS# MDBA2202550Listed by: CUMMINGS & CO. REALTORS - Coming Soon
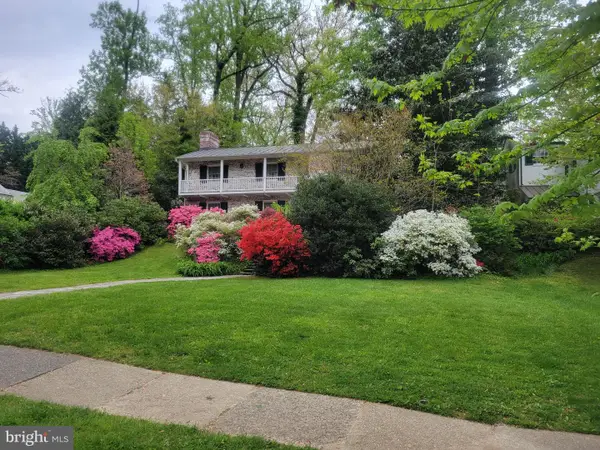 $690,000Coming Soon3 beds 4 baths
$690,000Coming Soon3 beds 4 baths5211 Springlake Way, BALTIMORE, MD 21212
MLS# MDBA2202910Listed by: COLDWELL BANKER REALTY - New
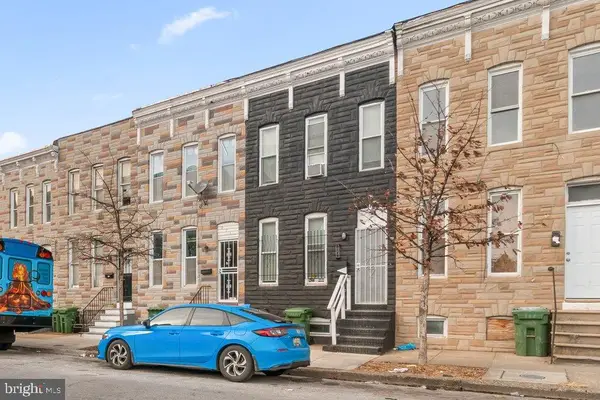 $139,999Active3 beds 2 baths1,210 sq. ft.
$139,999Active3 beds 2 baths1,210 sq. ft.2108 Ashton St, BALTIMORE, MD 21223
MLS# MDBA2202986Listed by: EXECUHOME REALTY - New
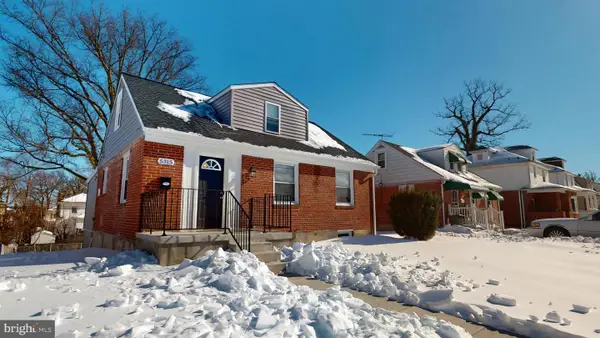 $374,900Active4 beds 3 baths1,952 sq. ft.
$374,900Active4 beds 3 baths1,952 sq. ft.5315 Midwood Ave, BALTIMORE, MD 21212
MLS# MDBA2203036Listed by: MARYLAND REALTY COMPANY - Coming SoonOpen Sat, 12 to 2pm
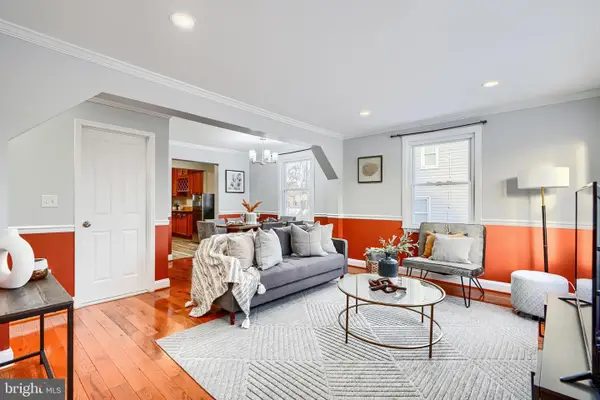 $299,900Coming Soon4 beds 4 baths
$299,900Coming Soon4 beds 4 baths5414 Radecke Ave, BALTIMORE, MD 21206
MLS# MDBA2203046Listed by: REALTY ONE GROUP UNIVERSAL

