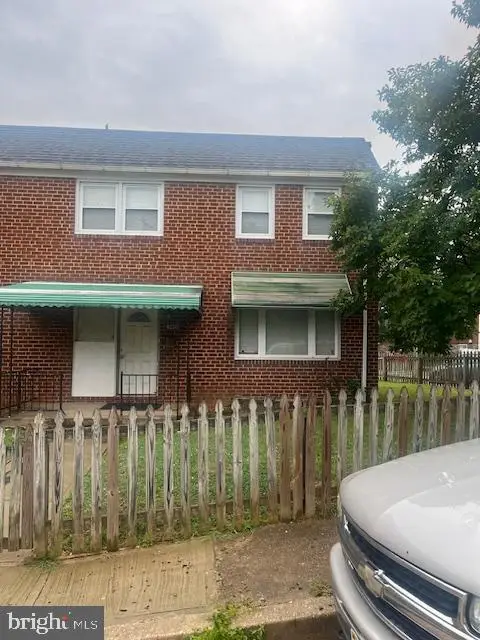3601 Greenway #206, Baltimore, MD 21218
Local realty services provided by:Better Homes and Gardens Real Estate Community Realty
3601 Greenway #206,Baltimore, MD 21218
$114,900
- 1 Beds
- 1 Baths
- 728 sq. ft.
- Condominium
- Pending
Listed by: natalya brusilovsky
Office: goldsmith realty, inc.
MLS#:MDBA2167544
Source:BRIGHTMLS
Price summary
- Price:$114,900
- Price per sq. ft.:$157.83
About this home
Back on the market with a new great price!
Welcome home to your new, large, bright and beautiful condo! Sun beaming through giant curved windows overlooking spawning green space, but just a few blocks away from the bustling Charles Village restuarants and shops, Johns Hopkins University, and Union Memorial Hospital.
Step into your large, sunny living room area , fit for entertaining, with original parquet floors and two surprisingly large closets for storage. Straight ahead, you'll be drawn to the ceiling to seating bowed windows. Around the corner, you'll find a modern kitchen with upgraded appliances and gorgeous wood cabinetry, with enough space for your eat-in Golden Girls table and cheesecake.
Across the way, you can ease into your private bedroom suite, with more giant windows and those beautiful original floor tiles, two functional closets with unique closet organization. Decent sized full bathroom with original tiles and mirrors, all kept in great condition.
This condo has everything! 24-hour exceptional desk service, gorgeous lobby area and active and friendly condo community, attached parking garage space, storage space, a healthy reserve fund, and more charm at every step.
Everything is in great condition, ready for you to move in and start your next chapter, in this haven of central north Baltimore.
Contact an agent
Home facts
- Year built:1955
- Listing ID #:MDBA2167544
- Added:188 day(s) ago
- Updated:November 15, 2025 at 09:07 AM
Rooms and interior
- Bedrooms:1
- Total bathrooms:1
- Full bathrooms:1
- Living area:728 sq. ft.
Heating and cooling
- Cooling:Central A/C
- Heating:Forced Air, Natural Gas
Structure and exterior
- Year built:1955
- Building area:728 sq. ft.
Utilities
- Water:Public
- Sewer:Public Sewer
Finances and disclosures
- Price:$114,900
- Price per sq. ft.:$157.83
- Tax amount:$1,546 (2024)
New listings near 3601 Greenway #206
- Coming Soon
 $179,000Coming Soon3 beds 2 baths
$179,000Coming Soon3 beds 2 baths1605 Carswell St, BALTIMORE, MD 21218
MLS# MDBA2191964Listed by: REALTY PLUS ASSOCIATES - Coming Soon
 $240,000Coming Soon2 beds 2 baths
$240,000Coming Soon2 beds 2 baths4306 Newport Ave, BALTIMORE, MD 21211
MLS# MDBA2191568Listed by: COMPASS - New
 $219,900Active4 beds -- baths1,460 sq. ft.
$219,900Active4 beds -- baths1,460 sq. ft.305 Elrino St, BALTIMORE, MD 21224
MLS# MDBA2192260Listed by: EXP REALTY, LLC. - New
 $219,900Active3 beds 2 baths1,460 sq. ft.
$219,900Active3 beds 2 baths1,460 sq. ft.305 Elrino St, BALTIMORE, MD 21224
MLS# MDBA2192264Listed by: EXP REALTY, LLC. - Open Sat, 1:30 to 3pmNew
 $199,000Active4 beds 1 baths2,380 sq. ft.
$199,000Active4 beds 1 baths2,380 sq. ft.3419 Alto Rd, BALTIMORE, MD 21216
MLS# MDBA2192246Listed by: REALTY ONE GROUP EXCELLENCE - New
 $249,900Active3 beds 3 baths1,677 sq. ft.
$249,900Active3 beds 3 baths1,677 sq. ft.602 Denison St, BALTIMORE, MD 21229
MLS# MDBA2192100Listed by: ADCORE REALTY - New
 $505,000Active3 beds 3 baths1,653 sq. ft.
$505,000Active3 beds 3 baths1,653 sq. ft.1910 Clifden Rd, BALTIMORE, MD 21228
MLS# MDBC2146172Listed by: HYATT & COMPANY REAL ESTATE, LLC - Open Sat, 12 to 1:30pmNew
 $295,000Active4 beds 2 baths1,120 sq. ft.
$295,000Active4 beds 2 baths1,120 sq. ft.1427 Homestead St, BALTIMORE, MD 21218
MLS# MDBA2190598Listed by: BERKSHIRE HATHAWAY HOMESERVICES PENFED REALTY - New
 $45,000Active2 beds 2 baths1,225 sq. ft.
$45,000Active2 beds 2 baths1,225 sq. ft.3737 Clarks Ln #205, BALTIMORE, MD 21215
MLS# MDBA2192006Listed by: REALTY ADVANTAGE OF MARYLAND LLC  $155,000Pending3 beds 1 baths1,200 sq. ft.
$155,000Pending3 beds 1 baths1,200 sq. ft.3401 Teresa Ct, BALTIMORE, MD 21213
MLS# MDBA2185850Listed by: SAMSON PROPERTIES
