3601 Greenway #707, Baltimore, MD 21218
Local realty services provided by:Better Homes and Gardens Real Estate Reserve
3601 Greenway #707,Baltimore, MD 21218
$125,000
- 2 Beds
- 2 Baths
- - sq. ft.
- Condominium
- Sold
Listed by: cara s kohler
Office: compass
MLS#:MDBA2186070
Source:BRIGHTMLS
Sorry, we are unable to map this address
Price summary
- Price:$125,000
About this home
$20,000 PRICE REDUCTION MAKES THIS AN AMAZING VALUE - DON'T WAIT! Discover The Carrollton and this inviting 2-bedroom, 2-bathroom apartment!. This traditional-style unit features a thoughtful floor plan, including a dining room and and separated bedrooms, all awash in natural light. Enjoy the convenience of a galley kitchen equipped with a gas oven/range, refrigerator, and dishwasher and granite countertops, perfect for culinary enthusiasts. Residents benefit from a range of amenities, including front desked staffed 24/7, deeded parking, common grounds, and a meeting room, fostering a sense of community. The building offers easy access via an elevator and includes a storage bin for added convenience. Easy walking distance to Johns Hopkins University Homewood campus & JHMI shuttle, Union Memorial Hospital, Wavery Farmer's Market and the vibrant local shops and dining options of Charles Village, this home provides a perfect blend of comfort and accessibility. Condo fee includes heat, air conditioning, water, sewer and trash removal. Deeded parking space #1055 conveys. No pets in building.
Contact an agent
Home facts
- Year built:1955
- Listing ID #:MDBA2186070
- Added:1049 day(s) ago
- Updated:December 11, 2025 at 04:33 AM
Rooms and interior
- Bedrooms:2
- Total bathrooms:2
- Full bathrooms:2
Heating and cooling
- Cooling:Central A/C
- Heating:Convector, Natural Gas, Radiator
Structure and exterior
- Year built:1955
Schools
- Middle school:WAVERLY
- Elementary school:WAVERLY
Utilities
- Water:Public
- Sewer:Public Sewer
Finances and disclosures
- Price:$125,000
- Tax amount:$2,921 (2024)
New listings near 3601 Greenway #707
- Open Sat, 2:30 to 4:30pmNew
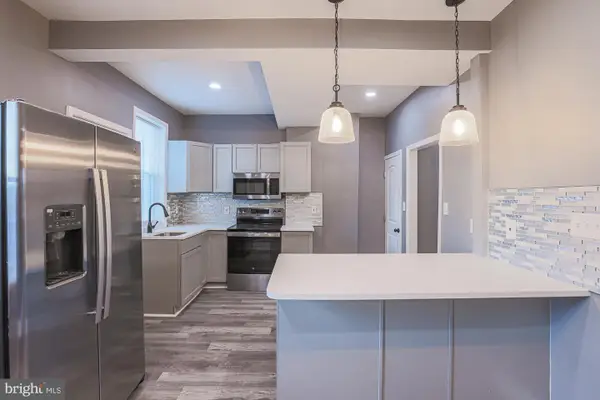 $225,000Active4 beds 4 baths2,079 sq. ft.
$225,000Active4 beds 4 baths2,079 sq. ft.3611 Belair Rd, BALTIMORE, MD 21213
MLS# MDBA2194862Listed by: KELLER WILLIAMS KEYSTONE REALTY - Coming Soon
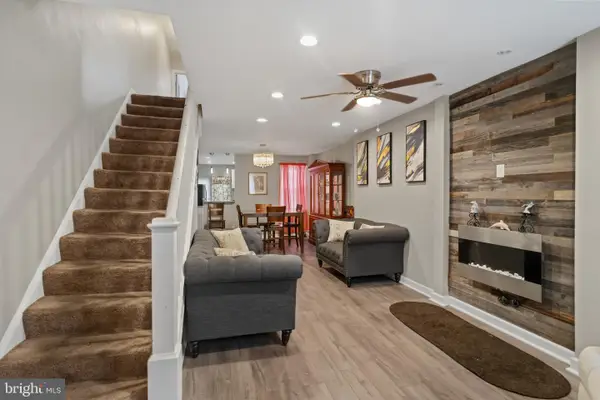 $190,000Coming Soon4 beds 2 baths
$190,000Coming Soon4 beds 2 baths3812 Flowerton Rd, BALTIMORE, MD 21229
MLS# MDBA2194904Listed by: NEXTHOME MIMS REALTY GROUP - New
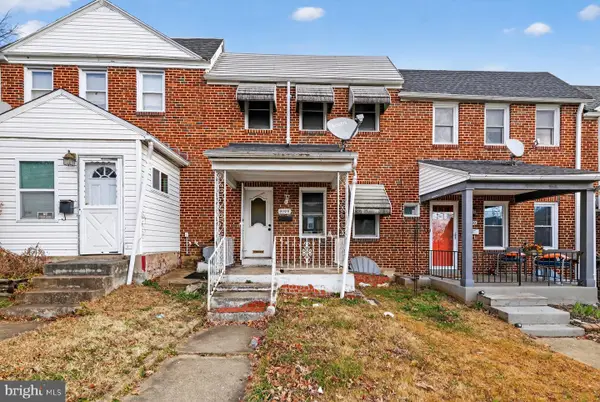 $115,000Active3 beds 2 baths1,152 sq. ft.
$115,000Active3 beds 2 baths1,152 sq. ft.4108 White Ave, BALTIMORE, MD 21206
MLS# MDBA2194908Listed by: PICKWICK REALTY - New
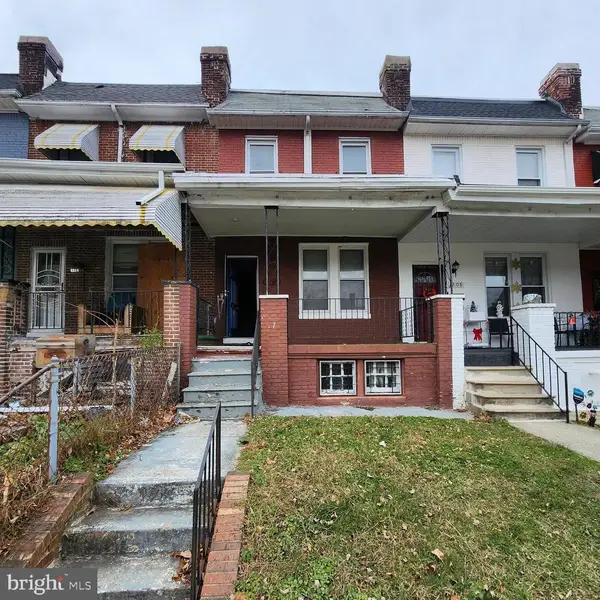 $70,000Active3 beds 1 baths1,376 sq. ft.
$70,000Active3 beds 1 baths1,376 sq. ft.1206 Dukeland St, BALTIMORE, MD 21216
MLS# MDBA2194910Listed by: VYBE REALTY - New
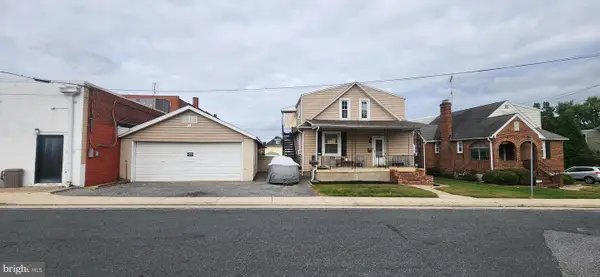 $409,900Active4 beds -- baths1,872 sq. ft.
$409,900Active4 beds -- baths1,872 sq. ft.3000 Lavender Ave, BALTIMORE, MD 21234
MLS# MDBC2148192Listed by: CUMMINGS & CO. REALTORS - Open Sat, 11am to 1pmNew
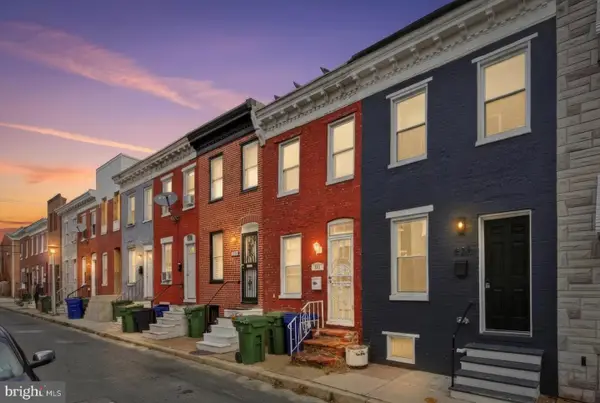 $185,000Active2 beds 2 baths720 sq. ft.
$185,000Active2 beds 2 baths720 sq. ft.623 Archer St, BALTIMORE, MD 21230
MLS# MDBA2194872Listed by: BRICK AND QUILL REALTY - New
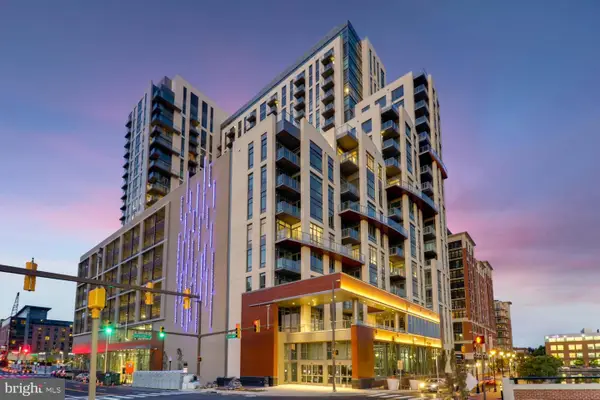 $749,000Active2 beds 1 baths1,150 sq. ft.
$749,000Active2 beds 1 baths1,150 sq. ft.1330 Lancaster St #c403, BALTIMORE, MD 21231
MLS# MDBA2194894Listed by: MONUMENT SOTHEBY'S INTERNATIONAL REALTY - New
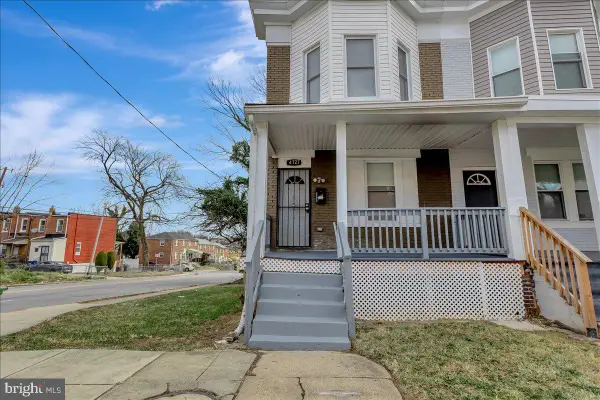 $144,000Active3 beds 1 baths1,296 sq. ft.
$144,000Active3 beds 1 baths1,296 sq. ft.4727 Old York Rd, BALTIMORE, MD 21212
MLS# MDBA2194898Listed by: LONG & FOSTER REAL ESTATE, INC. - New
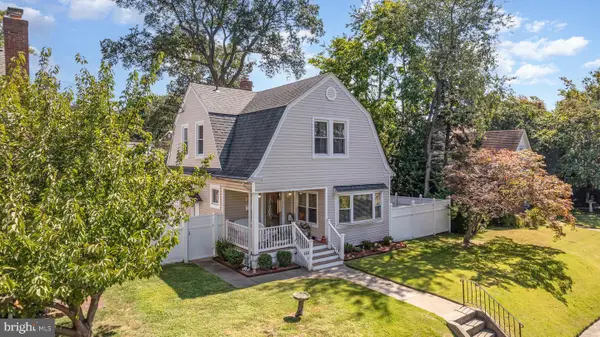 $325,000Active4 beds 3 baths2,669 sq. ft.
$325,000Active4 beds 3 baths2,669 sq. ft.3013 Dunleer Rd, BALTIMORE, MD 21222
MLS# MDBC2147388Listed by: EXP REALTY, LLC - Coming Soon
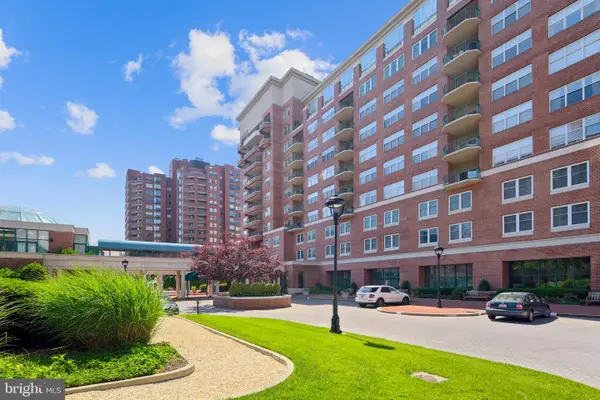 $384,900Coming Soon2 beds 2 baths
$384,900Coming Soon2 beds 2 baths3801 Canterbury Rd #404, BALTIMORE, MD 21218
MLS# MDBA2194684Listed by: BERKSHIRE HATHAWAY HOMESERVICES HOMESALE REALTY
