3610 E Northern Pkwy, Baltimore, MD 21206
Local realty services provided by:Better Homes and Gardens Real Estate Murphy & Co.
3610 E Northern Pkwy,Baltimore, MD 21206
$255,000
- 3 Beds
- 2 Baths
- 1,470 sq. ft.
- Single family
- Active
Listed by:james m blaney
Office:cummings & co. realtors
MLS#:MDBA2176650
Source:BRIGHTMLS
Price summary
- Price:$255,000
- Price per sq. ft.:$173.47
About this home
Welcome to 3610 E Northern Parkway, where timeless charm meets modern updates. SPECIAL MMP FINANCING WTH DOWN PAYMENT ASSISTANCE AVAILABLE!* Step onto the beautifully updated 8' x 14' covered front porch and into the inviting living room, where you will immediately notice the gleaming refinished hardwood floors that extend throughout most of the main level, staircase, and upper-level hallway and bedrooms. The main level features a formal dining room with chair railing and a galley-style kitchen with luxury vinyl plank flooring and updated stainless steel appliances. Just off the kitchen is a split-entry stairwell leading to the lower level and a door to the driveway, offering off-street parking for approximately five vehicles. All exterior doors have been updated for added efficiency and security. The spacious lower level includes a large family/recreation room with built-in storage areas, as well as a generous utility/laundry room with a half bath. Notable updates include replacement windows (2008), roof (2013), HVAC system (2019), and electrical panel. Upstairs, you will find three comfortable bedrooms and a charming retro-style hall bath. This all brick semi-detached is larger than most and the fee simple lot also offers a spacious side and rear yard—ideal for entertaining—and a storage shed. Don’t miss this opportunity to own a lovingly maintained and thoughtfully updated home! Just minutes from Rt 1 (Belair Rd), Beltway (695) and Rt I-95. (* not all borrowers will qualify)
Contact an agent
Home facts
- Year built:1955
- Listing ID #:MDBA2176650
- Added:68 day(s) ago
- Updated:September 30, 2025 at 01:59 PM
Rooms and interior
- Bedrooms:3
- Total bathrooms:2
- Full bathrooms:1
- Half bathrooms:1
- Living area:1,470 sq. ft.
Heating and cooling
- Cooling:Ceiling Fan(s), Central A/C
- Heating:90% Forced Air, Natural Gas
Structure and exterior
- Roof:Shingle
- Year built:1955
- Building area:1,470 sq. ft.
- Lot area:0.1 Acres
Utilities
- Water:Public
- Sewer:Public Septic
Finances and disclosures
- Price:$255,000
- Price per sq. ft.:$173.47
- Tax amount:$3,546 (2025)
New listings near 3610 E Northern Pkwy
- New
 $249,990Active3 beds 3 baths2,079 sq. ft.
$249,990Active3 beds 3 baths2,079 sq. ft.39 N Eden St, BALTIMORE, MD 21231
MLS# MDBA2185568Listed by: BERKSHIRE HATHAWAY HOMESERVICES HOMESALE REALTY - New
 $542,528Active5 beds 5 baths2,850 sq. ft.
$542,528Active5 beds 5 baths2,850 sq. ft.528 S Paca St, BALTIMORE, MD 21230
MLS# MDBA2185676Listed by: KELLER WILLIAMS CAPITAL PROPERTIES - Coming SoonOpen Sat, 11am to 1pm
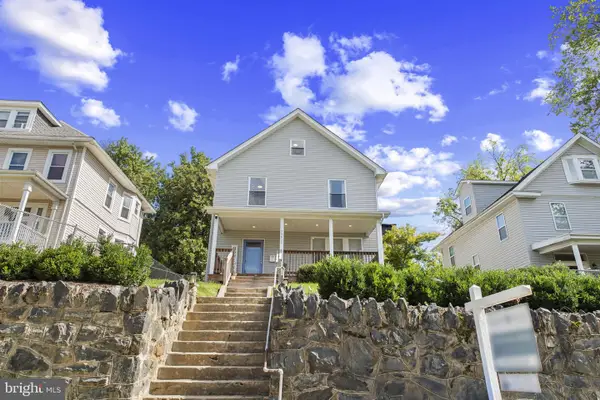 $360,000Coming Soon5 beds 4 baths
$360,000Coming Soon5 beds 4 baths2205 Elsinore Ave, BALTIMORE, MD 21216
MLS# MDBA2183868Listed by: CORNER HOUSE REALTY - New
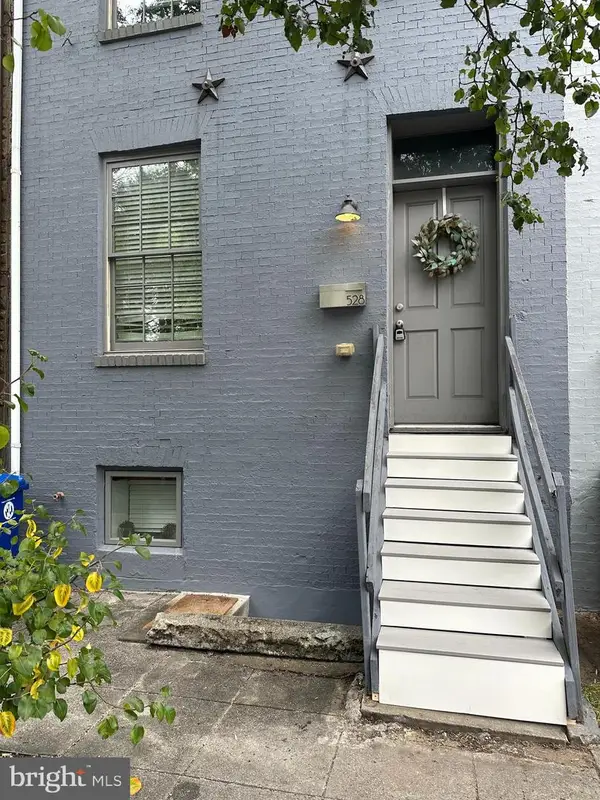 $542,528Active1 beds -- baths2,350 sq. ft.
$542,528Active1 beds -- baths2,350 sq. ft.528 S Paca St, BALTIMORE, MD 21230
MLS# MDBA2185678Listed by: KELLER WILLIAMS CAPITAL PROPERTIES - Coming Soon
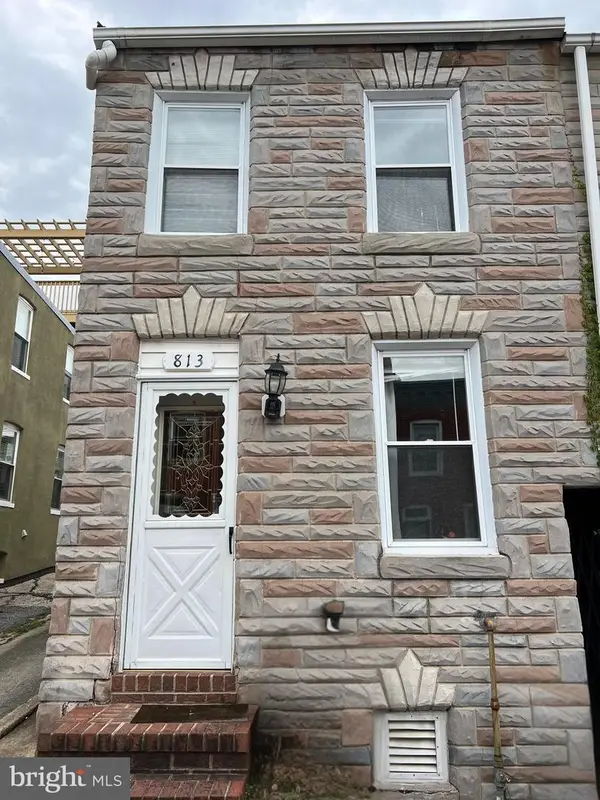 $255,000Coming Soon2 beds 1 baths
$255,000Coming Soon2 beds 1 baths813 S Curley St, BALTIMORE, MD 21224
MLS# MDBA2185674Listed by: RE/MAX ONE - New
 $80,000Active3 beds 2 baths
$80,000Active3 beds 2 baths1849 W Fayette St W, BALTIMORE, MD 21223
MLS# MDBA2183472Listed by: EXIT PREFERRED REALTY, LLC - New
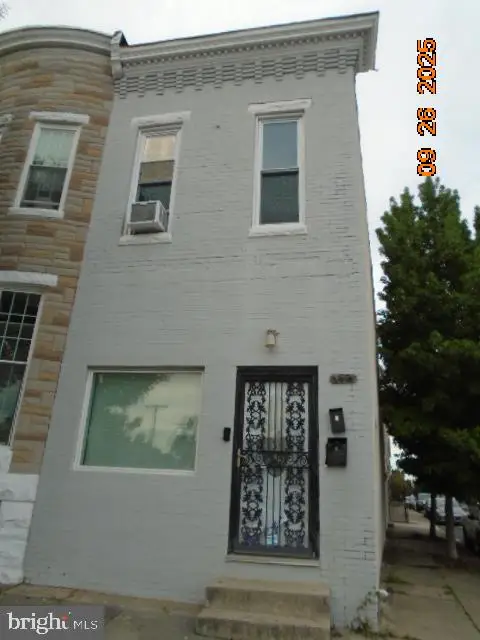 $234,000Active4 beds -- baths1,690 sq. ft.
$234,000Active4 beds -- baths1,690 sq. ft.2608 E Fayette St, BALTIMORE, MD 21224
MLS# MDBA2185660Listed by: MARYLAND REO REALTY, LLC - Coming SoonOpen Sat, 11:30am to 2pm
 $279,900Coming Soon3 beds 2 baths
$279,900Coming Soon3 beds 2 baths913 E 37th St, BALTIMORE, MD 21218
MLS# MDBA2185212Listed by: EXECUHOME REALTY - Coming SoonOpen Sat, 11am to 3pm
 $399,900Coming Soon3 beds 3 baths
$399,900Coming Soon3 beds 3 baths7932 E End Dr, BALTIMORE, MD 21226
MLS# MDAA2127408Listed by: BERKSHIRE HATHAWAY HOMESERVICES PENFED REALTY - Coming Soon
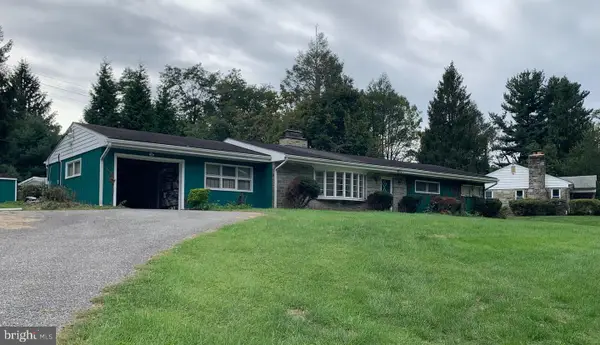 $380,000Coming Soon3 beds 2 baths
$380,000Coming Soon3 beds 2 baths8812 Wolverton Rd, BALTIMORE, MD 21234
MLS# MDBC2141680Listed by: CUMMINGS & CO. REALTORS
