3619 Glengyle Ave #8c, BALTIMORE, MD 21215
Local realty services provided by:Better Homes and Gardens Real Estate Premier
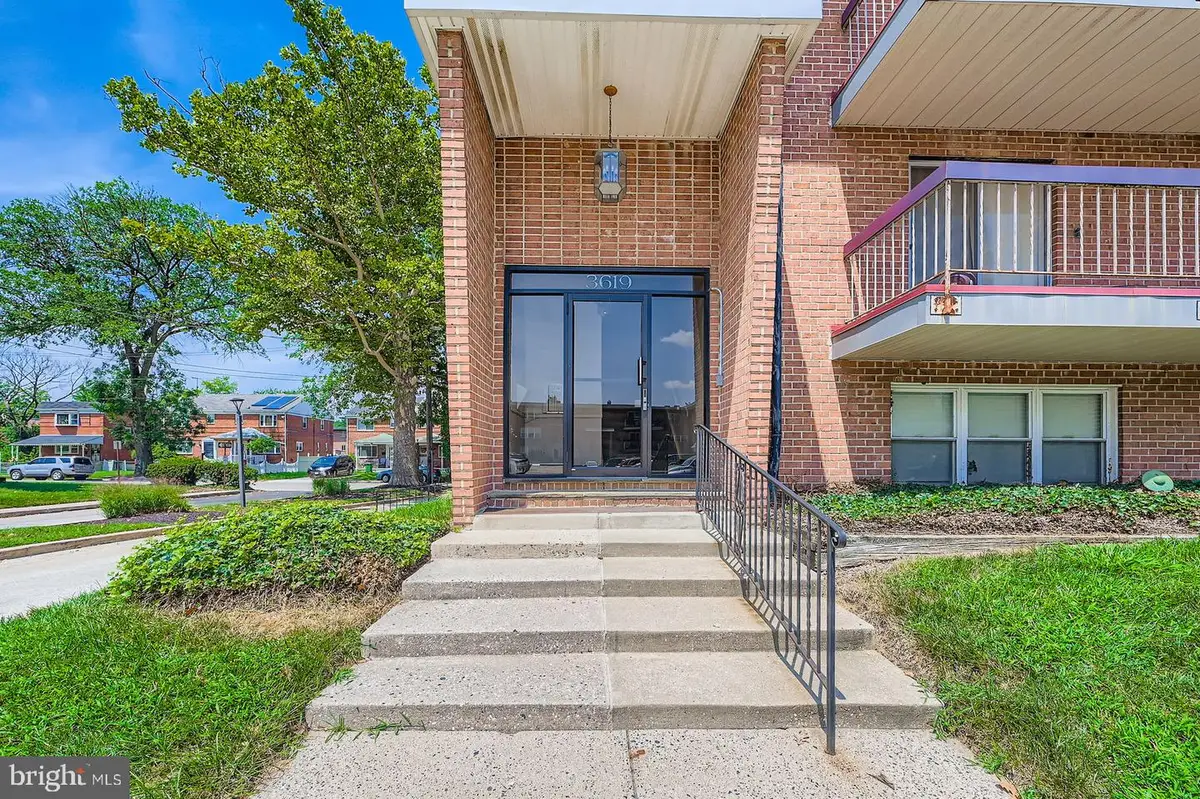
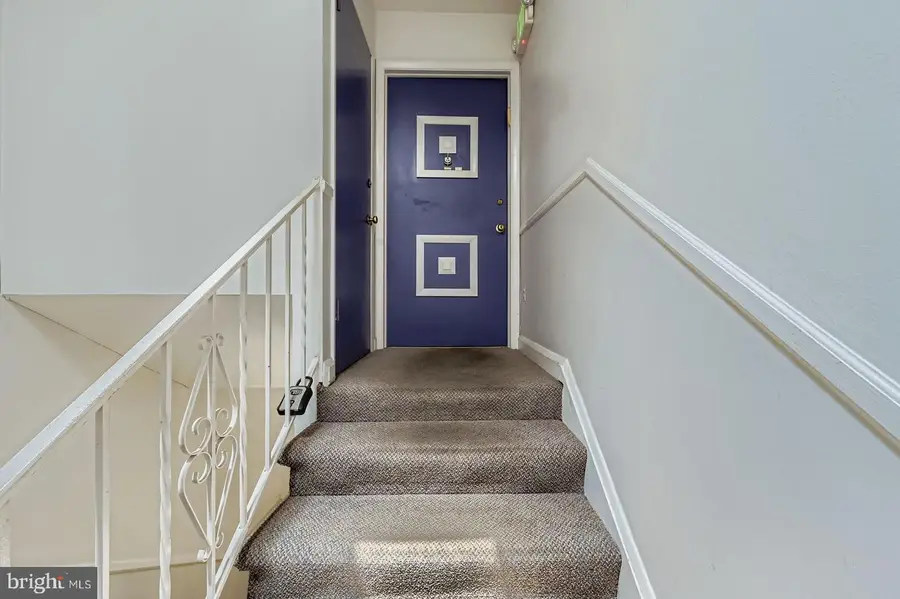
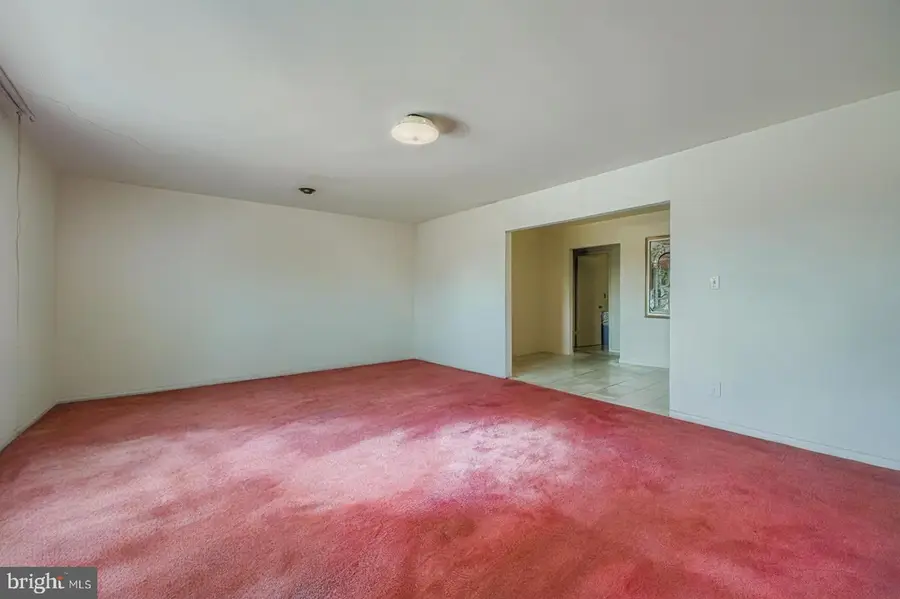
3619 Glengyle Ave #8c,BALTIMORE, MD 21215
$99,000
- 4 Beds
- 3 Baths
- 2,354 sq. ft.
- Condominium
- Active
Listed by:dimitrios lynch
Office:execuhome realty
MLS#:MDBA2178604
Source:BRIGHTMLS
Price summary
- Price:$99,000
- Price per sq. ft.:$42.06
About this home
Penthouse opportunity – priced to sell fast! Discover the largest unit in The Regency—a sprawling 2,354 sq. ft. top-floor condo that lives like a single-family home. Positioned like a peninsula with windows on three sides, this unique corner residence offers privacy, natural light, and expansive views from nearly every room. Penthouse opportunity – priced to sell fast! Discover the largest unit in The Regency—a sprawling 2,354 sq. ft. top-floor condo that lives like a single-family home. Positioned like a peninsula with windows on three sides, this unique corner residence offers privacy, natural light, and expansive views from nearly every room. Featuring 4 spacious bedrooms, 2.5 baths, and 2 private balconies, this home is brimming with potential. The grand 21’8” x 15’1” living room flows effortlessly into the formal dining room and a large, wraparound kitchen with separate eat-in area. The primary suite spans nearly 18 feet, with a wall of closets and en suite bath. The fourth bedroom—currently set up as a den—opens to a balcony and works beautifully as a home office. Bonus features include an oversized 8’6” x 10’10” laundry room, deep walk-in storage closets, and generous room sizes throughout. Yes, the kitchen and baths are dated—but that’s your opportunity to customize and build equity fast. Other units 500–700 sq. ft. smaller have sold for $160K+. Includes Parking Spot #37—the closest space to the front entrance! Currently occupied by a relative of the owner (who will vacate before settlement). Bring your vision and make this extraordinary space your own. Motivated seller—act quickly! Love it or leave it! Our 12-month "Buy it Back or Sell it for Free Guarantee" gives you peace of mind. Do you have a home to sell? Buy this home, and we will buy yours for cash!* Schedule a tour today! This building does not support FHA or VA loans. Must be conventional with minimum 10% down, DSCR or Bank Statement Loan. We just sold another unit in this building and can refer you to a lender that can get you approved without any delays or guesswork.
Contact an agent
Home facts
- Year built:1965
- Listing Id #:MDBA2178604
- Added:3 day(s) ago
- Updated:August 15, 2025 at 01:53 PM
Rooms and interior
- Bedrooms:4
- Total bathrooms:3
- Full bathrooms:2
- Half bathrooms:1
- Living area:2,354 sq. ft.
Heating and cooling
- Cooling:Central A/C
- Heating:Forced Air, Natural Gas
Structure and exterior
- Roof:Asphalt
- Year built:1965
- Building area:2,354 sq. ft.
- Lot area:0.05 Acres
Utilities
- Water:Public
- Sewer:Private Sewer
Finances and disclosures
- Price:$99,000
- Price per sq. ft.:$42.06
- Tax amount:$3,332 (2024)
New listings near 3619 Glengyle Ave #8c
- Coming Soon
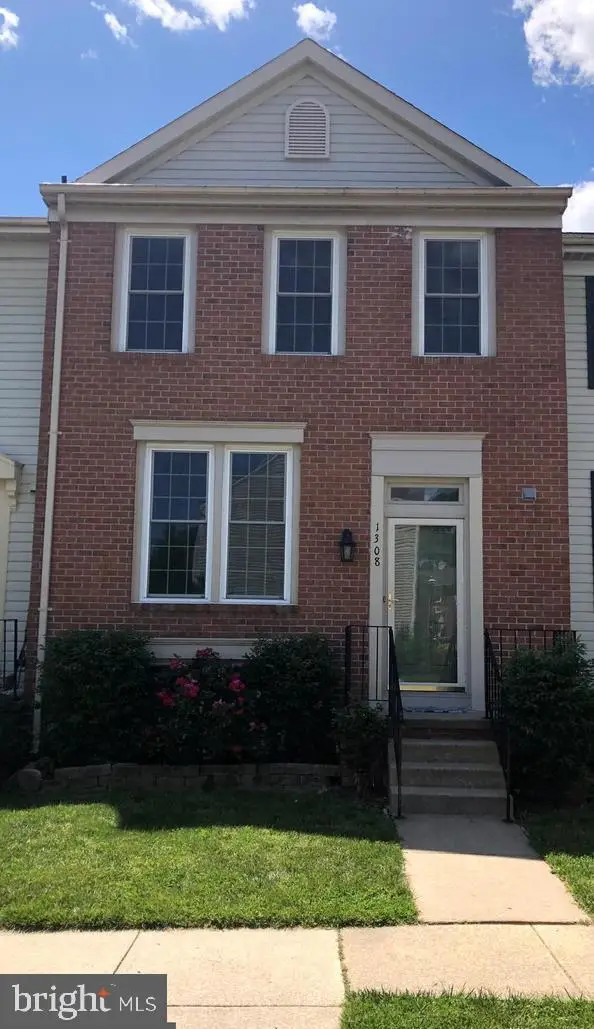 $389,900Coming Soon3 beds 2 baths
$389,900Coming Soon3 beds 2 baths1308 Hollow Glen Ct, BALTIMORE, MD 21240
MLS# MDAA2123018Listed by: COLDWELL BANKER REALTY - New
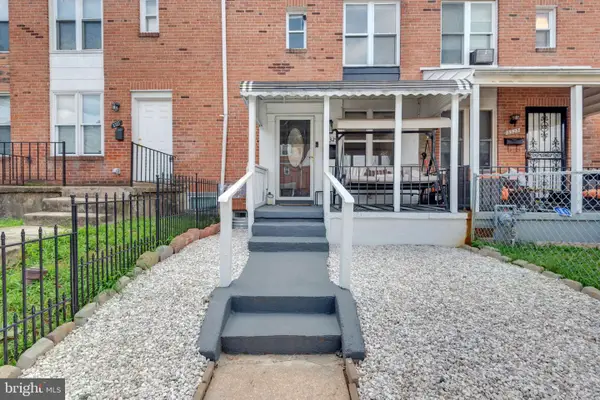 $220,000Active3 beds 2 baths1,197 sq. ft.
$220,000Active3 beds 2 baths1,197 sq. ft.3325 Brendan Ave, BALTIMORE, MD 21213
MLS# MDBA2178996Listed by: COMPASS - Coming Soon
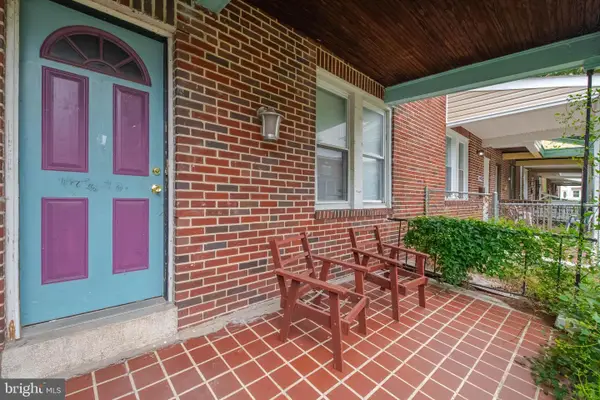 $99,900Coming Soon3 beds 2 baths
$99,900Coming Soon3 beds 2 baths4417 Old York Rd, BALTIMORE, MD 21212
MLS# MDBA2179826Listed by: RE/MAX ADVANTAGE REALTY - Coming Soon
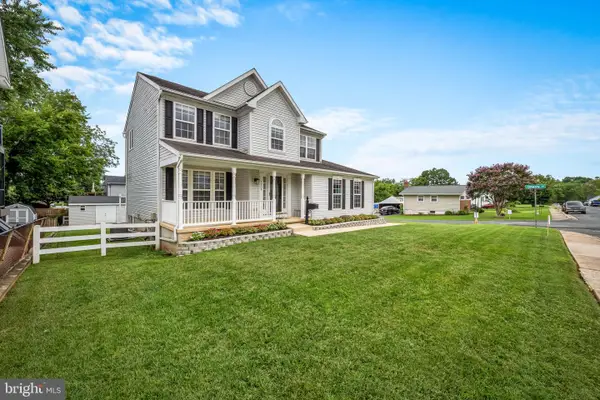 $459,999Coming Soon4 beds 4 baths
$459,999Coming Soon4 beds 4 baths7303 Linden Ave, BALTIMORE, MD 21206
MLS# MDBC2135978Listed by: ALLFIRST REALTY, INC. - Coming Soon
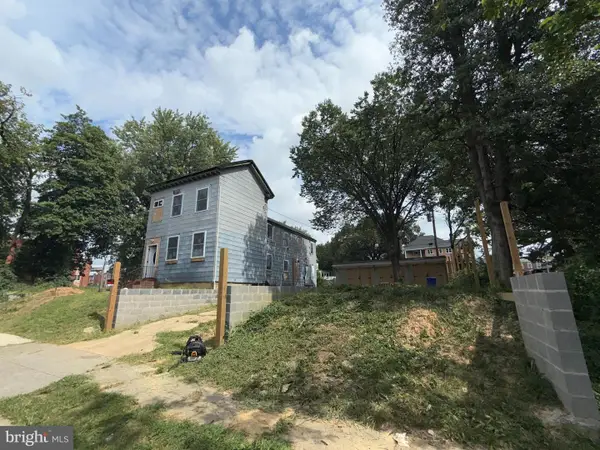 $175,000Coming Soon4 beds 3 baths
$175,000Coming Soon4 beds 3 baths1422 Homestead St, BALTIMORE, MD 21218
MLS# MDBA2179820Listed by: SPRING HILL REAL ESTATE, LLC. - New
 $109,900Active2 beds 1 baths
$109,900Active2 beds 1 baths2629 Kirk Ave, BALTIMORE, MD 21218
MLS# MDBA2179804Listed by: URBAN AND VILLAGE HOME - Coming SoonOpen Sun, 1 to 4pm
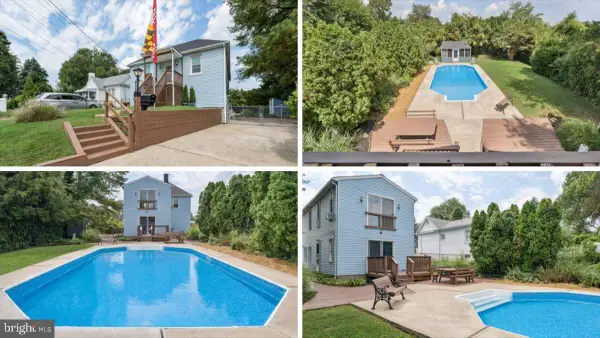 $349,900Coming Soon4 beds 2 baths
$349,900Coming Soon4 beds 2 baths214 Hillcrest Ave, BALTIMORE, MD 21225
MLS# MDAA2118890Listed by: BERKSHIRE HATHAWAY HOMESERVICES PENFED REALTY - Coming Soon
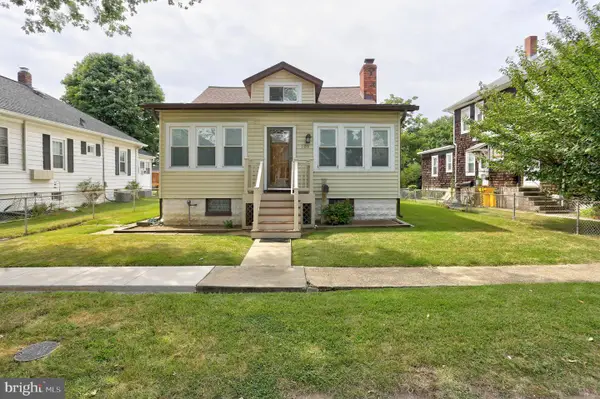 $280,000Coming Soon3 beds 1 baths
$280,000Coming Soon3 beds 1 baths109 5th Ave, BALTIMORE, MD 21225
MLS# MDAA2123380Listed by: KELLER WILLIAMS FLAGSHIP - Open Sun, 11am to 12:30pmNew
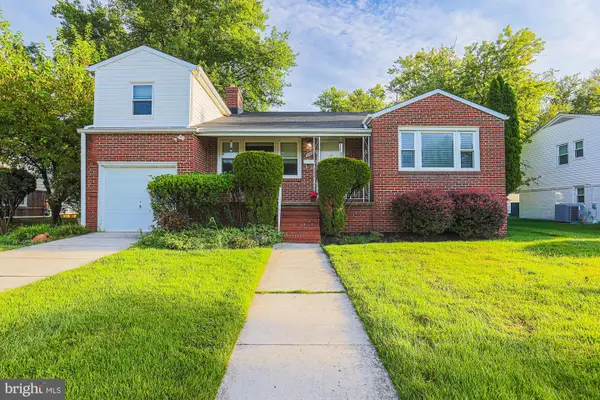 $625,000Active3 beds 3 baths1,914 sq. ft.
$625,000Active3 beds 3 baths1,914 sq. ft.3106 Hatton Rd, BALTIMORE, MD 21208
MLS# MDBC2137020Listed by: RE/MAX PREMIER ASSOCIATES - New
 $289,900Active3 beds 1 baths1,098 sq. ft.
$289,900Active3 beds 1 baths1,098 sq. ft.1900 Wilhelm Ave, BALTIMORE, MD 21237
MLS# MDBC2137240Listed by: BERKSHIRE HATHAWAY HOMESERVICES HOMESALE REALTY
