370 Nicholson Rd, BALTIMORE, MD 21221
Local realty services provided by:Better Homes and Gardens Real Estate Premier

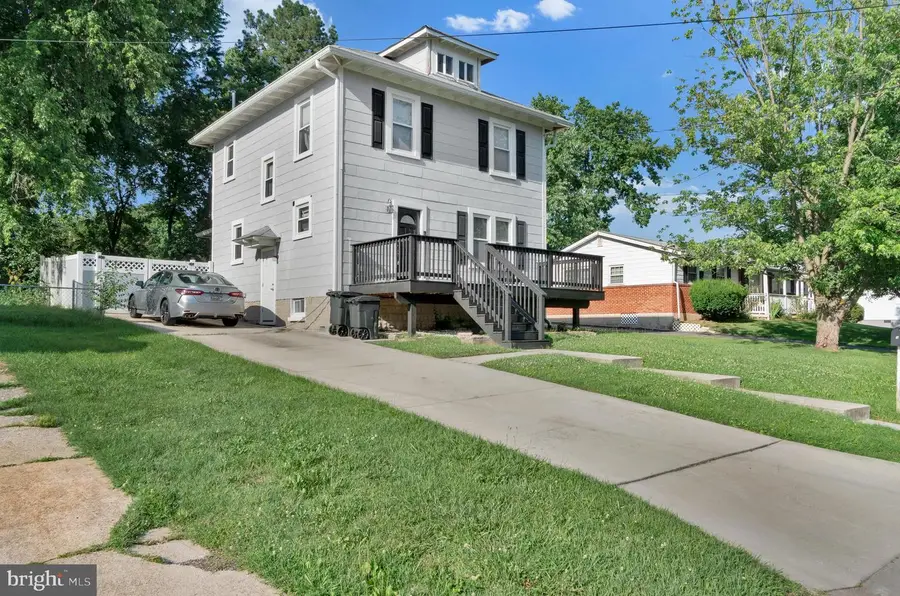
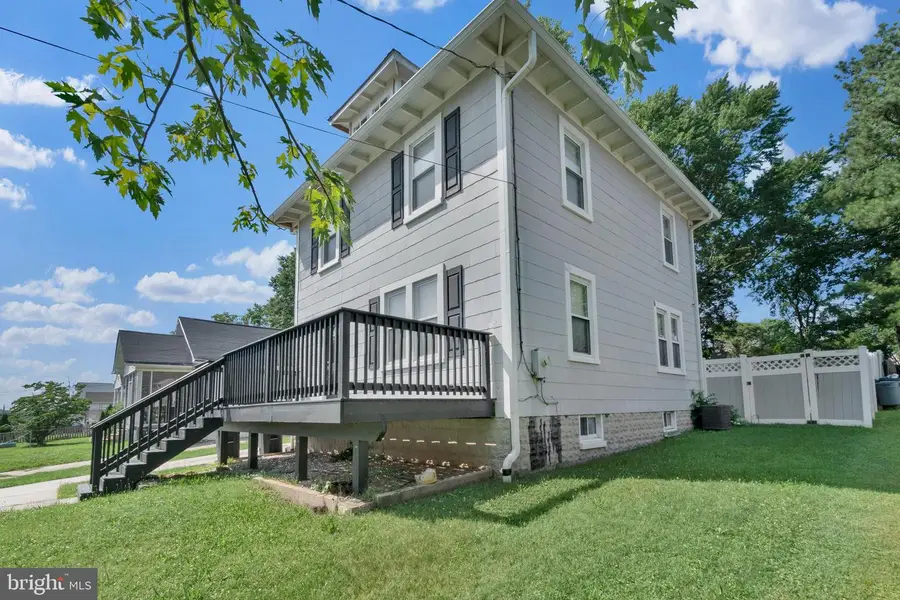
370 Nicholson Rd,BALTIMORE, MD 21221
$329,900
- 3 Beds
- 2 Baths
- 1,344 sq. ft.
- Single family
- Active
Listed by:frederick golding
Office:re/max advantage realty
MLS#:MDBC2131624
Source:BRIGHTMLS
Price summary
- Price:$329,900
- Price per sq. ft.:$245.46
About this home
Colonial Home in Back River Highlands! This spacious home is perfect for entertaining with an open floor plan & spacious fenced yard. Imagine morning coffee on your front sun porch or the privacy of your rear patio. Enter the front door to a formal entry with engineered wood floors throughout the first level, displaying an open floor plan. Receive guests with your living room open to the dining room. Enter the kitchen with ceramic tile floors, granite counters, & gleaming stainless appliances. The custom glass tile backsplash finishes this space with refinement. A powder room is conveniently located on the main floor leaving your bath private. The expansive rear yard is surrounded by a vinyl privacy fence while you entertain at the concrete patio. The craftsman style staircase leads you to 3 large bedrooms with carpeted floors. The first bedroom boasts 2 closets, one a walk-in. The bathroom is finished in ceramic tile with a large shower with a glass door. Feel the stress melt away as you relax in your own claw foot tub. Enjoy the convenience of a large dual sink vanity. Storage is plentiful in the basement with concrete flooring. A side entrance to your own concrete driveway makes bringing in groceries to the kitchen a breeze.
Contact an agent
Home facts
- Year built:1927
- Listing Id #:MDBC2131624
- Added:57 day(s) ago
- Updated:August 15, 2025 at 01:53 PM
Rooms and interior
- Bedrooms:3
- Total bathrooms:2
- Full bathrooms:1
- Half bathrooms:1
- Living area:1,344 sq. ft.
Heating and cooling
- Cooling:Central A/C
- Heating:Forced Air, Natural Gas
Structure and exterior
- Roof:Shingle
- Year built:1927
- Building area:1,344 sq. ft.
- Lot area:0.23 Acres
Schools
- High school:KENWOOD HIGH IB AND SPORTS SCIENCE
- Middle school:STEMMERS RUN
- Elementary school:ESSEX
Utilities
- Water:Public
- Sewer:Public Sewer
Finances and disclosures
- Price:$329,900
- Price per sq. ft.:$245.46
- Tax amount:$2,795 (2024)
New listings near 370 Nicholson Rd
- Coming Soon
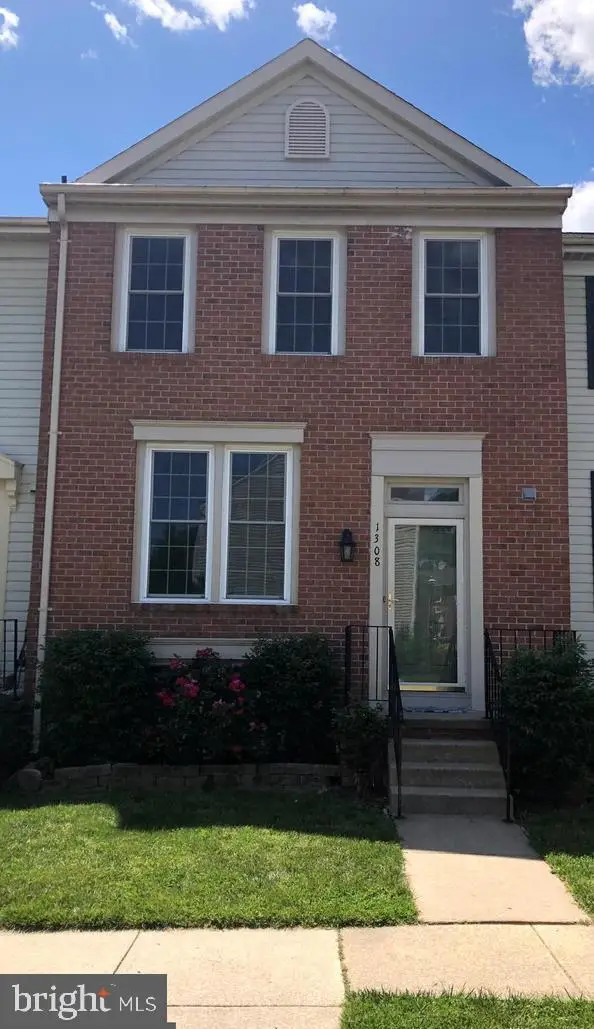 $389,900Coming Soon3 beds 2 baths
$389,900Coming Soon3 beds 2 baths1308 Hollow Glen Ct, BALTIMORE, MD 21240
MLS# MDAA2123018Listed by: COLDWELL BANKER REALTY - New
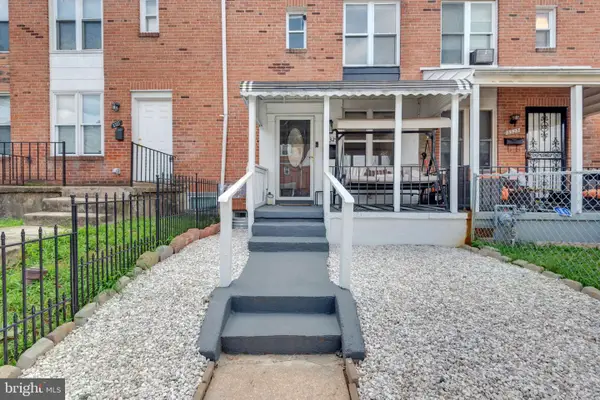 $220,000Active3 beds 2 baths1,197 sq. ft.
$220,000Active3 beds 2 baths1,197 sq. ft.3325 Brendan Ave, BALTIMORE, MD 21213
MLS# MDBA2178996Listed by: COMPASS - Coming Soon
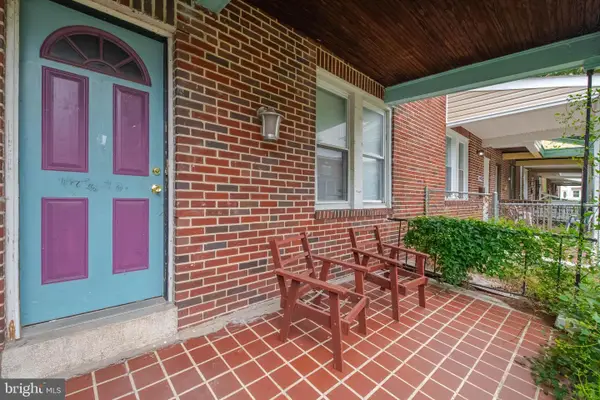 $99,900Coming Soon3 beds 2 baths
$99,900Coming Soon3 beds 2 baths4417 Old York Rd, BALTIMORE, MD 21212
MLS# MDBA2179826Listed by: RE/MAX ADVANTAGE REALTY - Coming Soon
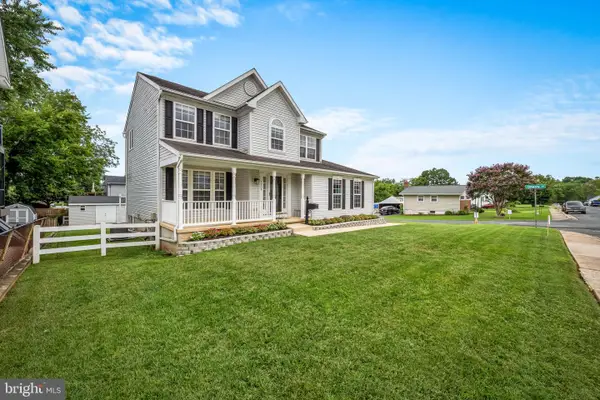 $459,999Coming Soon4 beds 4 baths
$459,999Coming Soon4 beds 4 baths7303 Linden Ave, BALTIMORE, MD 21206
MLS# MDBC2135978Listed by: ALLFIRST REALTY, INC. - Coming Soon
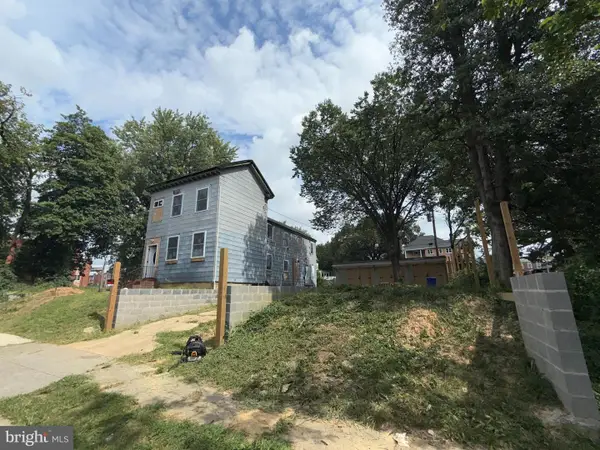 $175,000Coming Soon4 beds 3 baths
$175,000Coming Soon4 beds 3 baths1422 Homestead St, BALTIMORE, MD 21218
MLS# MDBA2179820Listed by: SPRING HILL REAL ESTATE, LLC. - New
 $109,900Active2 beds 1 baths
$109,900Active2 beds 1 baths2629 Kirk Ave, BALTIMORE, MD 21218
MLS# MDBA2179804Listed by: URBAN AND VILLAGE HOME - Coming SoonOpen Sun, 1 to 4pm
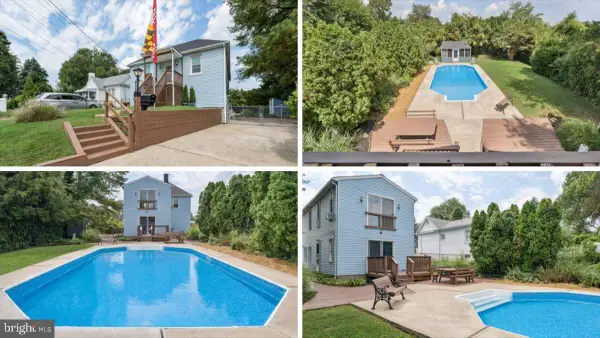 $349,900Coming Soon4 beds 2 baths
$349,900Coming Soon4 beds 2 baths214 Hillcrest Ave, BALTIMORE, MD 21225
MLS# MDAA2118890Listed by: BERKSHIRE HATHAWAY HOMESERVICES PENFED REALTY - Coming Soon
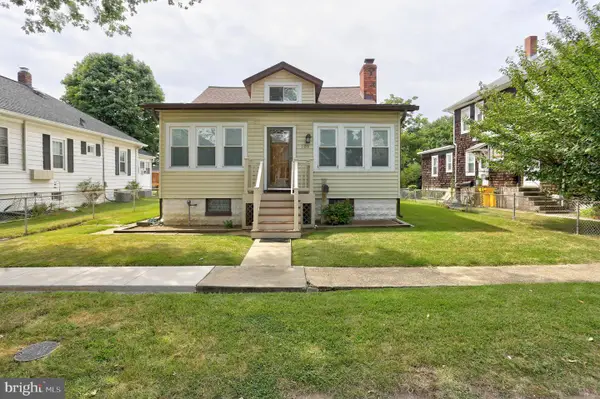 $280,000Coming Soon3 beds 1 baths
$280,000Coming Soon3 beds 1 baths109 5th Ave, BALTIMORE, MD 21225
MLS# MDAA2123380Listed by: KELLER WILLIAMS FLAGSHIP - Open Sun, 11am to 12:30pmNew
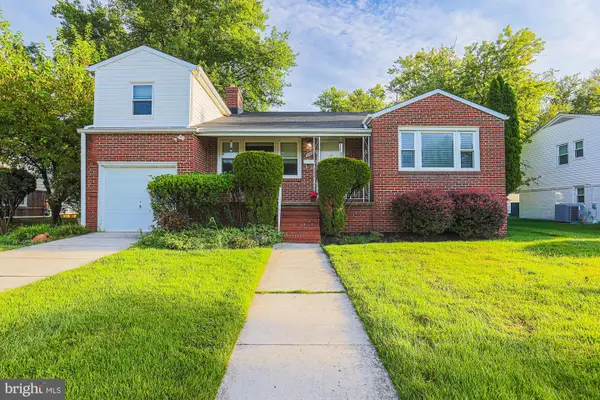 $625,000Active3 beds 3 baths1,914 sq. ft.
$625,000Active3 beds 3 baths1,914 sq. ft.3106 Hatton Rd, BALTIMORE, MD 21208
MLS# MDBC2137020Listed by: RE/MAX PREMIER ASSOCIATES - New
 $289,900Active3 beds 1 baths1,098 sq. ft.
$289,900Active3 beds 1 baths1,098 sq. ft.1900 Wilhelm Ave, BALTIMORE, MD 21237
MLS# MDBC2137240Listed by: BERKSHIRE HATHAWAY HOMESERVICES HOMESALE REALTY
