3905 Oakford Ave, BALTIMORE, MD 21215
Local realty services provided by:Better Homes and Gardens Real Estate GSA Realty
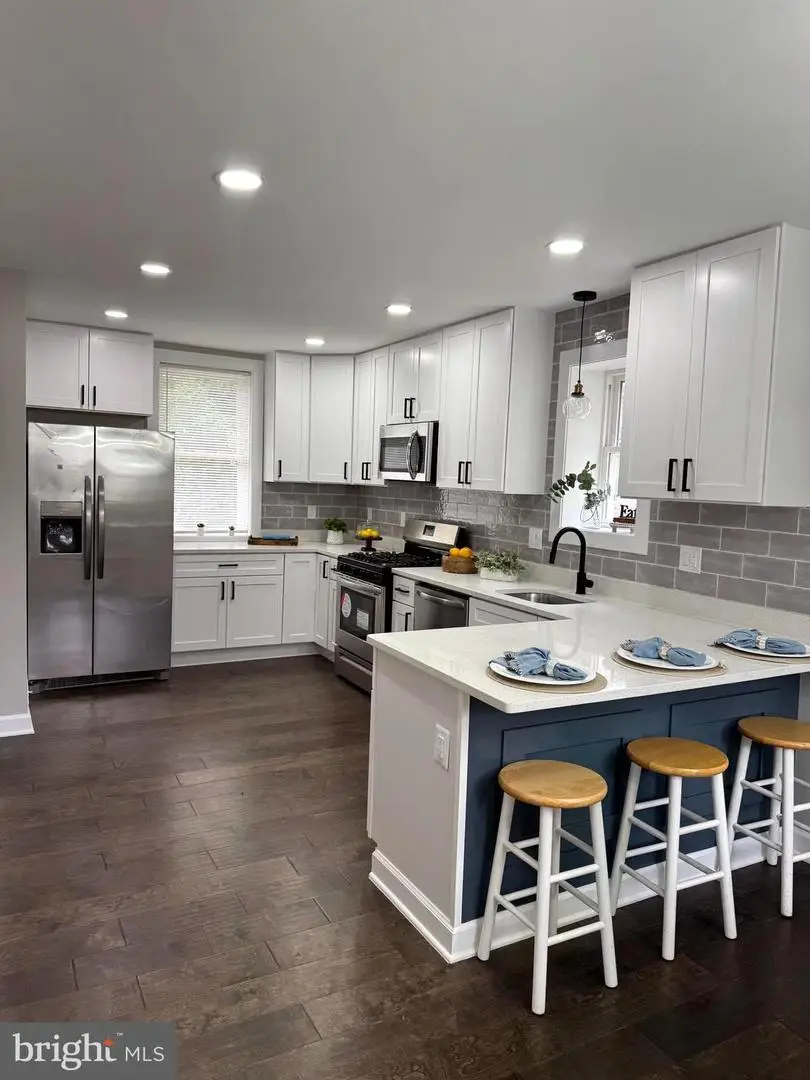
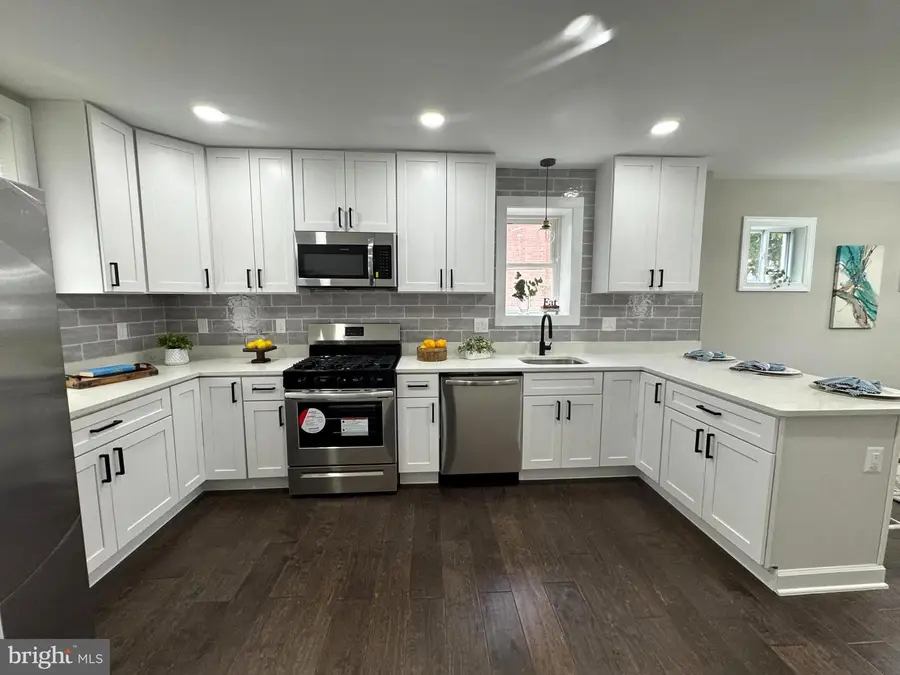
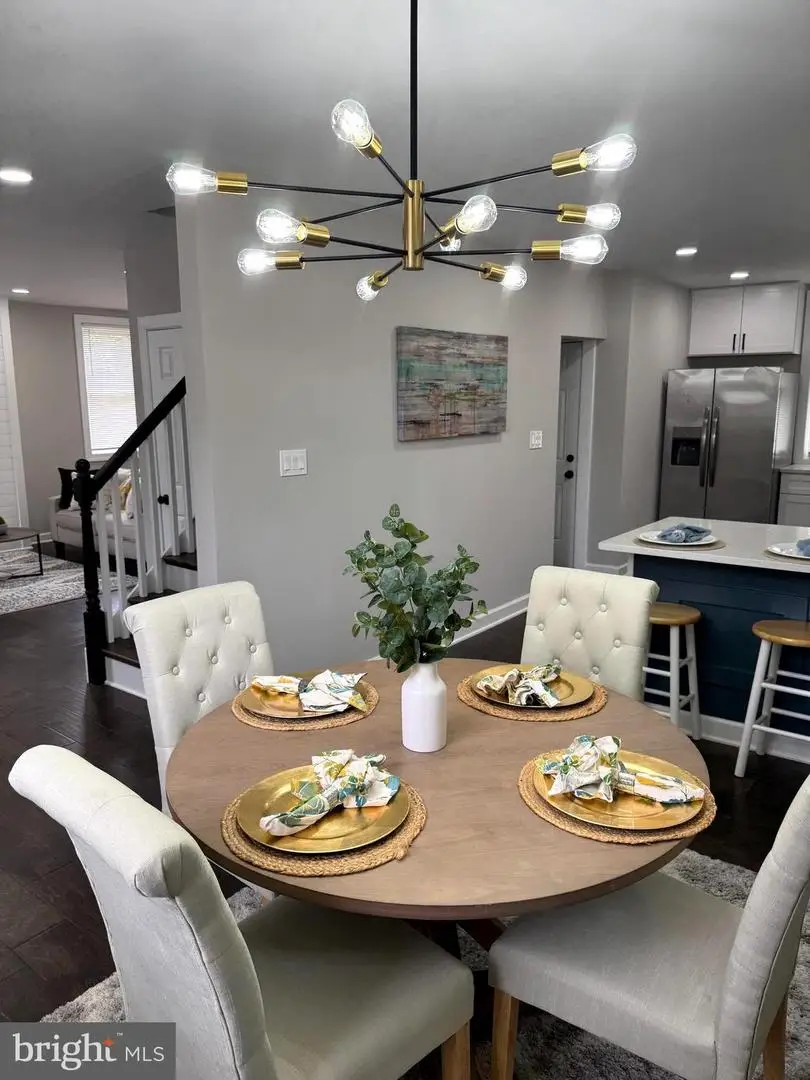
3905 Oakford Ave,BALTIMORE, MD 21215
$335,000
- 4 Beds
- 3 Baths
- 2,160 sq. ft.
- Single family
- Active
Listed by:veronica r olivo
Office:samson properties
MLS#:MDBA2169236
Source:BRIGHTMLS
Price summary
- Price:$335,000
- Price per sq. ft.:$155.09
About this home
Welcome home! This is the house you’ve been waiting for. Completely renovated house, fresh paint, floors, appliances, and more… As you enter the house you are greeted with open layout which features the formal living room to your left and a tucked away half bathroom. To the right of the house there is a very spacious kitchen and dining room area. The kitchen features all new stainless-steel appliances, plenty of space in their 42’ cabinets and large quartz countertop to accommodate seating. As you walk up the stairs you have three bedrooms and one full bath. The remodeling features unique touches such as accent wall in master and in bathroom. Not to mention, so much natural lighting throughout the house. You can feel cozy yet modern and trendy. The basement features a large entertainment area, a den to be used as office or guest space with its own closet. The basement also has its fully renovated bathroom and its own entryway through the patio. Lastly, imagine yourself in the front porch, sunroom, or deck relaxing with family and friends. The neighborhood is quiet and welcoming. It is close to shopping, major highway, and close distance to shopping mall. Don’t delay, come see it today!
Contact an agent
Home facts
- Year built:1940
- Listing Id #:MDBA2169236
- Added:84 day(s) ago
- Updated:August 15, 2025 at 01:53 PM
Rooms and interior
- Bedrooms:4
- Total bathrooms:3
- Full bathrooms:2
- Half bathrooms:1
- Living area:2,160 sq. ft.
Heating and cooling
- Cooling:Central A/C
- Heating:Central
Structure and exterior
- Roof:Shingle
- Year built:1940
- Building area:2,160 sq. ft.
- Lot area:0.14 Acres
Utilities
- Water:Public
- Sewer:Public Septic
Finances and disclosures
- Price:$335,000
- Price per sq. ft.:$155.09
- Tax amount:$3,796 (2024)
New listings near 3905 Oakford Ave
- Coming Soon
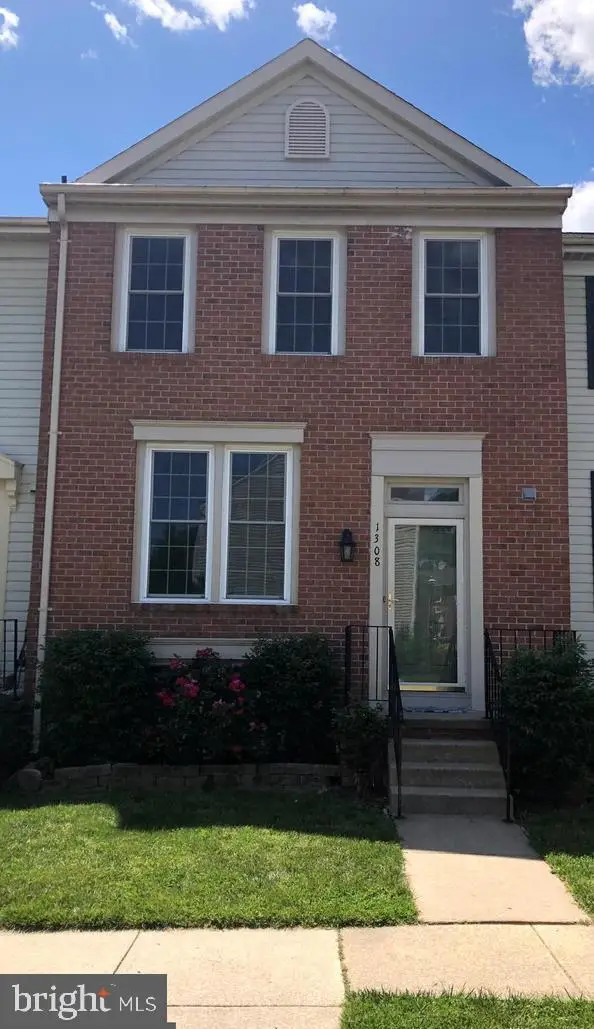 $389,900Coming Soon3 beds 2 baths
$389,900Coming Soon3 beds 2 baths1308 Hollow Glen Ct, BALTIMORE, MD 21240
MLS# MDAA2123018Listed by: COLDWELL BANKER REALTY - New
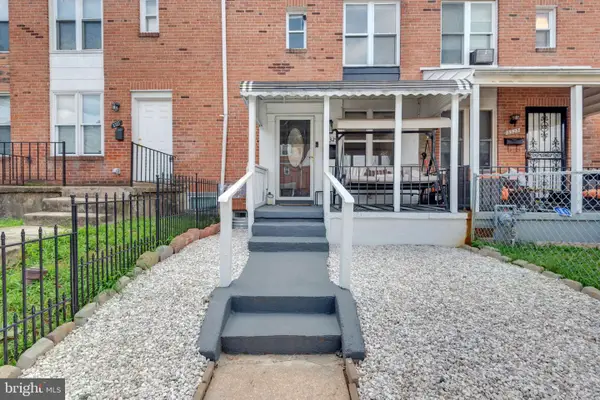 $220,000Active3 beds 2 baths1,197 sq. ft.
$220,000Active3 beds 2 baths1,197 sq. ft.3325 Brendan Ave, BALTIMORE, MD 21213
MLS# MDBA2178996Listed by: COMPASS - Coming Soon
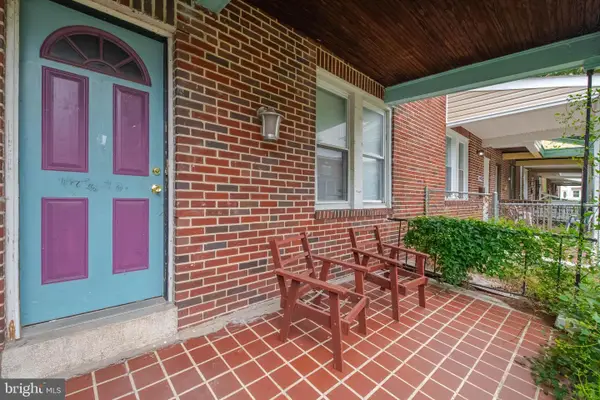 $99,900Coming Soon3 beds 2 baths
$99,900Coming Soon3 beds 2 baths4417 Old York Rd, BALTIMORE, MD 21212
MLS# MDBA2179826Listed by: RE/MAX ADVANTAGE REALTY - Coming Soon
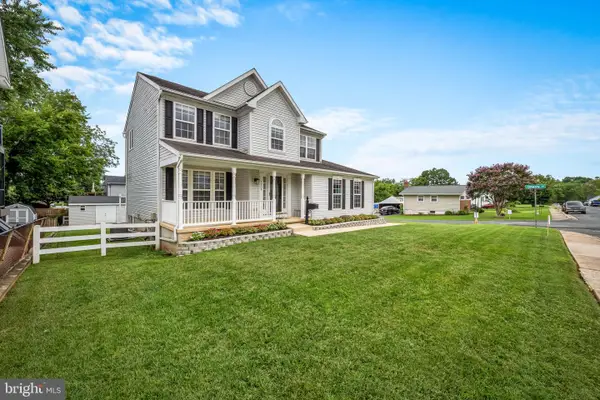 $459,999Coming Soon4 beds 4 baths
$459,999Coming Soon4 beds 4 baths7303 Linden Ave, BALTIMORE, MD 21206
MLS# MDBC2135978Listed by: ALLFIRST REALTY, INC. - Coming Soon
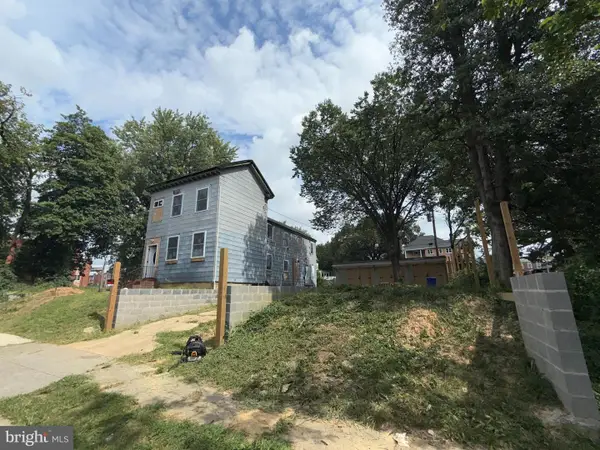 $175,000Coming Soon4 beds 3 baths
$175,000Coming Soon4 beds 3 baths1422 Homestead St, BALTIMORE, MD 21218
MLS# MDBA2179820Listed by: SPRING HILL REAL ESTATE, LLC. - New
 $109,900Active2 beds 1 baths
$109,900Active2 beds 1 baths2629 Kirk Ave, BALTIMORE, MD 21218
MLS# MDBA2179804Listed by: URBAN AND VILLAGE HOME - Coming SoonOpen Sun, 1 to 4pm
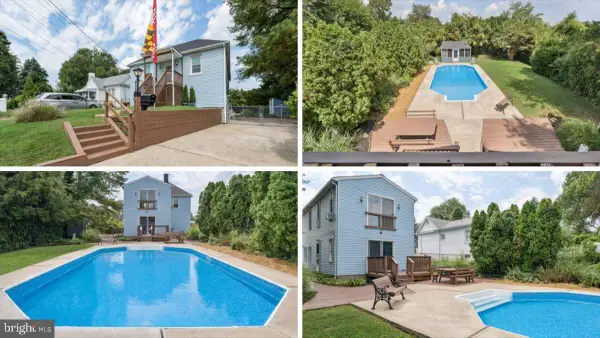 $349,900Coming Soon4 beds 2 baths
$349,900Coming Soon4 beds 2 baths214 Hillcrest Ave, BALTIMORE, MD 21225
MLS# MDAA2118890Listed by: BERKSHIRE HATHAWAY HOMESERVICES PENFED REALTY - Coming Soon
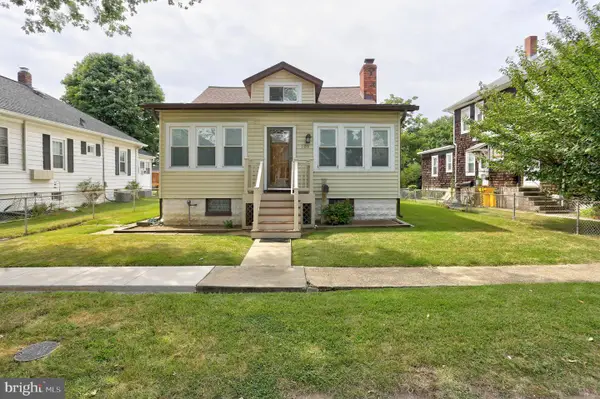 $280,000Coming Soon3 beds 1 baths
$280,000Coming Soon3 beds 1 baths109 5th Ave, BALTIMORE, MD 21225
MLS# MDAA2123380Listed by: KELLER WILLIAMS FLAGSHIP - Open Sun, 11am to 12:30pmNew
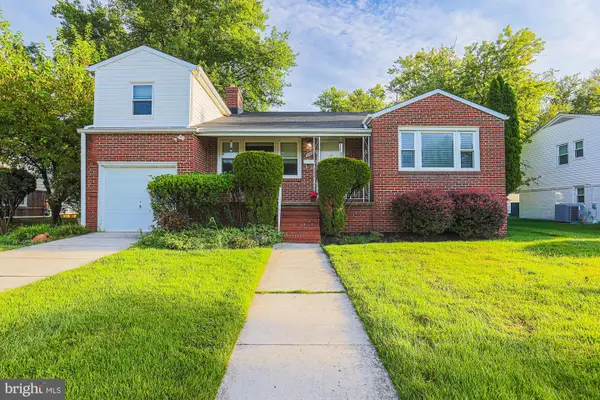 $625,000Active3 beds 3 baths1,914 sq. ft.
$625,000Active3 beds 3 baths1,914 sq. ft.3106 Hatton Rd, BALTIMORE, MD 21208
MLS# MDBC2137020Listed by: RE/MAX PREMIER ASSOCIATES - New
 $289,900Active3 beds 1 baths1,098 sq. ft.
$289,900Active3 beds 1 baths1,098 sq. ft.1900 Wilhelm Ave, BALTIMORE, MD 21237
MLS# MDBC2137240Listed by: BERKSHIRE HATHAWAY HOMESERVICES HOMESALE REALTY
