3908 N Charles St #501, Baltimore, MD 21218
Local realty services provided by:Better Homes and Gardens Real Estate Reserve
3908 N Charles St #501,Baltimore, MD 21218
$487,000
- 2 Beds
- 2 Baths
- 2,116 sq. ft.
- Condominium
- Pending
Listed by: jeffrey a nelson, eric w tietz
Office: monument sotheby's international realty
MLS#:MDBA2184544
Source:BRIGHTMLS
Price summary
- Price:$487,000
- Price per sq. ft.:$230.15
About this home
Live the lifestyle you deserve in a quintessential pre-war condominium. This two bedroom, 2 bathroom home, perfectly situated in the neighborhood of Tuscany-Canterbury, offers over 2,100 square feet of gracious living, with soaring 10-foot ceilings.
The large entry foyer opens to an expansive, combination living/dining room, flanked by custom built-ins and a decorative fireplace. Adjacent is a tastefully renovated chef's kitchen....boasting custom cabinetry, Sub-Zero refrigerator, gas cooktop and wall oven. A private bedroom wing offers two spacious retreats with an abundance of closets. Large primary bathroom features double sinks, walk-in shower and separate jetted soaking tub. The light-filled unit has 14 windows that have been replaced, facing south and west.
The Warrington is a celebrated, landmarked Georgian Revival high-rise condominium, consisting of 46 units on 13 floors, designed by Wyatt and Nolting and constructed in 1928. Building amenities include 24-hour front desk, full-time manager, maintenance, porters and valet indoor parking.....as well as extra storage, dedicated temperature-controlled wine room with assigned spaces, bluestone patio with gas grill, and an amazing - recently updated - fitness facility.
An iconic address and a lifestyle to match!
Contact an agent
Home facts
- Year built:1928
- Listing ID #:MDBA2184544
- Added:145 day(s) ago
- Updated:February 11, 2026 at 08:32 AM
Rooms and interior
- Bedrooms:2
- Total bathrooms:2
- Full bathrooms:2
- Living area:2,116 sq. ft.
Heating and cooling
- Cooling:Central A/C
- Heating:Electric, Hot Water
Structure and exterior
- Year built:1928
- Building area:2,116 sq. ft.
Utilities
- Water:Public
- Sewer:Public Sewer
Finances and disclosures
- Price:$487,000
- Price per sq. ft.:$230.15
- Tax amount:$12,390 (2025)
New listings near 3908 N Charles St #501
- Coming Soon
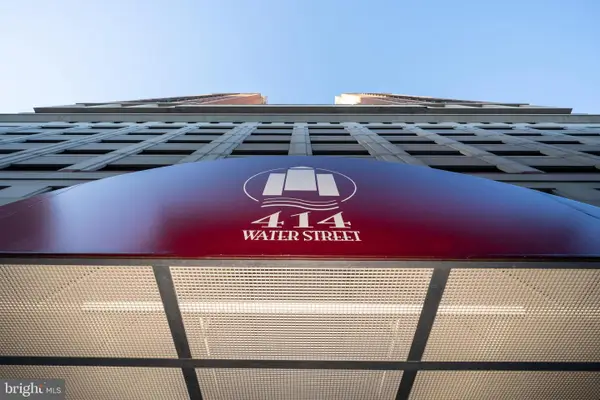 $199,000Coming Soon2 beds 2 baths
$199,000Coming Soon2 beds 2 baths414 Water St #1315, BALTIMORE, MD 21202
MLS# MDBA2197128Listed by: CORNER HOUSE REALTY - New
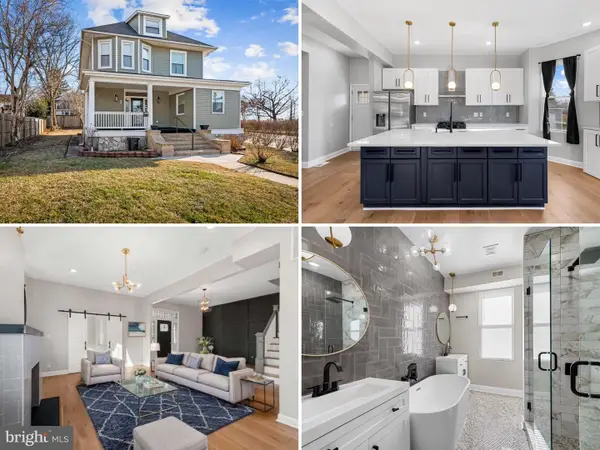 $625,000Active6 beds 5 baths3,380 sq. ft.
$625,000Active6 beds 5 baths3,380 sq. ft.5503 Stuart Ave, BALTIMORE, MD 21215
MLS# MDBA2199346Listed by: RE/MAX ADVANTAGE REALTY - New
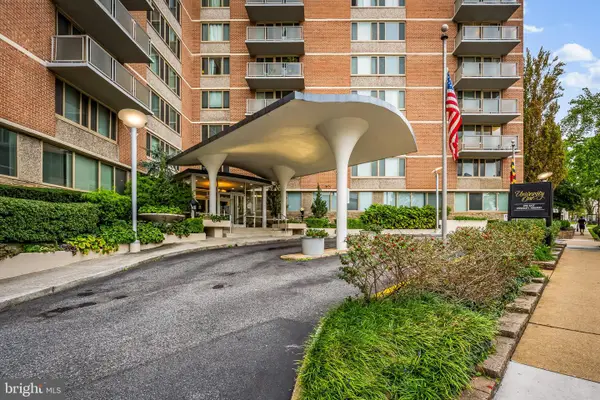 $130,000Active2 beds 1 baths916 sq. ft.
$130,000Active2 beds 1 baths916 sq. ft.1 E University Pkwy E #1303, BALTIMORE, MD 21218
MLS# MDBA2199712Listed by: LONG & FOSTER REAL ESTATE, INC - Coming Soon
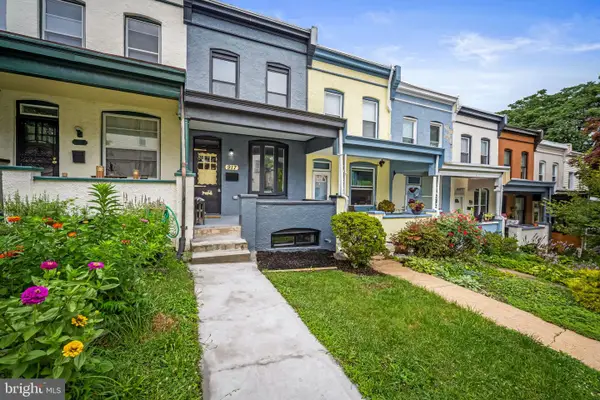 $439,999Coming Soon4 beds 4 baths
$439,999Coming Soon4 beds 4 baths917 W 33rd St, BALTIMORE, MD 21211
MLS# MDBA2199896Listed by: RE/MAX ADVANTAGE REALTY - Coming SoonOpen Sat, 12 to 1pm
 $400,000Coming Soon3 beds 4 baths
$400,000Coming Soon3 beds 4 baths507 S East Ave, BALTIMORE, MD 21224
MLS# MDBA2200138Listed by: AB & CO REALTORS, INC. - New
 $99,900Active3 beds 2 baths1,280 sq. ft.
$99,900Active3 beds 2 baths1,280 sq. ft.1809 E 32nd St, BALTIMORE, MD 21218
MLS# MDBA2202550Listed by: CUMMINGS & CO. REALTORS - Coming Soon
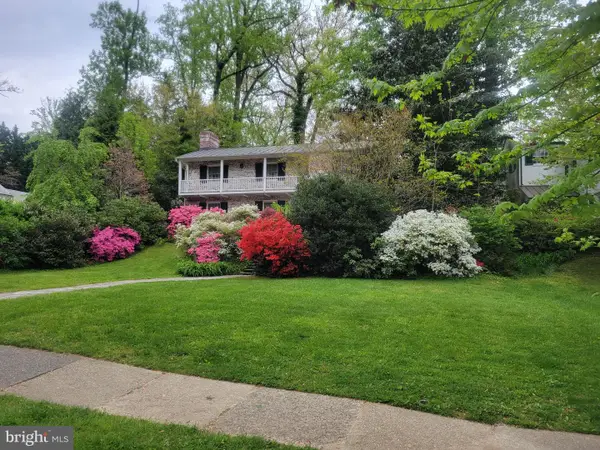 $690,000Coming Soon3 beds 4 baths
$690,000Coming Soon3 beds 4 baths5211 Springlake Way, BALTIMORE, MD 21212
MLS# MDBA2202910Listed by: COLDWELL BANKER REALTY - New
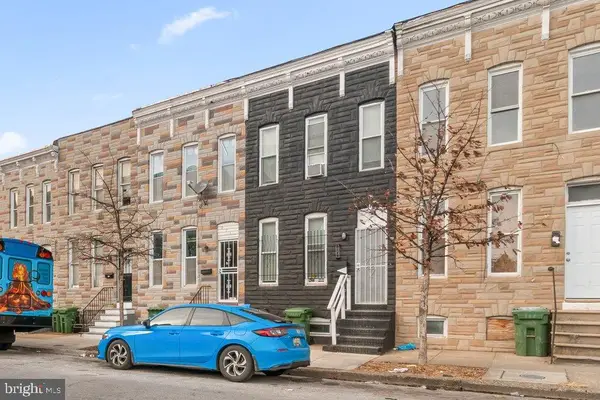 $139,999Active3 beds 2 baths1,210 sq. ft.
$139,999Active3 beds 2 baths1,210 sq. ft.2108 Ashton St, BALTIMORE, MD 21223
MLS# MDBA2202986Listed by: EXECUHOME REALTY - New
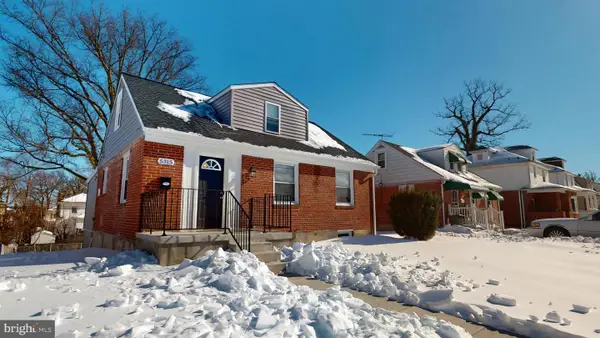 $374,900Active4 beds 3 baths1,952 sq. ft.
$374,900Active4 beds 3 baths1,952 sq. ft.5315 Midwood Ave, BALTIMORE, MD 21212
MLS# MDBA2203036Listed by: MARYLAND REALTY COMPANY - Coming SoonOpen Sat, 12 to 2pm
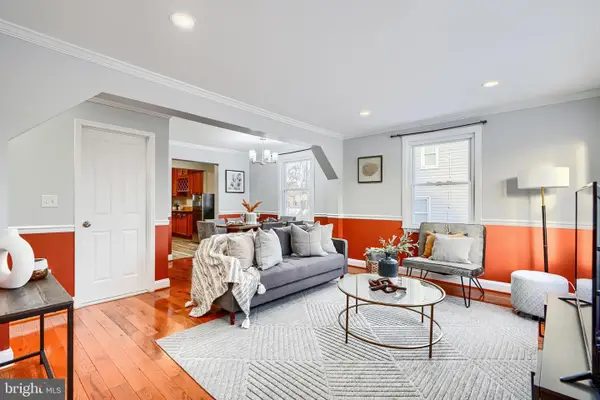 $299,900Coming Soon4 beds 4 baths
$299,900Coming Soon4 beds 4 baths5414 Radecke Ave, BALTIMORE, MD 21206
MLS# MDBA2203046Listed by: REALTY ONE GROUP UNIVERSAL

