3934 Rokeby Rd, BALTIMORE, MD 21229
Local realty services provided by:Better Homes and Gardens Real Estate Capital Area
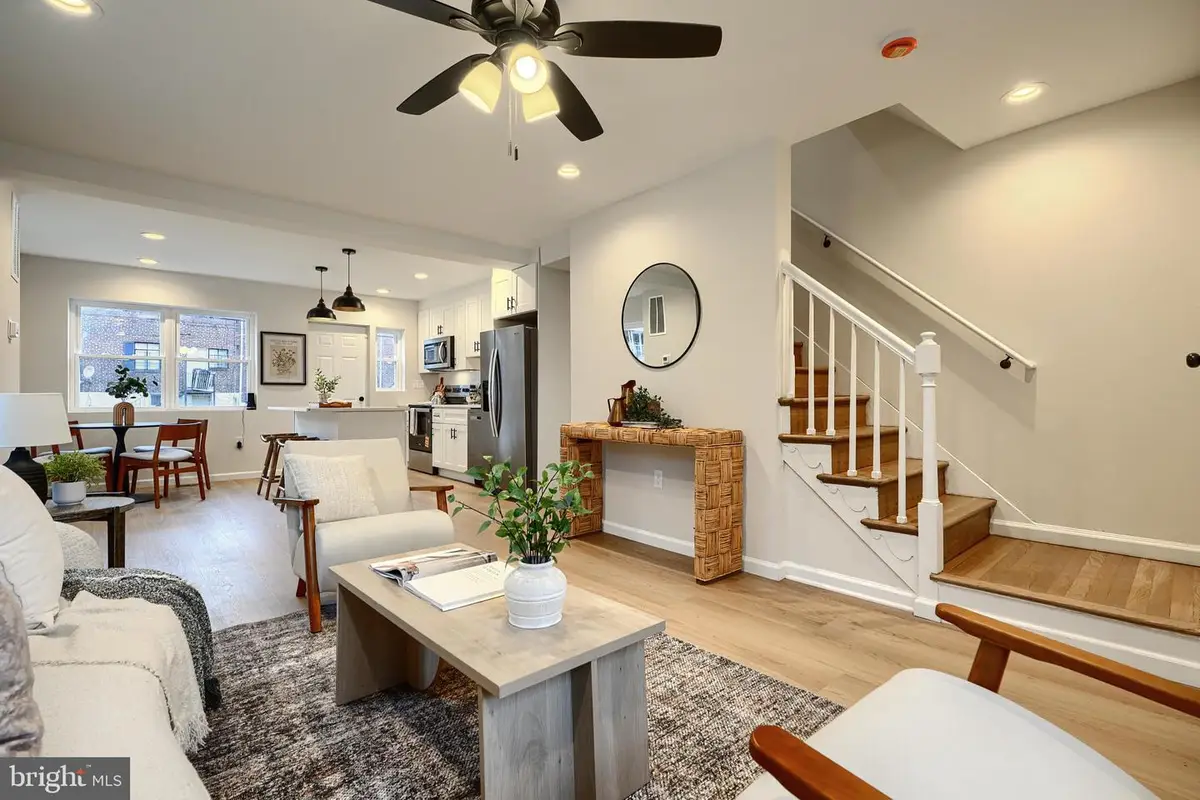
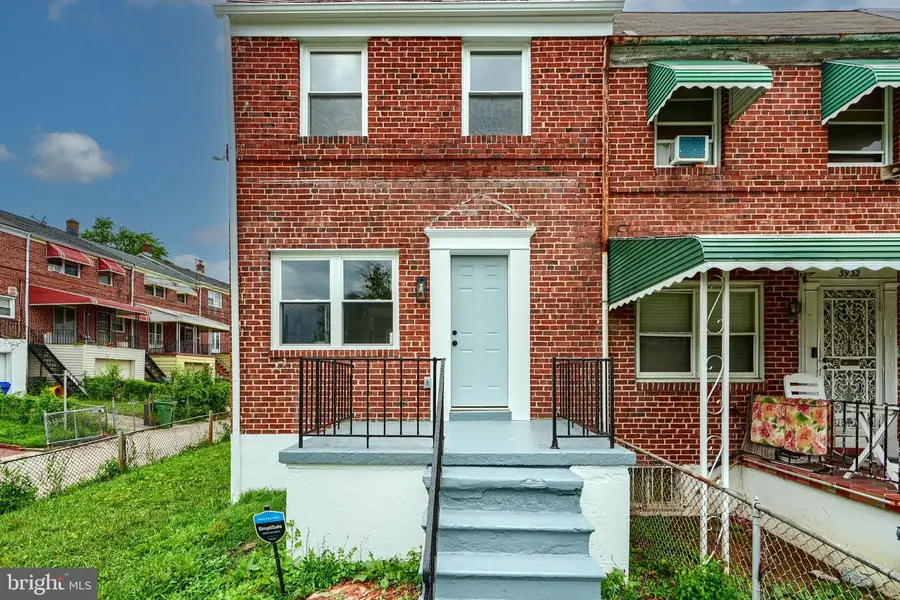

3934 Rokeby Rd,BALTIMORE, MD 21229
$219,999
- 3 Beds
- 2 Baths
- 1,390 sq. ft.
- Townhouse
- Active
Listed by:william lauchman
Office:cummings & co. realtors
MLS#:MDBA2173866
Source:BRIGHTMLS
Price summary
- Price:$219,999
- Price per sq. ft.:$158.27
About this home
Meticulously and fully renovated end of group 3BR/2BA + finished basement home. As you enter this home via the front porch you will immediately notice the abundant natural light from the brand new windows throughout. The modern, open concept living space on the main level features brand new recessed lighting, central fan, and luxury vinyl plank. Toward the rear of the home on the first level you will discover a brand new kitchen featuring white shaker cabinetry, stainless steel appliances, quartz countertops, subway tile backsplash, and an island with sleek pendant lighting. There is a convenient walk out to the rear yard which could easily serve as entertainment space or private parking. On the second level of the home, you will find three bright bedrooms complete with all new lighting, luxury vinyl flooring, and fresh paint. The brand new hall bathroom includes custom tile surround, new toilet, vanity, and hardware. Make your way to the basement to discover a beautifully finished family room, second full bathroom, and utility area. The basement features recessed lighting and all new luxury vinyl plank flooring. The second full bathroom offers a standing shower with custom tile surround and niche. There is a basement sump pump adjacent to the washer/dryer hookup and the utility room featuring new water heater and all new high-efficiency HVAC system. This home includes a brand new roof and has received high-efficiency spray foam insulation in all the exterior walls - helping to keep your energy use efficient! With all new permitted mechanicals, fresh paint, trim, hardware throughout, and drywall, all you will need to do is move right in and enjoy.
Contact an agent
Home facts
- Year built:1948
- Listing Id #:MDBA2173866
- Added:42 day(s) ago
- Updated:August 15, 2025 at 01:42 PM
Rooms and interior
- Bedrooms:3
- Total bathrooms:2
- Full bathrooms:2
- Living area:1,390 sq. ft.
Heating and cooling
- Cooling:Central A/C
- Heating:90% Forced Air, Electric
Structure and exterior
- Roof:Rubber, Slate
- Year built:1948
- Building area:1,390 sq. ft.
- Lot area:0.06 Acres
Utilities
- Water:Public
- Sewer:Public Sewer
Finances and disclosures
- Price:$219,999
- Price per sq. ft.:$158.27
- Tax amount:$2,529 (2024)
New listings near 3934 Rokeby Rd
- Coming Soon
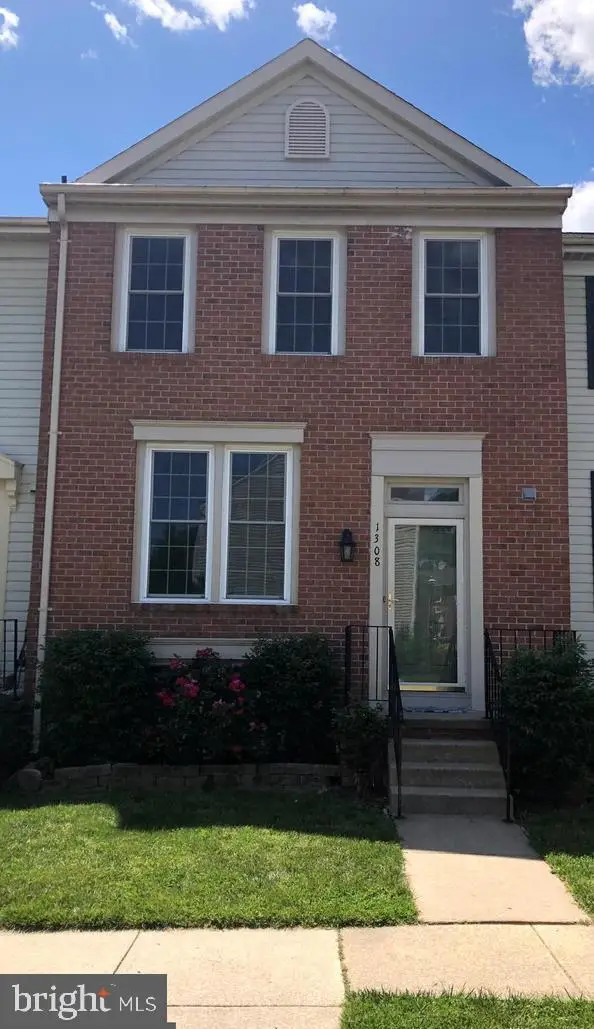 $389,900Coming Soon3 beds 2 baths
$389,900Coming Soon3 beds 2 baths1308 Hollow Glen Ct, BALTIMORE, MD 21240
MLS# MDAA2123018Listed by: COLDWELL BANKER REALTY - New
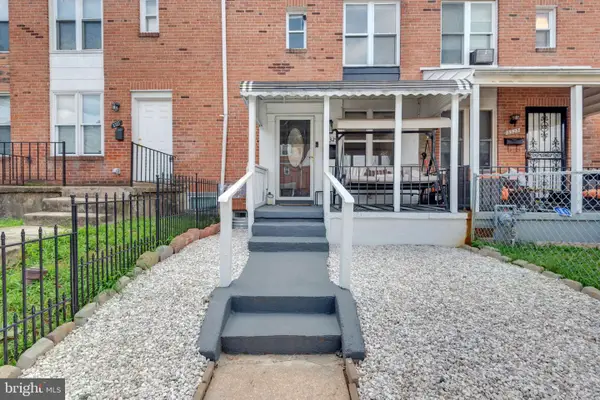 $220,000Active3 beds 2 baths1,197 sq. ft.
$220,000Active3 beds 2 baths1,197 sq. ft.3325 Brendan Ave, BALTIMORE, MD 21213
MLS# MDBA2178996Listed by: COMPASS - Coming Soon
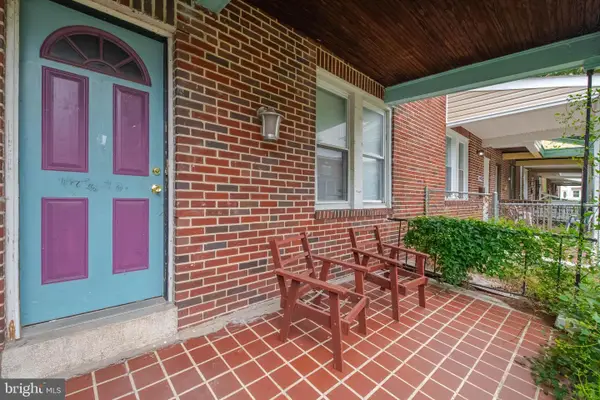 $99,900Coming Soon3 beds 2 baths
$99,900Coming Soon3 beds 2 baths4417 Old York Rd, BALTIMORE, MD 21212
MLS# MDBA2179826Listed by: RE/MAX ADVANTAGE REALTY - Coming Soon
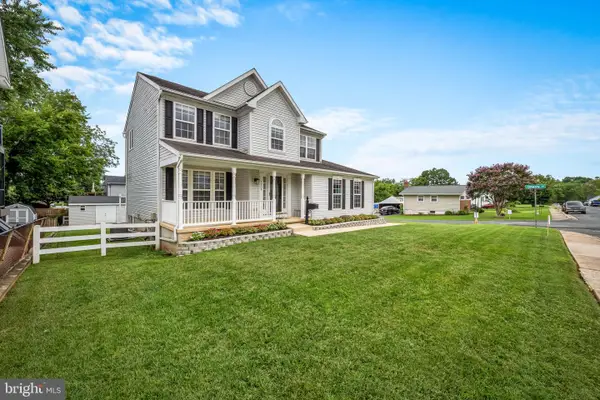 $459,999Coming Soon4 beds 4 baths
$459,999Coming Soon4 beds 4 baths7303 Linden Ave, BALTIMORE, MD 21206
MLS# MDBC2135978Listed by: ALLFIRST REALTY, INC. - Coming Soon
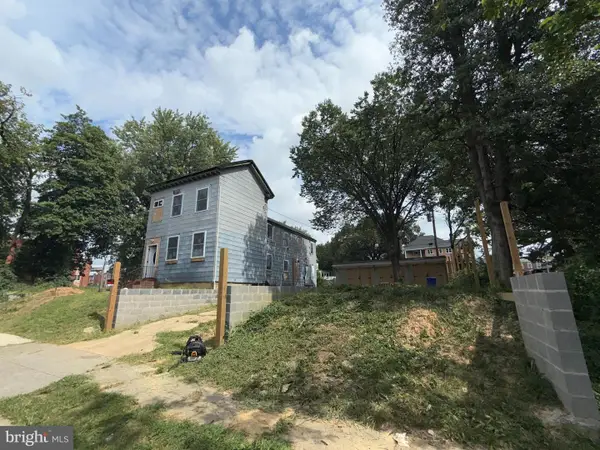 $175,000Coming Soon4 beds 3 baths
$175,000Coming Soon4 beds 3 baths1422 Homestead St, BALTIMORE, MD 21218
MLS# MDBA2179820Listed by: SPRING HILL REAL ESTATE, LLC. - New
 $109,900Active2 beds 1 baths
$109,900Active2 beds 1 baths2629 Kirk Ave, BALTIMORE, MD 21218
MLS# MDBA2179804Listed by: URBAN AND VILLAGE HOME - Coming SoonOpen Sun, 1 to 4pm
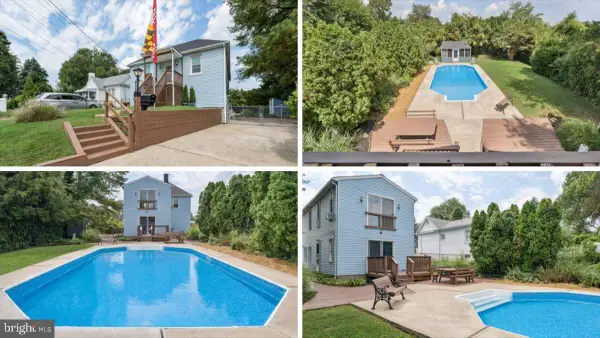 $349,900Coming Soon4 beds 2 baths
$349,900Coming Soon4 beds 2 baths214 Hillcrest Ave, BALTIMORE, MD 21225
MLS# MDAA2118890Listed by: BERKSHIRE HATHAWAY HOMESERVICES PENFED REALTY - Coming Soon
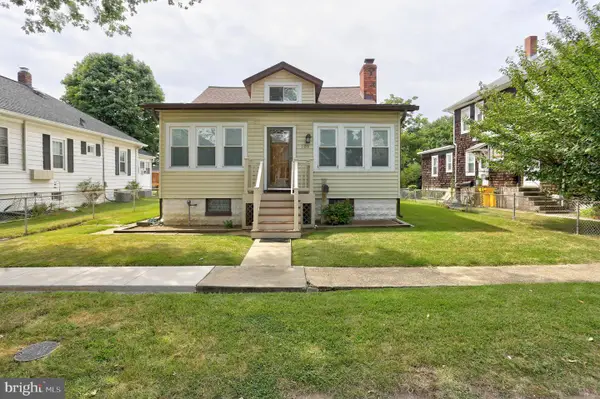 $280,000Coming Soon3 beds 1 baths
$280,000Coming Soon3 beds 1 baths109 5th Ave, BALTIMORE, MD 21225
MLS# MDAA2123380Listed by: KELLER WILLIAMS FLAGSHIP - Open Sun, 11am to 12:30pmNew
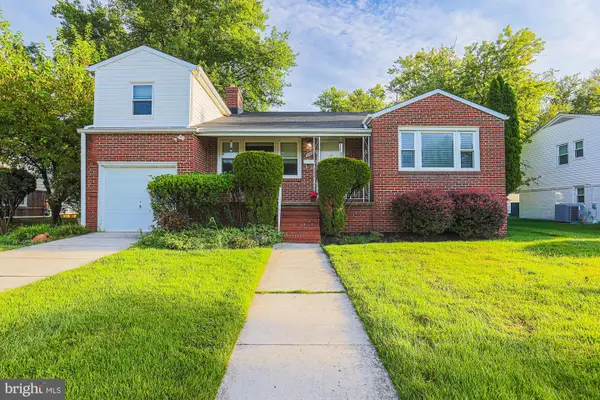 $625,000Active3 beds 3 baths1,914 sq. ft.
$625,000Active3 beds 3 baths1,914 sq. ft.3106 Hatton Rd, BALTIMORE, MD 21208
MLS# MDBC2137020Listed by: RE/MAX PREMIER ASSOCIATES - New
 $289,900Active3 beds 1 baths1,098 sq. ft.
$289,900Active3 beds 1 baths1,098 sq. ft.1900 Wilhelm Ave, BALTIMORE, MD 21237
MLS# MDBC2137240Listed by: BERKSHIRE HATHAWAY HOMESERVICES HOMESALE REALTY
